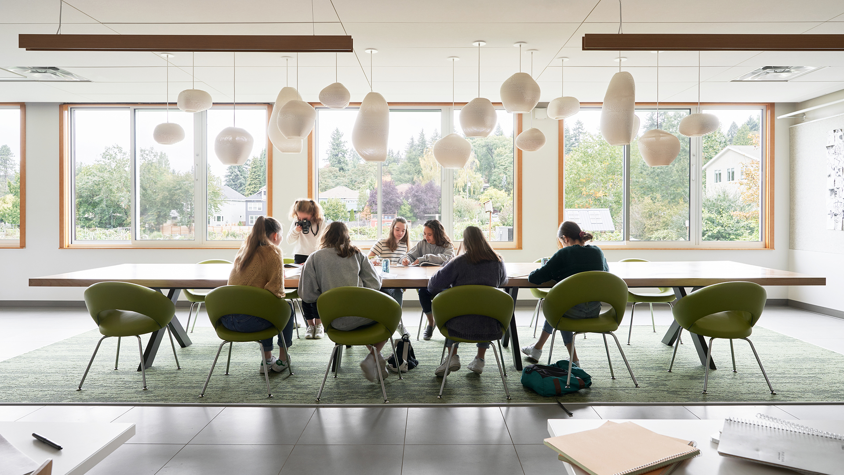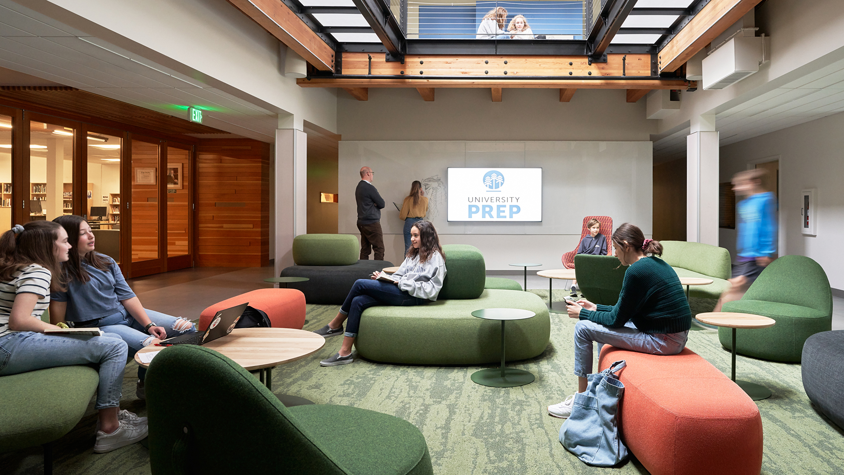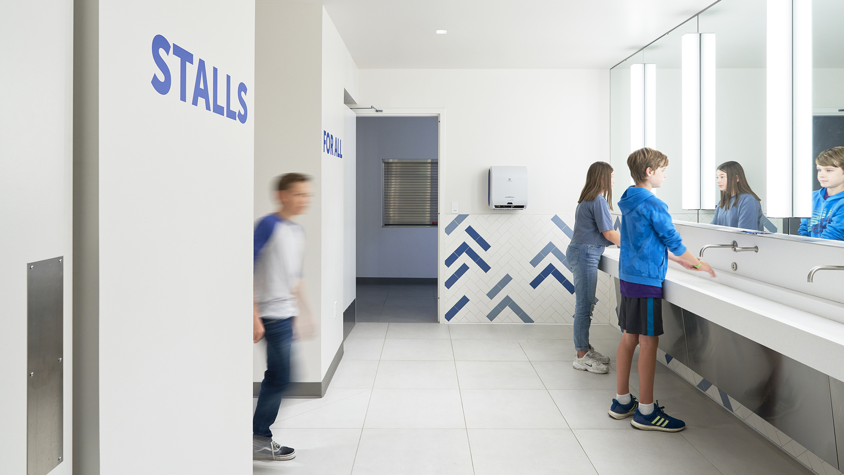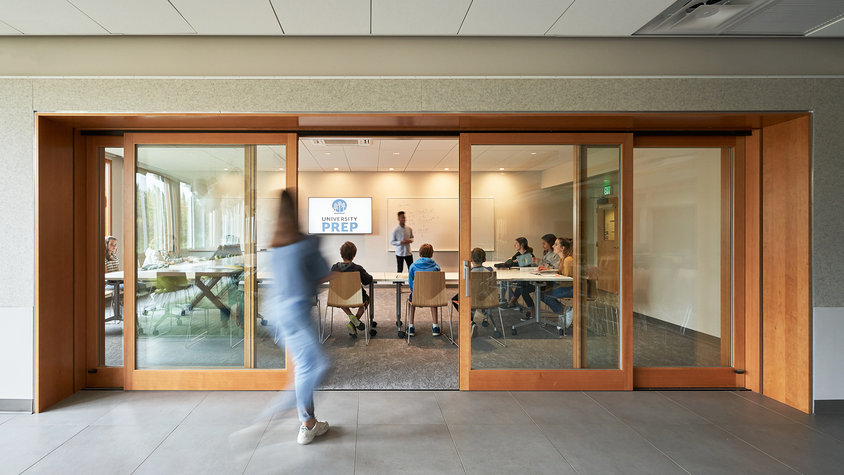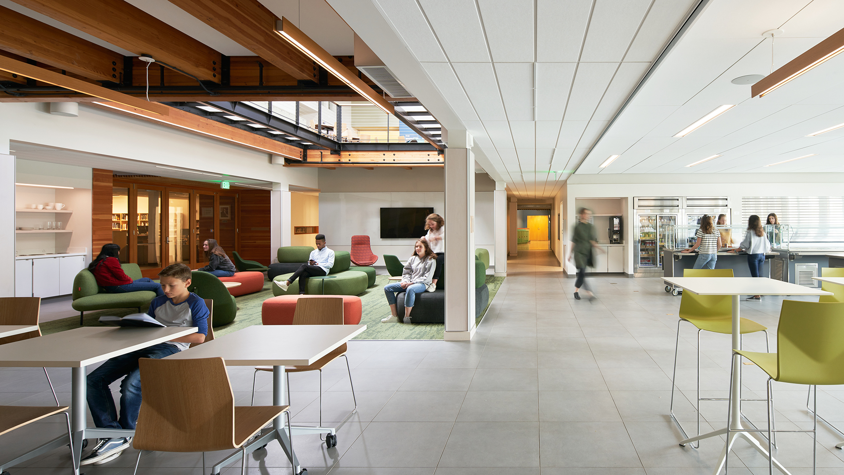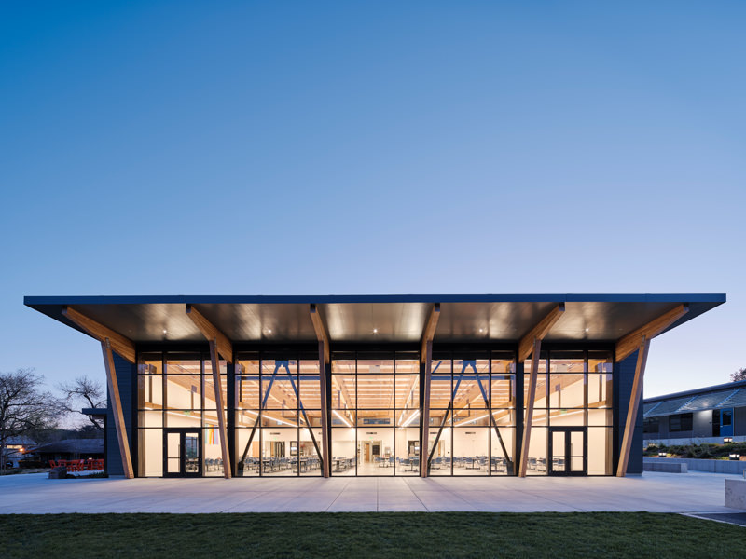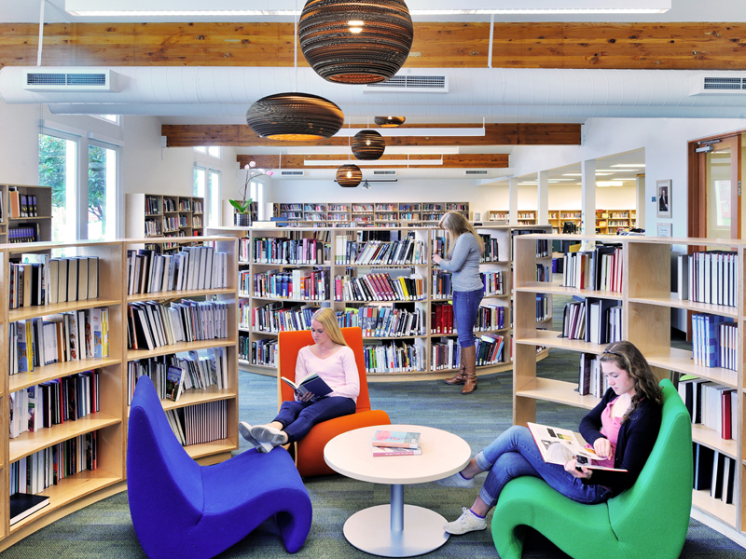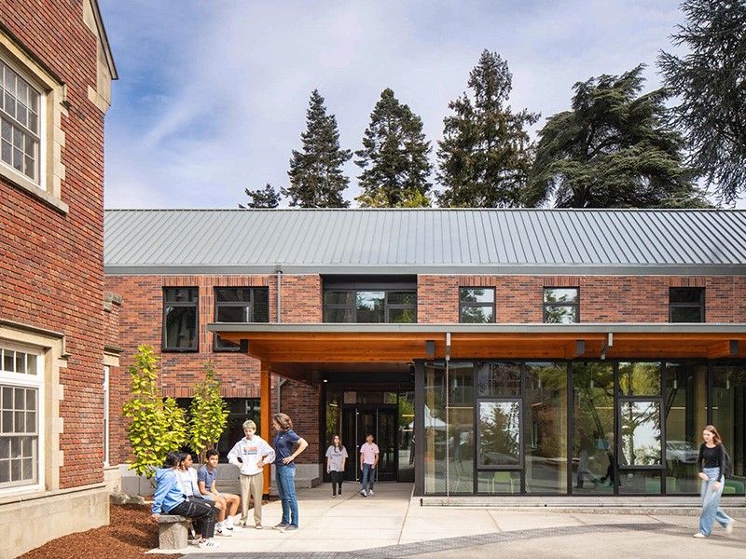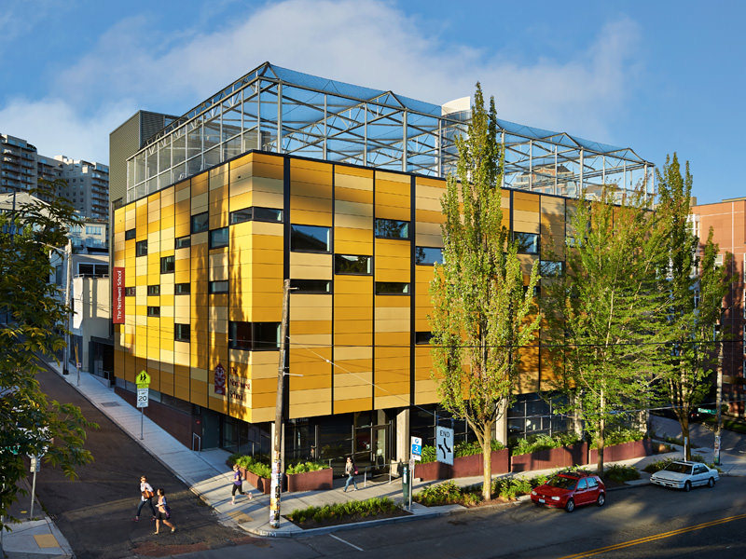Student Centered
University Prep Commons Renovation
Seattle, WA
Window on Learning
This renovation transforms a dark, internal cafeteria into a light-filled commons for learning and community. Animated by student energy and centrally located along a main circulation spine, the welcoming space features flexible seating and collaboration surfaces to nimbly support diverse activities over the day.
Hub for Student Activity
When not in use for dining or formal presentations, the commons is a flexible setting for study, socialization and faculty-student connection. Soft seating and collaboration surfaces inspire creative exchange and lingering between classes. Strong connections to the library and an enclosable multi-purpose classroom further activate this hub with opportunities for focused learning.
Model of Inclusion
The school’s culture of inclusion is visible within an all-gender restroom, designed in collaboration with the UPrep community to support the comfort and needs of all students. The design balances full-height compartments for individual privacy with a shared sink area and open doors to promote engagement.


