Date Posted: 10.07.2020
Schools are a fundamental core to the success of our communities and cities. Their value has never been more evident than right now as we all move through the changing landscape of how education is realized in this non-linear year. For us, there is no greater joy than working with educators and seeing through the eyes of students as we roll up our sleeves at workshops and charrettes—those are the moments that propel inspired design.
Building on this positive energy and purpose, we are thrilled to welcome JoAnn Hindmarsh Wilcox as a principal and leader within Mithun’s education practice to help push this arc of exploration even farther. She is a nationally recognized expert in the design of learning environments and has more than 20 years of experience working with clients on projects ranging from early childhood development centers to K-12 schools and higher education campuses. JoAnn’s built work has been recognized with more than 60 awards for design excellence including a 2019 AIA Institute Award of Honor.
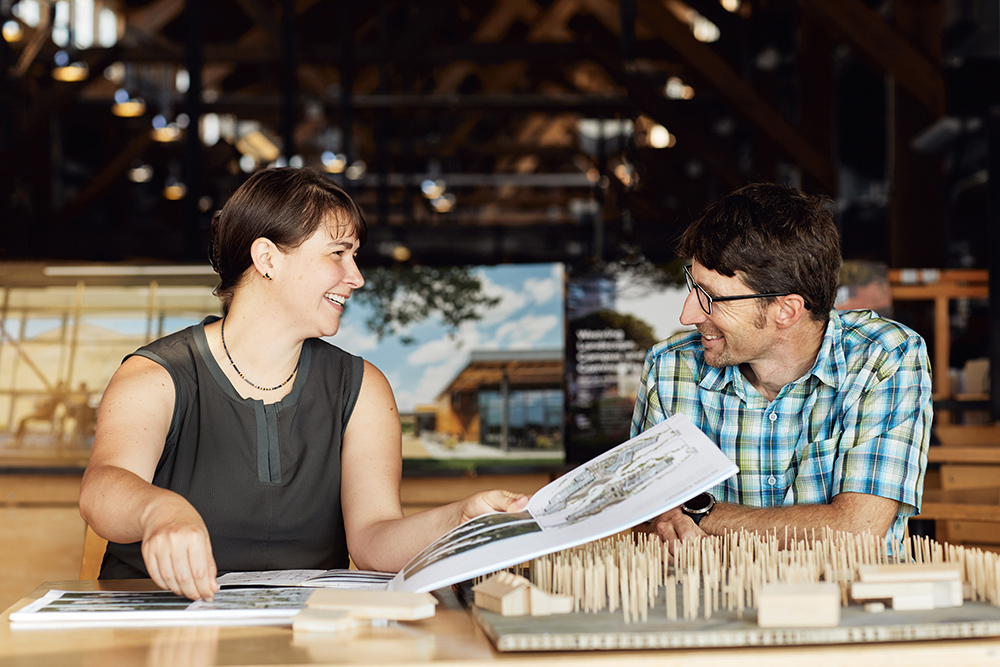
JoAnn and partner Brendan Connolly recently sat down to discuss the top influences in educational design that are driving our work today and inspiring the shape of facilities to come. This lively conversation covered a wide range of topics—from social equity to pedagogy and acoustic design details—and sparked further exploration. We look forward to sharing highlights in ideas posts over the coming months. First and foremost, we thought it imperative to address the issues and opportunities of the current pandemic, and how schools might evolve to support the changing needs of our communities.
A CALL TO ACTION
Knowing how important relational, connected learning is for all learners, Mithun’s priority is to help educators bring students back to campus safely. Acutely aware that keeping schools closed comes with massive, long-term individual and societal costs, we are working to understand how school facilities can best pivot to safely meet evolving community needs without losing ground on key aspects of 21st Century Learning—spaces for immersive, inter-personal learning where collaboration, communication and critical thinking thrives.
Understandably, our educational partners are all still navigating this crisis. Schools and families alike have spent the past six months restructuring and responding to the disruptive shift to online learning. Architects and facilities departments have been scrambling to quantify square feet, catalogue furniture and optimize capacity as we re-arrange our school communities into cohorts, separated in a sea of six-foot bubbles.
We are likely to remain immersed in a state of emergency even after schools re-open, as preliminary “COVID slide” estimates suggest students may have returned in fall 2020 with roughly 70% of the learning gains in reading relative to a typical school year. In mathematics, students are likely to have shown even smaller learning gains, returning with less than 50% of the learning gains and, in some grades, nearly a full year behind what we would observe in normal conditions. The school closures caused by COVID-19 have additional aspects of trauma to students, loss of resources and loss of opportunity to learn that go well beyond a traditional summer break for many families. In other words, children from affluent communities are more likely to weather this storm more easily than families that are hardest hit by the economic impacts and experiencing higher rates of food insecurity, family instability and other shocks from this disruption. School closures during the COVID-19 crisis are a call to action for practitioners and policy makers alike, to sustain schools with even more robust health resiliency.
SUPPORTING HEALTH THROUGH VENTILATION & DAYLIGHT
How can we help students come back to school facilities with increased safety for in-person learning? Public health officials agree that maximizing outdoor air and increasing ventilation exchange rates has a direct correlation with reduced transmittance of the virus while students are indoors. Of course, improved mechanical ventilation solutions can be employed. Current ASHRAE recommendations include systems capable of ramp-up to provide 150% or more flow rates of fresh air in times of infection, with Merv13 or higher filtration and a very narrow band of humidification and temperature control. A hard standard to meet for many, with significant implications in design and distribution of air.
So, could the building envelope complement this solution as a component of the mechanical solution? The allowance for wide-open windows and doors may be an ideal way to increase airflow in response to COVID, however prevailing campus safety approaches suggest the direct opposite—prioritizing singular entry points, restricting the opening width of windows and limiting doors to the exterior. So how can we creatively intersect this aspect of COVID health guidelines with the design of safe schools? Cognitive science has found that changes in air, temperature and movement, increase attention. What if airflow and security concerns were addressed with doors and windows that open into enclosed and secured outdoor learning courtyards? Could carefully designing to increase direct indoor-outdoor connectivity improve both air quality and learning outcomes, while concurrently improving the psychology of safety for students and increasing school capacity during infectious health outbreaks?
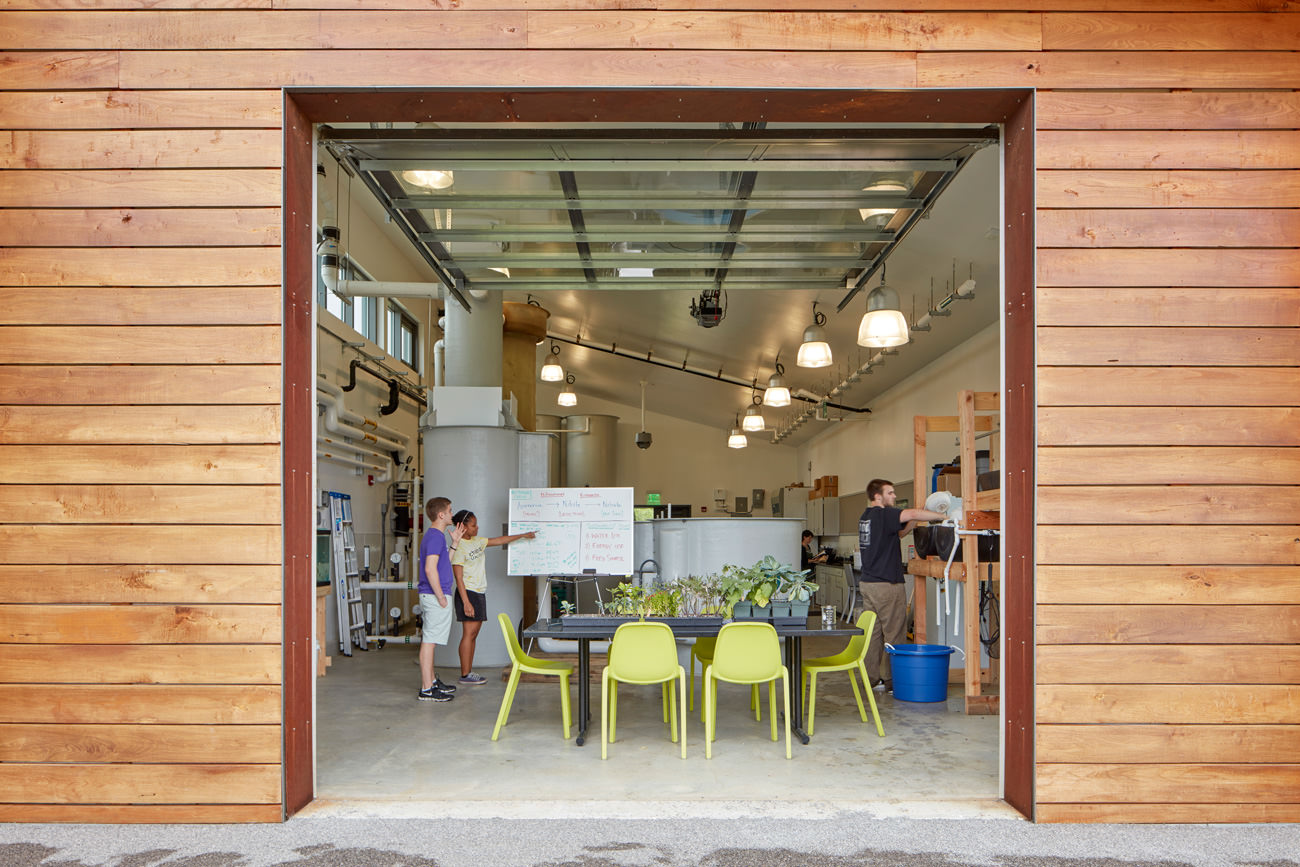
In addition to air flow, we know that sunshine supports physical health, but there is not much research to explain the impact of sunlight inside buildings. Until the pivotal 1999 Herschong Mahone study looked at the effect of daylighting on performance and established a statistically compelling connection between daylight and student performance, illuminating a building with natural light had been primarily driven by issues such as visual comfort. The design of learning spaces changed almost overnight to prioritize diffuse, balanced light. And, as cited by the Collaborative for High Performance School in a June 2020 article, recent studies by the University of Salford in the UK further confirm that students’ performance is enhanced through better physical learning environments—with light, temperature and air quality accounting for more than half of the positive learning impacts.
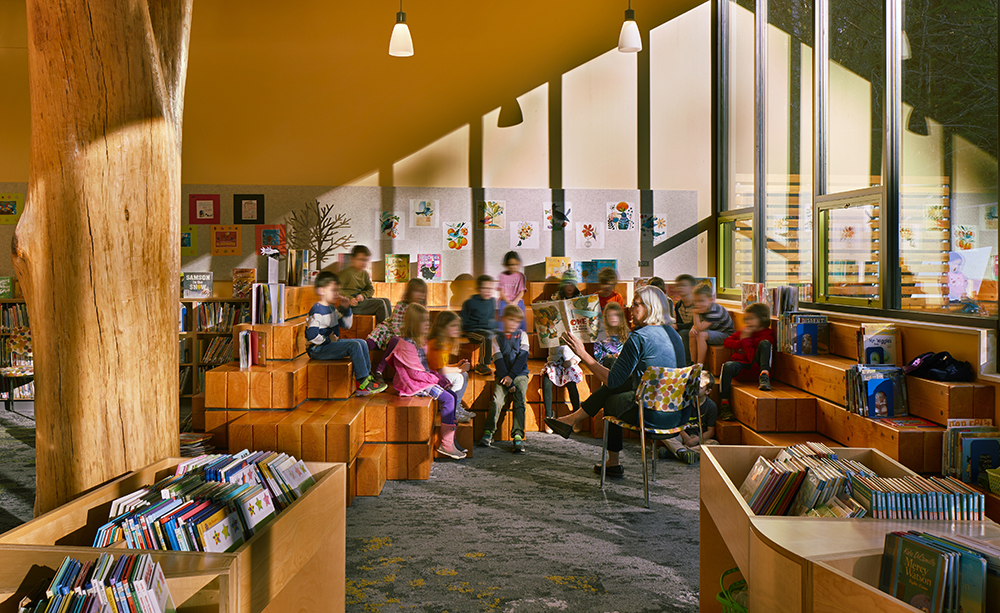
Recently, researchers at the University of Oregon’s Biology and the Built Environment Center, found that bacteria exposed to visible light in brightly sunlit rooms decrease in comparison to bacteria in dark rooms, and that the daylit rooms in the study more closely resembled outdoor bacterial communities. Surprisingly, results also reflected that daylight performs at statistically similar levels to ultraviolet (UV) light in reducing viable bacteria loads (UV is an effective disinfectant used to clean drinking water), a statistically valuable finding given typical window glass filters out most UV light so more differential results were anticipated.
So, now that emerging data has linked sunlight to improved air quality and improved performance, how we bring sun into schools purposefully and effectively for maximum benefit will be an even more salient measure in building indoor health resiliency in schools.
SMALL LEARNING GROUPS: SEPARATE & CONNECTED
Agile grouping is a key element in modern teaching methodologies. And in our COVID reality, educators have also noted that learning environments designed to provide flexibility in group sizing have more easily accommodated COVID distancing than more traditionally sized or arranged spaces. Large partitions that move or slide away have allowed multiple learning spaces to combine and fit more kids back in class safely than where walls are static, but moveable partitions come at a steep price and are notoriously crippled by long-term maintenance and operation difficulties.
Transparency between multiple learning spaces can be equally beneficial in maximizing a cohort of learners on-site and, with appropriate technology to aid auditory connectivity, provide an extra layer of safety as we look to increase the number of students on campus. So, walls of glass may work just as well and cost less than moving partitions. But perhaps the most ideal condition would be to employ a composition of acoustically rated sliding glass doors, visually and physically connecting a series of learning spaces—small, medium and large—to maximize grouping flexibility while minimizing noise and, as a result, decreasing opportunity for virus transmittance between spaces.
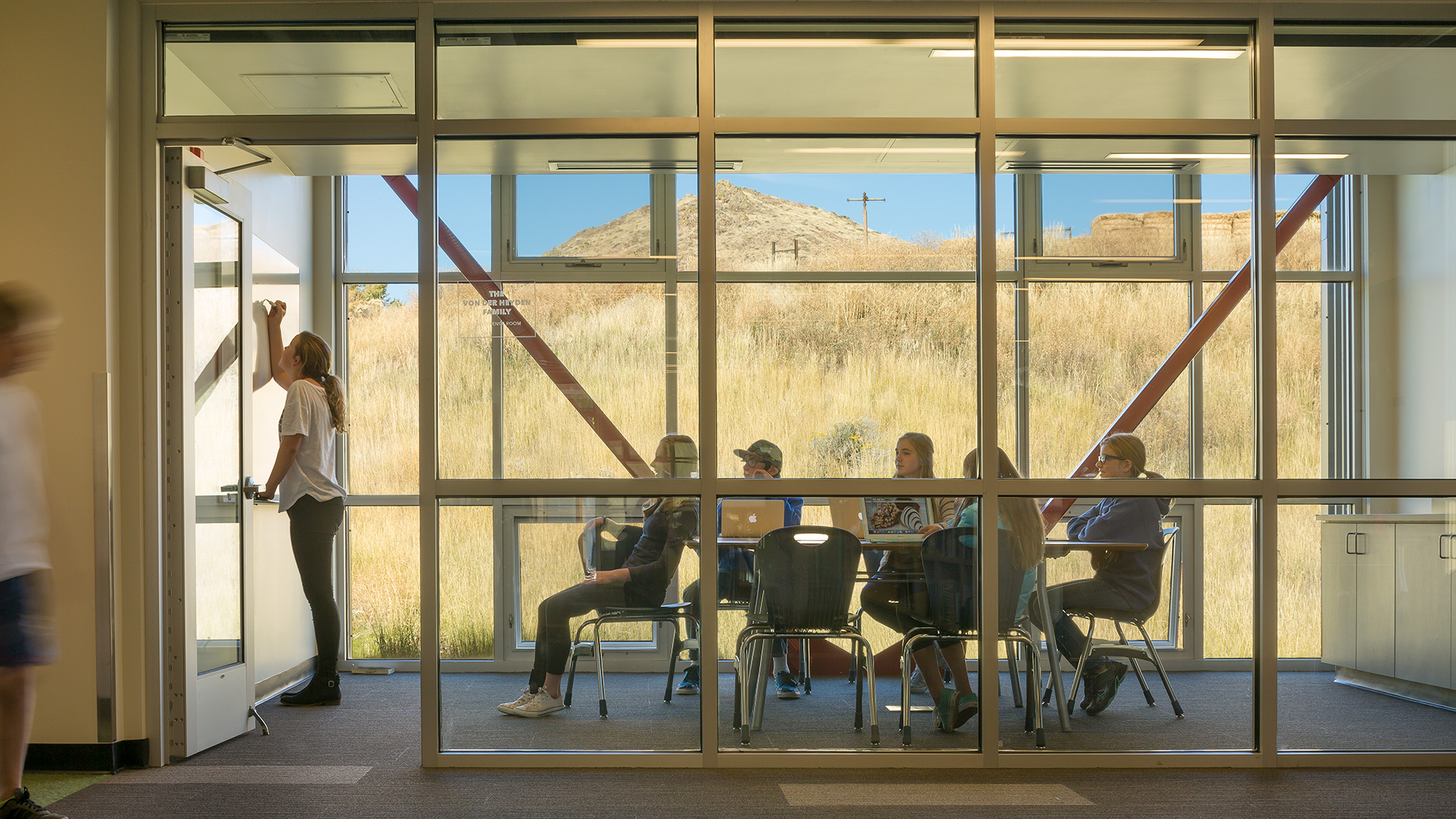
The scale of learning communities is important as well. Developing key connections between multiple learning cohorts helps build communities of relational learners. In schools with increased interior transparency, or layers of spaces connected by glass, we have learned that students see glass differently than adults do. Where adults see division, students see glass as connection, expanding a student’s perception of the “classroom boundary.” For example, if the student can see a shared learning space or small group room or exterior learning space from their classroom, then the behavior patterns and learning tone that is established in the classroom is often extended beyond the classroom. This is in stark contrast to schools where solid walls divide spaces; here, educators report that behavior is statistically influenced by the idea that a student is either in or out of their classroom.
As a result, educators have reported improved learning tone in environments that visually connect cohorts of learners through layers of transparency, while simultaneously benefiting from acoustic modulation. A solution that achieves the impact of a strong learning community without the auditory or behavior difficulties of teaching in open-air learning space. An added benefit can be seen for health resiliency, as the classroom is extended (capacity is increased), but the virus is limited (cohorts are distanced).
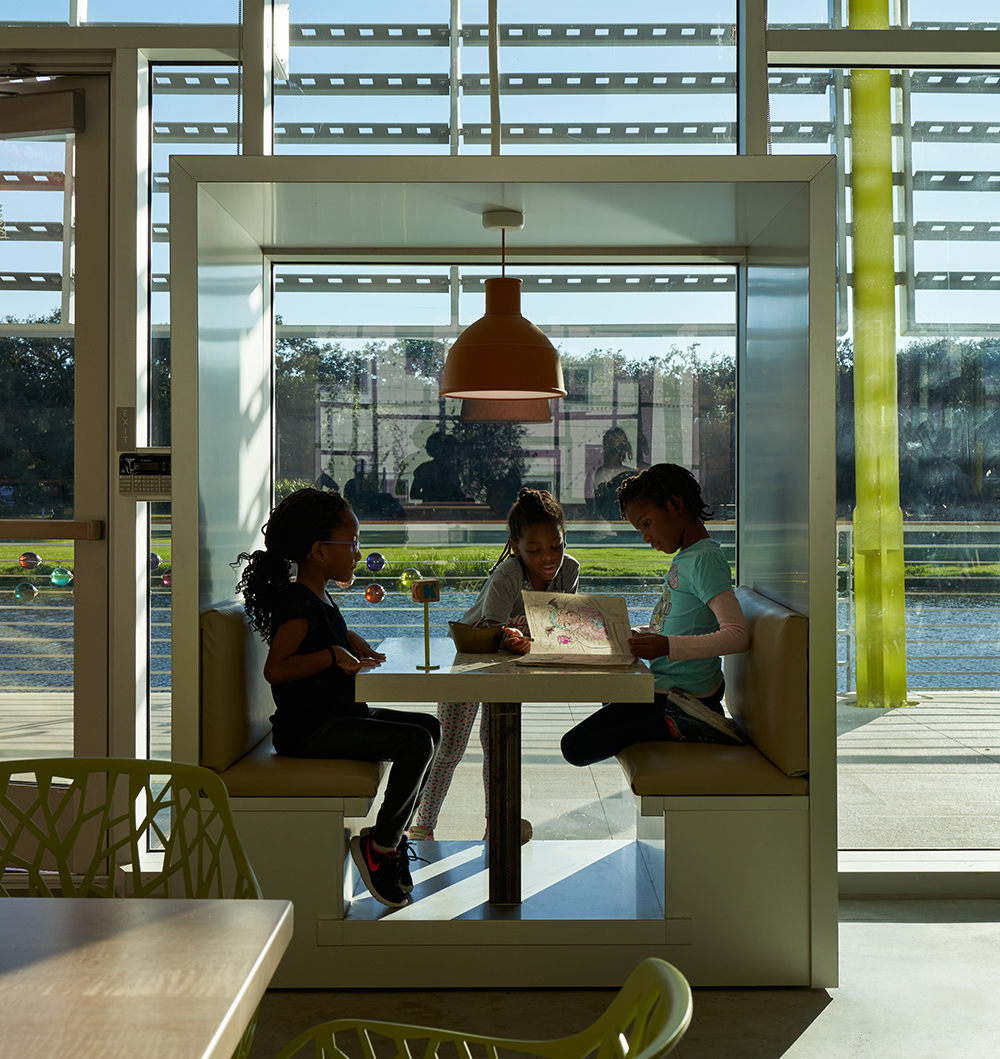
EQUITY IN EDUCATION
As civic structures, schools represent one of our society’s deepest expressions of care for beloved community in physical form. So how might our design process and design outcomes for schools shift if we lean-in and listen to the ways in which space for learning has perpetuated broad injustice and select privilege for students? Again, COVID has illuminated educational injustices that we knew existed before the pandemic, but in such a visible and undeniable division along differences in socio-economic, racial and learning exceptionalities, that when we consider the future of school design and how to scaffold learning outcomes for all, we must default away from the fallacy of neutrality.
Where do we start? Mithun is focused on creating an equitable human experience in facilities through the process and outcomes of design. We are working together with our learning communities through the hard conversations to create schools that better align the hidden curriculum of space with qualities of an equitable education experience—exploration, collaboration, transparency, agility, variety, movement and psychological safety—for those furthest from educational justice.
How can space positively impact best practice teaching and student engagement for all? Some ideas and strategies that show promise include:
SILVER LINING: COVID AS CONSTRUCTIVE DISRUPTOR
Modern learning thrives where there is an ecosystem of space, pedagogy and technology. Where the variability of teaching methodologies, and how often educators switch methods with a given student cohort, is supported through the built environment. This kind of agile transformation provides immersive space that focuses on the learner–to spark curiosity and strengthen student agency—helping educators cultivate student success in the core skills of collaboration, communication and critical thinking. Creating authentic interaction between pedagogy and design means there is no longer a singular way to design for learning, and that each project is an opportunity for teachers and architects to co-create buildings that wrap around learning and amplify curriculum.
Interestingly, the pandemic may present both obstacle and opportunity for constructive disruption as we collectively embrace the inquiry—what will the new normal in the design for learning look like? Educators we partner with are optimistic that one outcome from this pandemic will be better structured lesson design and a natural shift towards progressive education—embracing successes of digital learning and speculating on how the integration of our new normal will transform teaching and learning moving forward. Taken together, the interaction between COVID, pedagogy and design will require a willingness for educators and architects to be in the learning pit together, creatively building conversations and solutions to future possibilities.
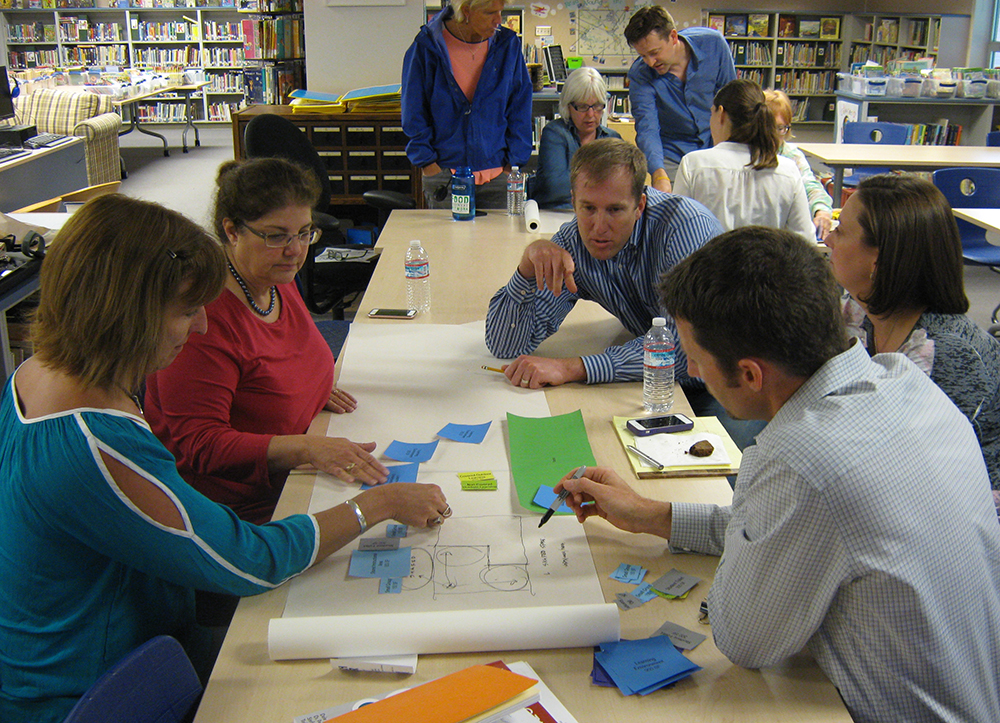
Educators are designers! And the questions they are asking us about where the interaction of pedagogy and design will take us next are exciting to explore as we help translate their ideas into spatial solutions, like:
We wonder, especially now given the pandemic, how might we craft learning spaces that evolve if designers, educators, learners and communities came together to co-create ecosystems that tap into these possibilities, and the questions that have yet to be asked? Truly inspiring!
PROGRESS THROUGH PARTNERSHIPS
These are just a few examples of how architects’ knowledge of the built environment holds tremendous potential for addressing COVID along with many more of the nation’s greatest current public health concerns. To address the multitude of questions, we as architects must continue to work closely with experts in other fields: educators, public health professionals, planners, policymakers, anthropologists, engineers, developers, economists, neuroscientists, sociologists and others as we employ evidence-based design for improved human experience through built environments that lift the next generation.
Mithun’s commitment to fostering a growth mindset throughout the practice is evident within our active research and development program, incorporating internal investigations and external partnerships. As part of the University of Washington Center for Integrated Design Advisory Council, Mithun is partnering with other leading design firms and researchers to create tools and resources that link key areas of sustainable design environments like acoustics, daylight and biophilia to primary research. JoAnn’s recent contribution to the AIA re-occupation study, Reopening America: Strategies for Safer Schools, and ongoing participation in the Academy of Neuroscience for Architecture are additional examples of collaborative efforts that serve the design profession and learning communities nationwide. We are excited to be actively learning from and contributing to these growing bodies of knowledge.
As we all grapple with the stressors of COVID, climate change, social justice and changing economic forces, this kind of unified research effort gives us hope and offers us all handholds to reach to the next level of positive change in the work we do.