Date Posted: 05.19.2021
BIG CHALLENGES REQUIRE BIG CHANGES
The design of our built environment can either mitigate or magnify two of the compounding global crises of our time: climate change and housing supply. The shortage of high quality, attainable housing is exacerbating already strained socioeconomic disparities. Years of underbuilding against demand has created a large deficit, particularly in states with strong economies and decades of population growth such as California, Oregon and Washington. Freddie Mac estimates that “the housing market is undersupplied by 3.3 million units, and the shortage is rising by about 300,000 units a year.” The housing undersupply is not only large and growing but will be compounded as Millennials and Gen Z enter the housing markets to form their own households this decade. The result is that demand will continue to rise, putting upward pressure on prices and causing affordability to continue to worsen. By implementing prefabrication and modular approaches to housing, projects can be completed faster and, over time as these techniques are more fully developed, the cost of development can be reduced.
Modular or offsite construction techniques can also make a significant contribution to lowering embodied carbon as part of climate change response. Faster construction times, reduction of truck traffic on site, fewer field laborers, less material waste are all attributes of offsite construction. Coupled with the introduction of mass timber into many modular construction techniques, and the ability to produce high performance building enclosure systems in a controlled factory environment, the positive environmental impact is a key contributing factor to the growth of this industry.
We cannot build ourselves out of these global crises by continuing to produce housing the same way we have been for the past several decades. The architecture, engineering and construction (AEC) industry already suffers from having the lowest gain in productivity as compared to all other industries, remaining flat since World War II. Something must change.
Fortunately, there is an active disruption in our industry that presents an opportunity to address this crisis head-on. A recent McKinsey & Company study, The Next Normal in Construction, states that “Nine shifts will radically change the way construction projects are delivered—and similar industries have already undergone many of the shifts. A combination of sustainability requirements, cost pressure, skills scarcity, new materials, industrial approaches, digitalization, and a new breed of player looks set to transform the value change. To survive and thrive, incumbents must respond.”
Prefabricated construction technology innovation is pivotal in addressing the compounding crisis of climate change and housing shortages, particularly when considering exorbitant costs of construction and labor shortages in the primary markets in which Mithun operates. Despite the absence of modular “silver bullet” solutions, these factors have contributed to an increasing interest in offsite construction. Now more than ever, clients are asking “What does it take to go modular?”
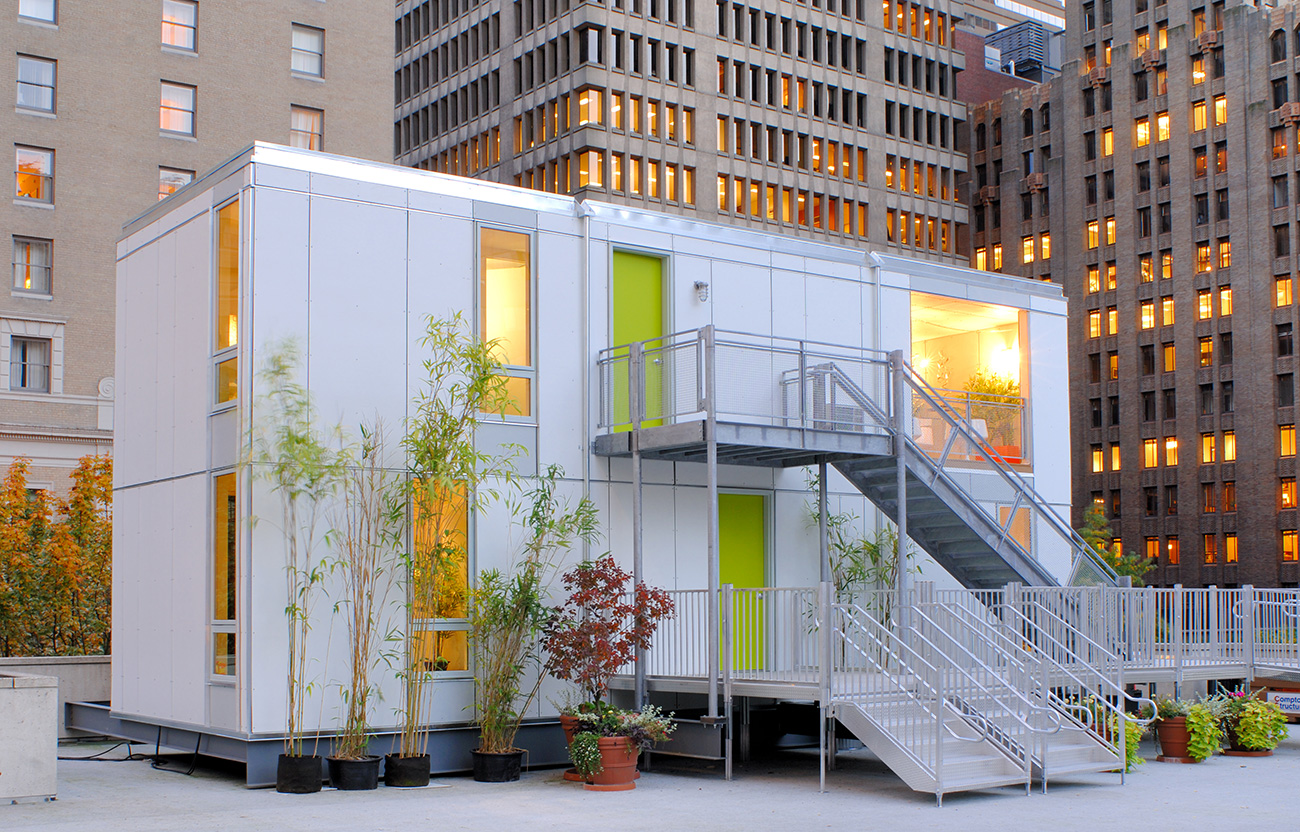
A full-scale mock-up of the Inhabit modular apartment was constructed in a prominent downtown Seattle location to test the physical prototype and solicit community feedback on micro-unit designs.
PREFAB PROJECTS: A DECADE OF EXPERIENCE
Over the past decade, Mithun has been invested in exploring better ways to build with our client teams. We have designed more than 1,100 units of housing utilizing prefabricated technologies, from bath pods to fully finished volumetric modular units. This body of work includes a range of project and construction types, reflecting the diversity of available approaches, evolving industry trends and technology advancement.
Back in 2007, Mithun completed a design and feasibility study for the Inhabit Modular Apartment prototype in collaboration with HyBrid Seattle. While prefabricated units were nearly equal in cost to traditional construction, the study demonstrated that they could be completed up to six months faster than on-site development, providing significant potential savings in labor, cost escalation and speed to market. Widespread adoption was delayed with the 2008 housing market collapse, but today’s accelerated growth in study and implementation of modular construction approaches support those early findings.
How have prefabrication approaches evolved since that early exploration? We’re excited to share seven ongoing projects in design and construction (and one R+D effort) that demonstrate a broad spectrum of emerging prefab and modular technologies.
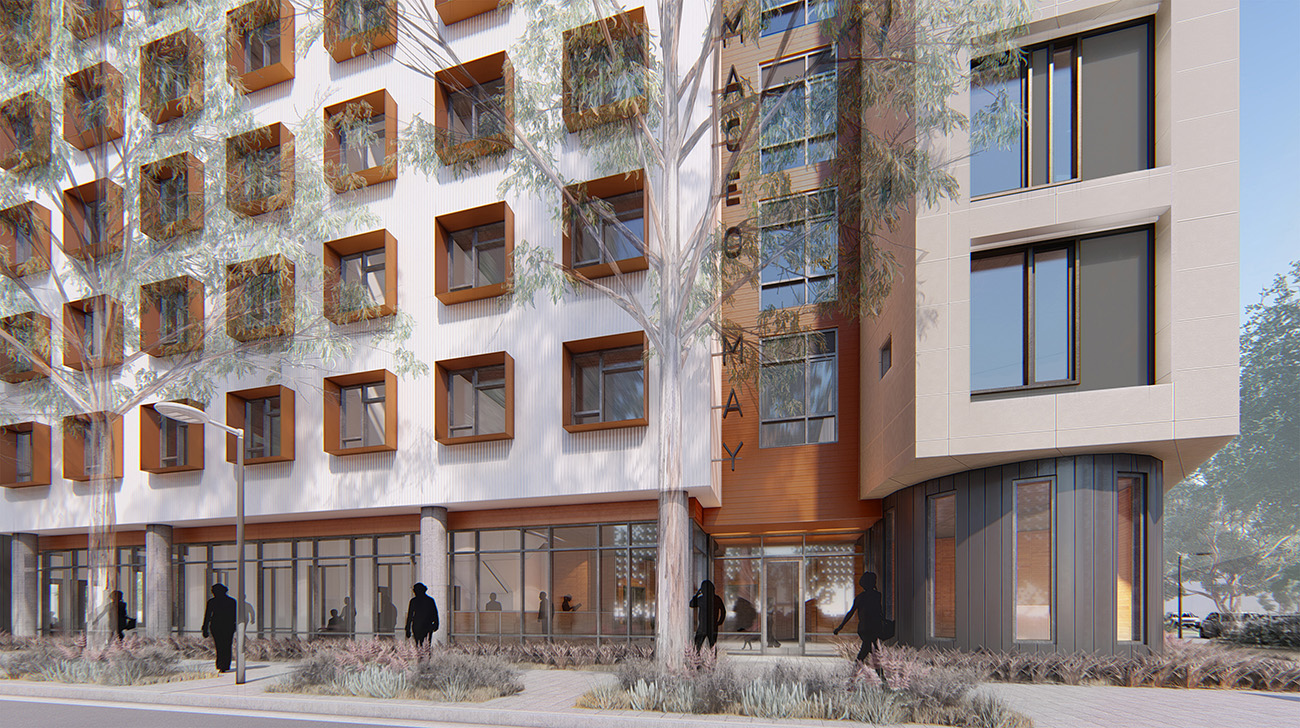
Architectural rendering of Maceo May Veterans Apartments, one of the City of San Francisco’s first all-electric modular affordable housing developments.
Volumetric Stick-Frame Modular
In the San Francisco Bay Area, Mithun is well underway with the design and construction of factory-built volumetric modular units of affordable housing. Developed by two nonprofits, Chinatown Community Development Center and Swords to Plowshares, Maceo May Apartments is one of four pathbreaking permanent supportive housing projects funded by the San Francisco Mayor’s Office of Housing and Community Development that are using modular construction to save time and money.
While construction work is occurring on the Treasure Island site, 176 wood frame ‘mod boxes’ are being fabricated by Factory OS at their Mare Island facility. In June 2021, the fully finished units will be craned into place atop a concrete podium structure which has been under construction in parallel to factory production. Once the mods are set, site work proceeds by connecting MEPS systems, and installing roofing and exterior cladding.
The six-story 114,850 sf project will soon provide formerly homeless Veterans and their families with 105 units of housing (in a mix of studios, one and two-bedroom apartments) and common amenities with a strong focus on decarbonization, resilience and wellness. The project team anticipates the volumetric modular approach will produce an 8% cost savings and construction schedule shortened by four months. Providing much-needed housing in a faster delivery method equates to significant social impact on the lives of low-income communities, where the need for high quality, healthy, sustainable housing is the greatest.

Diagram illustrating Forterra’s vertically integrated model, incorporating wood products manufacturing, volumetric mass timber modules and attainable urban housing development.
Volumetric Mass Timber Modular
Mithun is collaborating with Forterra on several interconnected projects with the potential to be revolutionary in changing the paradigm for affordable housing in the Pacific Northwest. For the Darrington Wood Innovation Center (DWIC), Mithun is designing a wood products manufacturing campus including a sawmill and two large manufacturing buildings for the production of CLT and Glu-Lam as well as volumetric modular assembly. The second project is the design of a Modular Prototype two-bedroom unit, consisting of three volumetric modules, that will be constructed in the summer of 2021 to test all the fabrication and assembly methods and materials, and then turned into a traveling showroom.
Mithun and Forterra worked collaboratively to develop design concepts for Wadajir Market and Residences, a 100-unit affordable housing project to serve the Somali community of Tukwila, WA. Using a cooperative ownership model, the project will provide much needed permanent housing for an underserved community being displaced by gentrification. Wadajir, meaning “bonded together” in Somali, will be constructed using the modules produced at DWIC, made of dimensional lumber from small local trees, bonded together into CLT and Glu-Lam structural components. The fourth project will be in the Hilltop neighborhood of Tacoma, in the heart of one of the region’s most well-known black neighborhoods, built with the same modules.
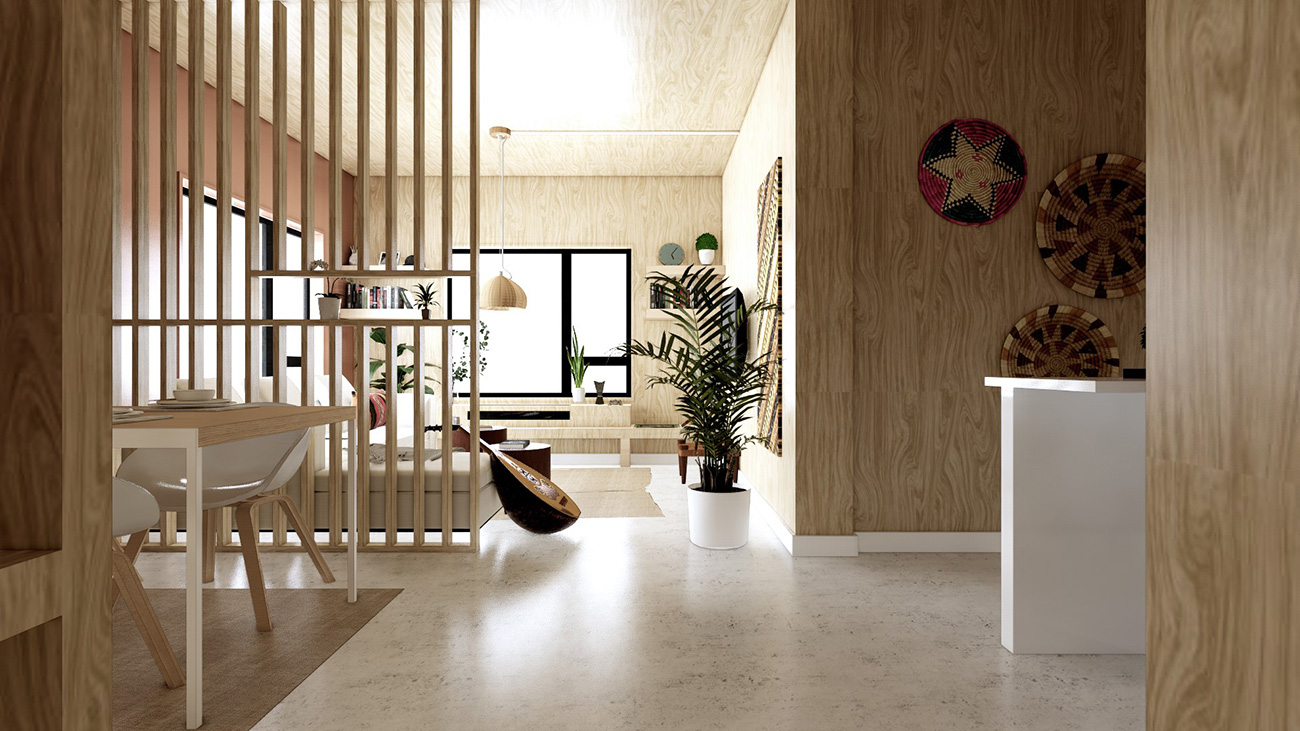
View from the kitchen of a Wadajir apartment, showing the opening between two volumetric modules. The majority of CLT panels will be left exposed, providing a unique interior environment with the biophilic benefits of being surrounded by natural wood.
Mass Timber Flat Pack
When one thinks of mass timber, often what comes to mind are large format panels such as CLT made in a highly automated factory with extreme precision, lightweight, assembled on site quickly using minimal field labor. This essentially defines the tenets of prefabrication or offsite construction. It’s therefore not surprising that some of our current prefab projects utilize mass timber as the backbone for the building system. Because this construction efficiency is coupled with the opportunity to sequester embodied carbon and provide a healthy living environment through the biophilic properties of being surrounded by natural wood, the integration of mass timber into prefabricated building platforms is one of the most exciting trends in the industry. The development of systems-based design by some of the world’s leading manufacturers of mass timber, including Stora Enso and Binderholz, has the potential to influence the direction of this emerging technology.
According to Timber Online, Binderholz is the largest producer of CLT in the world, having shipped more than 220,000 m3 of CLT in 2019. Based in Austria and with facilities across Europe, Binderholz recently entered the U.S. market with the December 2020 purchase of two sawmills in North Carolina and Florida, a key softwood growing region. Mithun is collaborating with Mortenson Construction on design-build delivery of employee housing for the two sites, utilizing Binderholz’s revolutionary b_solution prefabricated building platform.
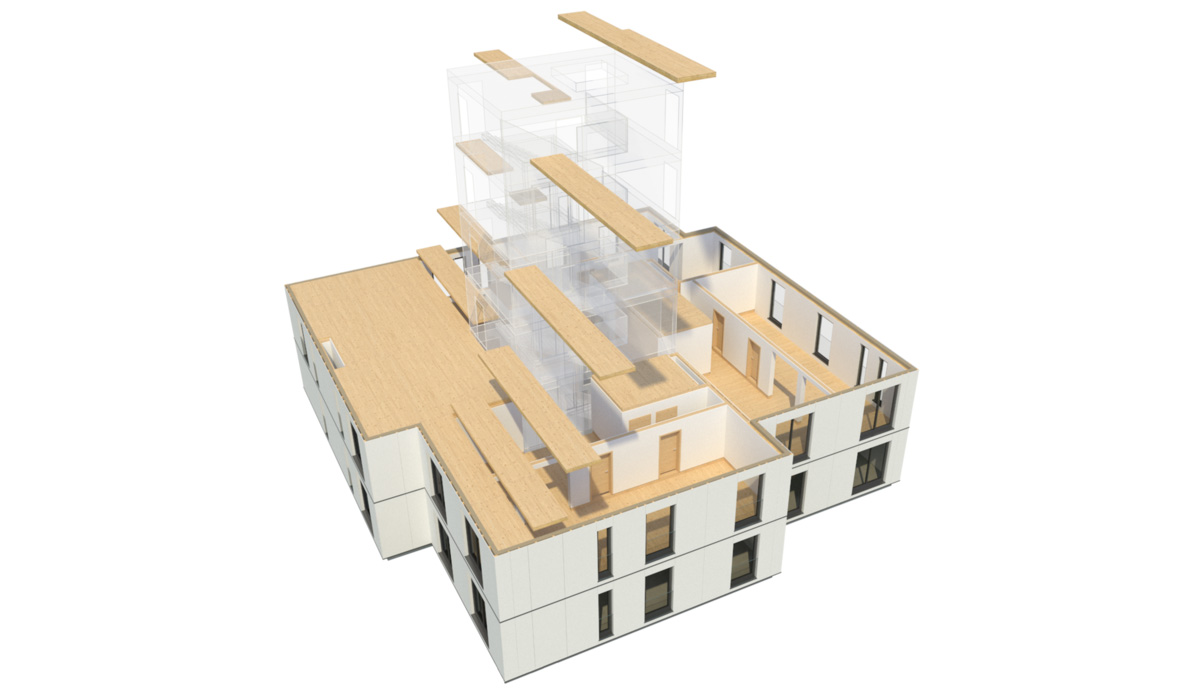
Standardized, industrially produced wall and floor panels, able to vary in width and height, combined with variations of bath pods and prefabricated kitchens, result in mass customization of this kit-of-parts building system. Image courtesy of Binderholz.
Hybrid Flat Pack
Mithun is collaborating with Katerra and Capstone Development Partners to design the 228-bed Heller Graduate Student Housing at UC Santa Cruz as part of the Student Housing West P3 project development. The LEED Platinum target project incorporates mass timber structural elements, panelized and pre-fabrication systems, passive-first design strategies and biophilic elements to yield Triple Net Zero performance and enhance resident health.
Buildings will be constructed of CLT floor panels over prefabricated cold-formed steel wall panels, greatly increasing the speed of construction, and minimizing truck traffic and noise on a sensitive campus location. The lightweight nature of this construction type, when compared to post-tensioned concrete, is another attractive attribute to the university, as the site contains very challenging soil conditions. We are contemplating bath pods and kitchen kits as additional prefabricated building components.
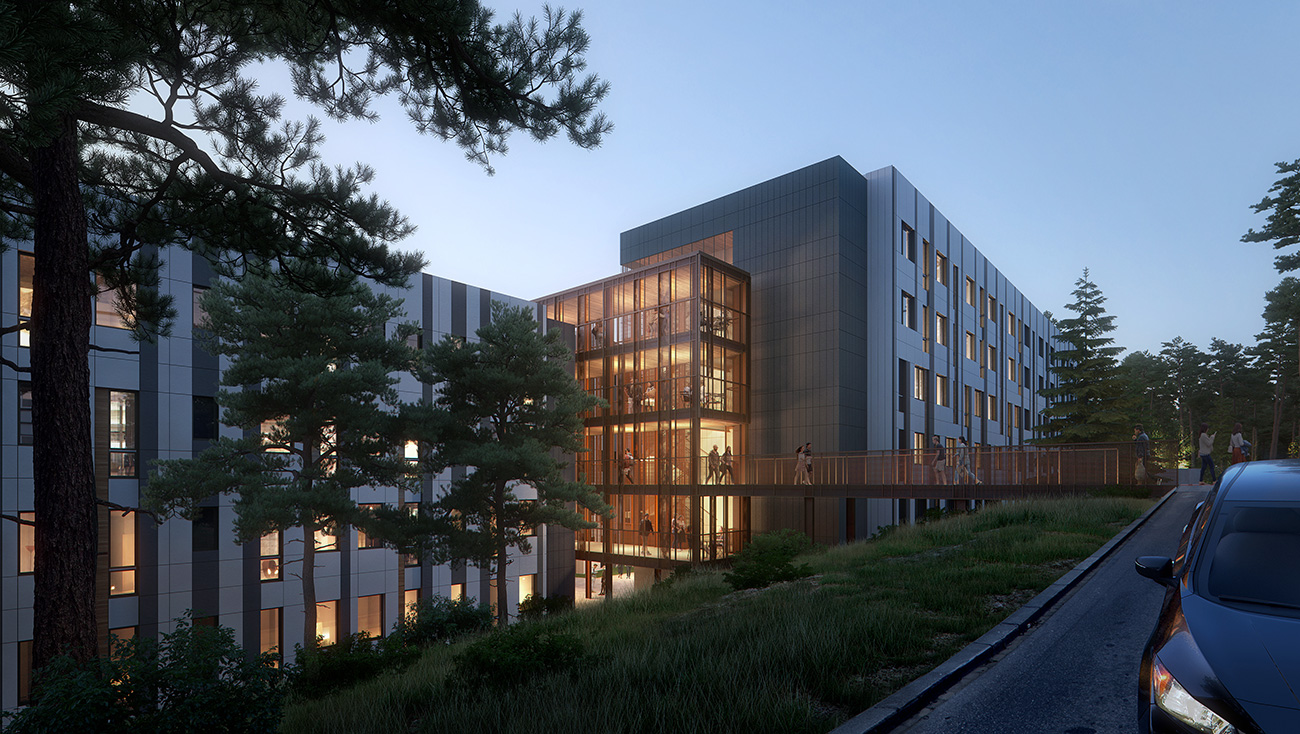
The UC Santa Cruz Heller Graduate Student Housing incorporates mass timber structural elements, and panelized and prefabrication systems.
EYES WIDE OPEN
Parallel to these developments in design and construction, our team is leading a research and development study which seeks to ‘stack up the pros and cons of modular construction.’ Amidst the recent hype surrounding modular construction, developers and designers are having a hard time separating myth from reality and making informed decisions about design and construction options across multifamily and student housing projects. Currently there is a scarcity of objective information when it comes to evaluating the pros and cons for projects that are candidates for modular construction. This Mithun R+D project aims to address this need.
Leveraging Mithun’s applied knowledge of modular projects, we are creating a decision-making toolkit for owners, developers and designers to evaluate the suitability of various types of modular construction across diverse site conditions, programs, schedules and sustainability objectives. Moving beyond common perceptions, the team is pursuing environmental sensitivity variables specific to the modular supply chain, aiming for actionable factory selection guidance and specific advocacy data to advance sustainability within the modular market. Study deliverables include a series of flowcharts to facilitate discussion about the complex series of evaluations and trade-offs, arrive at educated decisions about modular implementation, and help avoid surprises.
As with any nascent industry change, we must look at every opportunity to utilize offsite or modular construction with eyes wide open. Although there will be cases where the benefits do not outweigh the risks, we believe this method of design and construction will offer significant advantages as the market matures.
Just as Mithun was an early sustainable design innovator before it became mainstream, we are actively expanding our knowledge base and expertise in modular design and construction. Analysis shows that modular makes good business sense and there’s exciting alignment with our core mission of Design for Positive Change.