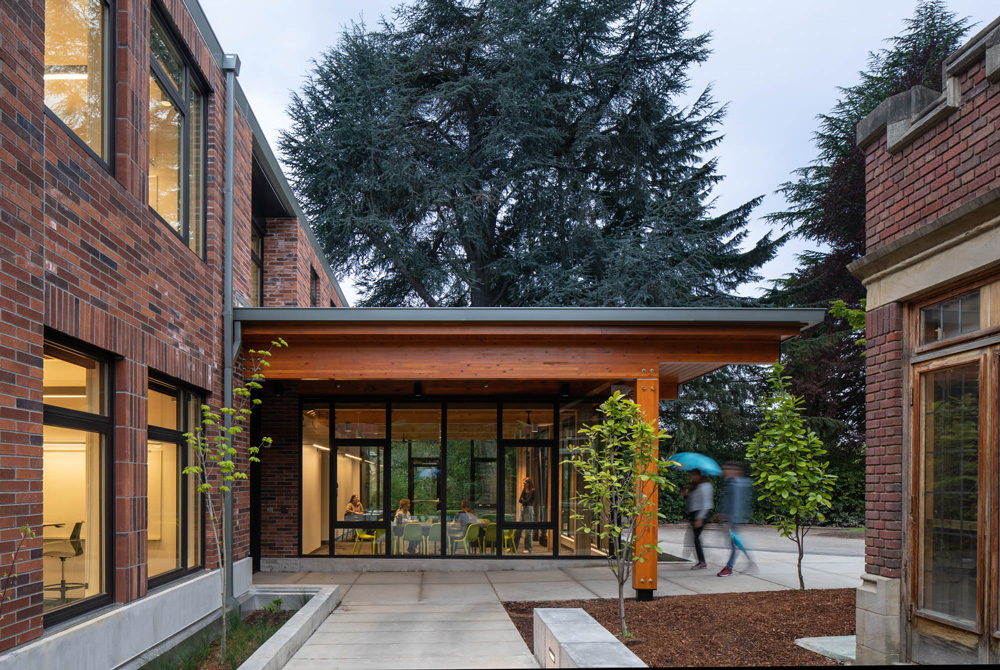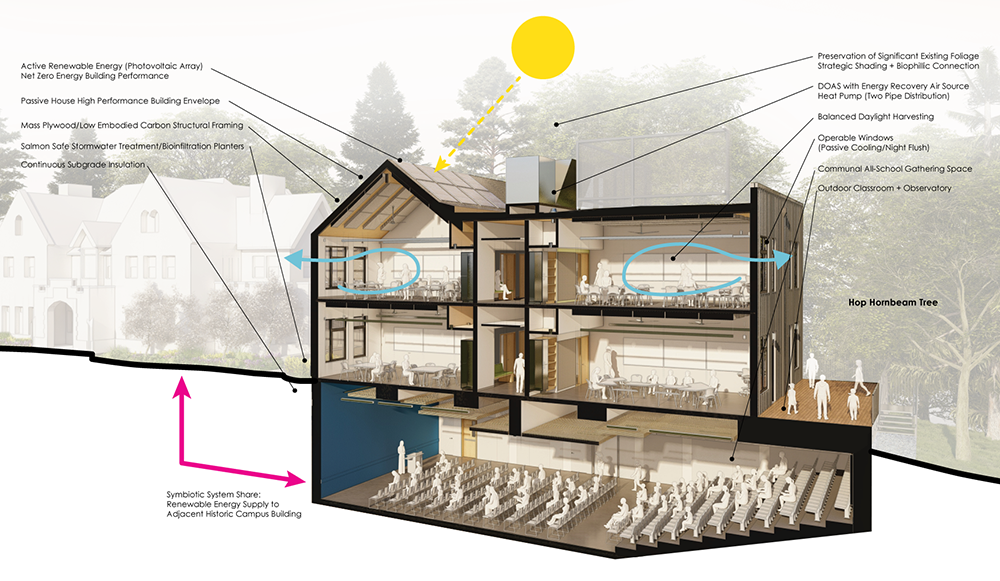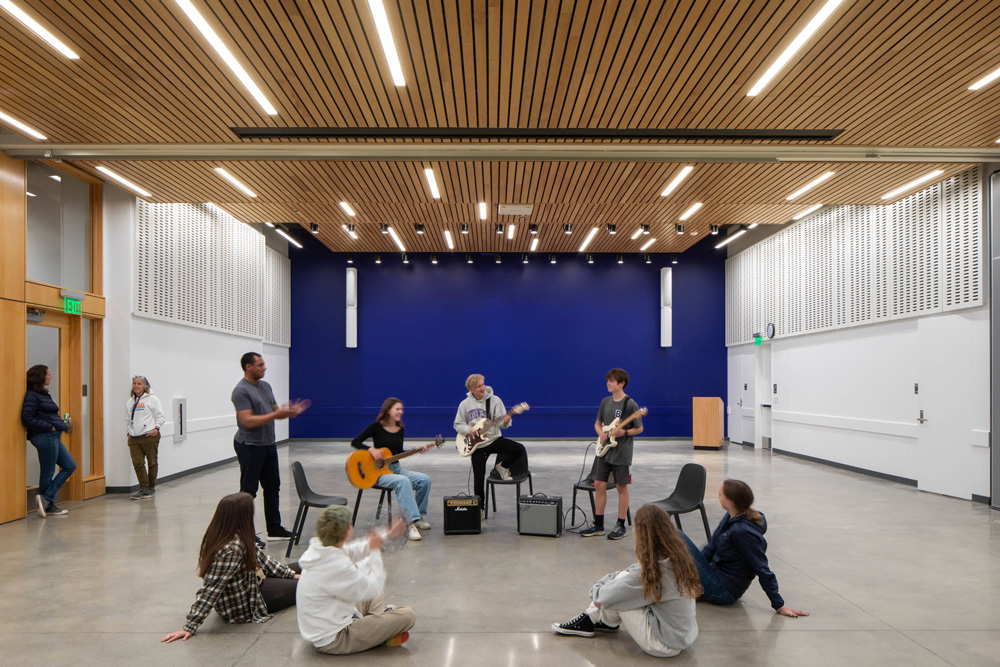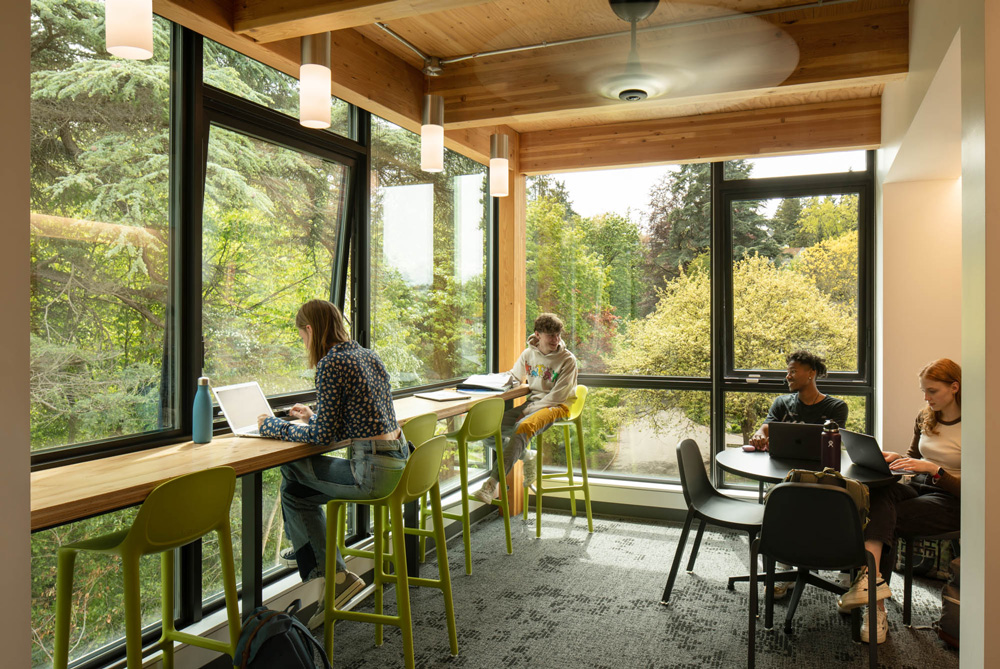Date Posted: 11.21.2022
The Bush School’s New Upper School has achieved notable firsts in sustainable design since its completion this past spring—the project is the first school in Washington state to achieve Passive House certification (and the largest in the western United States), as well as the first Salmon Safe certified school in the country. Earlier this month, the AIA Seattle Design Awards jury recognized the project with an Award of Honor and the Energy in Design Award for design excellence and sustainable performance exceeding 2030 Challenge targets.
Learn about the design and performance of this exemplary project, a compact infill building that defines a new visible edge of the campus and inspires broader change in the community.
SHARED STEWARDSHIP VISION
As Seattle and the surrounding region densify, the importance of urban schools continues to rise as a core part of our community and civic infrastructure. The Bush School has embraced this need and committed their passion and resources to create a new model of urban educational space that not only provides needed program spaces for their curriculum but also creates a visible beacon of stewardship and environmental performance in the external urban community to inspire positive change beyond the school limits.

The new structure honors the old through deferential siting and massing, and provides new efficient mechanical heating and cooling support to the aging historic building. The structure is also sited carefully to preserve other landmarks like the four-foot-diameter Atlas cedar beyond.
The New Upper School building inserts itself into a tight urban campus site adjacent to the school’s origin facility, historic Gracemont Hall (shown at right in the above photo). This symbiotic connection creates a unique narrative between generations of learning spaces built a century apart that are woven into a common educational alignment.
The design is the direct result of inspired school and community stakeholder engagement that quickly focused on what this project could achieve beyond typical standards to be a symbol of change to other institutions and community development. Early in the process, three key performance goals became the foundation of the design effort: Passive House (PHIUS) certification, Net-Zero Energy certification and Salmon Safe certification. These goals were carefully protected from the normal value engineering process through strained economic and pandemic periods, with the client, design and construction teams working together to realize this stewardship vision.

Given the limited buildable area, the project footprint is scribed between steep slopes, historic buildings and numerous exceptional trees on the site that were carefully protected during design and construction. The project navigates a significant grade change between the lower and upper campus spaces and provides an accessibility link between these levels to enhance inclusion and provide universal access for students and staff that previously did not exist at the campus. This new lower-level access also enabled the insertion of a large multi-purpose community gathering space sized to accommodate all-school gathering and learning for the Bush Upper School.

This multi-purpose teaching and gathering space occupies the lower tier of the site that was previously envisioned as parking, but through careful negotiation with the city evolved to a more functional program use to unite the school community.
At the upper learning space levels, the building employs an expressed Mass Plywood Panel (MPP) structural system that is integral to the building structure as well as interior furnishing and design elements to promote tactile awareness of stewardship. Strategic transparency and daylight harvesting enhance the functionality of classroom and shared learning and circulation spaces while creating visual connections to nature.

Each end of the upper level circulation features a daylight filled breakout and small group learning space that overlooks the campus and urban forest beyond. Workstations and benches feature mass plywood panels (MPP) to create tactile awareness of the larger sustainability elements of the project.
This modest-scale building features a wide array of indoor and connected outdoor learning and social spaces that amplify the Bush School curriculum while honoring site ecology and campus context. The preservation of significant exceptional trees adjacent to the building helps to reduce direct thermal gain while also promoting biophilic connections between students and the natural environment. Importantly, it defines a new visible edge of the campus to inspire broader change in the community.
BUILDING AND SITE PERFORMANCE
The design achieves Net-Zero Energy through careful detailing, triple-glazed windows and harnessing the natural tempering thermal mass of the earth. Highlights include:
Salmon Safe certification addresses the quality and quantity of stormwater runoff to enhance regional salmon spawning habitats. Strategies include:
PROJECT TEAM CREDITS
Mithun provided integrated architecture, interior design and landscape architecture services. Bloom Projects served as the owner’s representative, and Exxel Pacific was the general contractor. Additional collaborators include DCI Engineers, structural engineer; PAE Engineers, MEP, telecom, sustainability; KPFF Consulting Engineers, civil engineer; 4EA Building Sciences, building envelope; Stantec: acoustics and lighting design; JLR Design Group, food service; and O’Brien 360, PHIUS consultant.