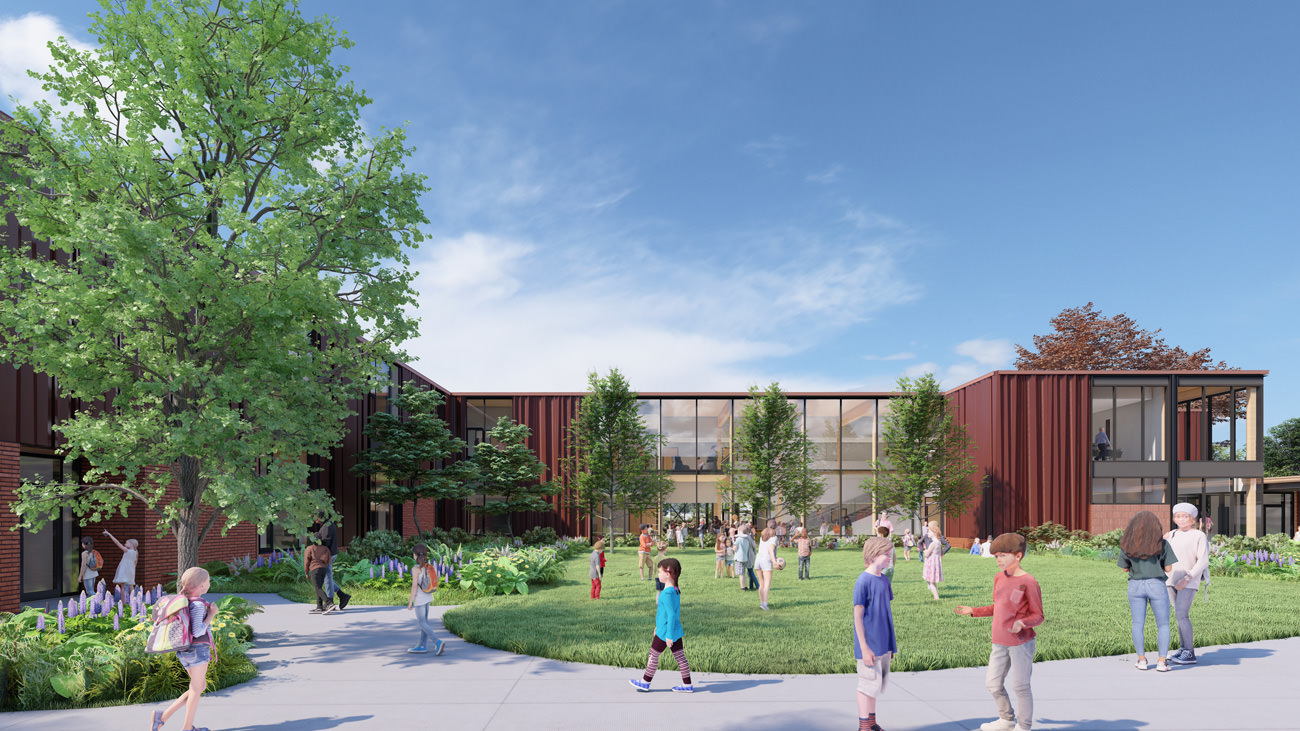Date Posted: 06.23.2023
Ground was broken earlier this month to make way for a new learning center and athletic facility at the Center for Deaf and Hard of Hearing Youth (CDHY) in Vancouver, Washington. CDHY is the state’s only residential American Sign Language (ASL)-English bilingual school for deaf and hard of hearing students.
Mithun and Skanska are providing progressive design-build services for the new 35,000-square-foot K-12 Divine Academic Building (which includes administration, project-based learning embedded classrooms and library media center), 15,000-square-foot Hunter Gymnasium, outdoor field and parking areas. The project is the first new classroom construction project on the campus since 1974, and is expected to be ready for students at the beginning of the 2024-25 school year.
“The staff, students and community are excited to begin the new construction phase at our Vancouver campus which will bring a larger and more accessible academic building not only for today’s students but for our future enrollees,” says Shauna Bilyeu, interim executive director at the CDHY campus of the Washington School for the Deaf (WSD). When complete CDHY’s new facilities will support a student population comprised of 150 students from pre-kindergarten through 12th grade.
INCORPORATING DEAFSPACE PRINCIPLES
The Skanska | Mithun team, along with DeafSpace consultants Robert T. Sirvage and Hansel Bauman, worked collaboratively with CDHY, Washington Department of Enterprise Services (DES) staff and students to incorporate DeafSpace principles as part of a deaf-led design process. This approach maximizes the accessibility of educational spaces and addresses unique student needs. In addition, many of the design-build team members learned ASL to facilitate communication and were privileged to experience extended stays on campus in community.
“Our team is honored to be conversation partners with the Washington School for the Deaf community. Understanding the importance of maintaining Deaf culture, and ensuring students have full access to information, became our collective hearthstone as we worked together to create well-designed DeafSpace learning environments for WSD’s empowered students and ASL-English bilingual program, in a new home we hope reflects community values and preserves campus memory,” says Mithun partner JoAnn Hindmarsh Wilcox.
The new facilities will include multi-purpose spaces designed to maximize ASL-English bilingual instructional practices, enabling 180-degree circular seating for learning in conversation and visual communication through improved technology infrastructure, and by incorporating DeafSpace design principles for visual access throughout to enhance the educational experience for deaf and hard of hearing students.
Unique features of the design include wider passages and shallow stairs that incorporate visual orientation for signing so students can safely communicate while walking side-by-side, transparent corners and clear sightlines between teaching spaces and building levels, and floors that accommodate acoustic vibration to extend occupants’ sensory reach—Deaf people “read” the activities in their surroundings that may not be immediately apparent to many hearing people through an acute sensitivity of visual and tactile cues—and extensive use of large windows with glare control glazing to bring forth the most use of natural lighting.
“We put a lot of thought into the design and construction of this building to better serve the diverse deaf and hard of hearing student body. As we work to deliver this project, our goal will be to minimize the construction impacts while ensuring student safety. We can’t wait to see the educators, staff and students benefiting from a building designed for and by this school community,” says Trevor Wyckoff, account manager and vice president at Skanska.

THE BENEFITS OF MASS TIMBER
The new building design incorporates glue-laminated wood for columns and beams, as well as three-ply cross-laminated (CLT) timber for the roof structure and floors.
Mass timber was considered alongside steel and concrete construction throughout the schematic design phase of the project, and a highly efficient mass timber system was ultimately selected. Informed by Mithun’s Building Better Schools R+D study, the system is cost competitive with more traditional building systems, results in a ratio of less than .50 cubic feet of wood fiber per gross square foot of building area (which is below industry standard), incorporates biophilic benefits to student well-being and learning outcomes, and makes the most of acoustic vibrations for communication.
Says Bilyeu, “As a school for the deaf, we serve an often-marginalized population. I want a school where people feel safe, welcomed and included in a special community the moment they walk in. A school should be a safe harbor. In addition to being sustainable and energy-efficient, the natural beauty of mass timber construction reflects these values for me.”
The Washington School for the Deaf serves individuals from birth through the age of 21, providing early childhood intervention, literacy, audiology and interpretive services, screening, social-emotional learning as well as ASL instruction, audiology technology, self-advocacy and successful school strategies.