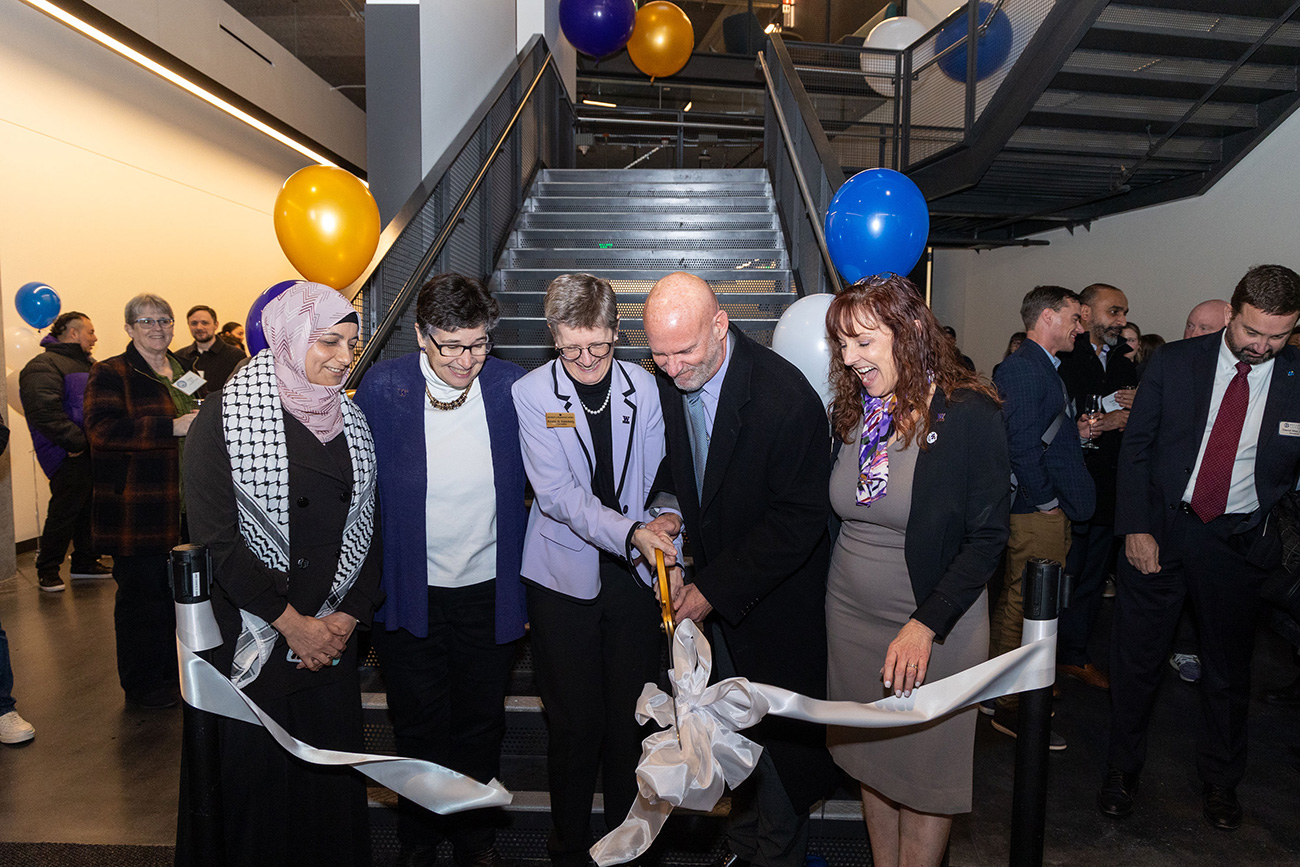Date Posted: 11.20.2023
Mithun joined with design-build partner Lease Crutcher Lewis, University of Washington Bothell and Cascadia College on November 16th to celebrate the completion of Innovation Hall on the institutions’ shared campus in Bothell, Washington.
The 80,000-square-foot building—among the first in the nation to house faculty and academic programs from both a university and a community college—includes 21,500-square-feet of program space for each institution, with an additional 5,000-square-feet of shared space. Educational programs offered include biology, chemistry, computer science, physics and electrical and mechanical engineering, with classes open to the respective institution’s majors.
Innovation Hall reflects the two institutions’ key objectives for the project: maximize space for instruction and research; create environments to support collaboration; foster active and inclusive learning; and display a commitment to environmental sustainability.
“We utilized a simple palette of materials, daylight and connections to nature to achieve the project goals: knitting the building into campus, fostering student engagement and putting learning on display,” said Walter Schacht, Mithun partner-in-charge of Innovation Hall. “The project connects the college and the university physically and programmatically, providing career pathways to the region’s high-demand occupations.”
“This collaboration with Cascadia College is a game-changer for students at both of our institutions,” said Dr. Leslie Cornick, dean of UW Bothell’s School of STEM. “Students and faculty will have increased opportunities and cutting-edge facilities to collaborate and create new knowledge as we continue our commitment to increasing opportunity, equity and inclusivity and building a larger, more diverse workforce of the future.”
State-of-the-art laboratories, classrooms and offices are designated for each institution, distributed across each floor so that related programs are adjacent to one another, fostering collaboration between the two institutions and creating more opportunities for cross-disciplinary studies.

At the grand opening event, from left: Azizeh Farajallah, Cascadia College chemistry professor; UW President Ana Mari Cauce; Kristin Esterberg, chancellor of UW Bothell; Cascadia College President Eric Murray; and Leslie Cornick, dean of the UW Bothell School of STEM. (Photo courtesy of UW / Tara Brown)
“Cascadia students will have the opportunity to interact with their peers and see themselves continuing their education at UW Bothell,” said Kristina Young, dean for Student Learning at Cascadia College. “By engaging with faculty and staff from both institutions, students will expand their horizons and connections.”
In 2019, each institution received approximately $40 million in state funding for a new STEM facility, intended for two separate buildings. An escalation in construction costs and an interest in reducing site impacts, however, led to UW Bothell and Cascadia College joining forces. The design-build team of Lease Crutcher Lewis and Mithun helped the institutions realize their shared vision.
“This project demonstrates the potential of the progressive design-build model,” said Mithun project manager Lana Lisitsa. “It fosters new and meaningful ways to collaborate, builds trust while taking risks together, maximizes the outcomes for the students and creates a place our clients will enjoy for a long time.”
Lease Crutcher Lewis operations director Brian Aske added “The collective team persevered through COVID, labor stoppages, materials shortages and cost escalations, while consistently finding a new path through these challenges. Our progressive design-build approach coupled with the institution’s robust incentive plan allowed us to deliver a project that we can be proud of and that offers significantly more instructional space than comparably priced academic buildings.”
Learn more about the project design and successful progressive design-build delivery at the Mithun ideas post: “Innovation Hall Breaks New Ground in Partnerships and Processes.”
The project team also includes Otak, civil engineer; KPFF, structural engineer; RFD, lab planner; 4EA, envelope; A3 Acoustics, acoustics; O’Brien360, LEED; Holmes/Robert Pielow, Codes; Studio Pacifica, accessibility; RMB Vivid, environmental graphics; CPP, Wind Study; WBLA, irrigation; ECS, elevator; Apollo/Glumac, mechanical/plumbing; Cochran/Hargis/AEI, electrical/telecom/AV; ISEC, lab equipment and casework; PCI, framing and partitions; Sargent Construction, windows and skylights; Shin Mechanical, fire protection; Kone Elevators, elevators. Artist collaborations include Janene S. Walkky, illustrations at East Stair, and Volkan Alk, sculpture at West Entry.