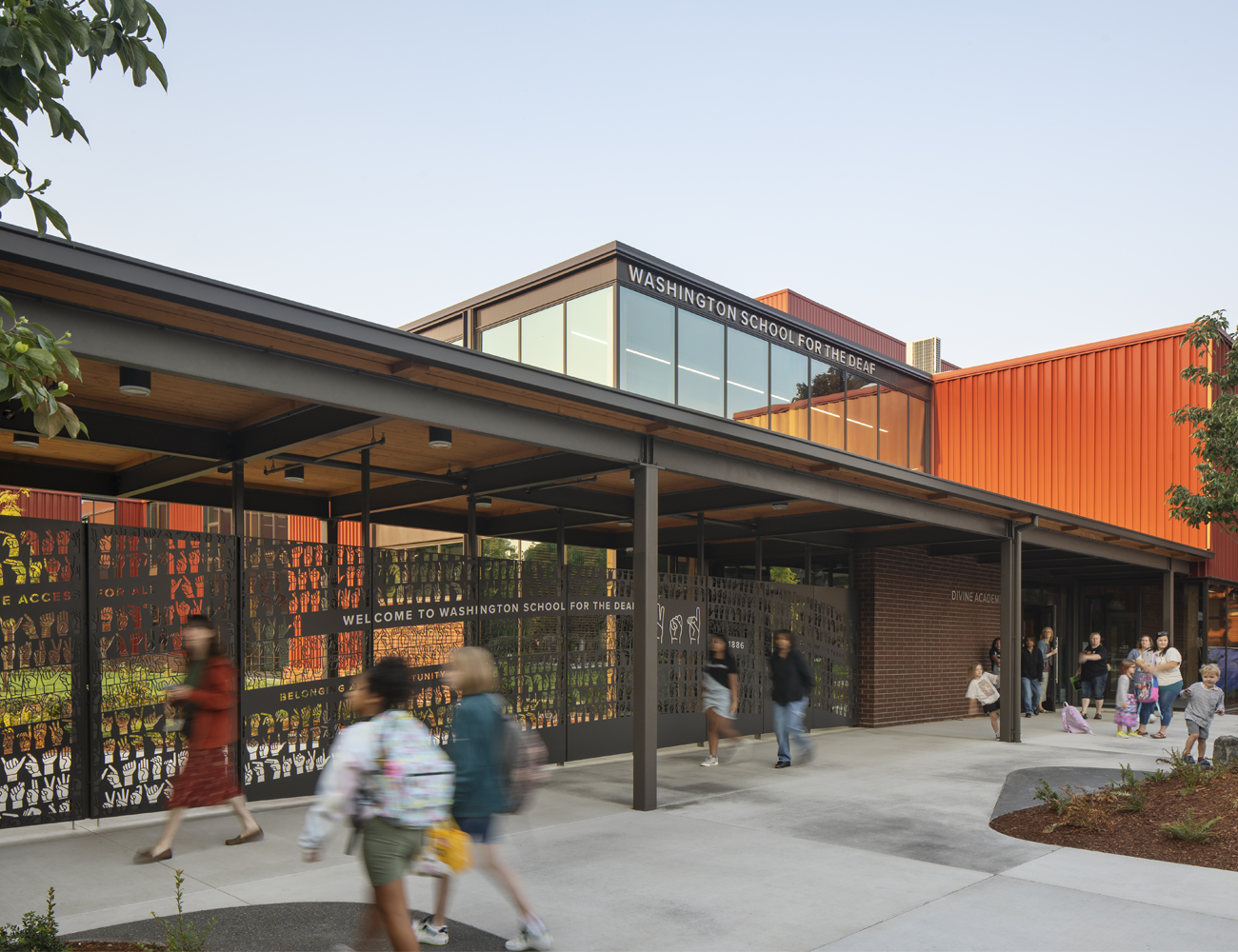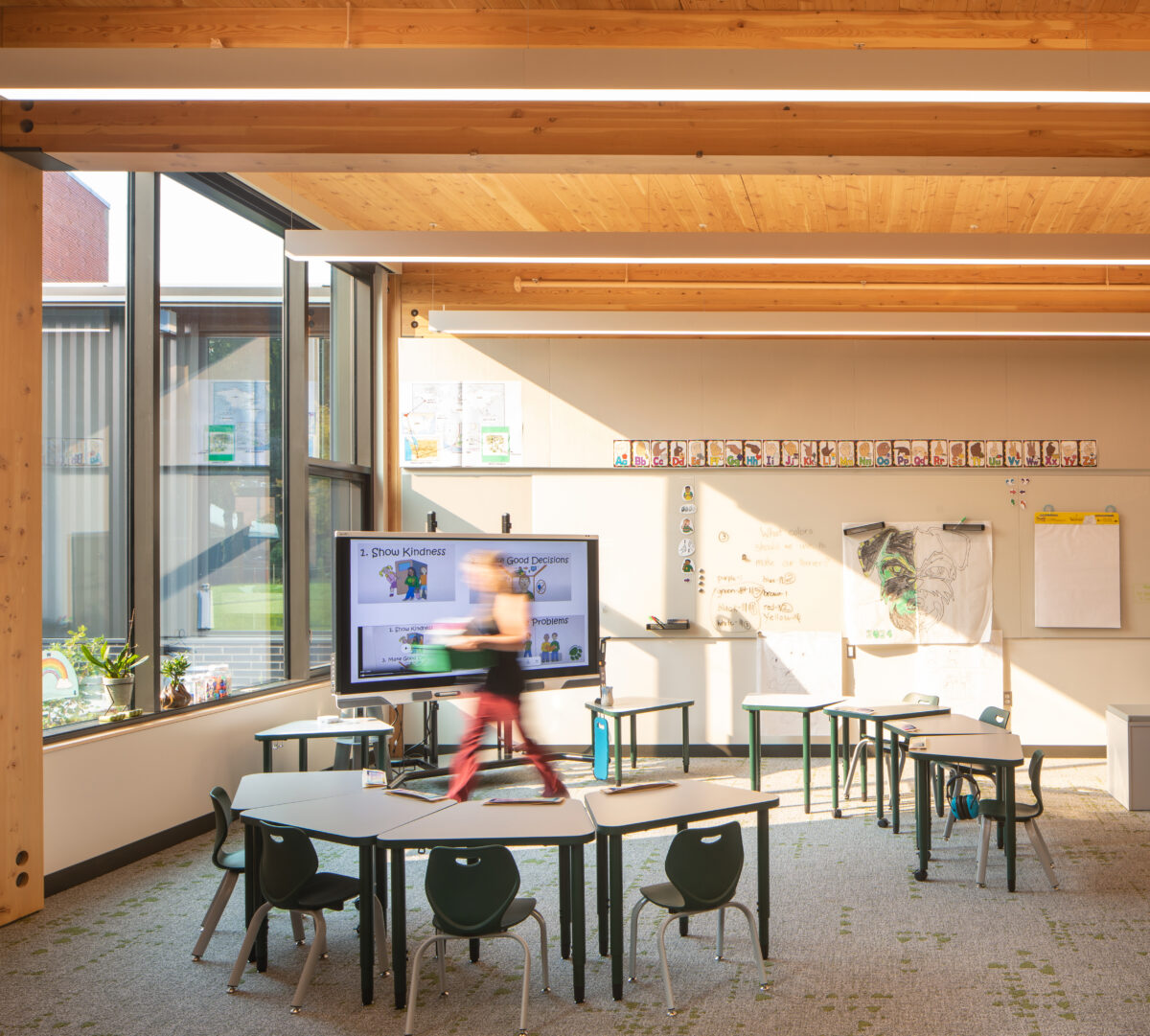Date Posted: 04.01.2025
For many, Deaf schools are the only place where communication is fully accessible. Many students experience isolation in home communities where American Sign Language (ASL) signers are few and far between. As a residential campus, the Washington School for the Deaf is more than a school—it is home. One student expressed, “when school feels like an institution, I feel institutionalized.” This underscores the importance of providing biophilia-rich environments that reduce stress, improve well-being, and foster student community and belonging. Shauna Bilyeu, executive director of the Center for Deaf and Hard of Hearing Youth and WSD explains, “many of our students live on campus from Sunday through Friday, so it was important that the school feel like home. I wanted buildings that were happy and full of light. To me, that meant mass timber.”
The recently completed $61 million, 50,000-square-foot progressive design-build campus expansion by Skanska and Mithun provides a full suite of academic, administrative and physical education programs for 150 students. Divine Academic includes areas for administration and staff support, a K12 library and zones for elementary and secondary teaching spaces, including 14 classrooms with shared project-based learning labs, and eight labs for ASL, art, science, life skills, transition (work force training) and culinary programs. Hunter Gymnasium bookends the new campus entry and includes a competitive gym, weight room, teaching space for health, as well as gym support and a public lobby. Site improvements include parking and arrival areas, a central courtyard, two all-weather sports fields and a new inclusive playground. The new buildings join existing campus facilities for residential life, dining and theater.
DeafSpace Principles at the Foundation
The project centers the Deaf experience. Students, staff and community directed design development and ensured the school’s educational goals were achieved while honoring Deaf culture. Deaf-led workshops activated broad user engagement, informing a design that contributes to campus connectivity, transparency and a sense of belonging. Central to the success of the WSD project is its adherence to Gallaudet University’s DeafSpace Design Guidelines, which focus on optimizing the relationship between the built environment and the sensory experiences of deaf individuals. Five key principles—space and proximity, sensory reach, mobility and proximity, light and color, and acoustics—guide every aspect of the design to foster inclusivity and create spaces where all users feel welcomed and supported. Now that the project is complete, WSD students are immersed in spaces that are Deaf-centered, resulting in a fully accessible learning environment that engages the whole student through heightened sensory experience, responsively tuned to each program, pedagogy and purpose.

At the school entry, a sheltered campus gateway invites lingering, conversation and interpersonal connection while relaying Deaf pride.
The design facilitates spatial awareness ‘in 360 degrees’ through visual and tactile cues to improve orientation and wayfinding, including spatial organization between program areas, glazed corners, and vibratory floors that all enable an enhanced sensory reach from the environment to the signer. The size, layout and furnishings were determined by the space needed to maintain clear visual communication of the full signing space, including facial expressions. Circulation and gathering spaces are designed to enable signers to move through space uninterrupted and scan their surroundings easily while navigating with conversation partners. High-performance, low-glare glazing optimizes controlled daylight and minimizes eye strain from backlit conditions, providing soft, diffused natural light. Electric lighting is both soft and even, designed to eliminate shadow patterns and fully illuminate the signer’s space, including facial expressions. Background noise, acoustics and reverberation were tightly controlled. The structure was designed to optimize acoustics using mass timber, with acoustic testing to ensure that productive vibration facilitates communication for deaf students and extends proprioceptive reach to foster a heightened sense of awareness within space.
Made for Mass Timber
The academic building’s structure renews memories of a demolished campus landmark, the Red Barn by Deaf architect Olof Hanson (1862-1933), where generations of alumni learned a trade. Wood celebrates the school’s deep roots in the Pacific Northwest and finds equilibrium between reflection, or the preservation of campus memory, and the community’s desire to embrace transformation and latest thinking in education facility design. In this way, the mass timber design significantly reduces embodied carbon and supports occupant wellbeing—reducing stress, improving daylighting and increasing engagement in a conducive, home-like learning environment, highly tuned to maximize ASL/English bilingual instructional practices, equipping students to thrive.
The project employed a cost-saving design to enable mass timber construction within the owner’s budget, pioneered by Mithun and PCS Structural Solutions in their white paper, Mass Timber Schools: Building for Wellness. The design utilizes a 12’ x 24’ wood column layout with cost-efficient three-ply CLT, providing flexibility for various room sizes and proportions while ensuring that all spaces remain column-free. This unique design approach also eliminated the need for girders at the core and perimeter, allowing the windows to extend all the way to the underside of the floor of the upper story, bringing natural light further into the building and showcasing the exposed timber structure, creating a cohesive and aesthetically pleasing design.

Learning spaces leverage a mass timber kit-of-parts approach that amplifies vibration to extend users’ perceptive reach and is driven by the spatial needs, U-shaped furniture arrangements, lighting and acoustic characteristics that benefit Deaf students.
These collaborative design components were enabled by the progressive design-build approach the Department of Enterprise Services selected for WSD, promoting continued cooperation between the construction and design teams from project conception through completion. The mass timber frame and decking were installed in just 19 days by an integrated team of carpenters and steel workers, rather than two separate crews working independently, vastly speeding up the installation process. Sealer was applied to the mass timber components at the factory and before delivery to the project site. Once on site, each column was wrapped with a water resistant and UV protective wrap to shield the columns from moisture intrusion and UV degradation, which sufficiently shielded the timber from the elements, even during the Washington’s wettest part of the year, resulting in minimal remediation from water stains and sun bleaching.
A New Model for Broad Application
More than just a learning environment, Washington School for the Deaf (WSD) Divine Academic and Hunter Gymnasium is home for some and a model for all, with broad lessons to teach. The project’s mass timber structure delivers a welcoming, non-institutional aesthetic, serves as a critical element supporting Deaf users’ interaction with the physical environment, and contributes to low embodied carbon emissions of 88.5 kgCO2e/m2. The design’s deep integration of universal principles for accessibility, alongside a deep understanding of culture and learning experiences, demonstrates that design has the power to ensure every student, of every ability, is equipped to thrive.