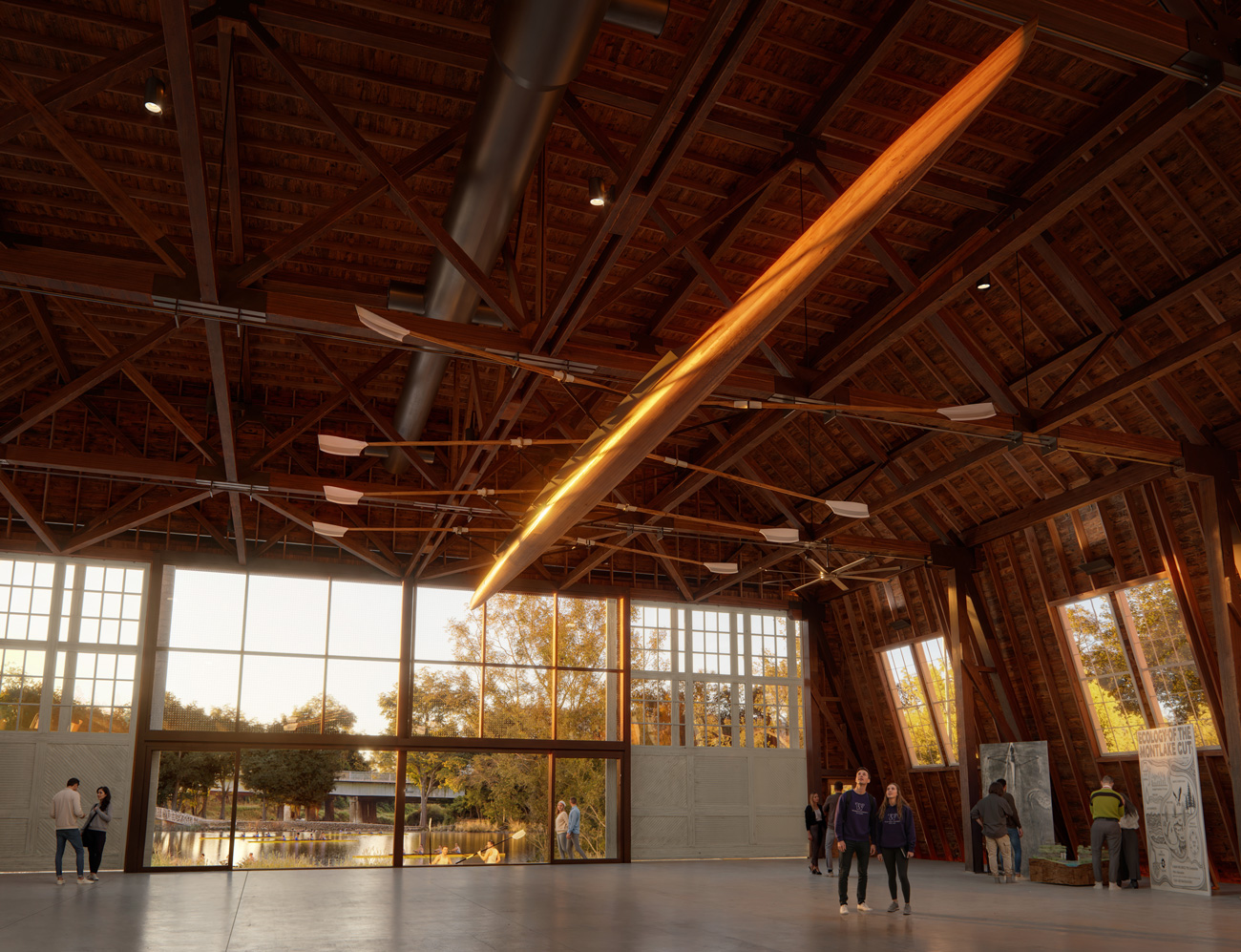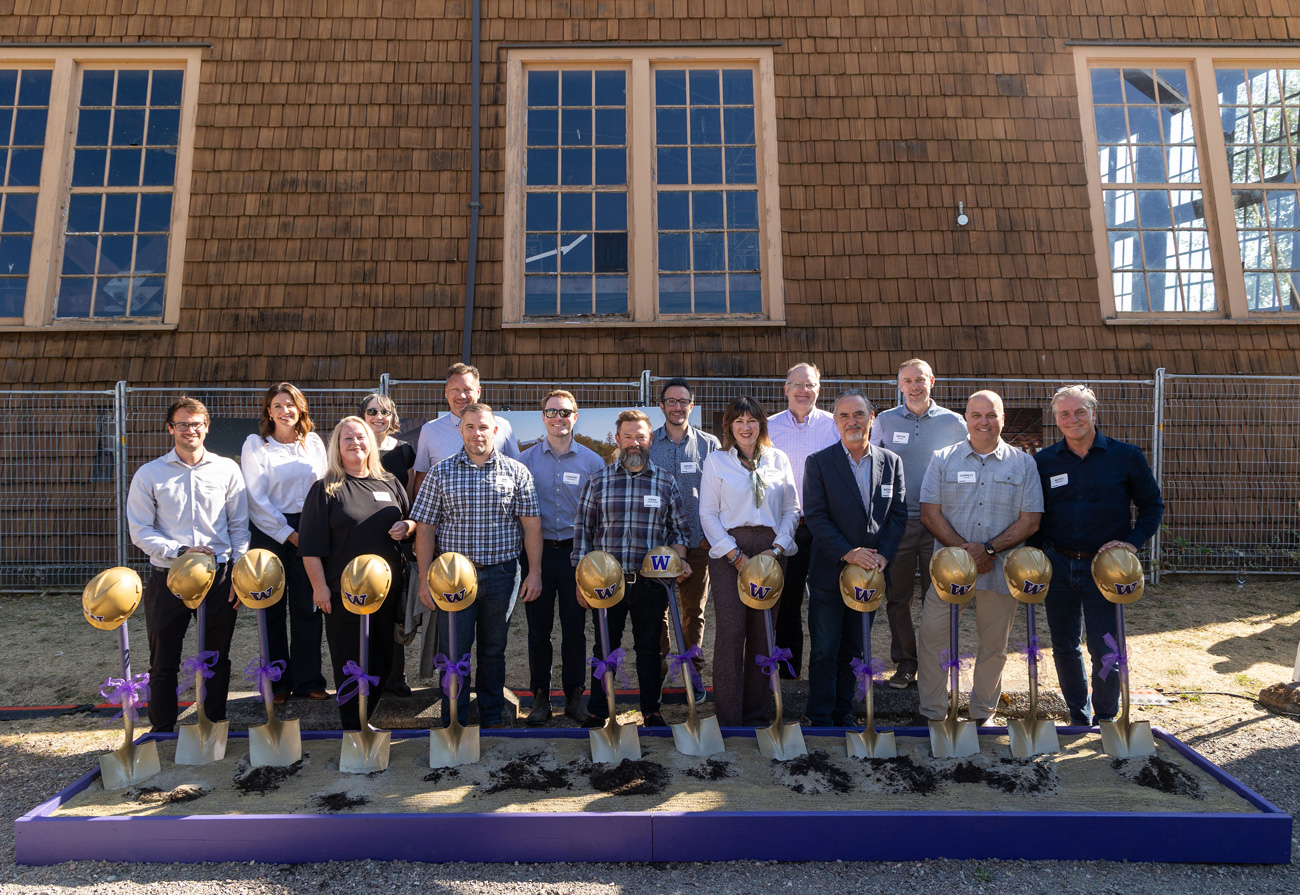Date Posted: 09.26.2025
The University of Washington recently hosted a groundbreaking ceremony to mark the beginning of construction on renovations to the historic ASUW Shell House.
Situated on the northeast bank of the Montlake Cut, the landmark has a storied past. The location was historically known as “Carry a Canoe” in Lushootseed, stəx̌ʷugʷit (stukh-ug-weelth), and served as a natural portage site. Constructed in 1918 as U.S. Navy seaplane hangar, the building quickly transitioned to the home of UW Rowing and George Pocock’s renowned racing shell workshop, chronicled in The Boys in the Boat.
“The ASUW Shell House is an icon of Seattle’s identity — a monument, a museum, a workspace, a gathering place on the water where we can pull together, to collaborate, to innovate, and to celebrate our unique identity,” said The Boys in the Boat author Daniel James Brown.
Over the past 100 years, the building has served students, aviators and Olympic champions. The renovation effort seeks to renew the structural integrity of the building, recognized on the National Register for Historic Places and as a Seattle Landmark, while adapting it for modern use so it may continue to welcome and inspire future generations.
“We are honored to partner with the University and Sellen Construction on the revitalization of this iconic structure and setting. The design seeks to preserves the magical quality of this historic space, while providing flexible infrastructure for active student and community use for the next century,” said Mithun partner Rich Franko, FAIA.
Improvements to the structure, exterior envelope, fire safety and visitor experience will transform the building into a vibrant destination for student life, diverse events and historical perspective. Key elements include preservation of the long-span trusses, hangar doors and original wood interior, as well as the addition of a full-height glazed wall with operable sliding doors that reveal views and enable access to the water’s edge year-round.

Illustrated view of the ASUW Shell House interior with doors open to the Montlake Cut.
At the main level, flexible event space will be surrounded by interpretive exhibits that acknowledge the site’s layered history, including its use by Coast Salish peoples, and seek to honor these communities through a variety of installations and programs. A new elevator and social stair provide all-abilities access to George Pocock’s historic boat-building workshop on the mezzanine.
“While the building itself stands as the primary artifact, the exhibits will offer deeper insight into the site’s rich and intersecting histories,” shared Mithun principal and project architect Dustann Jones.
The ASUW Shell House landscape will embrace its connection to the surrounding water views at the confluence of Union Bay and the Montlake Cut. Improvements include replacing uneven gravel with accessible walkways and replacing lawn with low native plantings to boost biodiversity while maintaining clear sightlines and honoring Indigenous history.
“You feel part of the region — birds and seaplanes overhead, people waving from passing boats,” said Dakota Keene, Mithun partner and project landscape architect. “Our goal is to highlight the historic Shell House while enhancing physical and visual connections to the site.”
For the past century, the ASUW Shell House has served as an enduring testament to community, achievement and resilience. When complete in fall/winter 2028, the project will serve as a vibrant hub for education, gathering and inspiration for the next 100 years.

Members of the Sellen | Mithun design-build team at the groundbreaking.
Project Credits
Mithun is providing integrated architecture, landscape architecture and interior design services in collaboration with Sellen Construction, the design-build lead and general contractor. Additional design team members include Ralph Appelbaum Associates, exhibit design; P2S, mechanical and plumbing engineering; Coffman, electrical engineering; Coughlin Porter Lundeen, structural engineering, Mayfly, civil engineering; GeoEngineers, geotechnical engineering; BuildingWork, historic preservation consulting; Applied Building Information, LLC, specifications; LSTN West LLC, acoustical and audiovisual engineering; Stantec, lighting design; 4EA Building Science, envelope; WBLA, irrigation; O’Brien360, LEED consultant; and Intertek, commissioning agent. Trade partners include Auburn Mechanical, mechanical and plumbing; Prime Electric, electrical and lighting; Goldfinch Brothers, glazing contractor; and Patriot Fire Protection, fire sprinkler design-build.
Renders by Plomp for Mithun | Sellen. Groundbreaking team photo by Tara Brown Photography.