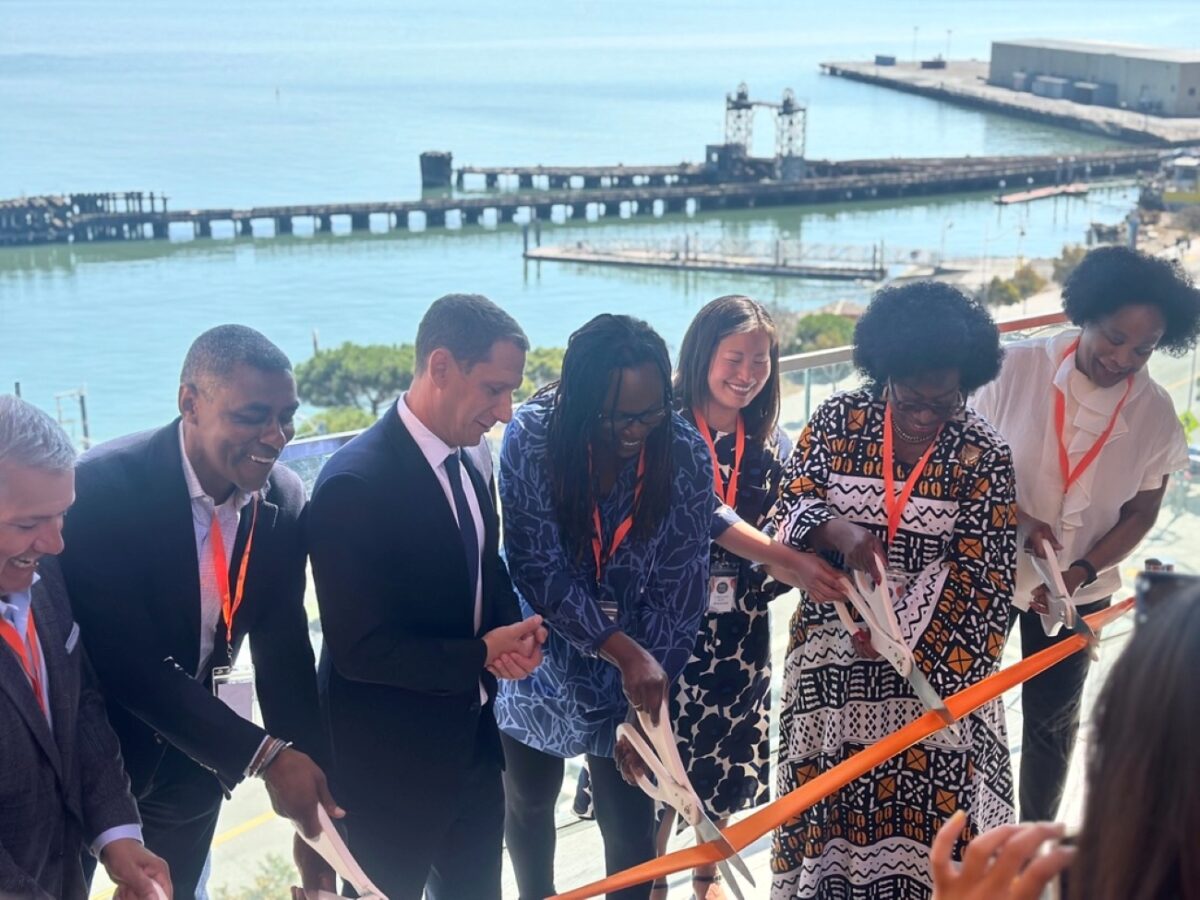Date Posted: 09.30.2025
San Francisco Mayor Daniel Lurie joined community leaders, project partners and future residents for the ribbon cutting ceremony of 400 China Basin, a $91 million affordable housing development along the Mission Bay shoreline.
Celebrated as a “unicorn” project, 400 China Basin’s 148 family-sized units provide affordable home ownership for first-time middle and low-income households, with access to spectacular views, transit and jobs.
“Too many families and young people are wondering if they’ll be able to stay in the city they call home. These new homes are for them — for people who want to raise children, put down roots and stay in San Francisco,” said Mayor Lurie. “400 China Basin puts 148 homes and the dream of homeownership within reach for San Francisco’s working families and takes another step to solve San Francisco’s housing shortage.”
The innovative, below-market-rate ownership housing project is developed by Curtis Development, Michael Simmons Property Development and Young Community Developers. Mithun led the architectural design in collaboration with Y.A. Studio, associate architect.
“Stable, affordable housing is the necessary foundation for creating a healthy life where it is possible to thrive and not just survive,” shares Curtis Development principal Charmaine Curtis. “400 China Basin was a rare opportunity to produce ownership housing affordable to ‘the missing middle,’ which is something that I have been passionate about for some time now.”

Affordable Bayside Condos
400 China Basin’s condominiums bring much-needed middle-income housing to San Francisco’s Mission Bay, offered via lottery at affordable prices. Home ownership in this prime location provides these families with easy access to employment as well as a critical start on the path towards wealth building.
“We were thrilled to work with Charmaine, Michael, Young Community Developers and YA Studio to deliver affordable home ownership opportunities in this beautiful waterfront location,” said Mithun partner Anne Torney.
Amenities support well-being for all ages and include a business center, teen room, yoga studio, family terrace, generous eighth-floor community room and roof deck. Residents benefit from proximity to Mission Bay parks and amenities and a regional bike route. Above, the second-story courtyard overlooks a new waterfront park and the Bay, reinforcing connection with place and the greater neighborhood.
“Several design decisions emphasize and enhance the interaction of natural light with the water. The building responds to future sea level rise by raising the ground floor entry lobby, while the community room is raised to the 8th floor – providing expansive views of the bay,” states Mithun principal Antonio Pares.
The San Francisco Office of Community Investment and Infrastructure (OCII) noted this project milestone as progress towards both its goal of delivering 2,500 affordable homes to the neighborhood, and mission to build a strong, more inclusive San Francisco.
Resilient Design for a Community Asset
The project design emphasizes resilience to create a sustainable and long-lasting community asset. The ground-floor residential program is raised four feet above grade to minimize flood risk due to sea level rise. The high-quality exterior envelope, a sloped roof structure with enhanced longevity, tile shower surrounds, solid wood cabinets, and rooftop renewable energy reduce HOA dues and minimize environmental impacts. The all-electric building is on target for GreenPoint Platinum certification.
The 400 China Basin project team includes Mithun, architecture and interior design; Y.A. Studio, associate architect; Nibbi, general contractor; GLS, landscape architecture; KPFF, structural engineer; Engineering 360, MEP; Luk & Associates, civil engineer; CSDA Design Group, acoustics; Weller Design Architectural Lighting, lighting design.