Date Posted: 06.23.2025
The Seattle Symphony and Benaroya Hall recently revealed the design of significant renovations to public and gathering spaces at the city’s downtown performance hall. Designed by Mithun, the effort reimagines Benaroya Hall as a civic destination and cultural magnet — including more welcoming spaces and an enhanced visitor experience through a new café, Welcome Desk, Overlook Lounge and Community Room; refreshed lobby spaces with increased seating and hospitality; improved wayfinding; and public art and programming.
“Benaroya Hall has always been more than a concert hall,” said Leslie Jackson Chihuly, chair of the Benaroya Hall board of directors. “When we first opened our doors, Benaroya Hall helped spark a new era of cultural and civic revitalization in downtown Seattle, establishing a permanent home for world-class music and a gathering place for our community.”
“Through the Amplify campaign,” Chihuly continued, “we are investing in the future of Benaroya Hall as a vibrant, welcoming space that meets the evolving needs of our dynamic and diverse city. This transformation is about reimagining the visitor experience, elevating our public spaces and deepening the Hall’s role as a beacon for creativity, connection and civic pride for everyone.”
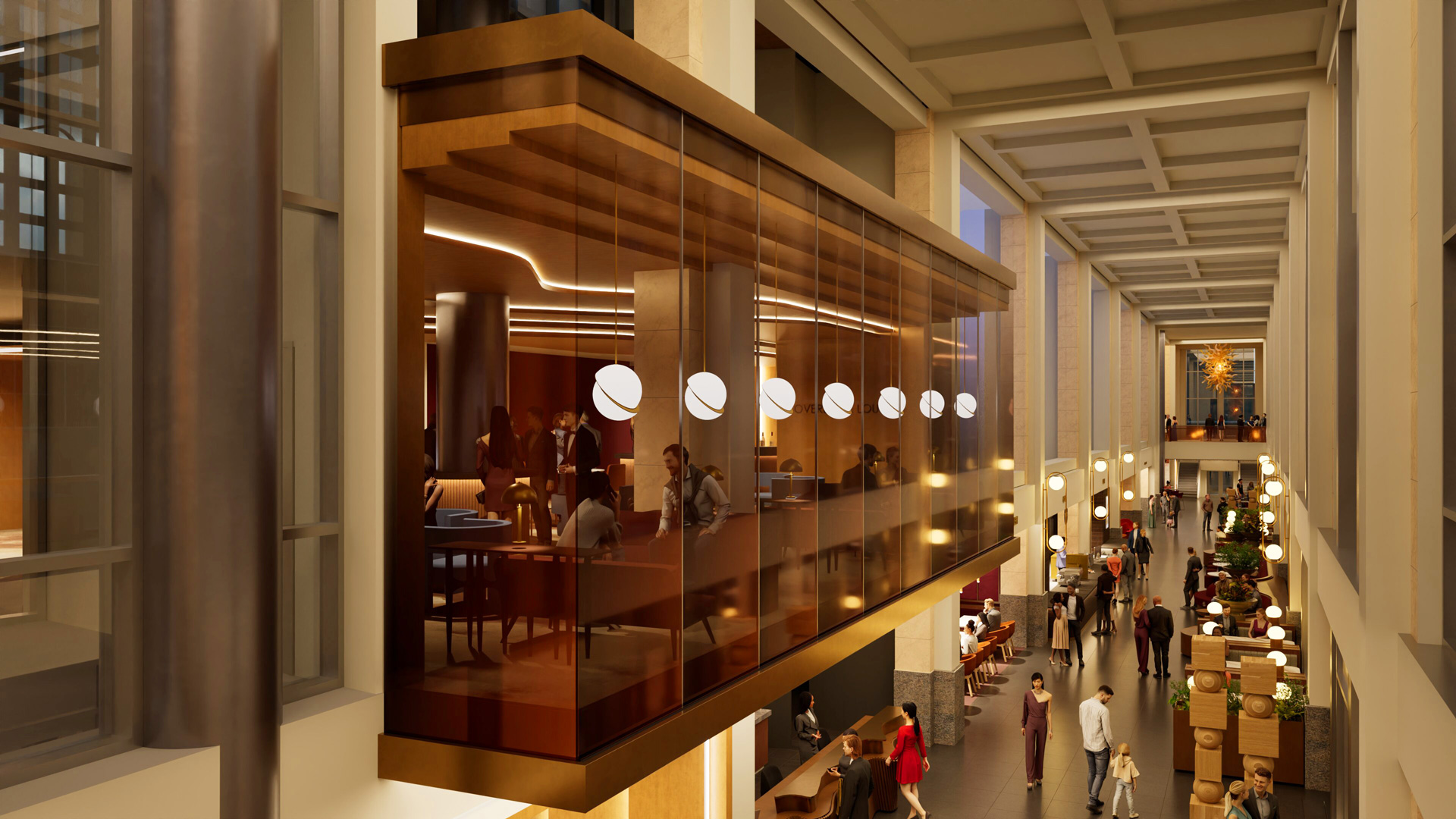
The design introduces new spaces like the Overlook Lounge to expand gathering opportunities and elevate the hospitality experience at Benaroya Hall.
A NEW CHOREOGRAPHY OF EXPERIENCE
Since 1998, Benaroya Hall has been a cultural anchor in downtown Seattle and a place where music, community and connection come alive. To ensure that this renewal project’s impact will benefit and extend broadly across the many communities served by the city-owned performance hall, the predesign effort began with a comprehensive, community-based fact-finding process.
“The new design supports Seattle Symphony’s efforts to expand programming for new audiences with inviting public spaces that encourage more socialization and inclusion,” shared Mithun partner Richard Franko. “The design strategically re-layers spaces and materials in the visitor experience path with portals, niches and built-in elements of wood, bronze and glass to both welcome guests and create a natural wayfinding legibility.”
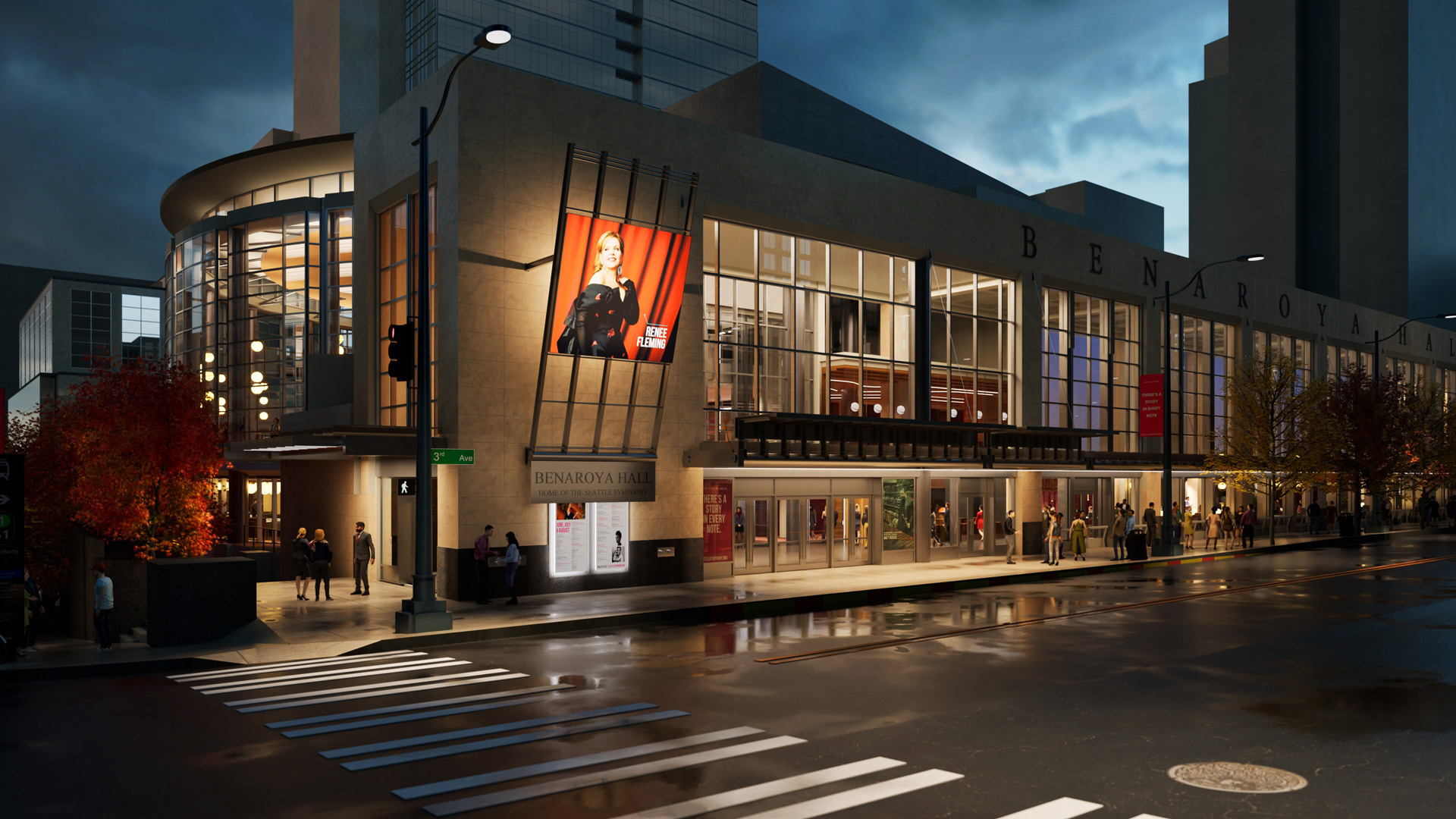
The first phase of work will improve visibility and visitor pathways at the building exterior, with construction beginning in July 2025.
Improvements to the visitor experience begin at the exterior with enhanced building entrances, new signage and improved lighting to promote visibility, safety and engagement. New high-definition marquees on the building corners and LED displays at eye level will provide more accurate and engaging content about activities at Benaroya Hall. Consolidated entries and enhanced lighting at entry canopies support a safer and clearer entry experience.
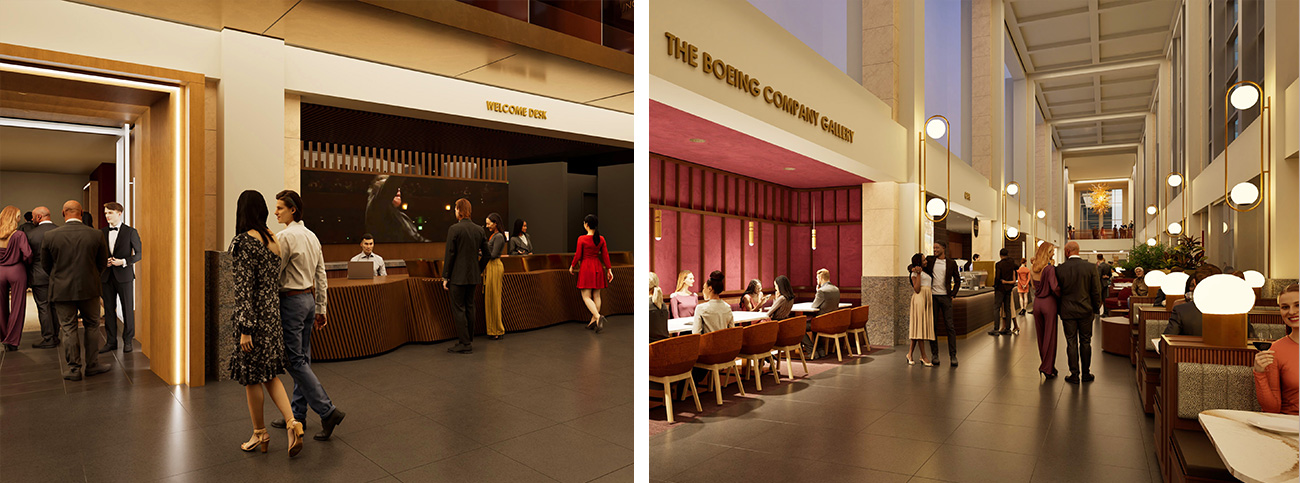
Welcome Desk and Café in The Boeing Company Gallery
Public spaces within The Boeing Company Gallery along Third Avenue include a new Welcome Desk and an expanded Café with seating for socializing and connecting. The concierge-style Welcome Desk provides a hospitality-oriented ticketing experience along with enhanced accessibility with multi-height engagement counters.
New seating areas along the gallery create a dynamic café ecosystem within the larger space. Carpet, wood panels and fabric create warmer niches with enhanced comfort and acoustics to encourage lingering and social connection before and after events.
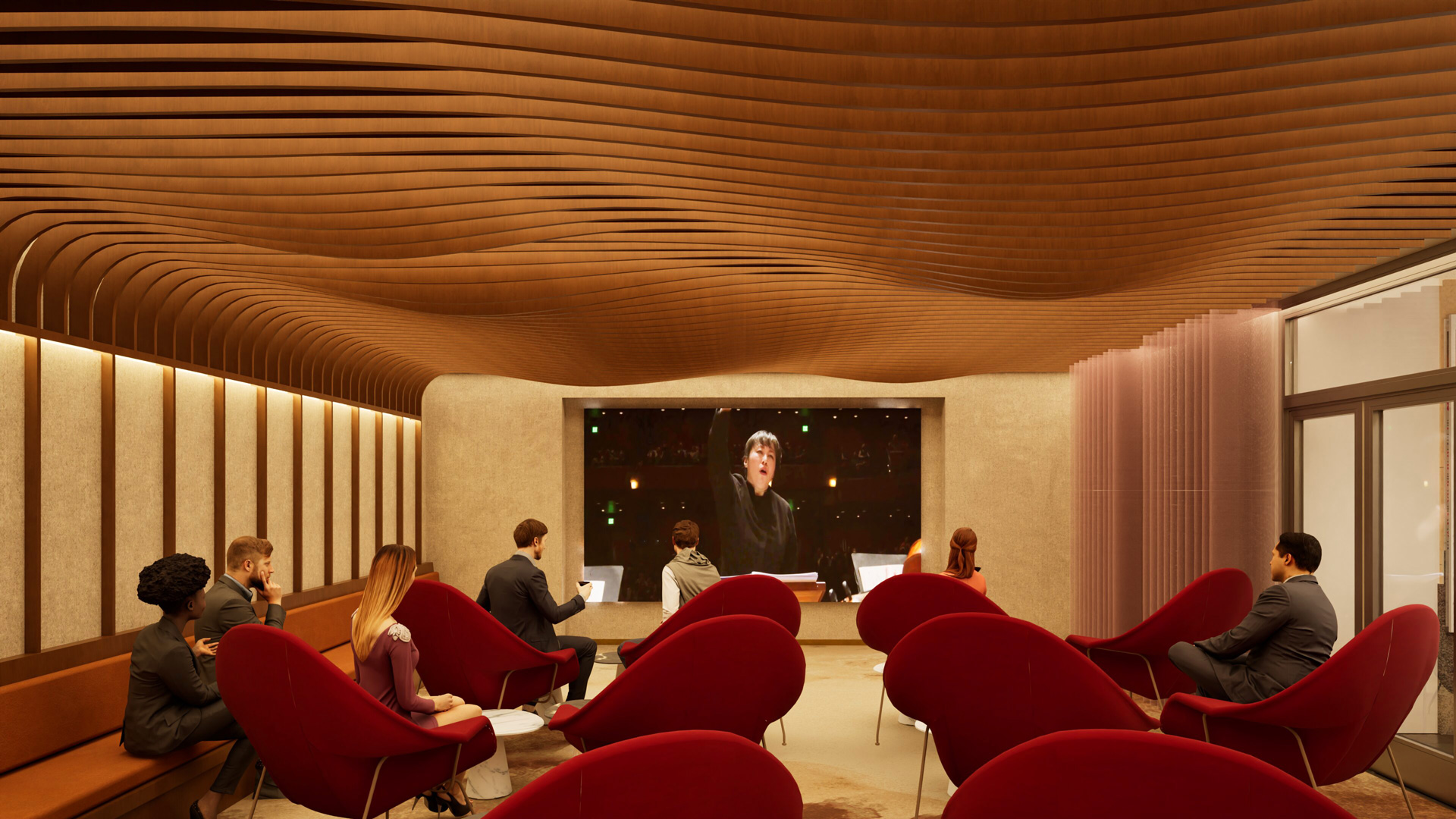
Community Room
At the north end of the gallery, a new Community Room will provide free public programming and a space for collaboration with nonprofit partners. The space repurposes the existing ticketing area with built-in seating, a soft acoustic ceiling and large LED screen to create an enclosed environment for diverse uses including sensory-friendly streaming during events, pre-concert talks and receptions, meetings and other community gatherings.
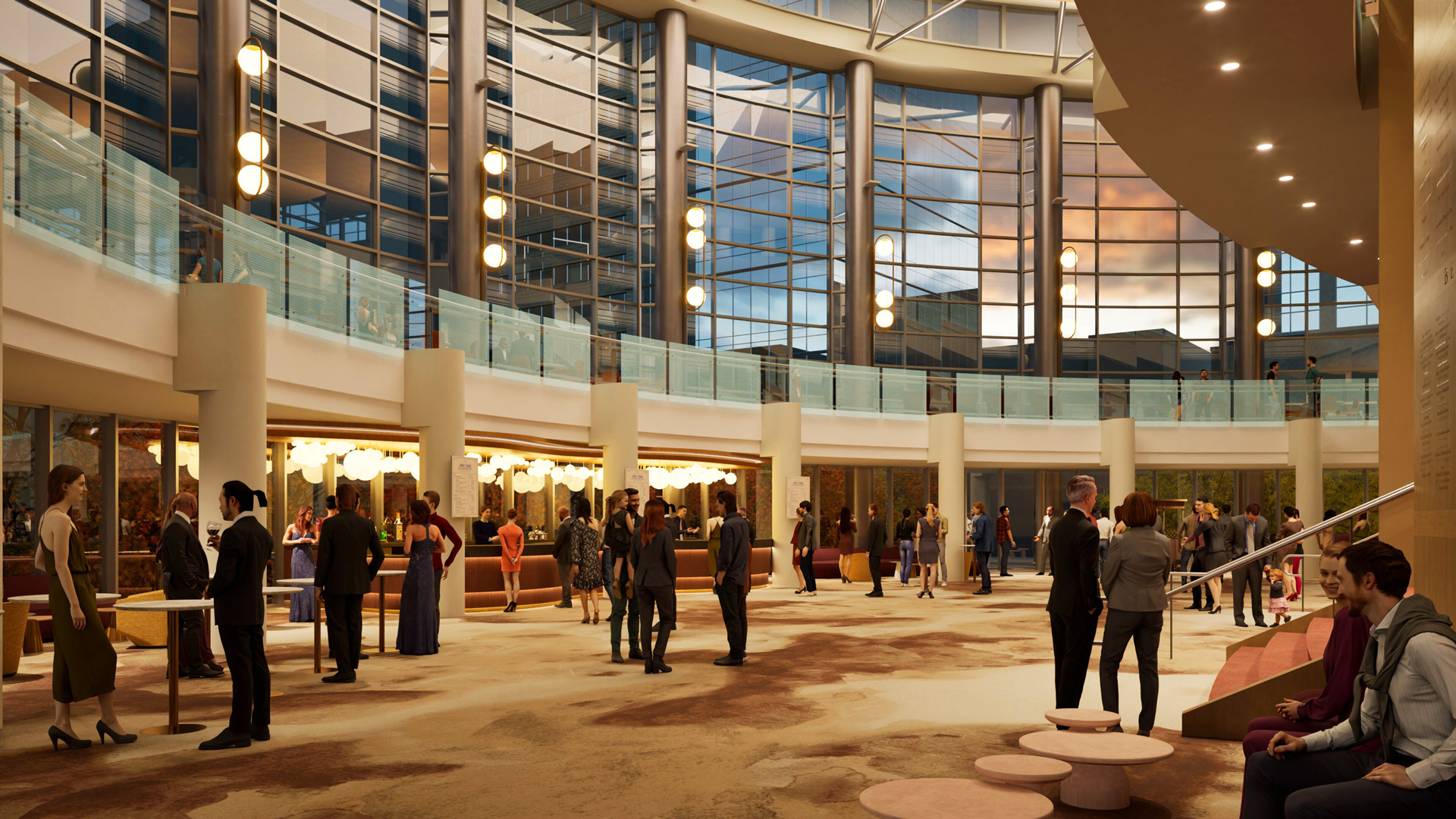
Samuel & Althea Stroum Grand Lobby
Lobby areas will be elevated through the inclusion of public art installations, inviting seating, and enhanced lounges and bars to improve flow and create an improved experience. New soft seating along the hall edges supports the hospitality ethos and welcoming feel of the space.
Mithun partner Elizabeth Gordon shared, “The design creates a welcoming space for connection before, during and after performances. Inspired by music, sinuous forms evoke melody while repetitive orthogonal forms create a sense of rhythm — complementing and enhancing the existing architecture.”
At the Samuel & Althea Stroum Grand Lobby, new lighting throughout celebrates Seattle’s glass craft heritage with double globe fixtures on the upper Davis/Grinstein Promenade and energetically clustered globes above the new bar. A new central bar that allows more room for lines and efficient serving areas. More than 37,000-square-feet of new carpet unifies the space by incorporating the full color palette into a large, sinuous pattern that was inspired by sound waves and then softened to achieve a biophilic experience that resembles dappled light.
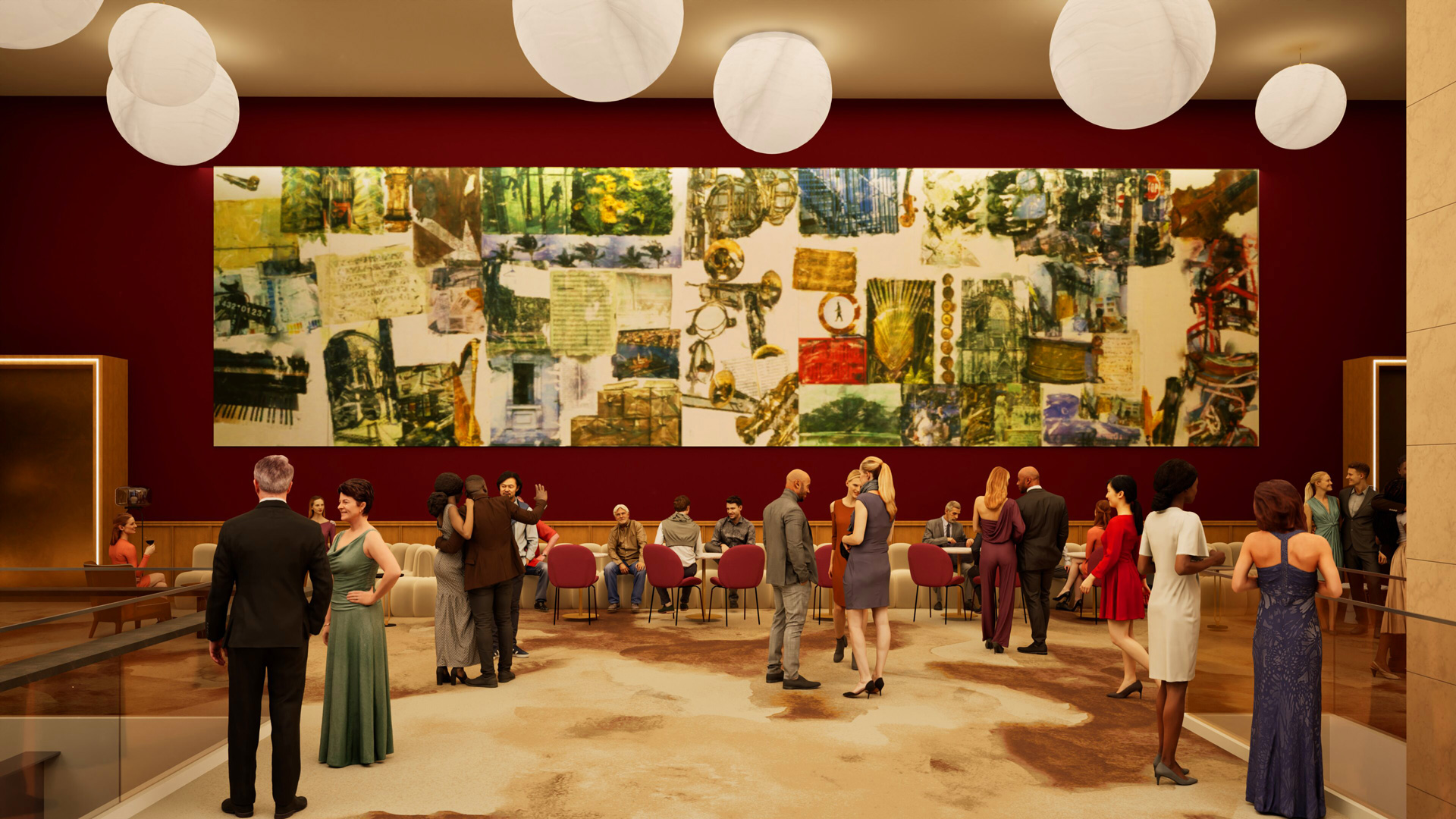
Bill & Melinda Gates Lobby at the Illsley Ball Nordstrom Recital Hall
Created in 1998 for Benaroya Hall, the Robert Rauschenberg painting, Echo, will be relocated from the Grand Lobby to the Illsley Ball Nordstrom Recital Hall’s Bill & Melinda Gates Lobby wall, creating a dramatic new focus for the space. In its previous location, views of the painting were obstructed by the location of pillars.
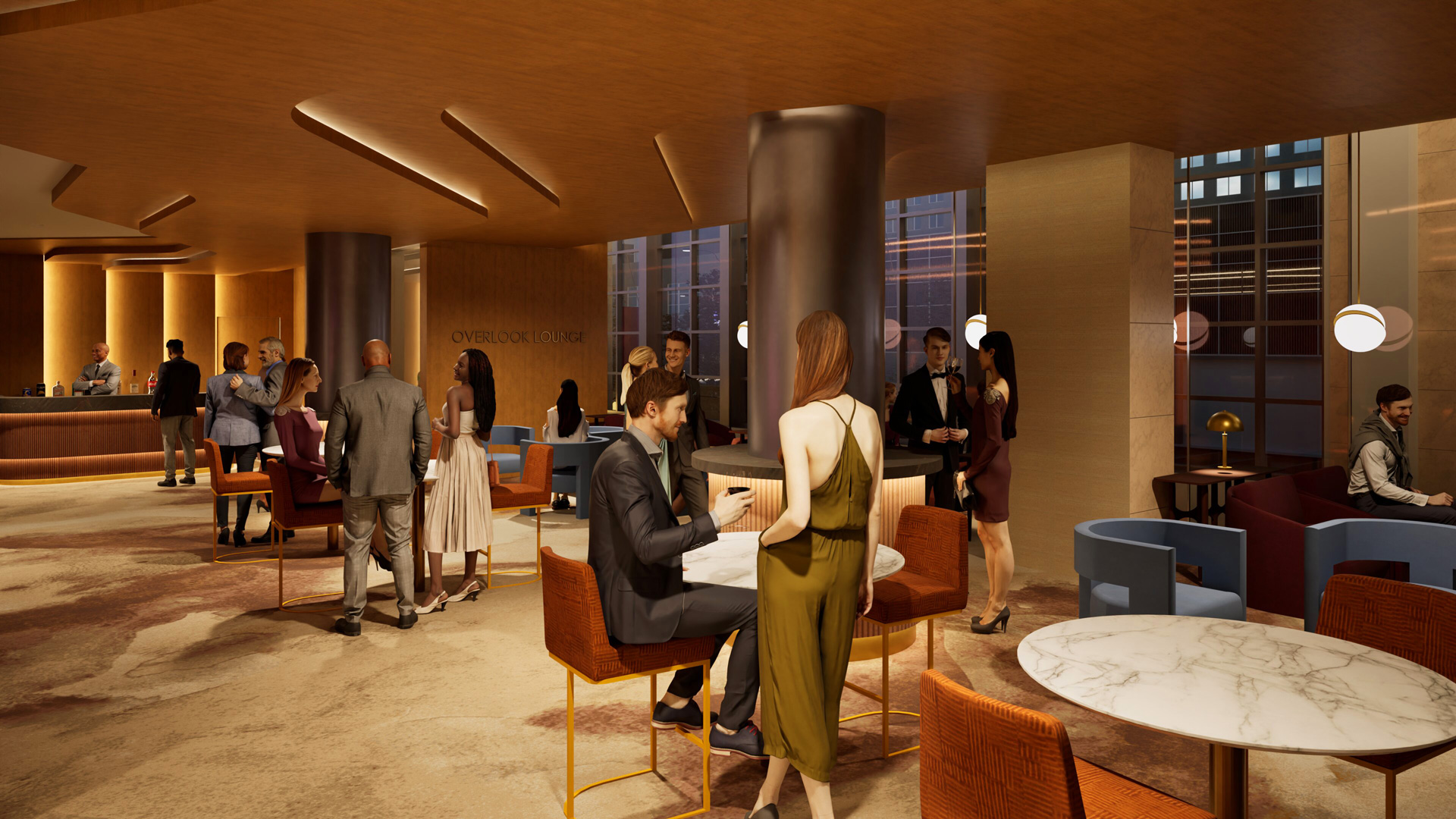
Overlook Lounge
The new Overlook Lounge bridges the gap between the Grand Lobby and the Illsley Ball Nordstrom Recital Hall’s Bill & Melinda Gates Lobby. The design expands an existing balcony to create additional areas for engagement and socializing before and after events, with floor to ceiling windows that provide views to the Gallery below. A sinuous stepped wood ‘cloud’ ceiling defines the lounge space, creates an active social eddy close to the promenade.
Overall, the re-imagined spaces are united by design geometries inspired by the structure of music. Rhythm informed rectilinear patterns found in the wood entry portals, Overlook Lounge and The Boeing Company Gallery. Similarly, melody spurred the flowing, sinuous forms of lounge ceilings, carpets, furnishings and lighting globes. This interplay is tuned to create a harmony of elements, heightening the visitor experience, with extensive use of wood and artisanal glass — key elements of the Pacific Northwest material palette.
INVESTING IN THE FUTURE
“Benaroya Hall is a cornerstone of our community, and the Amplify campaign represents an exciting vision for the future of our city,” said Seattle Mayor Bruce Harrell. “In Seattle, we think big and achieve great things, from reimagining our central waterfront to investing in world-class public spaces and building a transportation system that connects our region. Amplify is yet another example of how we, as Seattleites, are defining our own future by investing in the places that bring us together.”
The design supports occupant wellness with healthy and low-emitting finishes. In particular, the custom carpet reduces embodied carbon by 168,250 kgCO2e, 35% below a comparable sustainable product. With almost an acre of new carpeting in the project, the carbon reduction is substantial, with an added benefit of recyclability.
The first phase of construction is set to take place in summer 2025 with exterior improvements along Third Avenue; Benaroya Hall will remain open during this phase of work. Interior renovations will begin in spring 2026.
Project team members include Mithun, architecture and interior design; The Seneca Group, project management; Holmes, structural engineering; PAE, MEP engineering; Luma Lighting Design, lighting; ARUP, audio visual; Sellen Construction, general contractor.