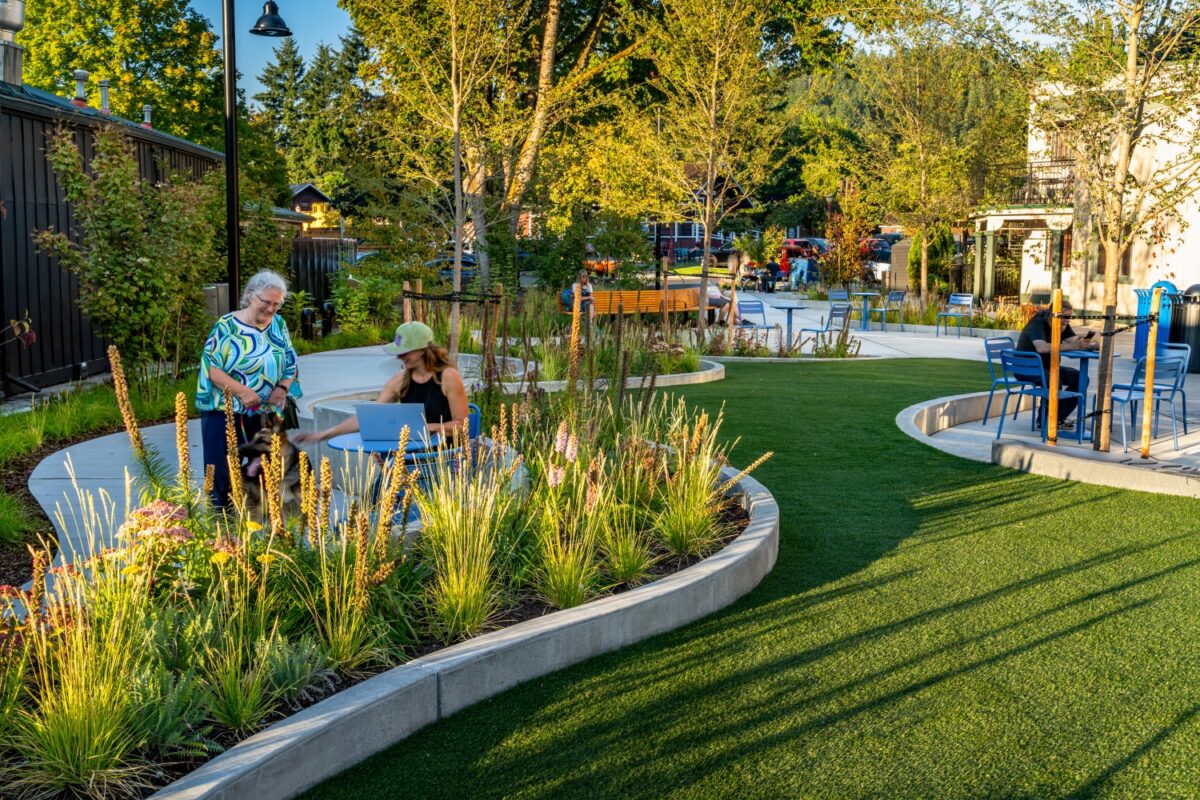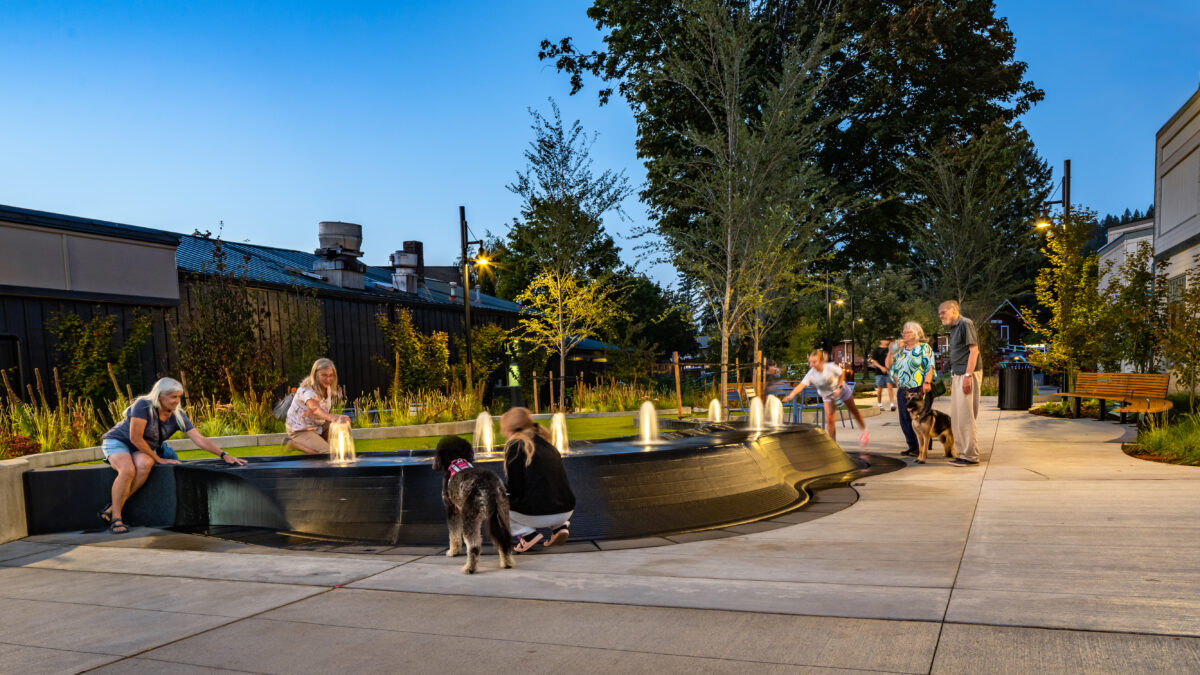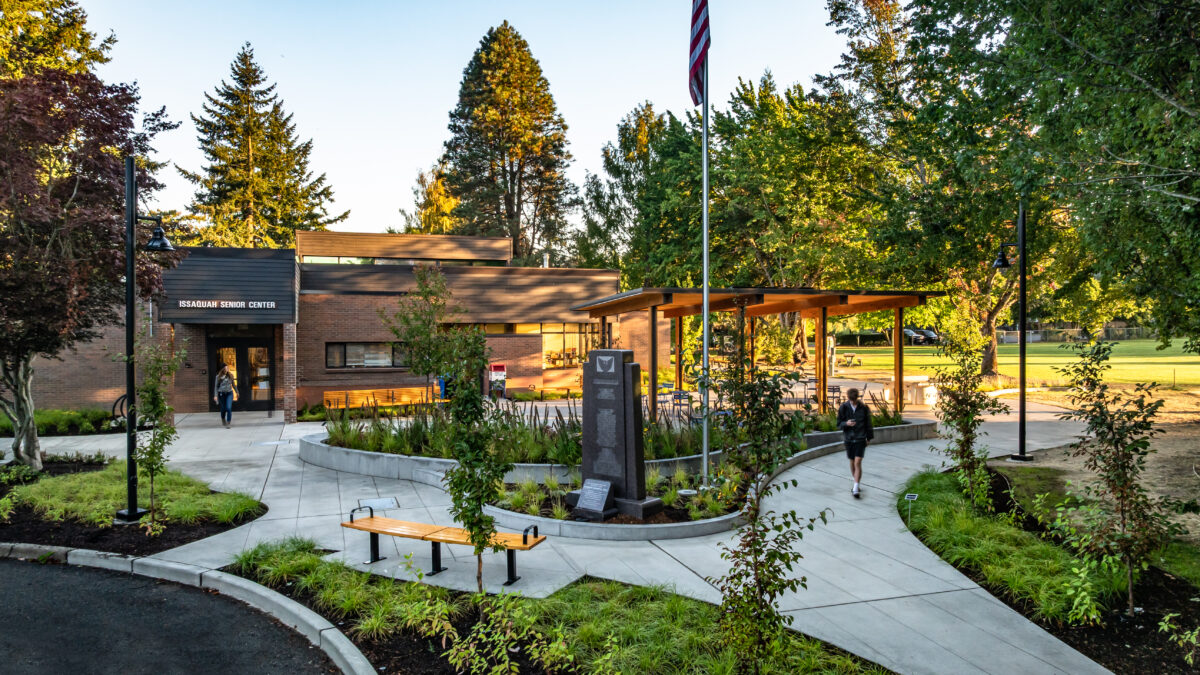Date Posted: 09.16.2025
The City of Issaquah Mayor and staff hosted a ribbon cutting ceremony to celebrate the opening of the newly remodeled Veterans Memorial Plazas: Senior Center Plaza and Pedestrian Park. The heavily attended community event included speeches, a history tour, public art tour, food and table tennis.
Building on the Issaquah Anchor Parks Master Plans, these urban plazas form a new park network in downtown Issaquah, improving walkability, access and connections for residents. Park features include gathering lawns, seating, a shelter and water feature inspired by local steam ecology and salmon migration.
The meanders, drifts and cutbanks of nearby Issaquah Creek heavily influenced the design concept. Pedestrian Park features a precast concrete water feature – designed in collaboration with Fluidity Design Consultants – which alludes to the gravel bars of the nearby creek, and is integrated with an accessible elevated lawn and plantings. Gentle water sounds help dampen the traffic noise of the busy intersection and represent the importance of nature and the environment to the people of Issaquah. The planting design features predominantly native plants inspired by streambank plant communities, that supports pollinators and provides seasonal color and intrigue throughout the year.

“The planting design is truly inspired by the natural plant communities found around Issaquah creek, but designed for an downtown setting – with perennials and bulbs selected for seasonal color and floral drama,” says Mithun landscape architect Christian Runge.
Dynamic and welcoming lighting by the water feature and new senior center shelter are part of a strategy to support evening activity and improve safety in public spaces downtown.
“The water feature lighting is very magical at night, reflecting off the trees,” Mithun partner Debra Guenther said. “One of the big goals was to be able to use the park not only 365 days a year but also day and night, so it really expands the use of the park.”

The landscape is re-graded around the Issaquah Senior Center to expand opportunities for outdoor activities like Tai Chi, yoga and bocce, as well as space for sitting, walking and connecting. Where a mound of earth once separated the Senior Center from the adjacent park and playground, the new plaza is now level for better accessibility and connectivity to these spaces. The new shelter provides a comfortable, well-lit space for seating and gathering across seasons. An existing memorial and flagpole for WWII veterans was respectfully maintained in place and integrated with great care into the overall plaza design with new raised landscape beds, seat walls, benches and plantings.

The park received funding from the American Rescue Plan Act (ARPA) and state capital budget.
Mithun provided landscape architecture and architecture services. The park design team includes KPFF Consulting Engineers, structural/civil; Stantec, electrical/lighting; SiteWorks, cost estimating; William Brown Landscape Architect, irrigation consultant. The water feature was designed by Mithun and Fluidity. The water feature installation team included mechanical and plumbing by Turnstone, electrical by Vector and concrete form fabrication by Northwest Precast. Bayshore was the general contractor for both the park and water feature.