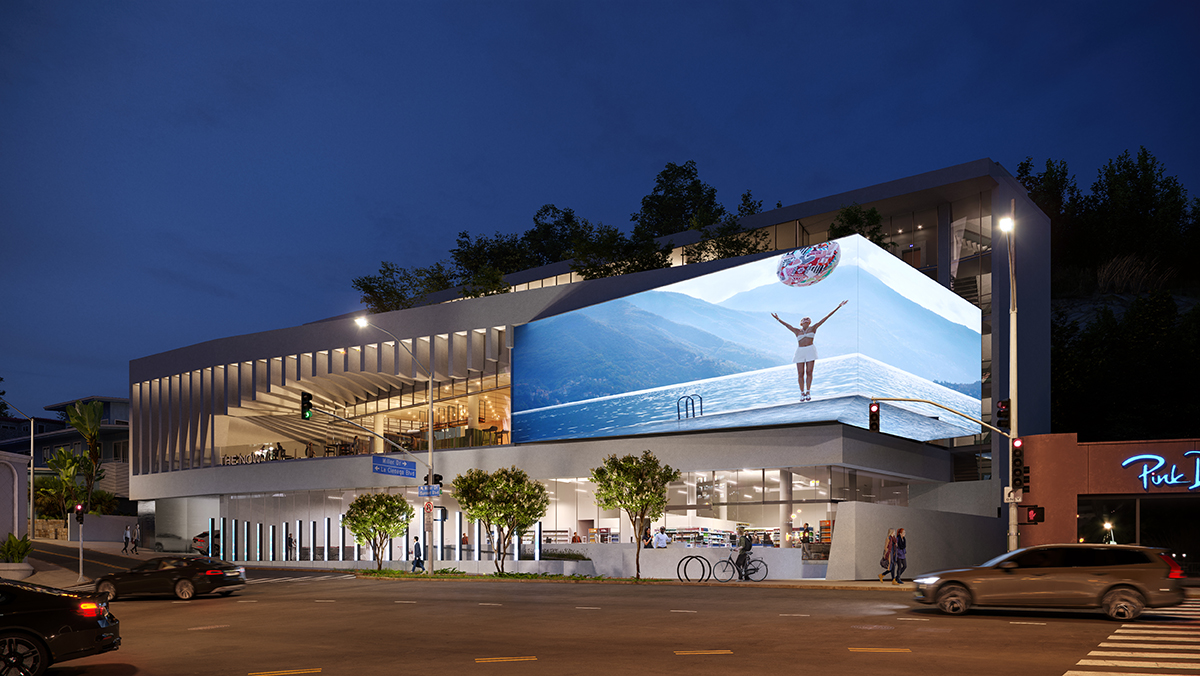This week we broke ground on construction of The Now, a new mixed-use development with terraced retail and dining environments. Poised at the intersection of Sunset and La Cienega, the building extends along an east-west axis, withdrawing on the street-level at an angle to define a public plaza beneath a creative billboard integrated into the building façade. On the upper levels, elevated terraces provide full-service dining and green space with commanding hillside views of greater Los Angeles. Congratulations to the project team: The Now (developer), Mithun (architecture), @englekirk (structural), @kpff_la (civil), @green_mep (MEP), @salt_la (landscape), @laytonconstruct (general contractor), @orange_barrel_media (digital media agency), and @refikanadol (integrated artist). Image by Omega Render.
Posted: 03.11.2022












