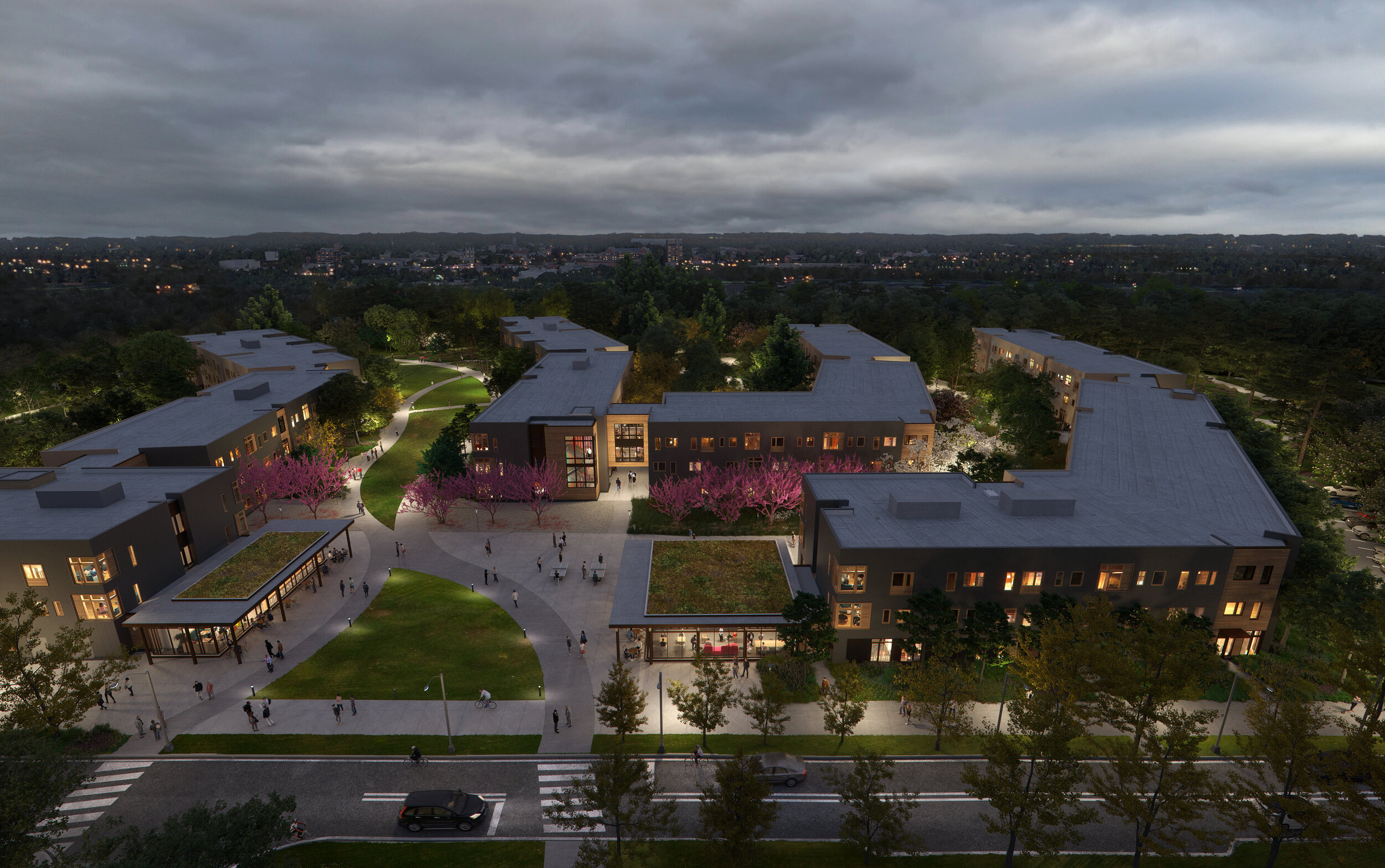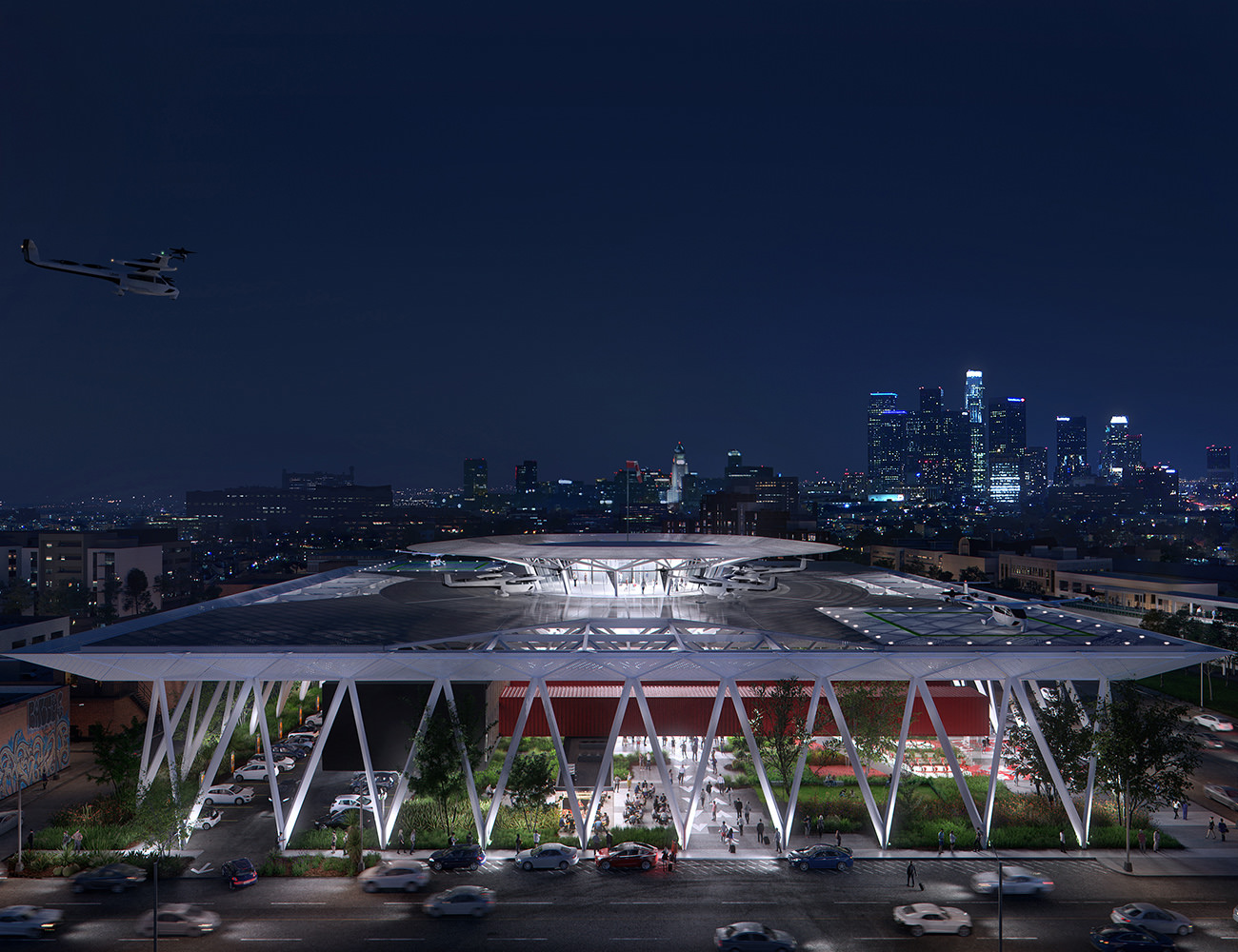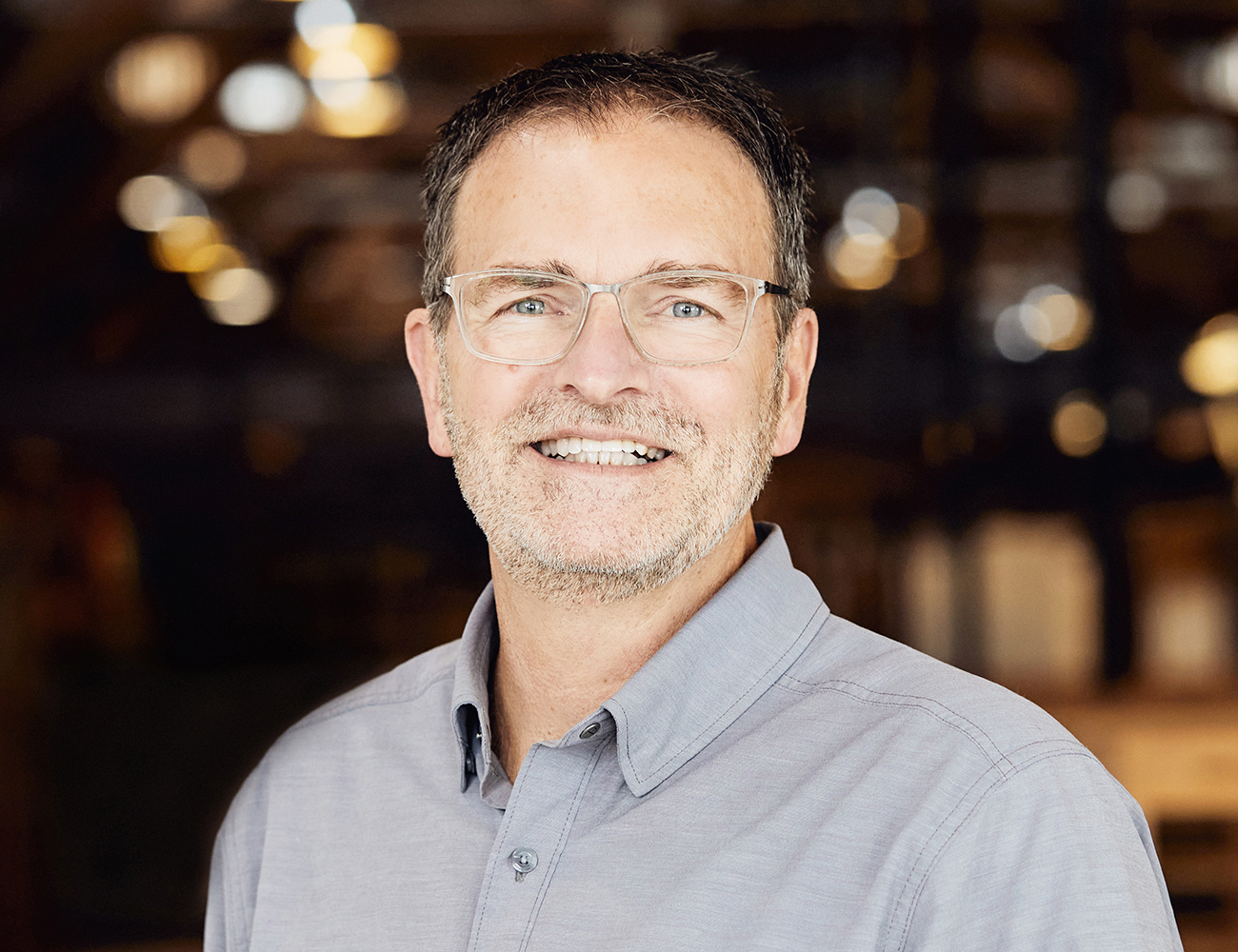RT @PHAccelerator: Article of the Week: Construction is underway at @Princeton as the university works with design partners @mithun_design & @ttinc and development partner American Campus Communities (ACC) to build graduate student housing that will be certified by @PHIUS1. http://ow.ly/UM7l50MYbWs
Posted: 02.23.2023









