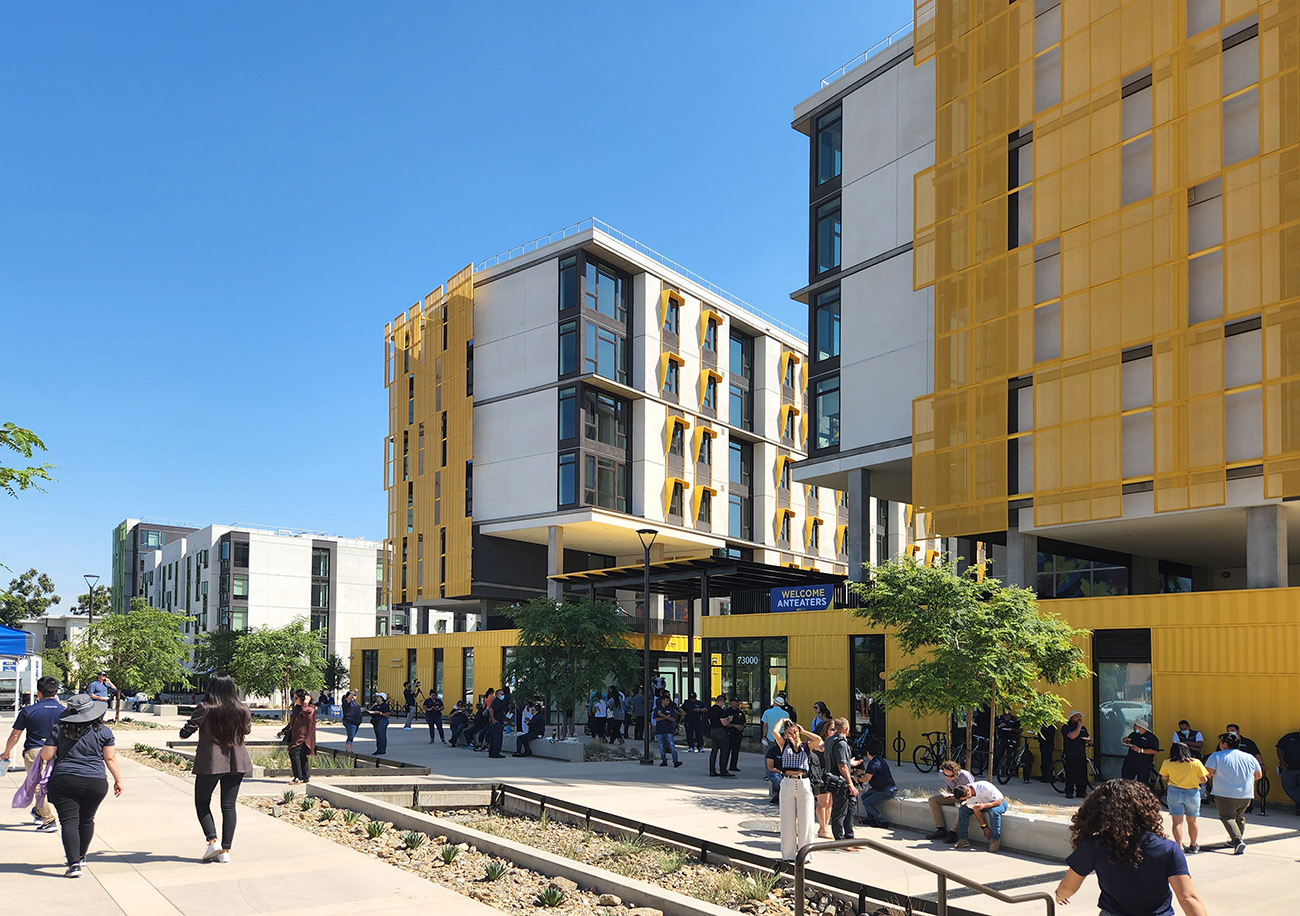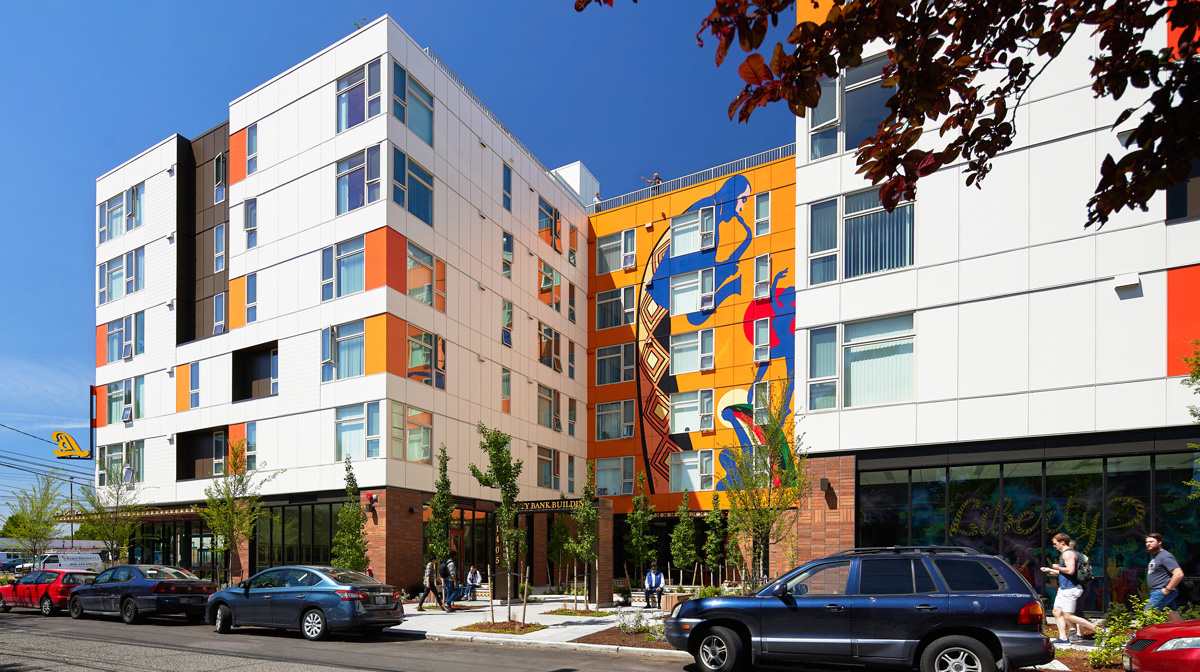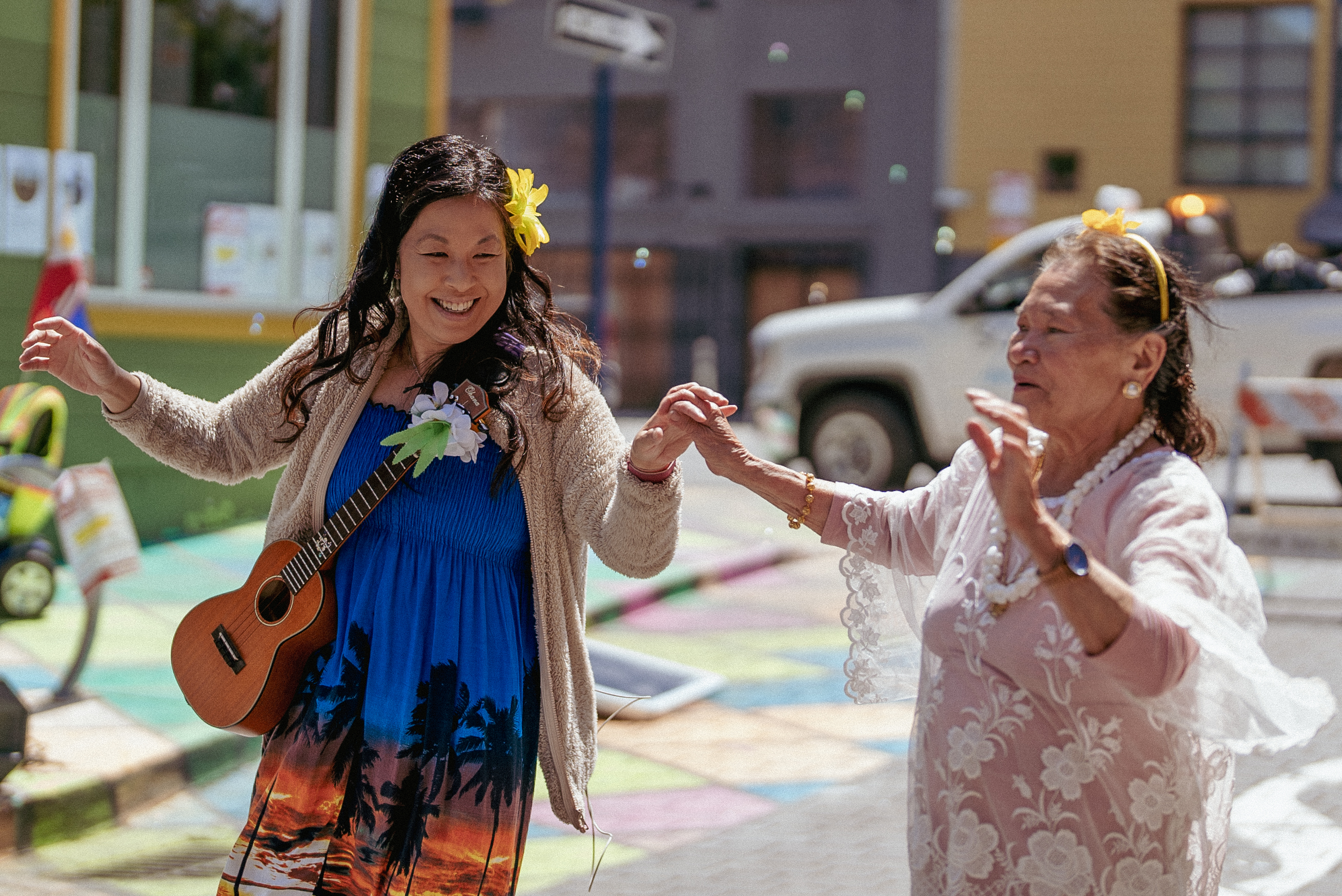Go Ducks! Centrally located at the nexus of the existing campus fabric and iconic new athletic facilities, Duck’s House is the ultimate setting for UO students, alumni and fans to watch their favorite sporting events. The restaurant is filled with spirited details such as a wall of rubber ducks, painted yellow track lanes on the concrete floor, ‘The Duck’ crowd surfing across the face of the bar, and powder coated metal storage lockers perforated with the Oregon ‘O.’ 📷: @parteephoto
Posted: 09.01.2022












