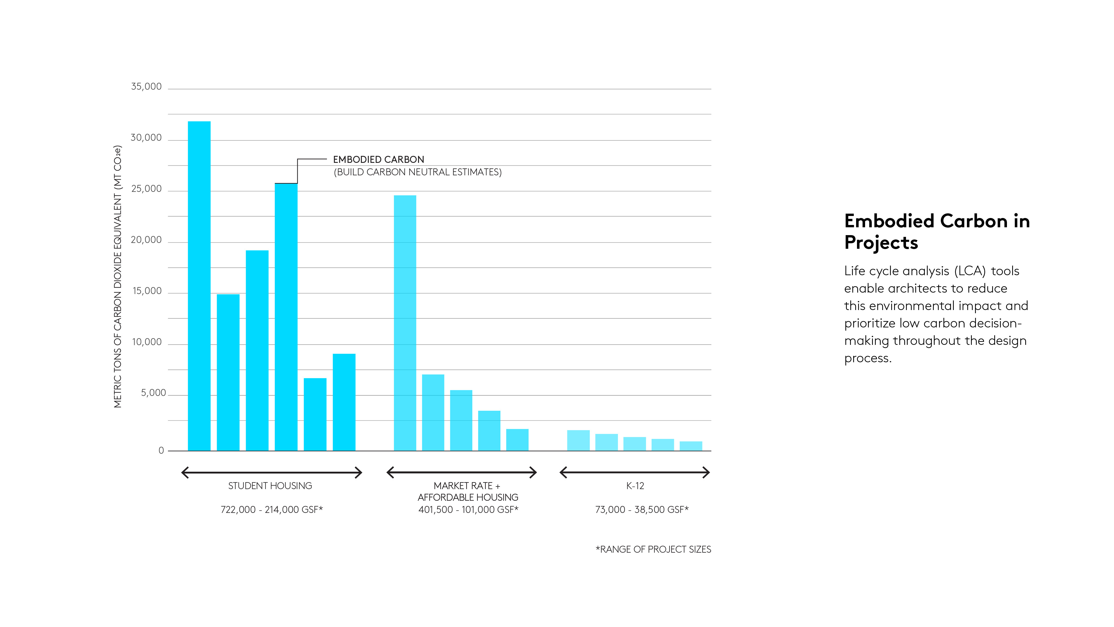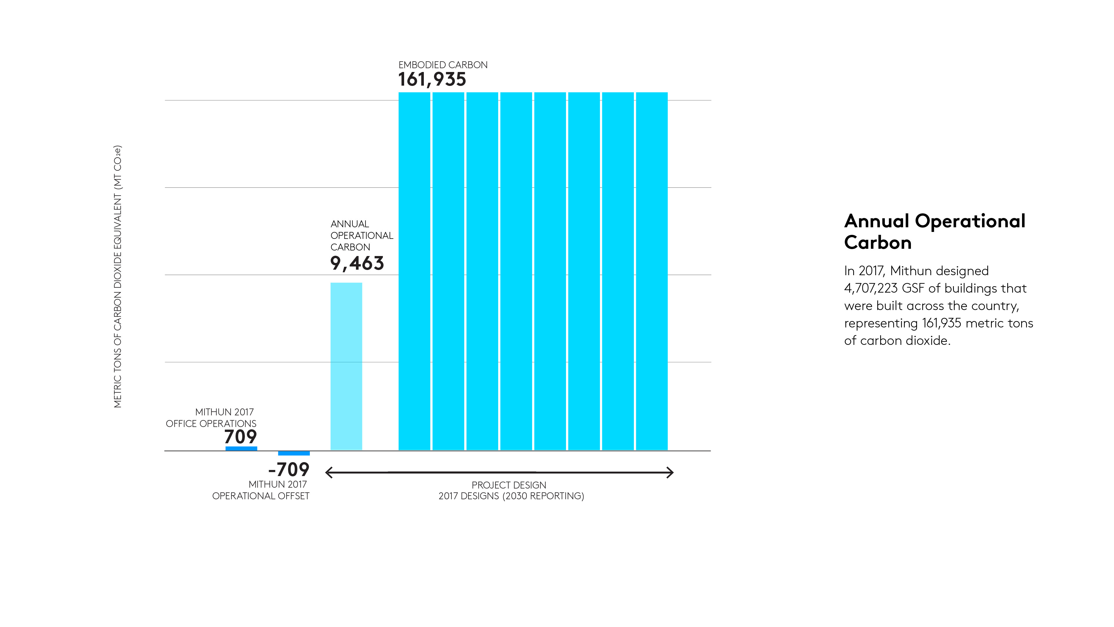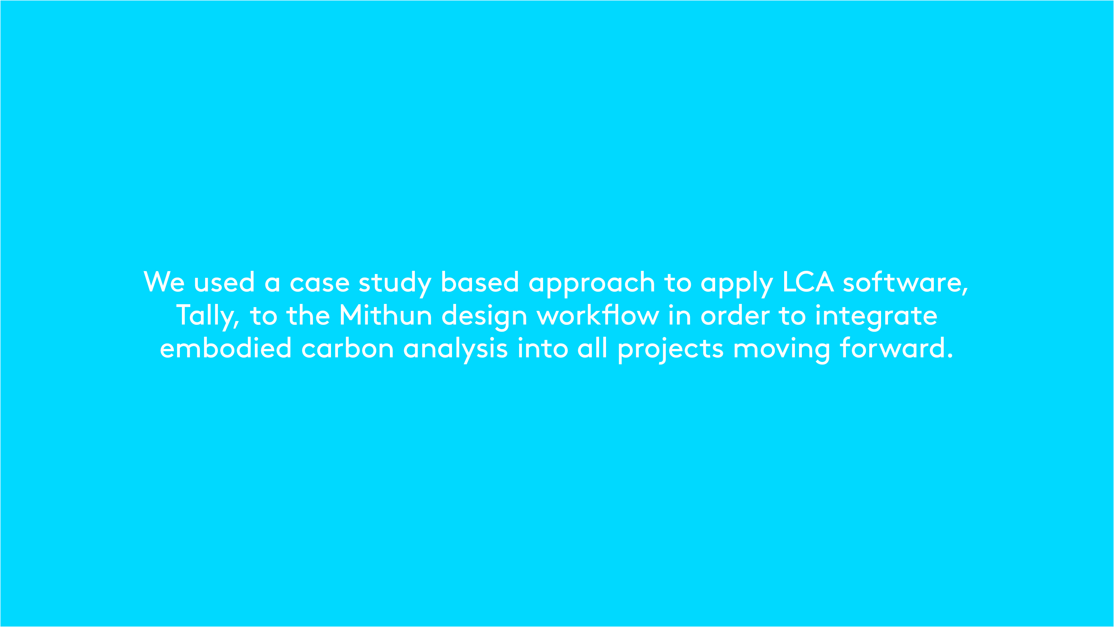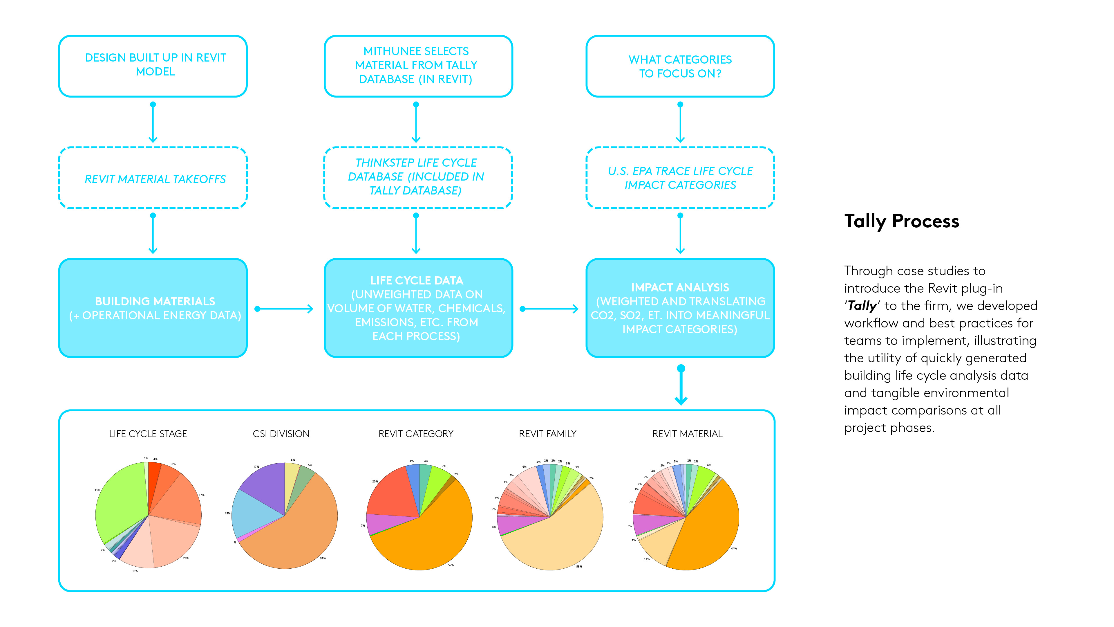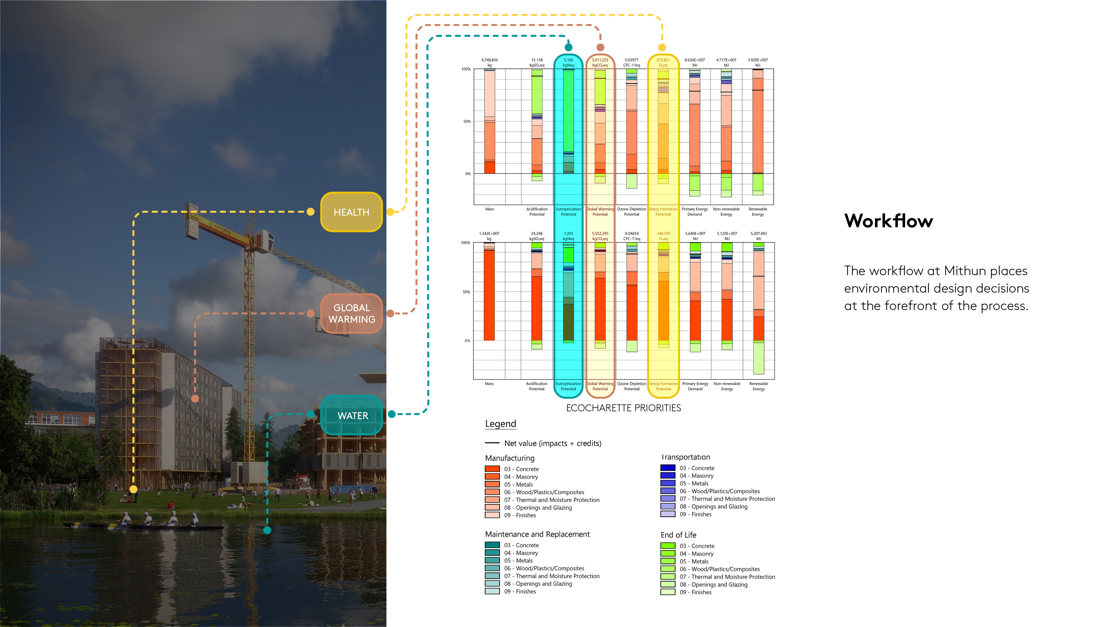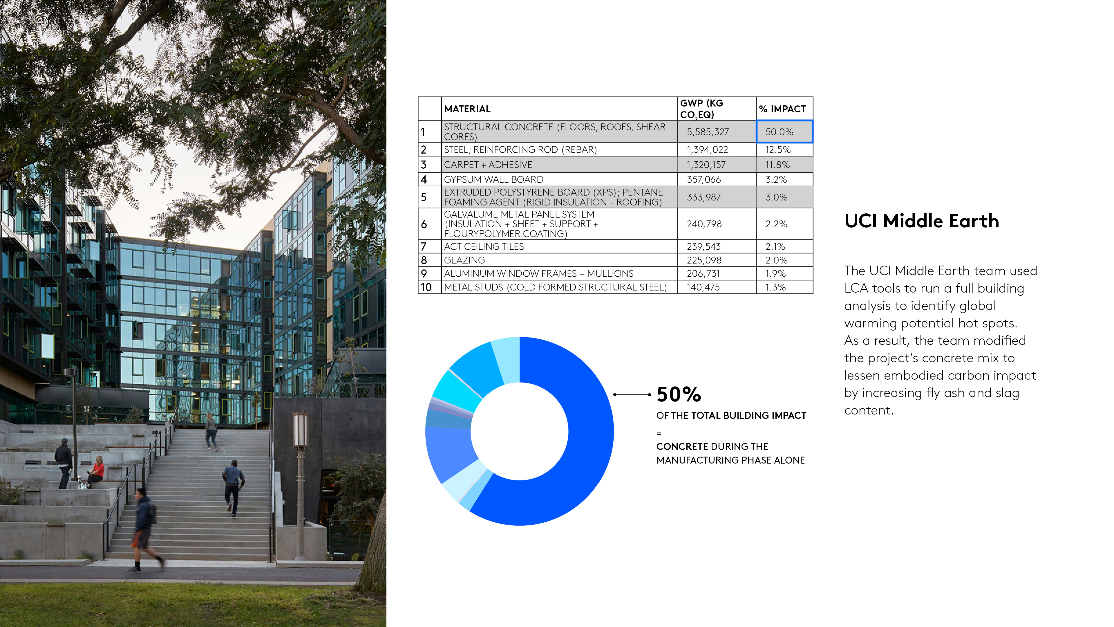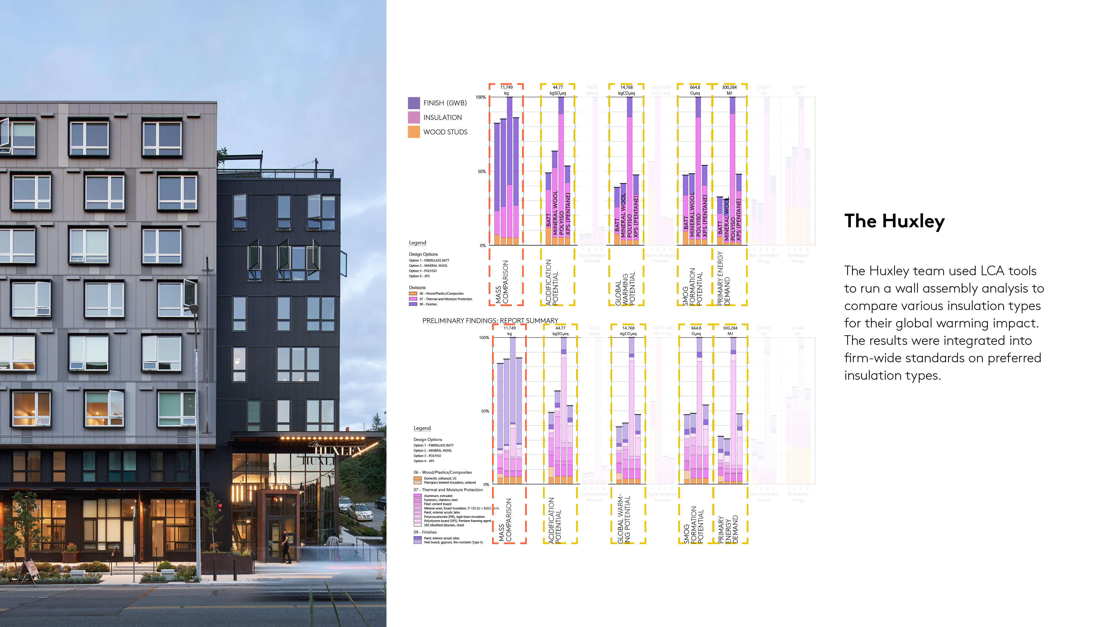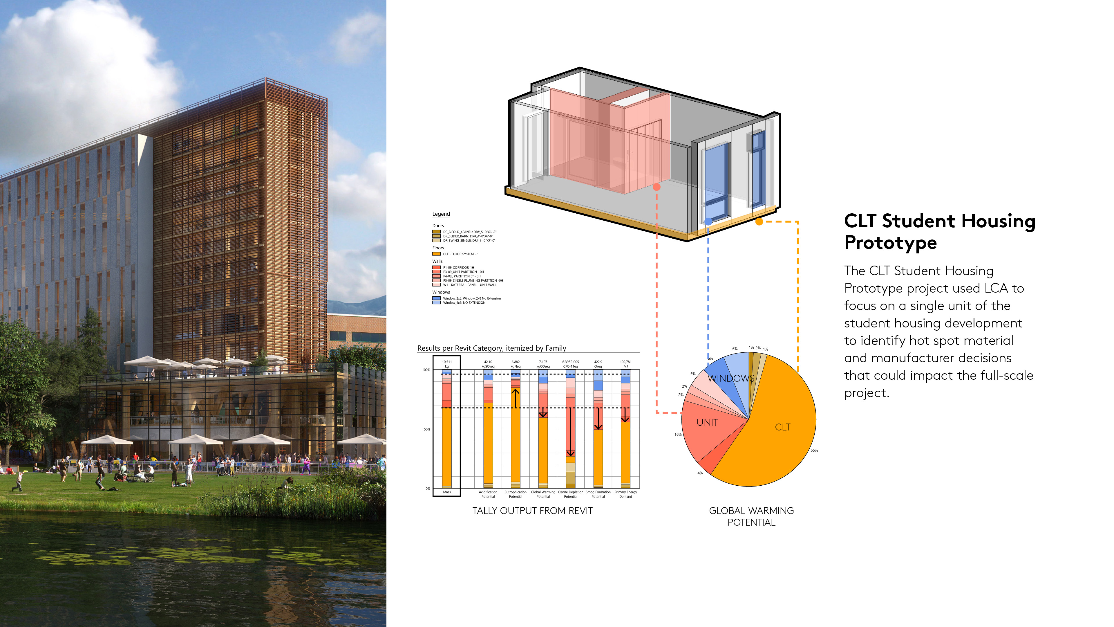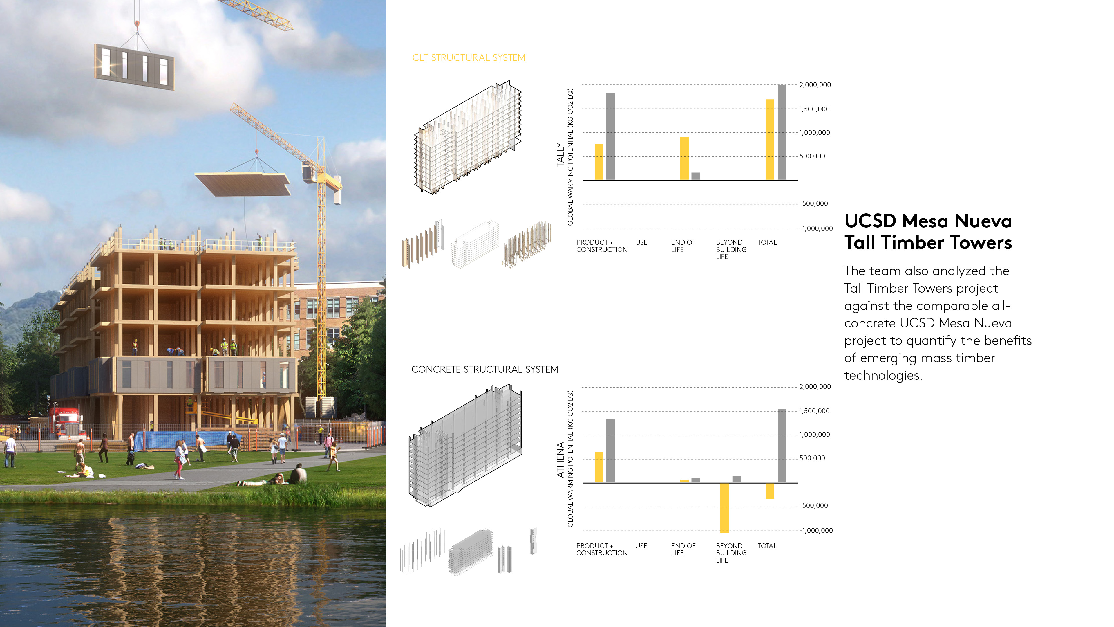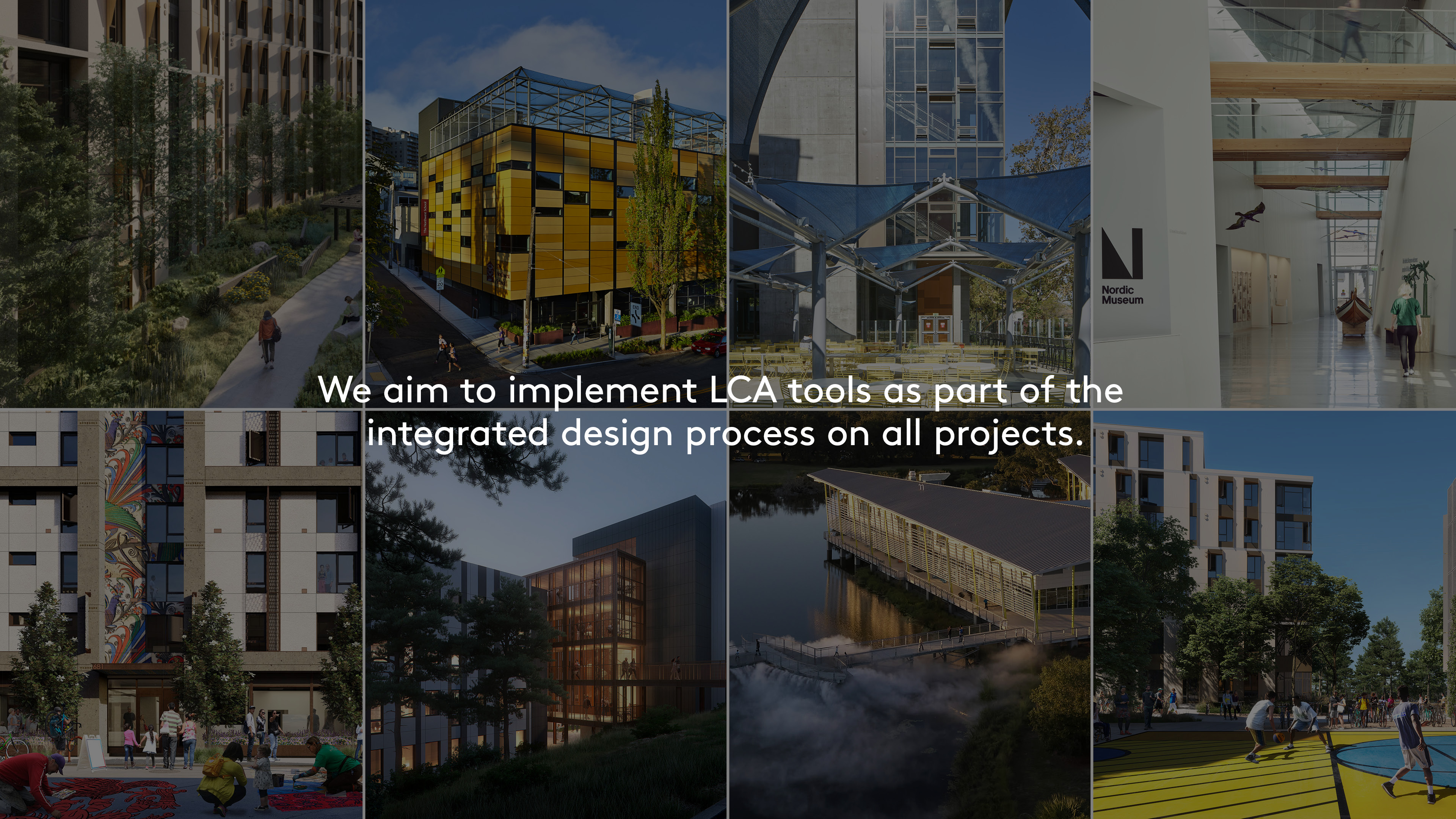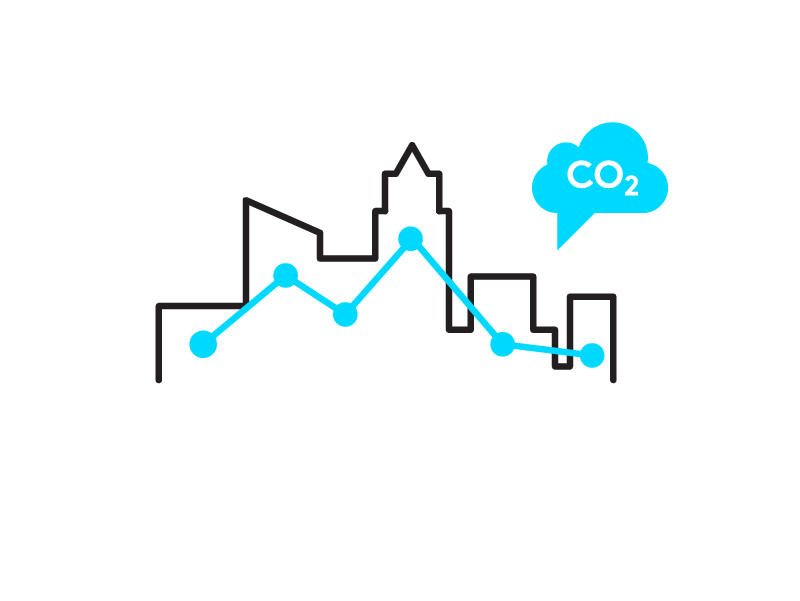Engaging Carbon Workflows
Vision
The embodied carbon emissions of building products and construction represent a significant portion of total global emissions—more than 11% annually. Designers are uniquely positioned to reduce this embodied carbon impact, but to do so, we must first integrate new types of analysis into our traditional design workflows.
Life cycle analysis (LCA) creates a cradle-to-grave inventory of the impact of materials and systems, including processing, transport, use and end of life. LCA can be used by architects to identify the embodied impact of materials and design decisions. Software development over the last two decades has allowed scalable studies of the environmental impact of buildings and landscapes, but firms need to adapt their typical approach in order to make the best use of this data.
Research
The Embodying Change effort used a case study approach to create standard workflows for utilizing a LCA software, Tally Life Cycle Assessment App, as an everyday decision-making tool for sustainable design at the practice. Tally integrates directly with the firm's standard building information modeling (BIM) software, Revit, providing quick feedback and manageable graphic data to inform project teams of the relative impact of design options. Analysis ranges from single material comparisons to specific assemblies like a wall or roof, to whole building impacts. Outputs summarized by CSI division, building component, material and life-cycle stage let design teams target areas of interest, and a spreadsheet of complete data and assumptions lets analysts dig in further where needed.
The research team worked with twelve case study projects and five in-process design teams to test optimal workflows and demonstrate the power of real-time embodied carbon analysis. Case studies included working with the UC Irvine Middle Earth Towers student housing team, where a whole-building analysis identified global warming potential hot spots; The Huxley multifamily team, where a wall assembly compared various insulation types for their global warming impact; the Timber Towers CLT Student Housing Prototype student housing team, where the analysis zoomed in on a single unit to identify “hot-spot” material and manufacturer decisions that could impact the project at scale; and an inter-office wall assembly competition, where project teams submitted their on-the-boards assemblies for impact comparison.
By working alongside project teams at all scales and across project typologies, the research team formulated a standard workflow for integrating embodied carbon analysis on all Mithun projects. A specific Revit modeling process, Tally output standards, project team education materials, and an internal database for project performance comparison resulted from the effort. Externally, the research team shared their findings and emerging carbon analysis perspectives at Greenbuild, AIA national, AIA Seattle and through several design news publications.
Looking Forward
By introducing the Revit plug-in Tally to the design process at Mithun, teams can make design decisions and formulate design strategies at all phases of a project based on quickly generated building LCA data. This in turn provides project stakeholders with tangible comparisons of the environmental impact of different forms and materials, resulting in reduced impacts and heightened performance.
The research and findings from this R+D scope has spurred the creation of a Mithun LCA team and a goal for all firm projects to implement LCA tools at scale as part of our integrated design process.




