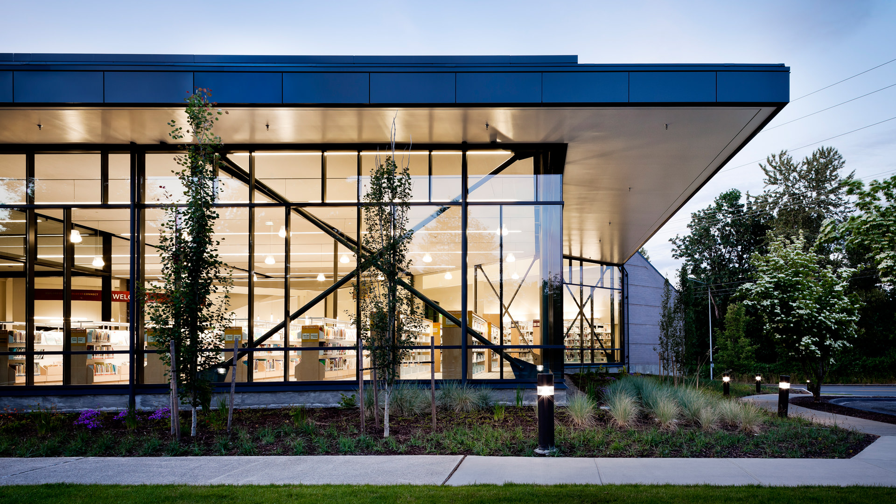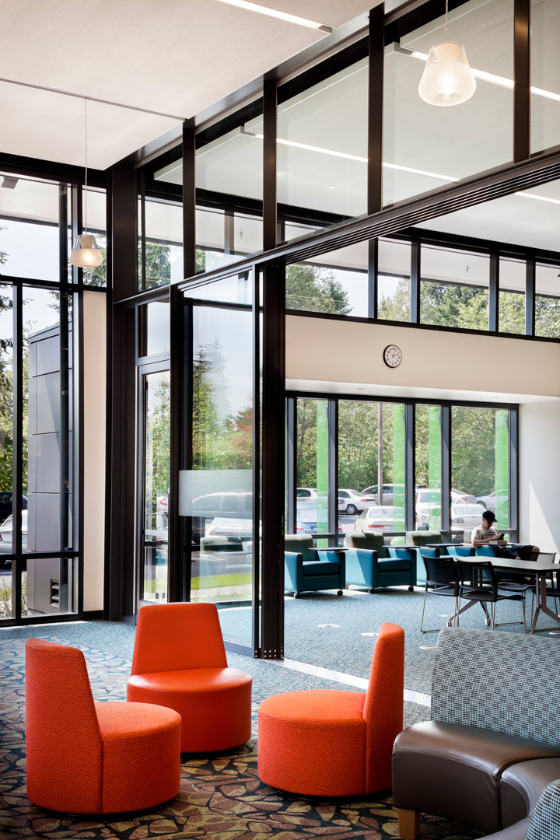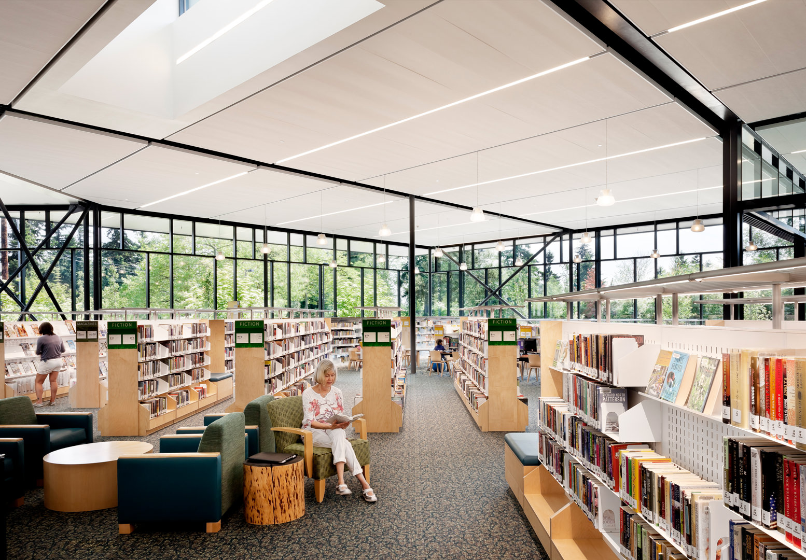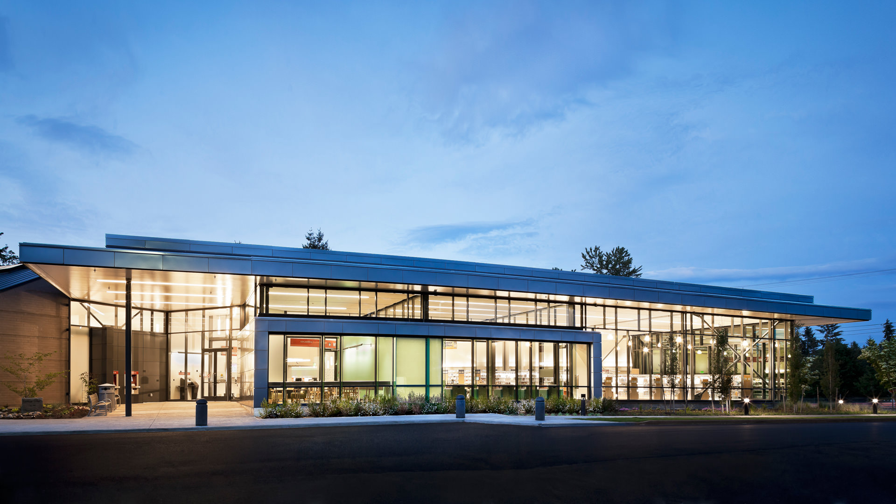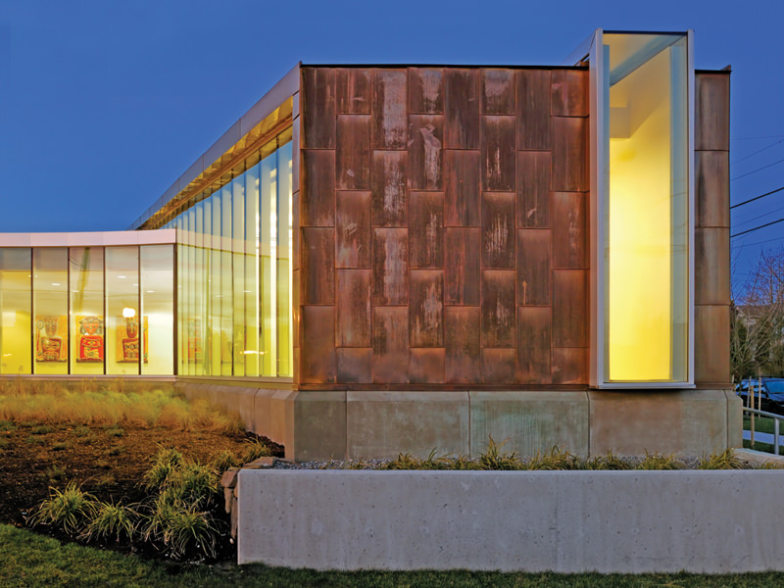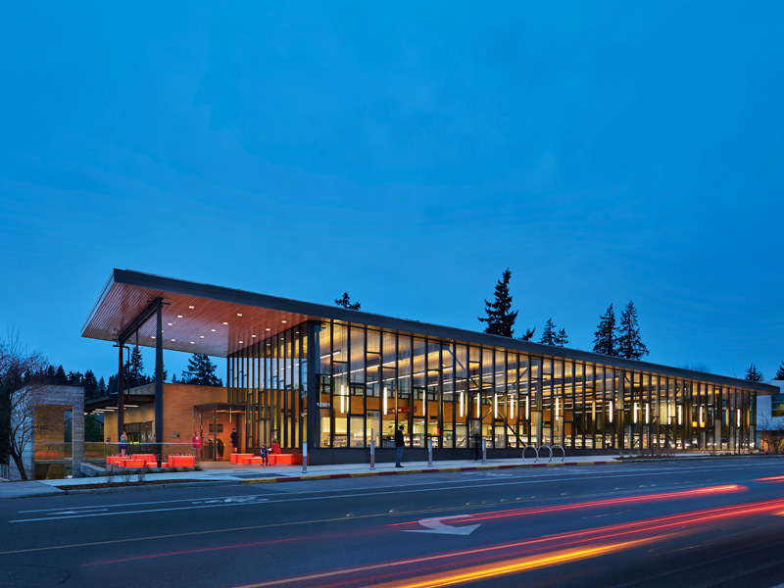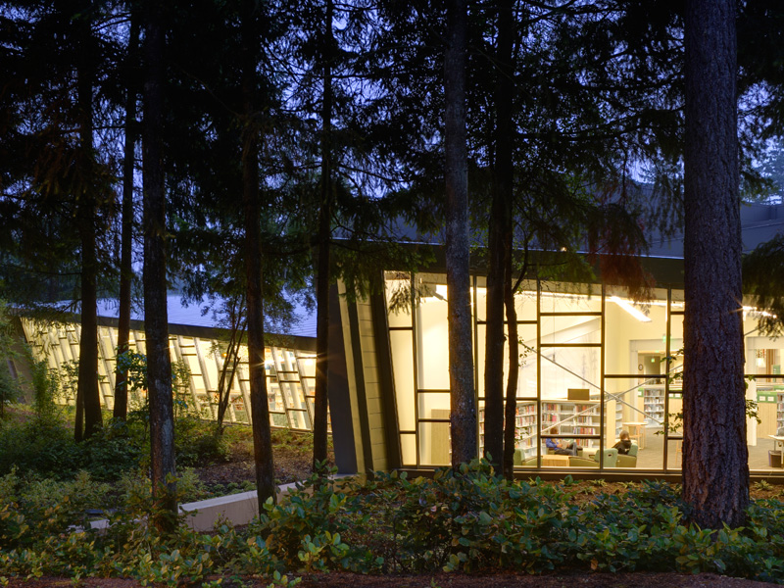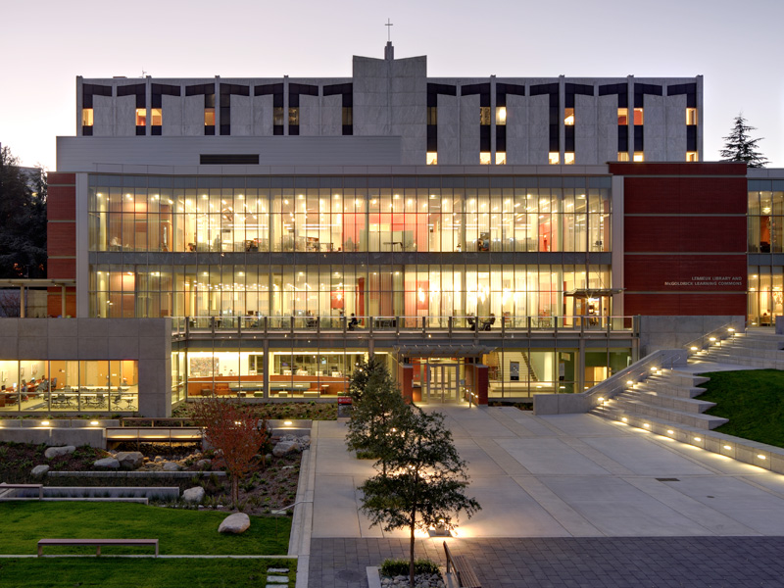Community Living Room
Fairwood Library
Renton, WA
A Transformed Community Resource
The original, Mithun-designed Fairwood Library was configured as three, side-by-side gable forms. This expansion inserts a long-span, flat-roofed pavilion between the original volumes, creating a central space that organizes the library’s activities. The design connects patrons with views of the surrounding woodland, increases access to the library’s broadening array of resources, and creates a community living room.
Improving the Patron Experience
The original library suffered from low ceilings, poor sightlines and heavy reliance on artificial lighting. The expansion improves accessibility, circulation and entry visibility, as well as patron oversight and security. A completely reorganized collections area features new, lower shelving and more casual seating space.
Sustainability through Reuse
The primary sustainability strategy was to reuse and enhance as much of the existing building envelope as possible, with careful integration of new and old building systems. Existing mechanical equipment was reprogrammed for ventilation service and an efficient heat recovery system was installed.


