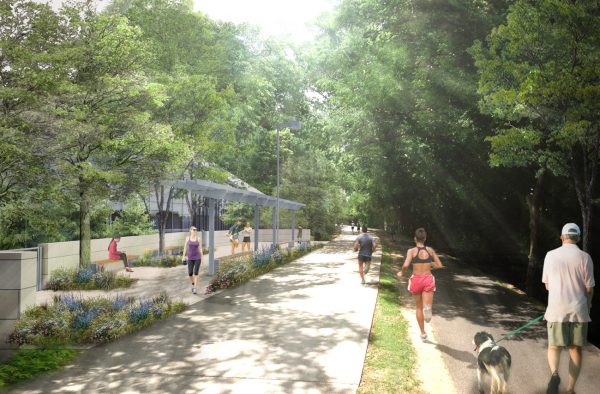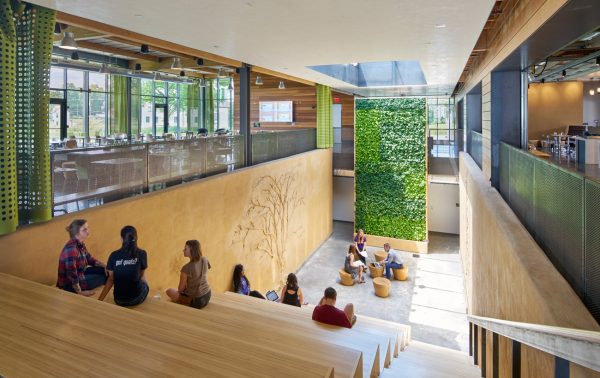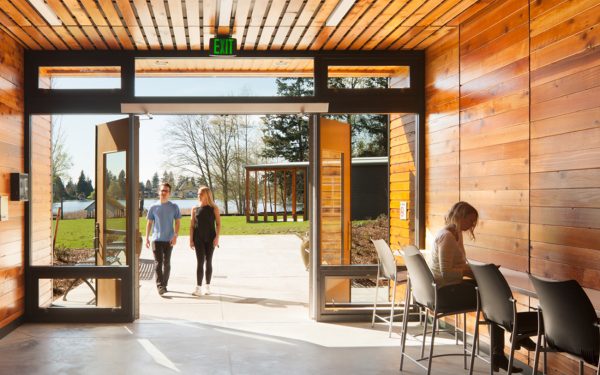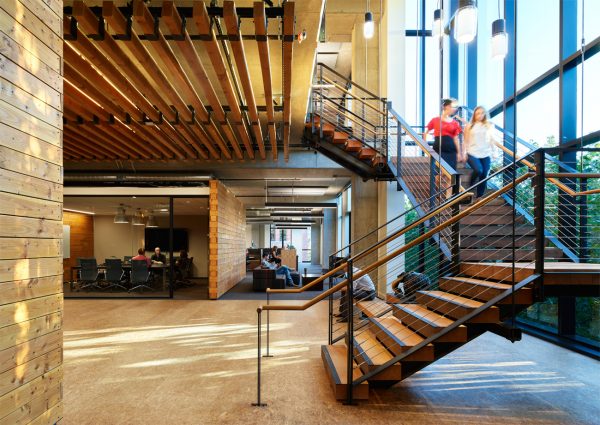Date Posted: 04.26.2017
After a few practices rowing under the instruction of experts, the competitive spirit took hold and our first race seemed like a great idea. Two four-person shells shot forward on Seattle’s Lake Union. We were moving quickly under the direction of our coxswain—the epitome of a perfect team-building scenario. Suddenly, one oar went awry and we ‘flipped the quad’ and were unceremoniously tossed into the lake. As the crew emerged from the water, laughter abounded. Teammates began to collectively fish for upturned gear and a semblance of pride. That’s Mithun Wellness at its best: an incredible blend of health, camaraderie and optimistic drive.
WELLNESS AT MITHUN
Mithun is a living lab for testing design ideas. Not only do we build models and mock up materials, as is the practiced tradition, we also spend time testing diverse design and wellness strategies on ourselves and in our own workspace. Some of our experiments last a month, like sunrise yoga in the office, while other initiatives grow into beloved mainstays like the healthy snacks offered each afternoon.
Guiding the diverse wellness activities in our office and our projects are four key areas of focus:
Fitness
In addition to our expert rowing team, we promote a number of fitness-based initiatives. Staff are welcome to use standing workstations, check out a bike (and helmet) to ride to a client meeting, join the ‘Mithun Manatees’ softball team or commute to work by foot or bike and receive an REI gift card for their next piece of outdoor gear.
Nutrition
Wellness begins at the source and what we choose to consume matters. At Mithun, our offices make those choices easier. We recently removed our traditional vending machines, in the name of offering healthy food choices for our team. Market-fresh fruit is offered during the week and staff enjoy the occasional juice day, when a combination of ginger, carrots, apples and bananas are blended for a nutritious treat.
Spirit
It’s been proven that laughing decreases stress. We are certainly not short on laughter during the Mithun Games. Since 2002 this biennial tradition, paralleling the better known Olympic Games, brings together workspace ‘nations’ from across offices to compete in events of brain and brawn. Full-Scale Human Foosball and the ever-challenging Recycle-Compost-Landfill Quiz Relay are classic event favorites.
Workspace
In the spirit of our living lab, the Mithun team acted as a beta test for our post-occupancy survey process before we introduced it to clients. This testing delivered a double benefit: the process advanced our understanding of an essential part of the design process, and the actual feedback we received continues to be incredibly valuable as we shape new office initiatives and apply lessons learned to projects. Among the survey results, we found that 68% of Mithunees feel that the overall work environment enhances their sense of well-being and 69% agree that the overall work environment promotes healthy movement. A whopping 97% feel our workspaces are aligned with Mithun’s values, culture and brand.
WELLNESS BY MITHUN
Design that promotes health and wellness is not just a focus in our own space—it’s become an essential aspect of each of our projects. It crosses project typologies, disciplines, geographic location and will continue to impact the work we do far into the future.

Fitness
Fitness is a powerful amenity at the Perot Family Offices in Dallas. The heart of the building features a wide, daylit stair to encourage physical movement. A desire to foster a strong ‘stair culture’ is one reason the project was limited to three stories, which is thought to be an ideal number that people will easily climb rather than taking elevators, even though the site was zoned for taller structures. That activity extends to the rest of the project and site with a strolling garden, café serving healthy food and fitness center where staff can participate in employee-led exercise classes or lace up their shoes and head out for a run on the adjacent Katy Trail, a popular pedestrian and bike trail.
Ross Perot Jr. recently explained to Dallas Morning News, “We wanted a building that was fully amenitized, that could give our team a great work environment they could be very proud of… Anything we can do to keep our team healthy is good for us. We’ve already had to order more spin cycles.”
With a clear vision from Perot leadership, the space was designed with the goal of putting the ‘team first,’ and post-occupancy survey results are positive. Of those surveyed, 94% agree or strongly agree that the overall work environment promotes healthy movement and well-being. Where 61% previously used stairs as their primary form of transportation between floors, now 94% state they use stairs over the elevator.

Nutrition
Chatham University’s Eden Hall Campus puts nutrition front and center. The Esther Barazzone Center’s innovative dining and kitchen facility celebrates the interconnected processes of farm-to-table. Open views into the kitchen, as well as to the aquaculture lab and agricultural process beyond, ensure that each step is visible—growing and harvesting; washing, drying, chopping; storing, cooking and preserving—to enrich the dining experience, school curriculum and student health. The building’s central gathering space features tiered seating for lectures and cooking demonstrations, as well as a two-story skylit “vertical farm.”
The design incorporates CDC Healthy Eating Design Guidelines to promote student health as well as education about nutrition and sustainable food systems. Throughout the campus, features like the flourishing organic gardens, orchards, apiaries, aquaculture lab and root cellar promote awareness and advancement of sustainable agriculture and culinary arts. Of the students, faculty and staff surveyed by our Design Analytics team, 51% report that they feel more connected to their food source based on the proximity of the gardens to the dining commons building and hoop house.

Spirit
Mounting studies demonstrate that a connection to nature positively affects our mental and physical health. Our integrated teams of interior designers, architects and landscape architects have a passion for finding innovative ways to blur the boundaries between indoor and outdoor spaces.
This phenomenon is particularly important for certain projects, like the Navos Behavioral Healthcare Center for Children, Youth and Families, that require unique attention to the mental and emotional needs of building occupants. This project provides a safe, therapeutic environment where young children who have suffered abuse, neglect and other significant traumas, and youth with significant mental and emotional illness receive treatment and support they need to heal.
“We were fortunate to start with an innovative vision from Navos, a beautiful lakefront site, and a newly co-located continuum of services to address the complex needs of children, youth and families,” explains Richard Franko, Mithun design partner. “The campus design supports healing with a sequence of indoor and outdoor spaces that connect children and families to nature and to their community of care.”
The campus design supports healing with interwoven landscape and buildings that immerse children and families in nature and their community of care. Pathways and destinations on site range from hillside to lakeside, and define diverse places for counseling, play and gathering. Indoors, the sequence of arrival and daily activities like sleeping, eating and relaxing are carefully designed to be welcoming and open, with abundant daylight and lakeside views. The look and feel is in stark contrast to older facilities where seclusion and restraint, and restricted connections to the outdoors were more common.

Workspace
Given that the average American spends the majority of their day working, the success of the new Weyerhaeuser Headquarters in Seattle’s Pioneer Square is closely linked to the design of workspaces where employees spend that time. The company’s move from a suburban campus to downtown Seattle represents a national trend; the new location recognizes the city as an amenity, promotes an active lifestyle, and enables an estimated 90% of employees to commute by mass transit, cycling or walking.
Inside, the Weyerhaeuser office reflects thoughtful attention to occupant health and comfort with abundant natural light and operable windows. Driven by research suggesting that access to nature in the workplace is related to lower levels of perceived job stress and higher levels of performance and job satisfaction, the building’s high, 12-foot-tall ceilings and expansive, operable windows facing Occidental Park maximize access to natural light, fresh air and views.
Natural materials and diverse wood products from the company’s plants and forests create a sensory, variable atmosphere. In fact, the biophilic experience has inspired some to call the office a treehouse. Cafés and collaboration spaces on each floor encourage social connection, positive engagement and new ideas. Height-adjustable desks enable staff to sit and stand over the course of day.
SMALL CHANGES, BIG IMPACTS
We are excited to be collaborating with leading experts, like the Green Health Partnership, and with visionary clients to promote wellness through the planning and design of spaces where we live, work and learn. We’ve seen that small, thoughtful changes can deliver big impacts. The addition of fitness activities, nutritious food, a spirited break in the day or an ergonomic personal workspace can contribute to overall, balanced wellness. It’s remarkable to witness the power of small adjustments to yield significant results in a person’s life—or an entire community.