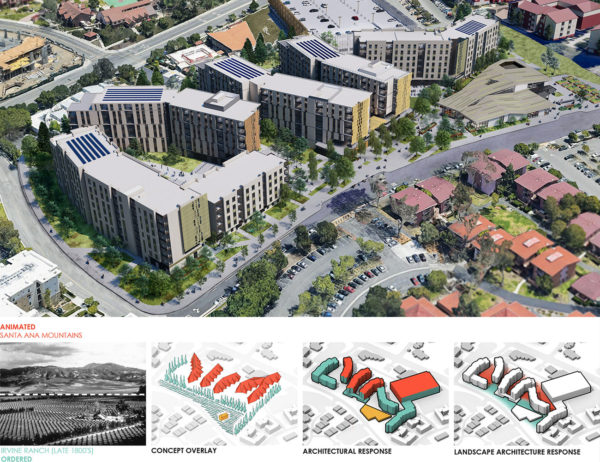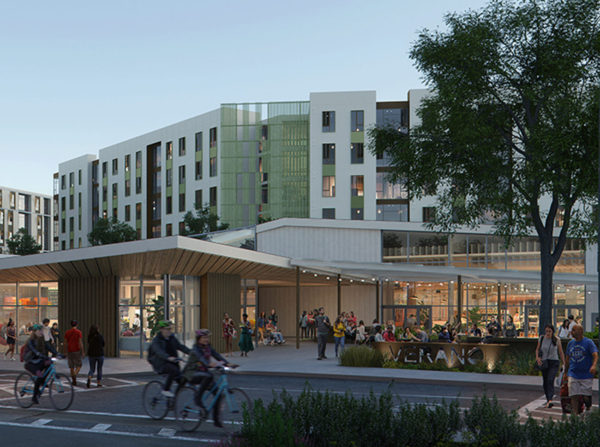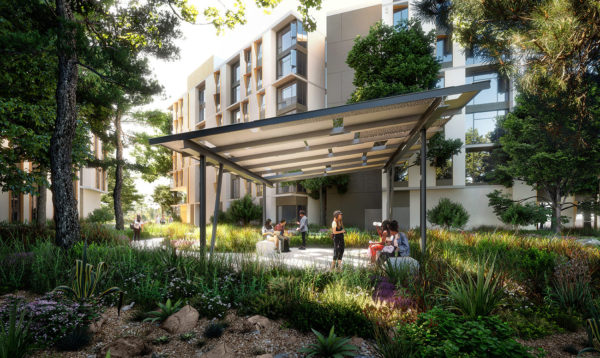Date Posted: 04.21.2020
The University of California, Irvine (UCI) awarded the Verano 8 Graduate Student Housing project to the Hensel Phelps | Mithun design-build team. The Verano 8 project is a $215 million, 748,000 sf mixed-use residential community that will house 1,050 graduate students and related amenity spaces in seven buildings. The project is designed to achieve LEED Platinum and Fitwel certification, supporting UCI’s goal of carbon neutrality by 2025. Design is underway, and construction completion is anticipated in Summer 2022.
“The design-build collaboration between Mithun and Hensel Phelps builds on the team’s successful track-record with UCI on Middle Earth Towers and Mesa Court Towers, a 2017 DBIA national Project of the Year,” said Bill LaPatra, design partner at Mithun. The team has also recently completed three linked graduate housing projects at University of California, San Diego—Mesa Nueva, Nuevo West and Nuevo East—which significantly expanded UC San Diego’s housing capacity and amenities with a total of 3,625 beds and 15 acres of open space.
A New Paradigm for the Verano Neighborhood
This project improves UCI’s ability to serve its growing graduate student population with critical affordable housing. Verano 8 incorporates all elements of the university’s vision for a vibrant, student-centered residential community that supports community-building among graduate students and provides shared amenities for the surrounding Verano neighborhood.
Set within an existing neighborhood of low-rise residences, the selected design presents a new paradigm for graduate housing with a series of five higher-density residential buildings surrounding a vibrant community center that welcomes all. Exceeding the university’s requirements, Verano 8’s concrete building frame maximizes durability, minimizes long-term maintenance, and enables the use of seven-story structures that preserve valuable open space for resident enjoyment. The new, taller buildings fan out on the site, defining a series of outdoor rooms and gardens, and step down in height towards the east to minimize solar and privacy impacts on UCI’s adjacent childcare facilities.
“The design-build process enables our team to focus on adding value for our clients, such as enhancing shared community and outdoor spaces, improving building envelope performance for increased energy saving, and providing an expedited delivery of design and construction compared to traditional delivery methods,” said Lynn McBride, Mithun partner and project manager for Verano 8.

Concept: the Animated and the Ordered
The design concept for Verano 8 is grounded in the idea of connection. Physically, the design takes cues from the surrounding Irvine area, both in built and natural form. The conceptual site organization is inspired by the nearby Santa Ana Mountains, in contrast with the Irvine Ranch and surrounding farmlands. These places in the Irvine region have distinct physical characteristics: natural, organic and animated, contrasted with ordered, geometrical, and structured aesthetics. As a result of these juxtaposed inspirations, there is variety in the building designs within this neighborhood, unique in planning, and façade articulation, yet tied together with a common sense of materiality.
The western edge of the site takes inspiration from the ordered and structured patterns of nearby agricultural fields, while the eastern portion of the site is inspired by the native geography. The primary point of interest is where these two design languages converge with each other in the landscape. It is along this ecotone that the Verano 8 community’s primary circulation takes place across the site. This primary spine links building entryways and community spaces together and supports resident interactions through thoughtful placement of the project program on site. The community building is an important stop along this spine and serves as an active living room for the entire Verano community.

The Heart of Verano
The 20,000 sf Community Building is an important destination along the project’s circulation spine, serving as a front door to Verano 8 and an active living room for the greater Verano community. In addition to shared lounge spaces, the building incorporates a game room, music practice rooms, study suite, large multipurpose room for events and lectures, wellness/yoga room and reservable lounge for community gatherings.
Taking cues from farmer’s markets and similar community-oriented spaces, the structure is thought of as a collection of unique program areas nestled beneath a dynamic and welcoming roof form. Extensive transparency strengthens indoor-outdoor connections and creates a welcoming experience.
Tailored for Graduate Students
The community is designed to address key priorities for UCI’s graduate students: affordability, community, privacy and wellness. With more than 1,000 student beds, Verano 8 increases access to affordable housing for students, relieving housing insecurity that many students face in Orange County. Durable, low-maintenance materials and energy efficient design measures reduce the university’s costs and translate into the ability to offer low rents for students.
Graduate students value quiet and privacy in their individual homes, as well as opportunities to gather with friends and colleagues within lively community spaces. Verano 8 provides a gradated level of privacy as one circulates through the campus: celebrating activity at the bustling “front porch”, a journey of decompression through landscaped outdoor rooms, into main shared interior building spaces, floor neighborhoods and individual apartment units. Shared two- and four-bedroom units are similarly designed to balance privacy and community with clear living/dining areas and private zones for sleeping, studying and personal care. Apartment spaces are compressed to enable generous amenity spaces at the community building and expansive collection of outdoor program areas.
Student health is also a critical component of the design. The project is targeting Fitwel Certification, an evidence-based standard for optimizing holistic health benefits at the neighborhood scale. Design strategies that support resident wellness include active stairs, views to nature, mold resistant materials and community gardens within the neighborhood.

Landscape Experience
Memorable landscapes throughout the Verano 8 community are distinguishing strengths of the design. Environments range from the highly activated Communal Plaza at the site’s front porch, to intimately scaled outdoor rooms between buildings that create visual interest and opportunities for respite. Along these paths, shade structures provide an oasis for small gatherings and quiet study, ensuring comfort during warmer summer months.
Large community lawns create an inclusive vibe, inviting residents to engage in active games, study or simply linger among friends and neighbors. Outdoor amenities include ample bike facilities, shared barbeque areas, native and drought tolerant plant palette, robust stormwater infrastructure and a hammock garden for lounging beneath the California sun. Community gardens provide a place for students to grow food and cultivate relationships.