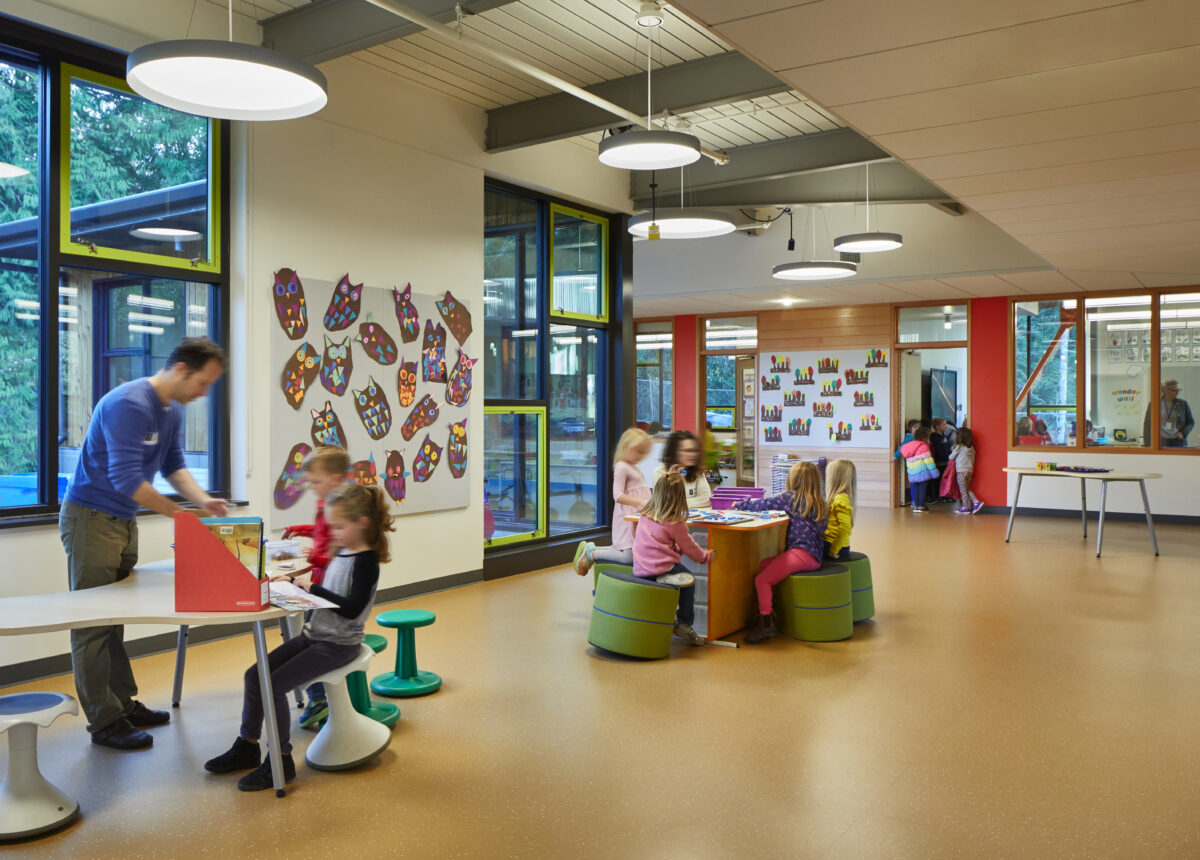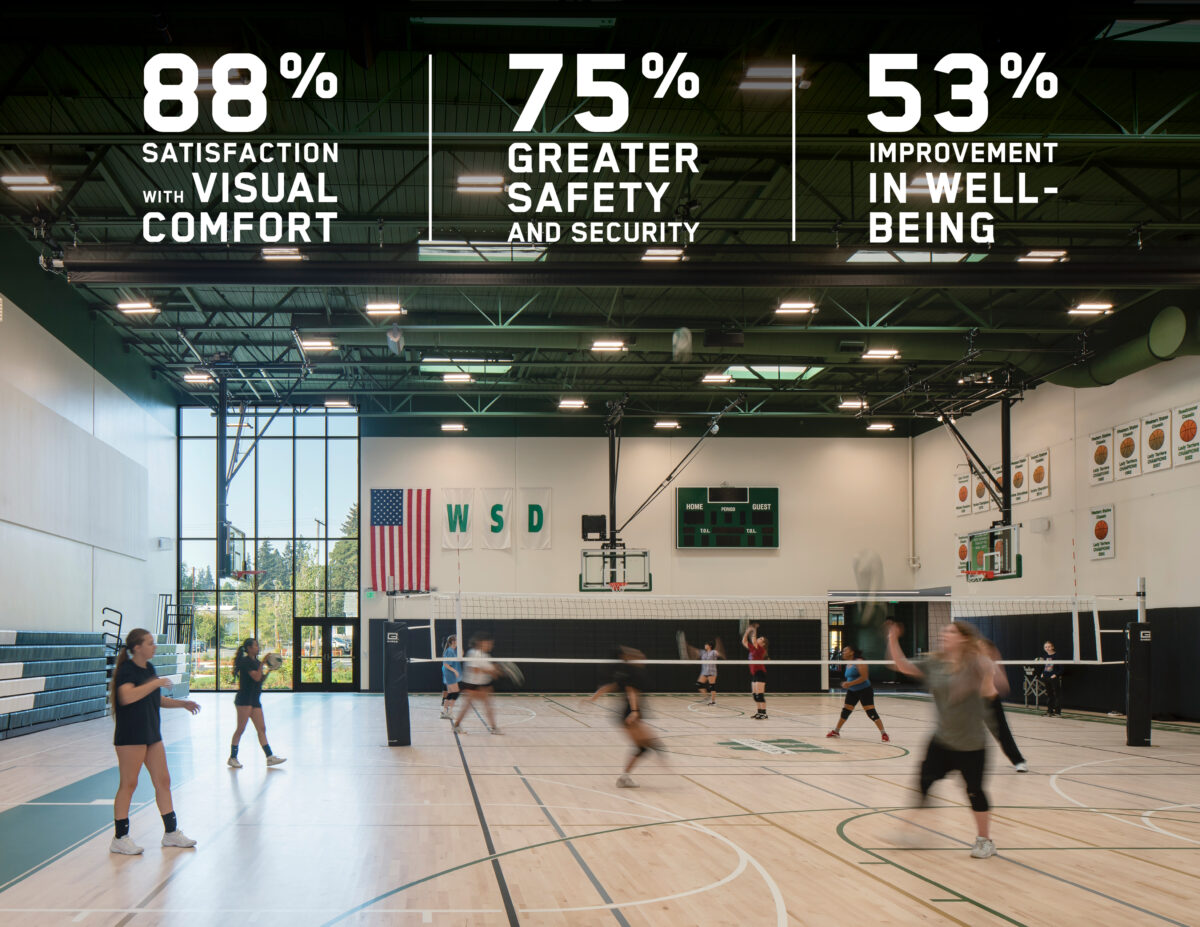Date Posted: 10.13.2025
As the new academic year begins, students are entering the classroom with mounting pressures amplified by current political, environmental and social forces. Aspects such as rapid advancement in technology, digital fatigue, lingering impacts of the pandemic, chronic absenteeism and declining engagement are taking center stage in the conversation on student health and wellbeing.
Given these challenges, a proactive and integrated approach to student wellbeing is necessary, and schools are responding with both programs and places designed to improve students’ mental health. The responsibility for promoting student wellbeing and healthier school environments is a collective one, but how do we know if what we are doing is working?
One effective strategy is to embed data-informed practices within the school environment. More than ever before, design for wellbeing has become an overt conversation and an urgent need in school environments, and communities are asking for data-driven performance metrics to ensure effective investment.
Informed by proven results and lessons learned, public and private schools can better harness the power of design to help temper these mounting pressures with space-based strategies that accommodate physiological needs — connecting students with place and people in more intentional ways.
APPLIED STUDY
Established research points to the effectiveness of wellness design strategies, such as elemental human needs for daylight and connections to nature. For example, studies show a 12-24% increase in learning outcomes, as measured by test scores, when learning is conducted in balanced daylight environments with views of landscape and nature.
This is one layer of a larger set of strategies that encompasses IEQ, acoustics, lighting and accommodation of neurodivergent learning needs.

Staff feedback on shared learning areas at an existing school informed the design of L-shaped classroom clusters at Blakely Elementary School, improving visual connection between spaces.
There are many examples of effective strategies to amplify wellness, and equally important is the evolution of measurement tools to understand how these design approaches are influencing learning outcomes, student health and overall building and landscape performance. Together, applied research and measurement tools, such as the Post Occupancy Evaluation (POE), serve as vital design feedback mechanisms to ensure student and educator voices are heard and valued, to evaluate effectiveness of programs and places in practice, and to help identify the most effective implementation of wellbeing strategies.
POEs offers a structured way to uncover building performance and pinpoint opportunities for improvement, enabling districts and independent schools to prioritize strategies that matter most to their students and communities. A well-executed POE delivers a dual benefit: optimizing how systems and spaces are used today, while building a knowledge base that shapes tomorrow’s designs. By identifying what’s working — and why — designers and educators can fine-tune spaces to better meet current needs while informing the next generation of school facilities.
To gain a complete picture, Mithun’s POE process blends observational studies, stakeholder interviews and questionnaires. This approach captures both quantitative data — such as acoustics, daylight levels and thermal comfort — and qualitative experiences, such as feelings of safety, belonging and ease of navigation.
The most effective evaluations are tailored around a focused set of questions, whether investigating flexible learning zones, outdoor space utilization, or how inclusive features support diverse learners.
MEASURING PROJECT IMPACT
After the first year of operations at Washington School for the Deaf’s (WSD) new academic and gymnasium buildings, our team conducted a comprehensive POE to evaluate the project’s performance using measures of success established at the beginning of the project.
From the outset, the Skanska + Mithun progressive design-build project had a clear charter: create a facility that best supports the unique cognitive and linguistic needs of deaf and hard of hearing students, while fostering psychological well-being and a warm, safe, community-focused environment. Using these goals as benchmarks, we conducted on-site interviews, observational studies and an online questionnaire to assess performance and identify which design elements most impacted learning, well-being and user experience.
The results are compelling. Seventy-five percent of educators observed improvements in student focus, behavior and engagement, reflecting the benefits of aligning spatial design with lived experience. Eighty-three percent reported a stronger sense of belonging, citing the integration of Deaf cultural elements, references to WSD’s history, and visual representations of the school community. Consolidating learning communities under one roof and visually connecting shared spaces strengthened relationships and created a more unified campus culture.

A well-executed POE delivers a dual benefit: optimizing how systems and spaces are used today, while building a knowledge base that shapes tomorrow’s designs.
Visual comfort and sensory reach were also critical. Glare-controlled lighting — both daylight and electric — earned an 88% satisfaction rating.
Sightlines throughout the building improved spatial awareness, interpersonal interaction and supervision, with 75% of survey respondents reporting greater safety and security. Select technology, such as two-way video doorbells and a mass notification system, supported communication, and respondents’ feedback will inform future system integration.
WIDELY APPLYING INSIGHTS
The value of occupant input and data-driven design can be leveraged to impact multiple buildings and refine future design solutions. For example, Blakely Elementary School on Bainbridge Island evolved directly from district feedback on an earlier school design. Staff identified the importance of equal access to shared learning resources, which informed the folded classroom cluster layout at Blakely that gives every classroom a direct line of sight to a shared learning space.
Restrooms — historically one of the least supervisable areas in schools — have also undergone meaningful change based on POE insights. Traditional school restroom layouts created conditions for bullying, vandalism, and other negative behaviors, leaving some students avoiding them altogether. A new model increases privacy within individual stalls but opens circulation and sink areas to public zones.
This design improves safety, reduces supervision challenges and fosters a more psychologically secure environment. Lake Washington School District piloted this open circulation concept at an existing high school, where students reported feeling safer and administrators spent less time actively monitoring facilities, confirming that thoughtful restroom design can have a measurable impact on student comfort and safety.
DESIGNING FOR IMPROVEMENT
As schools and communities look to enhance places and programs to best support student wellbeing, implementing data-driven design and using applied measurement tools like POEs in combination develop a quantitative understanding of building performance and uncover key areas of improvement.
This provides designers and school administrators a way to prioritize the most relevant strategies for creating safer and more supportive learning environments that reduce stress, enhance mood, support health and foster belonging. It also offers a more consistent and comprehensive way to both learn from projects and apply that learning to future efforts.
Data-driven design strategies that improve learning outcomes, like those that enhance wellbeing and learning engagement, can also be powerful tools to communicate the effectiveness of facility design on educational outcomes and increase voters’ support of bond programs, laying the foundation for continued progress.
Click here to access the full Washington School for the Deaf Post Occupancy Evaluation Report.