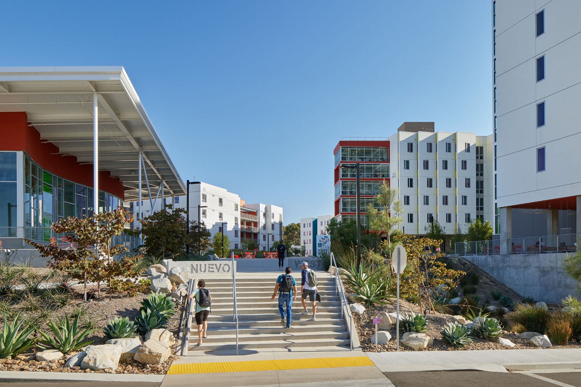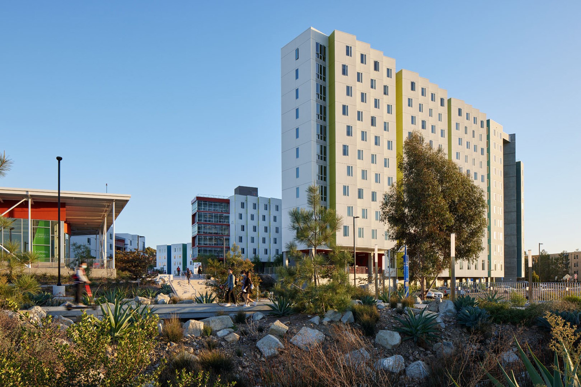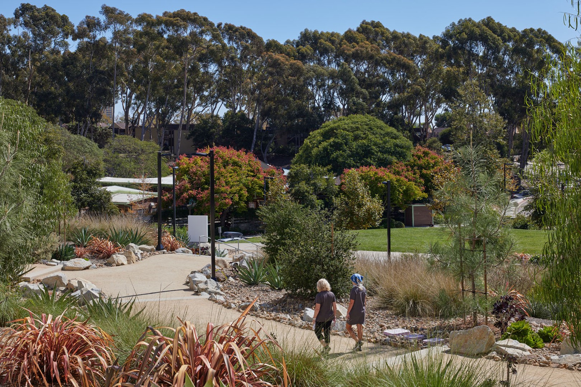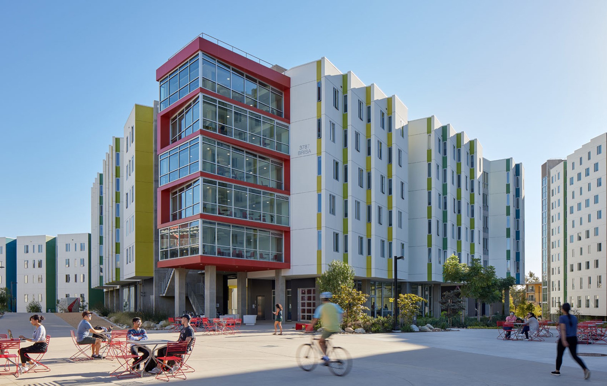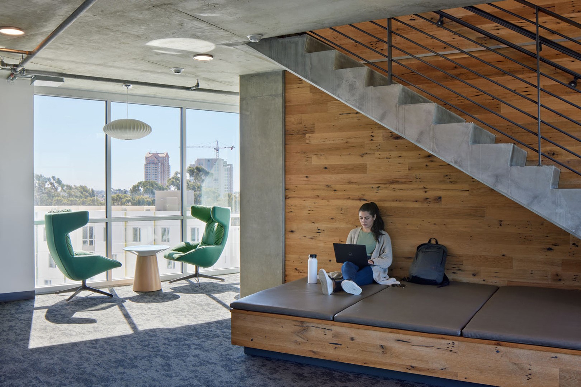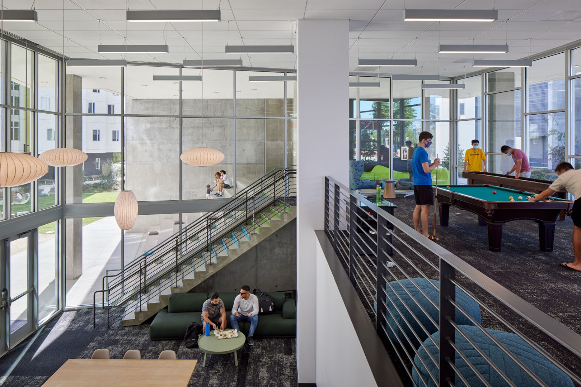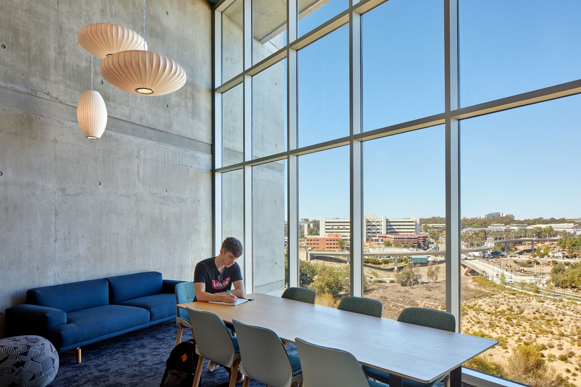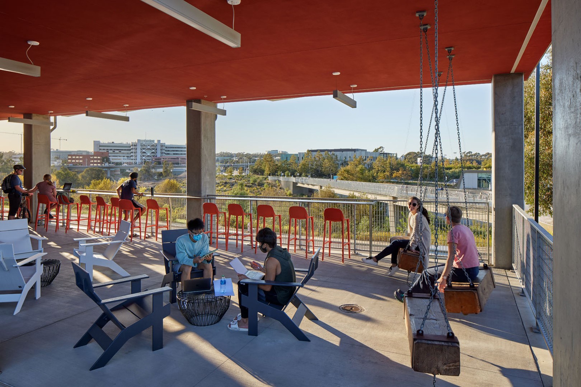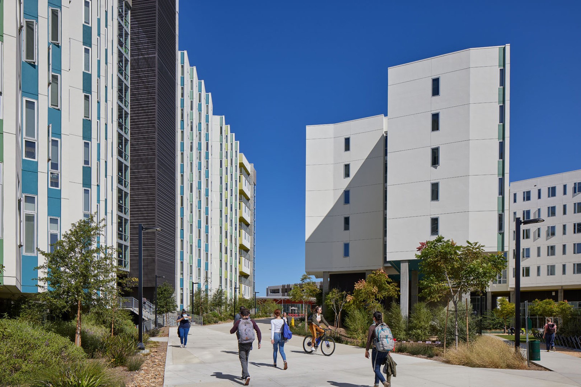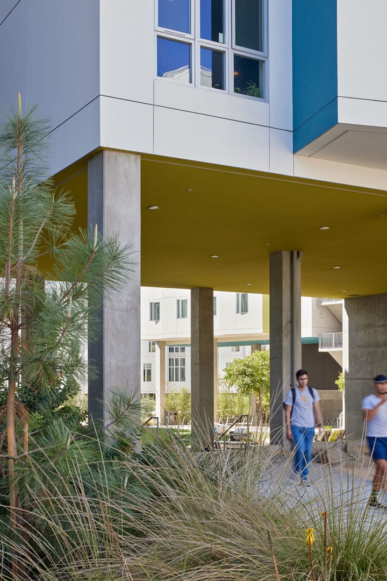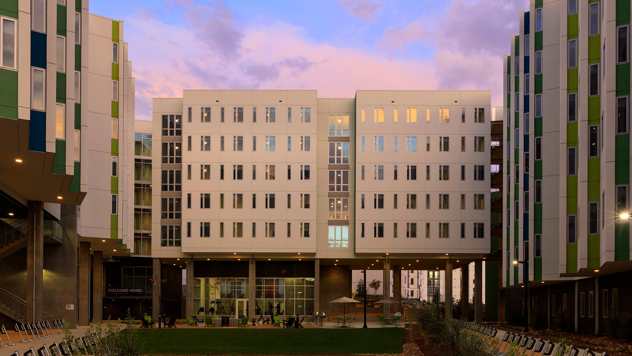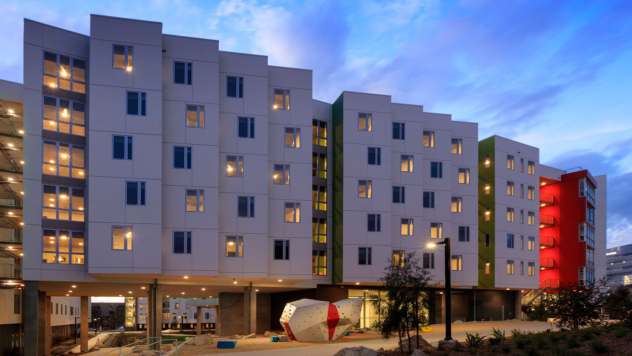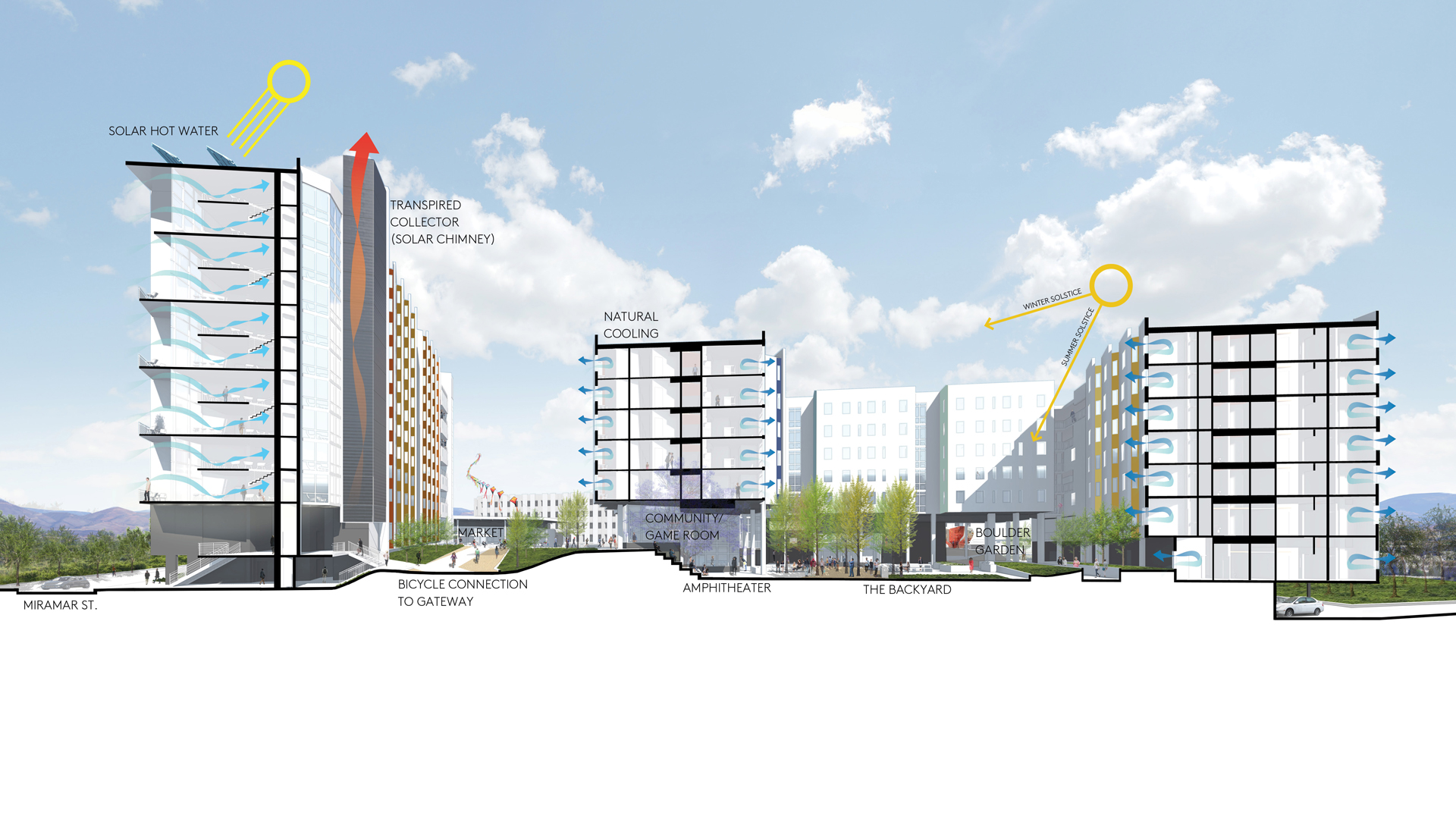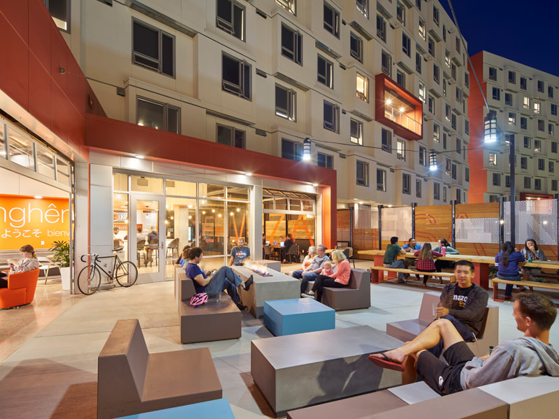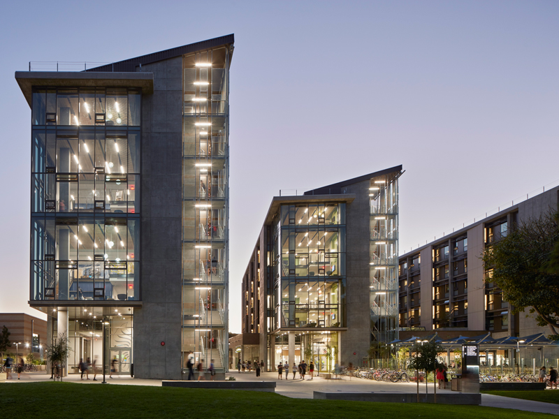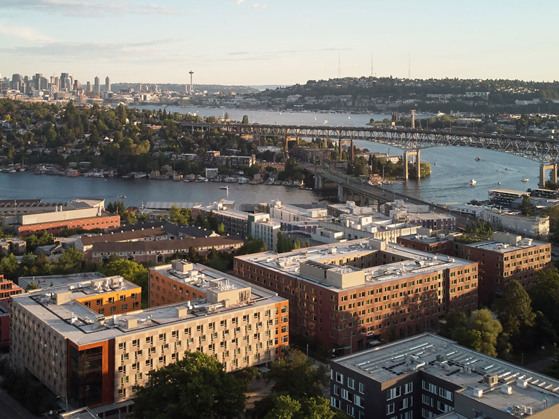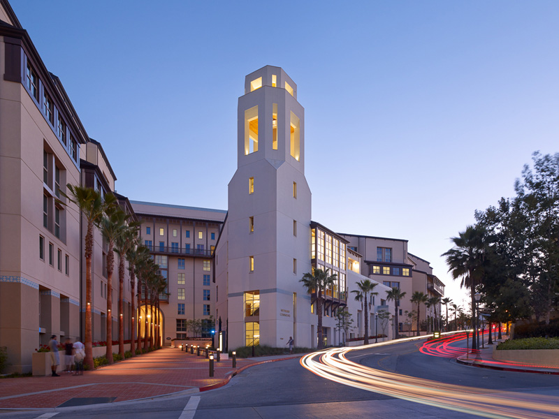Client
University of California, San Diego
Overview
Mixed use residential community serving graduate students and patients of the adjacent UC San Diego medical center
Program
884 graduate student beds in a mix of unit types, 80 beds for medical center patients and families, café, marketplace, activity and study rooms, music practice rooms, central plaza, community garden, outdoor cooking and gathering space, healing garden, bouldering garden, rooftop perch
Size
441,800 sf; 6.3 acres
Sustainable Metrics
LEED Gold, Certified
Completion Date
2020
Services
Architecture, Interior Design, Landscape Architecture
Collaborators
Design-build project delivery in collaboration with Hensel Phelps
Awards
Design-Build Institute of America (DBIA) Western Pacific Region Design-Build Awards, Award of Merit, 2021
Design-Build Institute of America (DBIA), National Best Use of BIM/VDC Award, 2021
Design-Build Institute of America (DBIA), National Award of Merit, Educational Facilities, 2021


