Date Posted: 10.07.2020
Joy has been on the mind of many designers for the past couple of years thanks to Ingrid Fettel Lee’s book, Joyful. Lee makes the case that the design of our environment has a direct impact on how much joy we experience and argues that happier spaces lead to happier people.
Why is joy important? On one hand, happiness is good for business. A recent study cited in Forbes magazine reports that happy employees are 20% more productive, and companies listed in the “100 Best Companies to Work For” saw stocks rise by about 14%, compared with companies not listed averaging about 6%. Additionally, research has found that increased happiness and joy can lead to health benefits such as elevated mood, reduced stress and better immune response. And, happier people tend to lead healthier lifestyles.
One unexpected consequence of COVID-19 is an increased appreciation of small moments of joy we find in our daily lives; a hummingbird at your window or the melody of an ice cream truck brings a sudden sense of optimism to the day. The built environment can have the same effect. By intentionally incorporating elements of joy in the design, spaces can have positive impacts on our emotions, behavior, productivity and ultimately our health.
SPATIAL STORYTELLING
With joy in mind, we recently completed an interior renovation for tech engineers in California’s Bay Area. The design team used a combination of custom graphics, playful details and local inspiration to inspire collaboration and lower stress for the highly focused engineers working in the building.
Bold coffee-inspired graphics in the coffee shop are a lighthearted nod to the function of the space. Floor graphics and custom tiles reference latte art. Overhead, a bespoke copper light fixture creates a field of delicate floating lights, lending a lively, celebratory feeling.
In the workspace, nature-inspired kaleidoscopic graphics assist with wayfinding and give a distinctive personality to each floor. The abstract images of nature offer a calming, unique biophilic element to the space, seeking to reduce stress and offer a cheerful boost in the areas teams gather. At the central stair, the unique character of each floor becomes apparent—different colors, unique art and a variety of spatial configurations encourage movement through the building and promote chance encounters.
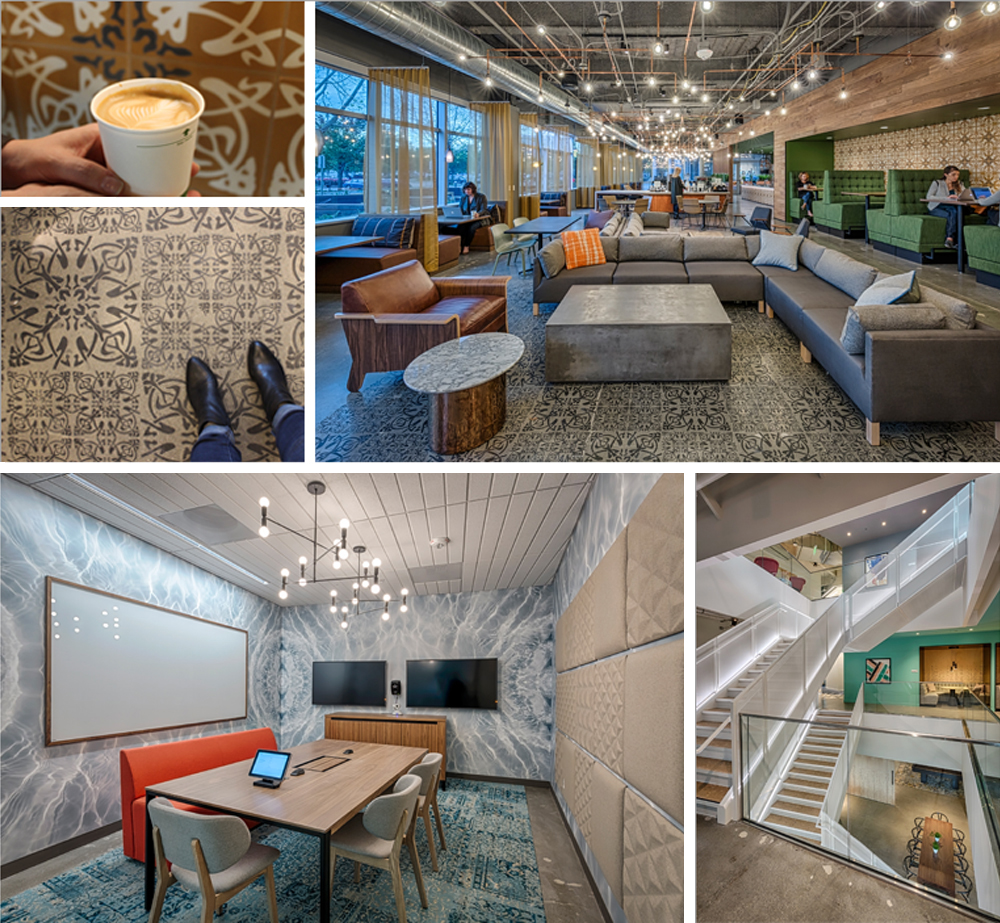
Clockwise from top left: Custom tile design and floor graphics mimic latte art. The copper light fixture is inspired by coffee making tools. A view from the central stair reveals the unique character of each floor. Playful graphic wallcovering in space hints at the room’s inspiration.
AN EYE FOR DETAIL
Joy is often in the details. Artifacts and playful installations create cheerful places to work away from the desk in a recent renovation of a multi-story office tower in Bellevue, WA. Microsoft sought to connect employees to the work their team is performing across the country. Inspired by the diverse regions in which their offices are located, quirky design details help employees navigate floors and give teams a sense of identity and individuality.
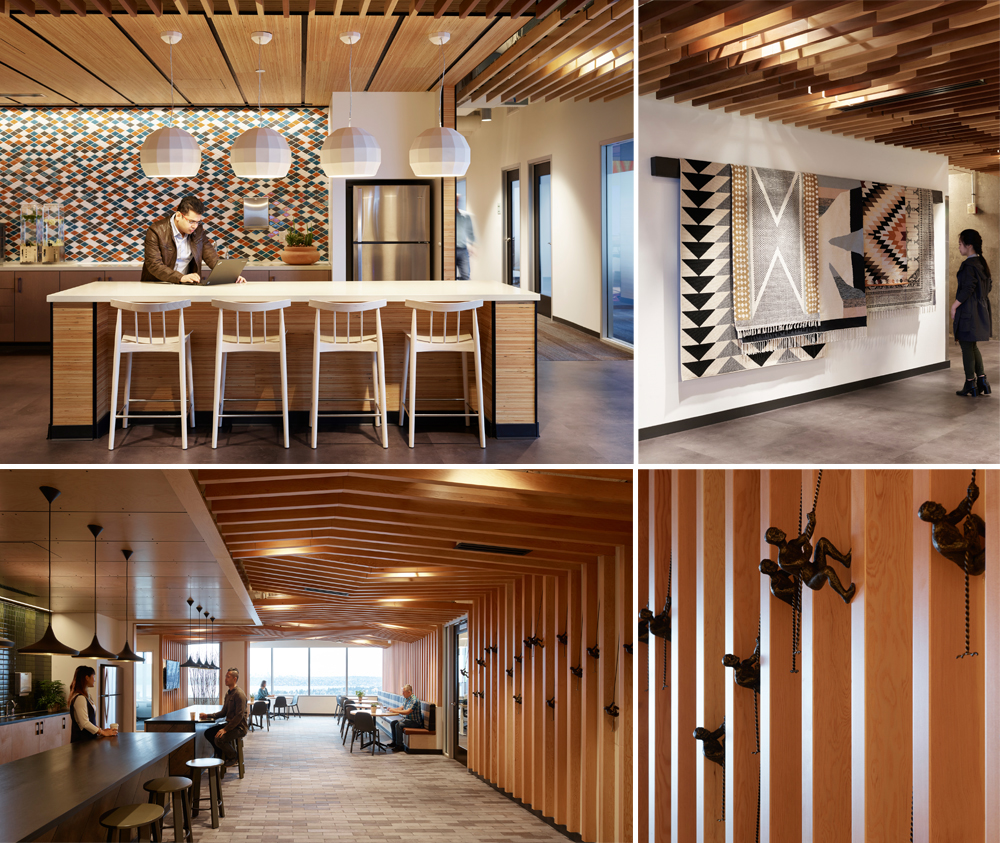
This urban workplace translates Microsoft US’s operating regions into memorable environments through details like traditional woven rugs and adobe patterns of the American Southwest, and metal mountain climbers inspired by mining towns of the Rockies.
SURPRISE AND DELIGHT
Surprise is another element of joy. In Lee’s book she describes surprise as a “warning bell” for our brain to quickly redirect our attention. Spaces that offer moments of surprise and delight act in the same way. People are encouraged to engage with architecture in a playful way, creating opportunity for new perspectives and relationships as the behavioral cues of conventional spaces slip away.
One example is a high-tech yoga studio and micro retreat our team designed near Seattle’s downtown waterfront. Located on the second floor of an historic warehouse, clients are transported from the bustling urban sidewalk, through a dark blue gate and into a Himalayan salt pink stairwell where they ascend two flights of stairs prior to reaching the front door of the studio. The pink hue is an eye catching, cheerful contrast to the adjacent sidewalk and invites clients to leave their worries at the gate.
The lobby design features terracotta plaster walls—a deeper, darker version of the pink found in the stairwell—and low lighting intended to greet clients, as the client requested, “like a hug.” Natural light and views are intentionally omitted from the space to further distance clients from the outside world and create a fully immersive experience. As guests move deeper into the space, lighting levels are lower near the studios to encourage introspection and relaxation. The experience culminates in the studios, where guests are enabled to customize high-tech climate controls and digital content for their micro-retreat according to comfort, mood and health goals.
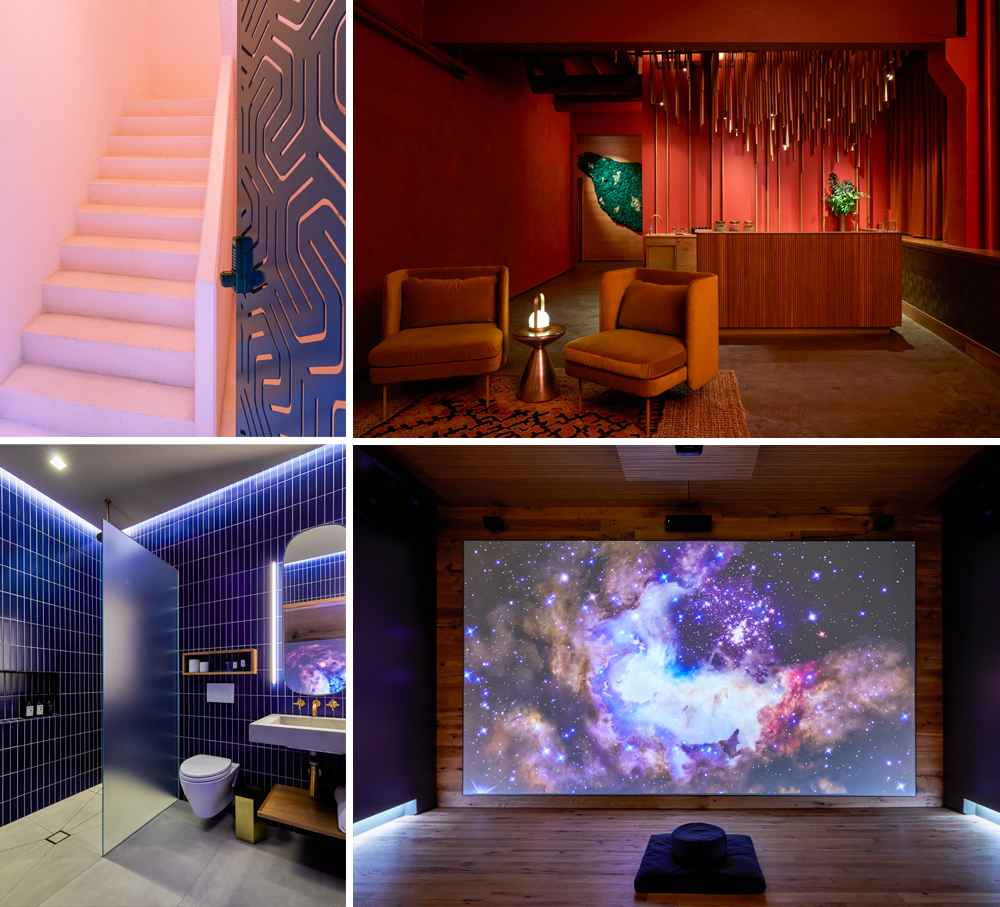
Clockwise from top left: The pink stairwell is a happy contrast to the urban sidewalk beyond. The lobby features terracotta plaster walls and wood sculptural ceilings that create a warm, relaxing escape from the outside world. In each studio, a 14-foot-wide video wall and enveloping audio system transport each session to a stunning location—from Mexico to Morocco and beyond.
The element of surprise can happen on a smaller scale, too. Similar design strategies are effective at bringing a sense of discovery into the workplace. A “window” garden brightens a flexible gathering and meeting space even without natural daylight. And a secret bookcase door creates a dynamic entrance to a quiet work library.
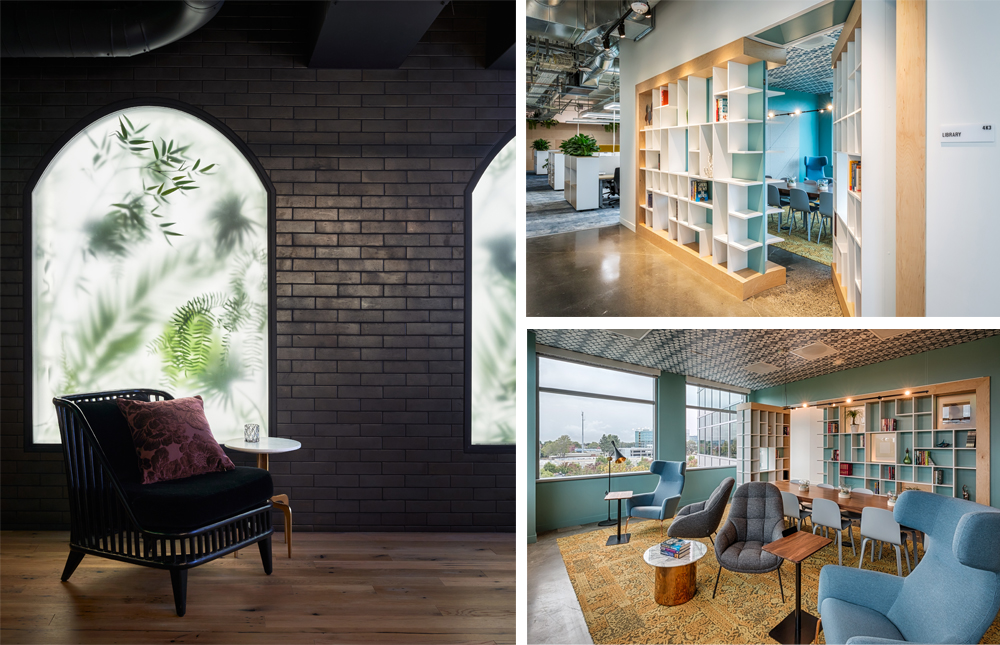
At left: A “window” garden is the focal point of a social space inspired by underground Seattle. Right: A secret bookcase door inspires curiosity and team-building by bonding through a shared experience unlike that of the typical conference room.
setting the mood
As we spend more time indoors and on our digital devices, the use of lighting in our interior spaces has a profound impact on mood, productivity and health. Creative use of lighting can be a powerful way to incorporate an unexpected dose of joy into a space. Lighting can also help create variation of experience and bring emphasis to certain areas of the building.
A dynamic art installation promotes the use of stairs connecting work spaces to the more social areas of the building at Perot Family Offices in Dallas. The art installation comprising thousands of tiny suspended lights creates a dynamic, magical experience as employees ascend the stairs.
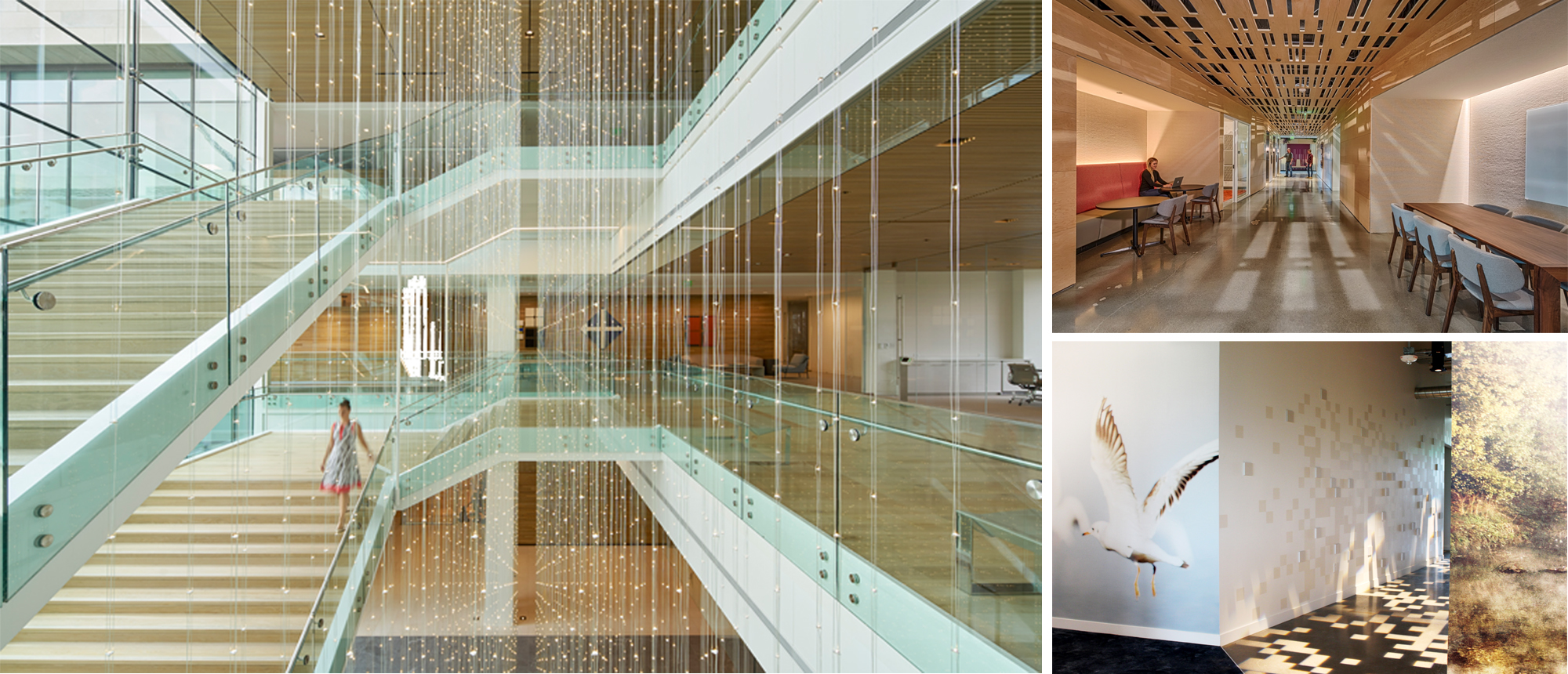
Patterned light was used as a behavioral cue in corridors that connect the focus work spaces to collaboration zones in a recent renovation of a Bay Area workspace for highly focused tech engineers. The varied light patterns are inspired by dappled light found in nature as well as patterns found in various engineering inventions such as QR and Barcodes, and the Jacquard Loom.
These light installations are designed in stark contrast to the ambient lighting of the work areas. Entering the lively, light-filled corridors helps employees shift from their hyper-focused work mode prior to collaborating or socializing with coworkers.
LOOKING FORWARD
While we ponder the post-COVID work environment, employees’ health and safety will be top priority for most companies—but why stop there? As the average person spends nearly a third of their lives at work, the work environment has a profound impact on an individual’s mental health. Designing spaces to encourage optimism, build community and create a greater sense of well-being will not only create happier employees, but healthier work communities. As we consider what is important to the next generation of office spaces, optimism, health, well-being, togetherness and joy will likely top the list.