Date Posted: 07.19.2022
On June 28th Kirkland City Council enthusiastically adopted the NE 85th St Station Area Plan, which includes a new plan, form-based code, green innovation policies and an incentive zoning program. This plan—led by Mithun and a team that included BERK, BUSS, ECONW, Fehr & Peers, and Rushing—represents the culmination of more than two years of big ideas, robust engagement and creative problem-solving. The result is an ambitious vision that takes on one of the biggest issues facing cities throughout the region: how to encourage growth that provides housing, jobs and community amenities while celebrating and supporting the people and the places that are there today.
Context
As the name implies, the NE 85th Station Area Plan is linked to a once-in-a-generation investment in a new transit station as part of ST3, a voter-approved initiative that will create a new regional network of bus rapid transit (BRT) and light rail. This BRT station will link Downtown Kirkland and surrounding neighborhoods to regional centers like Bellevue and Downtown Seattle with fast, high-capacity transit. The City of Kirkland embarked on the project in 2019 to make the most of this regional investment.
Early stages of the work highlighted a number of issues that affected the station area’s ability to support a vibrant, transit-oriented community. More than 45% of the parcel area today is underutilized surface parking associated with strip commercial and other auto-oriented developments. Although Kirkland has an incredible park system, many parts of the station area are not within walking distance to a major park. Kirkland also has an unusual dynamic in which very few people are able to both live and work there. Most people who live in Kirkland work in other parts of the region, and most people who work in Kirkland live elsewhere—often because they cannot afford to live in Kirkland–driving a high level of commuting. But alongside these issues, we identified considerable opportunities: beautiful neighborhoods with mature trees, a strong real estate market for office and residential, and a cohesive community of long-time and newer residents. These insights created the starting point for the design process and several rounds of community engagement to craft a new vision for the station area.
Urban Design Framework
Kirkland faces a familiar challenge for growing regions: the current urban structure of the city evolved to support much lower levels of housing and jobs than is now needed to accommodate rapid growth. As housing becomes increasingly expensive, many people who grew up in Kirkland now cannot afford to rent or buy their own home there. At the same time, the current character of the city–with its bungalows, access to nature and small-town community feel—is what attracted people there to begin with. How can cities balance this need to accommodate growth with the desire to maintain what people like about their neighborhoods?
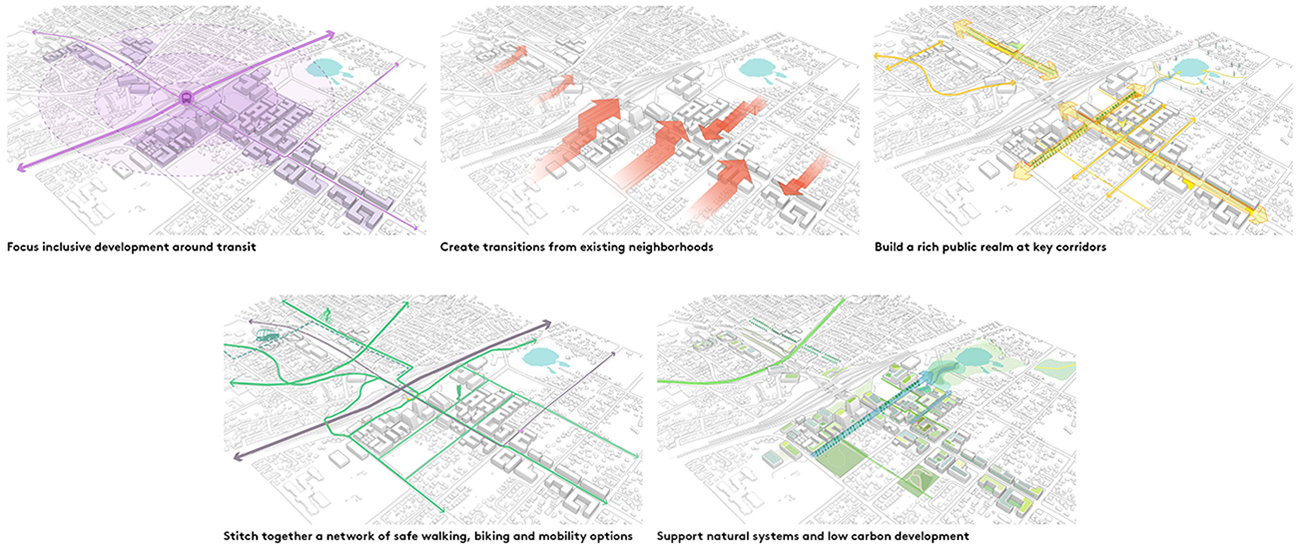
The plan’s urban design framework created a clear foundation that guided the plan and will continue to guide implementation.
Many communities struggle to reconcile this tension. In the absence of a clear framework, development occurs without a larger vision and without the regulatory tools necessary to shape the design and experience of new development. This leads to new buildings that don’t relate to their context, missed opportunities for district-scale strategies and falling short on community benefits.
By contrast, early in the process Kirkland developed a growth strategy that eventually turned into a holistic urban design framework. This framework clearly defined both the overarching design strategies behind individual features of the plan and the principles that will guide decisions in the future.
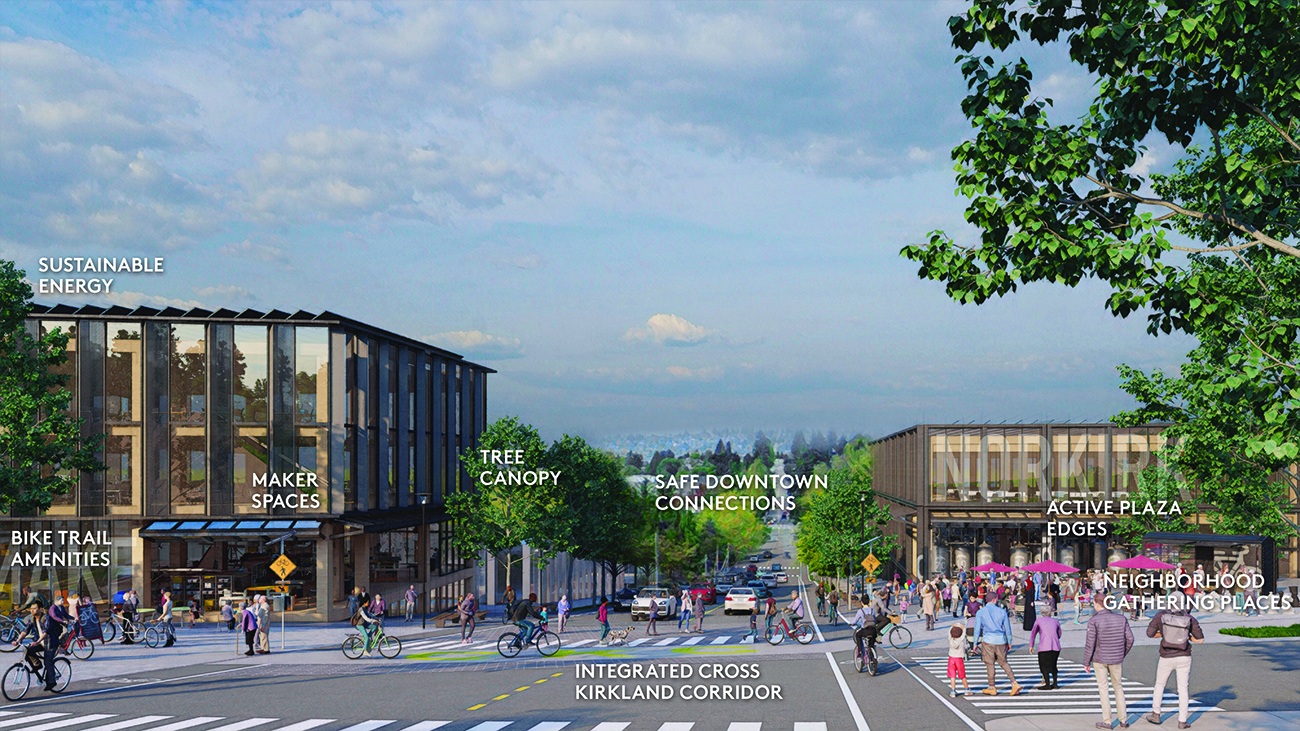
Norkirk, a neighborhood with an industrial past, is envisioned as a new maker district that will become a place where local maker-oriented businesses serve residents and users of a regional bike/ped trail in a new plaza.
These strategies help hold together the design concepts within the plan. One example is a new maker district that brings together mobility investments, community open space and new commercial space for local businesses in a vibrant crossing at the Cross Kirkland Corridor. Another example is a new “Main Street” on 120th Avenue NE, which will link important civic anchors and create an active streetscape as several major parcels are developed in the future.
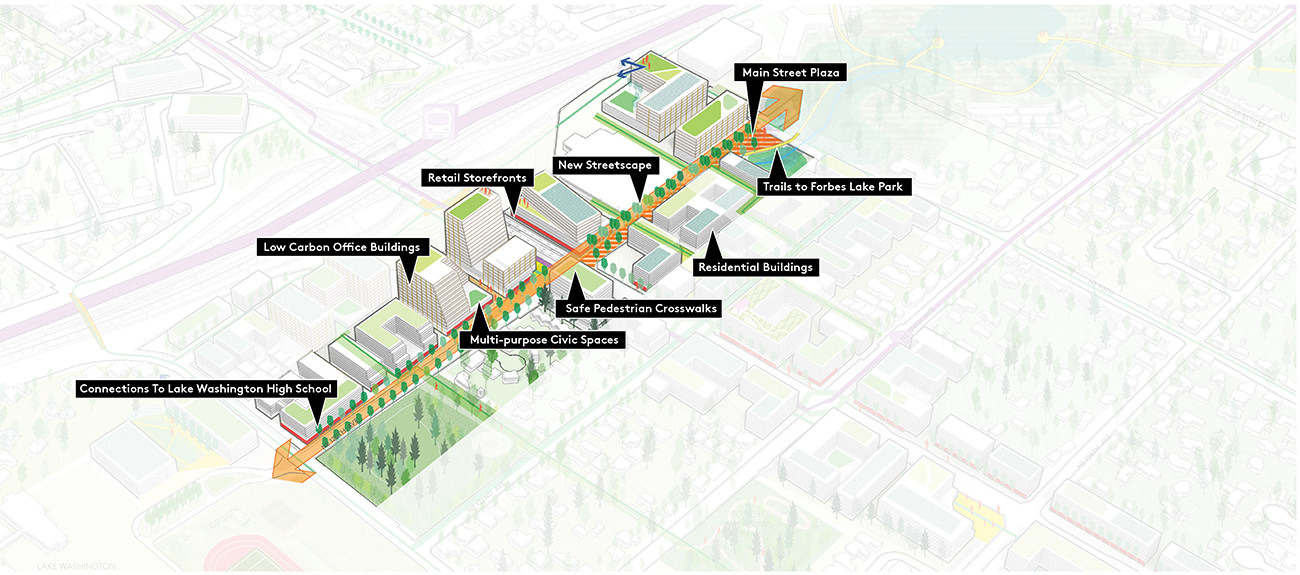
120th Avenue NE is envisioned as a new community main street with retail and open spaces that connect civic destinations.
Realizing the Benefits of Growth
One of Council’s goals for the project was to realize community benefits by leveraging the changes coming to the study area. Mithun worked with the community and stakeholders to identify and prioritize which community benefits could be supported by new development. With those benefits identified, the project team established an incentive zoning system that will enable those benefits to be realized. The zoning program sets up base requirements for all new development to provide a minimum level of benefits, and also introduces an incentive of optional additional development allowances in exchange for providing community benefits. Once again, a clear urban design framework was critical to clarify which benefits were needed from private development and which could be provided through public investments.
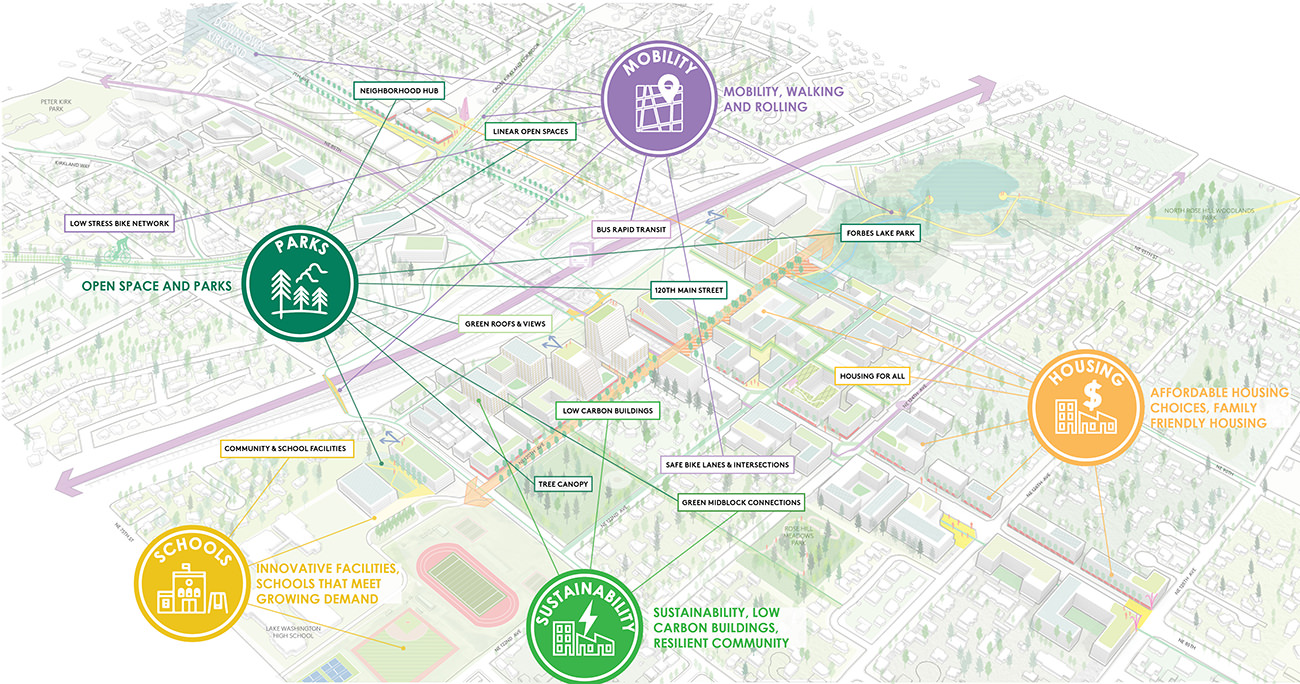
Elements of the plan are connected directly to strategies to realize community benefits through new development and public investments.
Realizing the Vision
Implementation was a focus throughout the process, and Mithun worked with the City to develop a number of tools to support implementation of the plan. Updated zoning was one of those tools and, given the amount of growth and the importance of supporting community character, the project team settled on a form-based code for the station area early in the process. Form-based codes flip the traditional approach to zoning by focusing on form first and land use second. This approach allows communities to more clearly articulate what they want future development to look like, and provides certainty to adjacent stakeholders and developers about what can be built under the code.
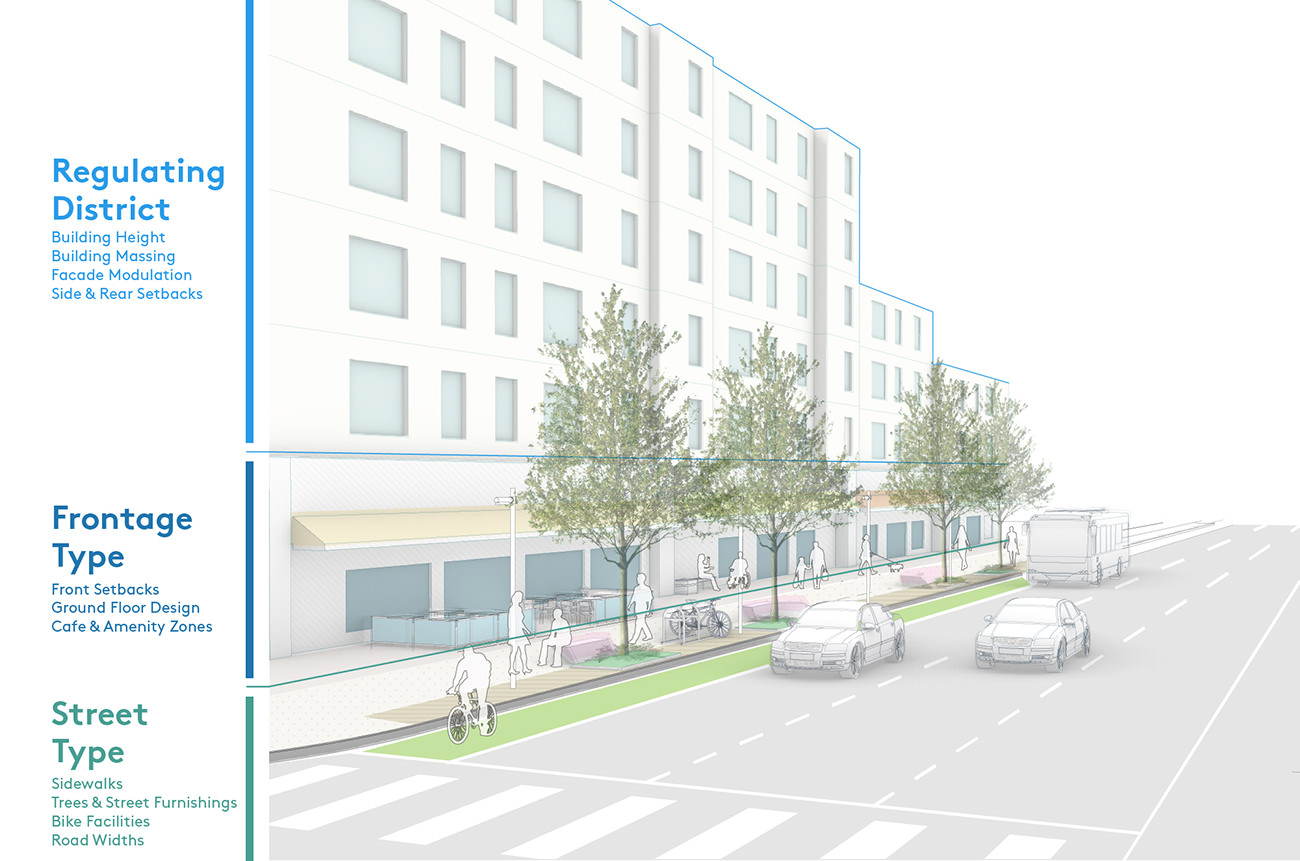
The form-based code organizes regulations according to the different elements of the urban experience.
The new zoning is a hybrid form-based code that uses a combination of regulating districts, street types and frontage types to address building massing, public realm experience and street design in a holistic way. Additional rules for transitions, sustainability and parking further translated the vision into concrete policies. Having a clear vision at the outset with a strong set of design principles made it much easier to codify that intent into the zoning.
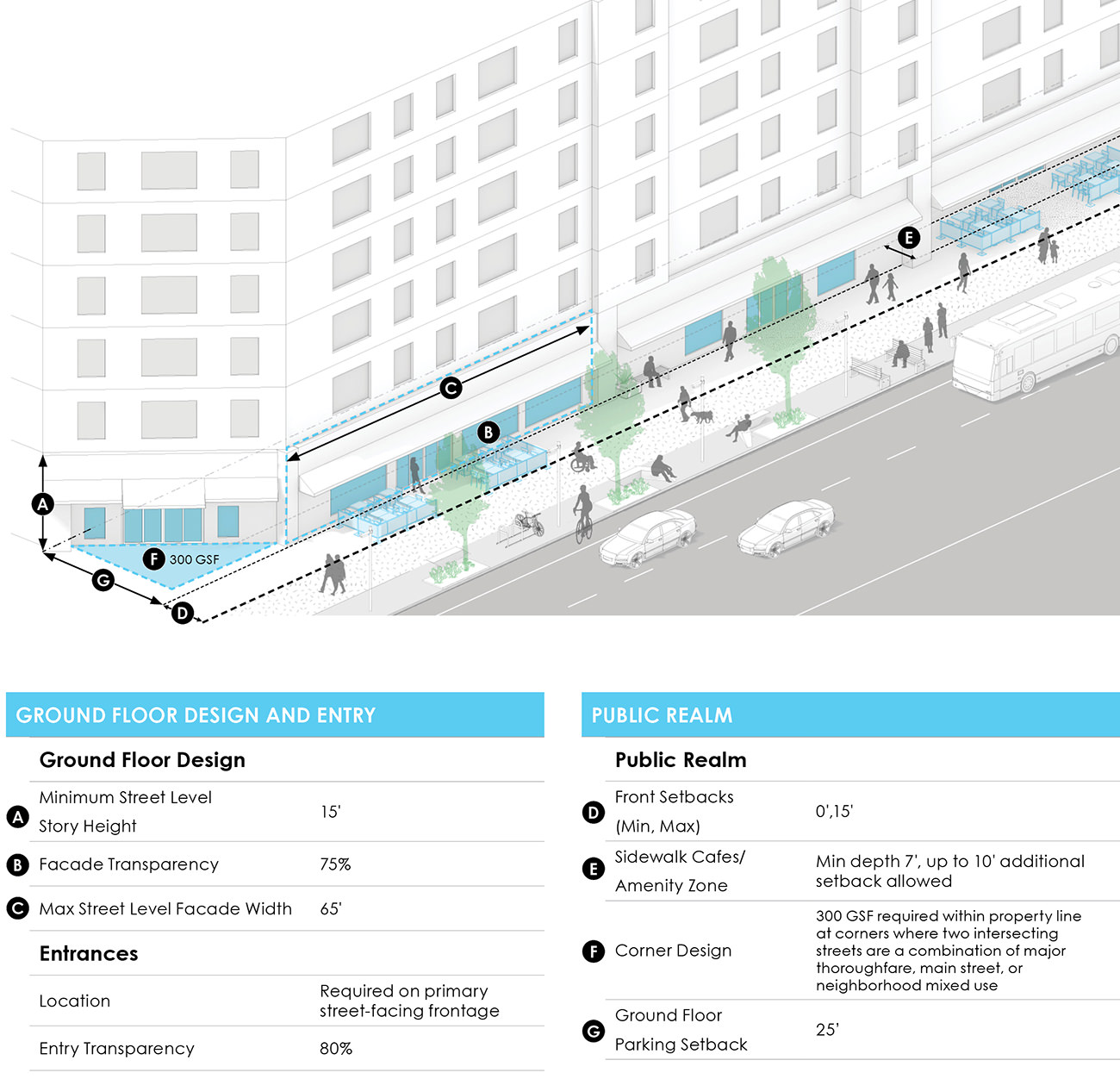
The form-based code goes beyond conventional zoning to provide specific design requirements that can deliver the vision identified by the community.
District Scale Sustainability
The City of Kirkland has taken significant strides to encourage sustainable development, including a recent city-wide high performing buildings ordinance. As cities work to decarbonize the built environment and protect natural resources, the district scale is one of the greatest opportunities to realize those goals. The City was eager to support the station area as a demonstration district and maximize opportunity for innovation around climate action and resilience. Mithun worked with a great team of national and local experts, including BUSS and Rushing, to create a sustainability framework for the study area. The sustainability framework envisions a ‘future-ready’ district that is responsive to the changing climate. It takes advantage of the scale and unique opportunities of a mixed-use, transit-oriented community, including district energy opportunities, integrated stormwater opportunities within the public rights-of-way and community needs like resilience hubs. Some of these concepts became the basis for policy changes, baseline requirements and incentive zoning amenities, such as a new Kirkland Green Factor Code, while others lay the groundwork for future implementation as parcels are redeveloped.
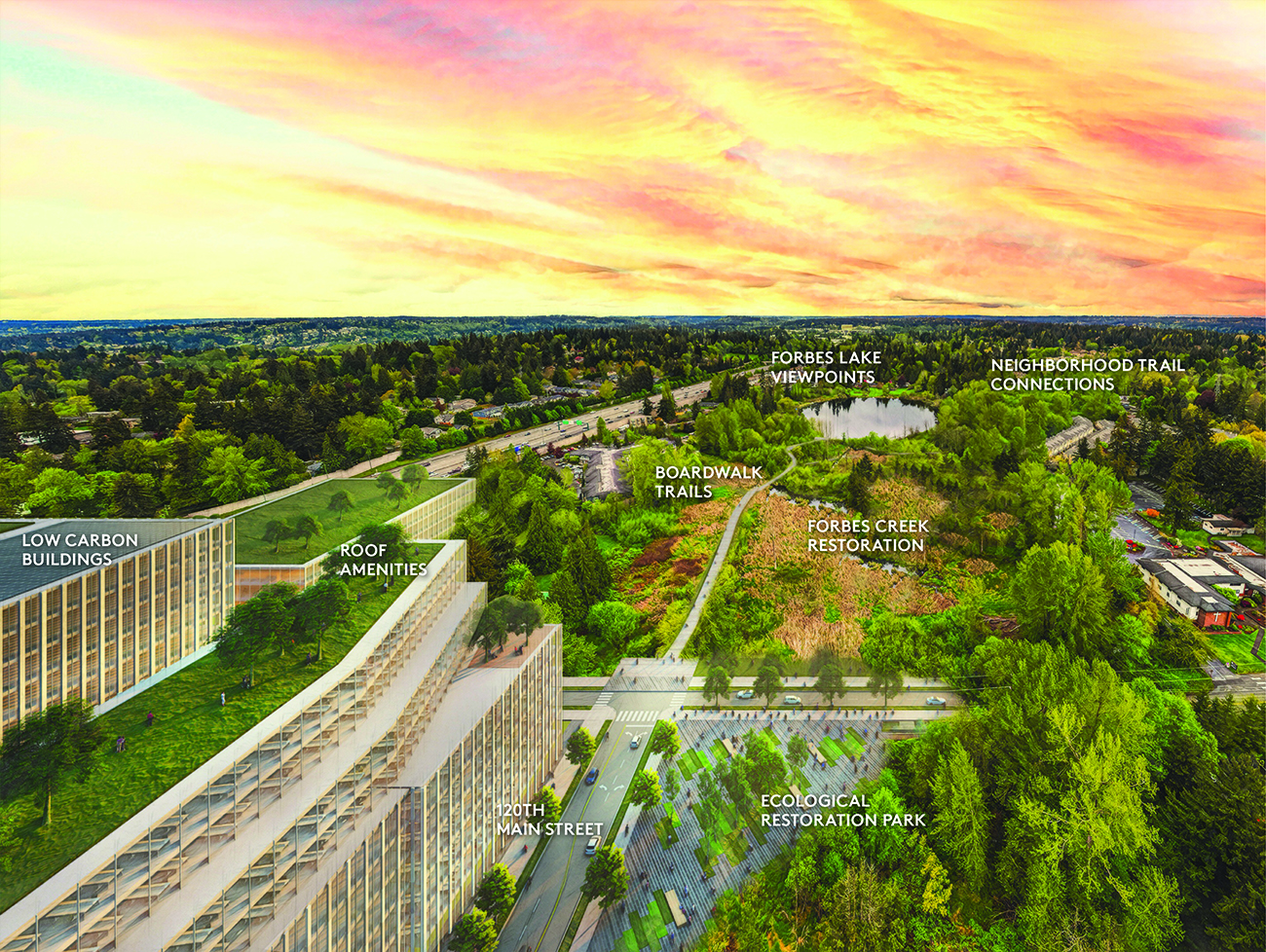
Natural assets like Forbes Lake can become places for ecological restoration, new boardwalks for recreation and a green district with low-carbon buildings.
Looking ahead
Adopting a new plan is always an important milestone, but it is really just the beginning of the transformation of a district. Some of the ideas in the station area plan will become specific capital projects by the City, some will become the starting point for individual developers and designers, and others will set the stage for new partnerships and initiatives. The power of a good plan is that it rallies people around a vision and creates the framework for investment. In the decade to come, the NE 85th St Station Area Plan will provide the foundation for translating regional growth into a more livable, sustainable and equitable Kirkland for the next generation.