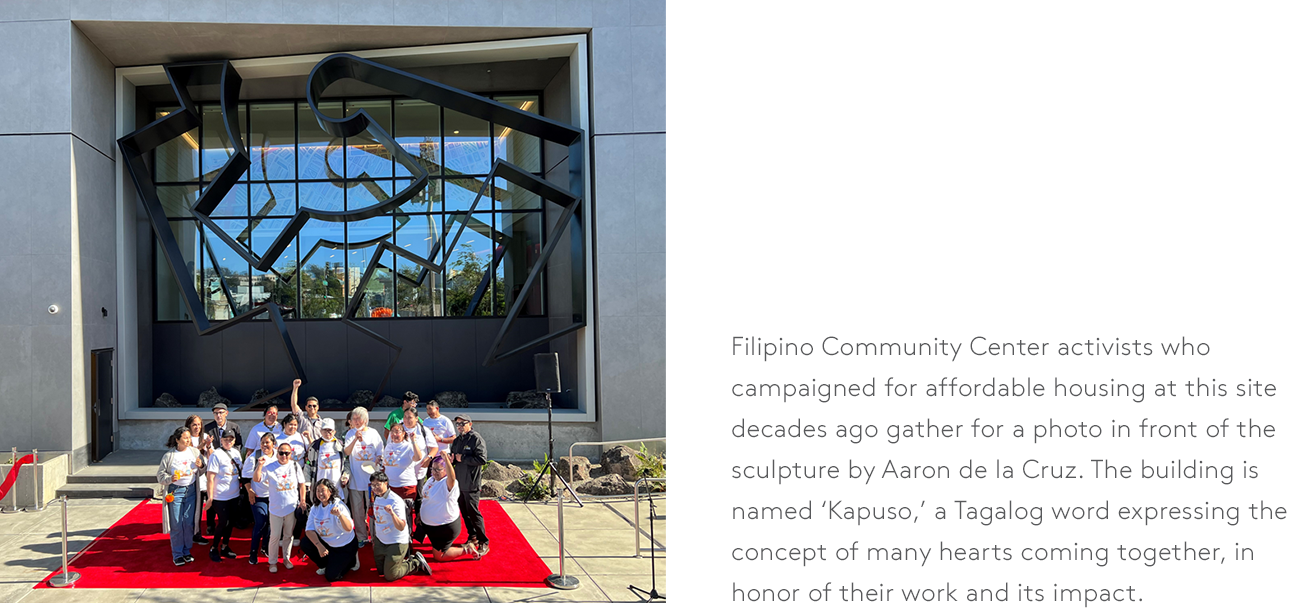Date Posted: 10.02.2023
Mithun celebrated the grand opening of Kapuso at the Upper Yard with project partners and the community last week. The nine-story affordable housing project will be home to 131 low- to moderate-income families on public land owned by BART and developed in partnership with Related and Mission Housing Development Corporation.
In the words of San Francisco Mayor London Breed, “This is housing done right. This is housing for the future of San Francisco!”
SUPPORTING AFFORDABILITY, NEIGHBORHOOD IDENTITY
State Senator Scott Weiner—author of Senate Bill 35, which provided Kapuso with a streamlined path for approval—spoke at the grand opening. “SB 35 has been a game changer in expediting housing approvals. This project is proof that San Francisco can turn the tide toward building the housing we need after decades of obstruction. We have a long way to go to fully address our affordability challenges, but we now have powerful tools to support local leaders in tackling this critical problem.”
The development incorporates 131 units of safe, stable affordable housing for low-income families earning up to 60% AMI, with a goal of 40% existing neighborhood residents. Apartment sizes range from studios to three bedrooms.
Kapuso at the Upper Yard will also enhance the rich identity of this neighborhood with diverse community benefits, public plaza and art installations. Ground-floor tenants include a locally owned café; an arts hub operated by Youth Art Exchange; a childcare center operated by YMCA; Bicis del Pueblo, a community-based bikeshare; and a community resource center operated by Mission Housing accommodating Instituto Familiar de la Raza and other grassroots organizations—a vibrant mix serving residents, neighbors and urban commuters who pass by daily.
Teaming up with the San Francisco Mayor’s Office of Housing, BART and SFMTA, and driven by the community’s bold vision, Mithun spearheaded public outreach and design of the new urban plaza which seamlessly connects to a multi-mobile transit network, integrating BART and MUNI lines. A thoughtful arrangement of tiered seat-walls fosters social interaction and adaptable spaces, mirroring the area’s natural topography while ensuring optimal accessibility and flow. The addition of a canopy of trees, diverse vegetation and locally sourced boulders transforms what was once a vehicle-centric site into a welcoming space for pedestrians.
Public art installations include “Around the Way,” a dynamic aluminum plate sculpture at the community room window by Aaron de la Cruz, and an interior mural by Lordy Rodriguez that is visible from the plaza. Both pieces speak to themes of neighborhood, identity, home and belongingness.

FROM PARKING LOT TO SUSTAINABLE TRANSPORTATION HUB
The building’s high-performance, sustainable design is fossil-fuel free with low embodied and operational carbon. Renewable energy and efficient MEP systems help the project achieve the ambitious Architecture 2030 target of 70% reduction in energy use from the baseline, about 20% more efficient than California code. The concrete mix represents an almost 60% reduction in global warming potential relative to local industry standards. An enhanced indoor air filtration system protects the health of residents from particulates generated by the adjacent 280 freeway, and the project’s materials selection prioritizes human health and wellness.
Located immediately adjacent to the Balboa Park BART station, the site has no onsite parking, but is served by a multi-modal transit network including BART, multiple MUNI bus lines, a busy interchange of Highway 280 and dedicated bike lanes a few blocks away. The conversion of this former parking lot into transit, social and cultural infrastructure demonstrates the community’s ambitious vision to leverage the multiple benefits of affordable housing.
Mayor Breed spotlighted the project’s location at a bustling transit hub, stating that “by repurposing this underutilized parking lot into more than 131 new homes, we are doubling down on our commitment to increase public transit ridership and provide improved services for our residents.”
Mithun provided integrated architecture, interior design and landscape architecture services for the project. Cahill Contractors was the general contractor. Merrill Morris Partners provided construction documentation and construction administration services for the plaza. Additional team members include Luk & Associates, civil; Mar Structural Design, structural; Engineering350, MEP; Charles M Salter Associates, acoustics; and Aquatech Consultancy Inc, waterproofing.