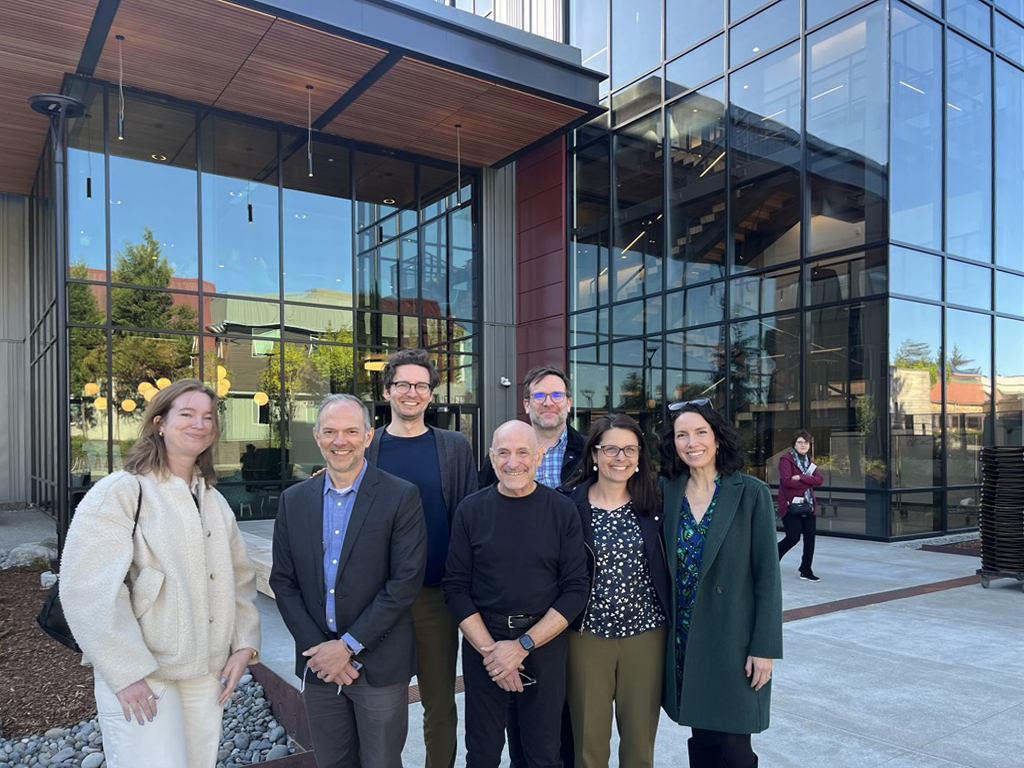Date Posted: 04.22.2025
Tacoma Community College faculty, students, staff and leadership gathered to celebrate the grand opening of the Center for Innovative Learning and Engagement (CILE) today. Designed by Mithun, the 51,325 square-foot, three-story facility will serve as an integrated home for Business, Humanities and Social Sciences pathways, fostering interdisciplinary collaboration and innovative learning approaches.
The three-story layout features thoughtfully arranged spaces that maintain visual connections to the surrounding campus and Mount Rainier, creating an environment where student activity and learning naturally occurs. Each level of the building includes a mix of classrooms, collaborative areas and faculty offices. Offices are located near instructional areas to make faculty more accessible, while comfortable study spaces throughout the building give students room to work independently or in groups, supporting the development of essential skills and lifelong learning.
“The integration of technology throughout the building reflects our understanding that today’s students need seamless transitions between physical and digital learning environments. But perhaps most importantly, we designed for flexibility, knowing that educational methods will continue to evolve long after today’s ceremony,” said Mithun partner and project manager J.C. Letourneau.
Students benefit from multimedia-enriched laboratories for classroom and open use, instructional centers for hands-on teaching and learning in the Business, Humanities and Social Science core curriculum, as well as state-of-the-art equipped, flexible instructional spaces for cross- and inter-disciplinary learning.
Learning opportunities extend outside through features like the Anthropology classroom, site landscape with native and edible plantings, and visible rainwater management. The LEED Gold certified design ensures responsible resource use, while native plantings create attractive, low-maintenance landscaping. The building demonstrates environmental responsibility through tangible sustainability features including an 80kW solar array and efficient water management systems. These practical elements reduce environmental impact while providing real-world examples of sustainability principles that complement the campus mission.

Members of the Mithun design team at the grand opening ceremony.
The project was funded through the State of Washington Department of Enterprise Services. Mithun provided integrated architecture, landscape and interior design services. Additional project team members include AHBL, civil engineer; PCS Structural Solutions, structural engineer; GFT Inc, M/E and IT Engineer; Greenbusch Group, plumbing and acoustic engineer; O’Brien360, sustainability and Mayfly, stormwater. Korsmo Construction was the general contractor and construction manager (GC/CM).