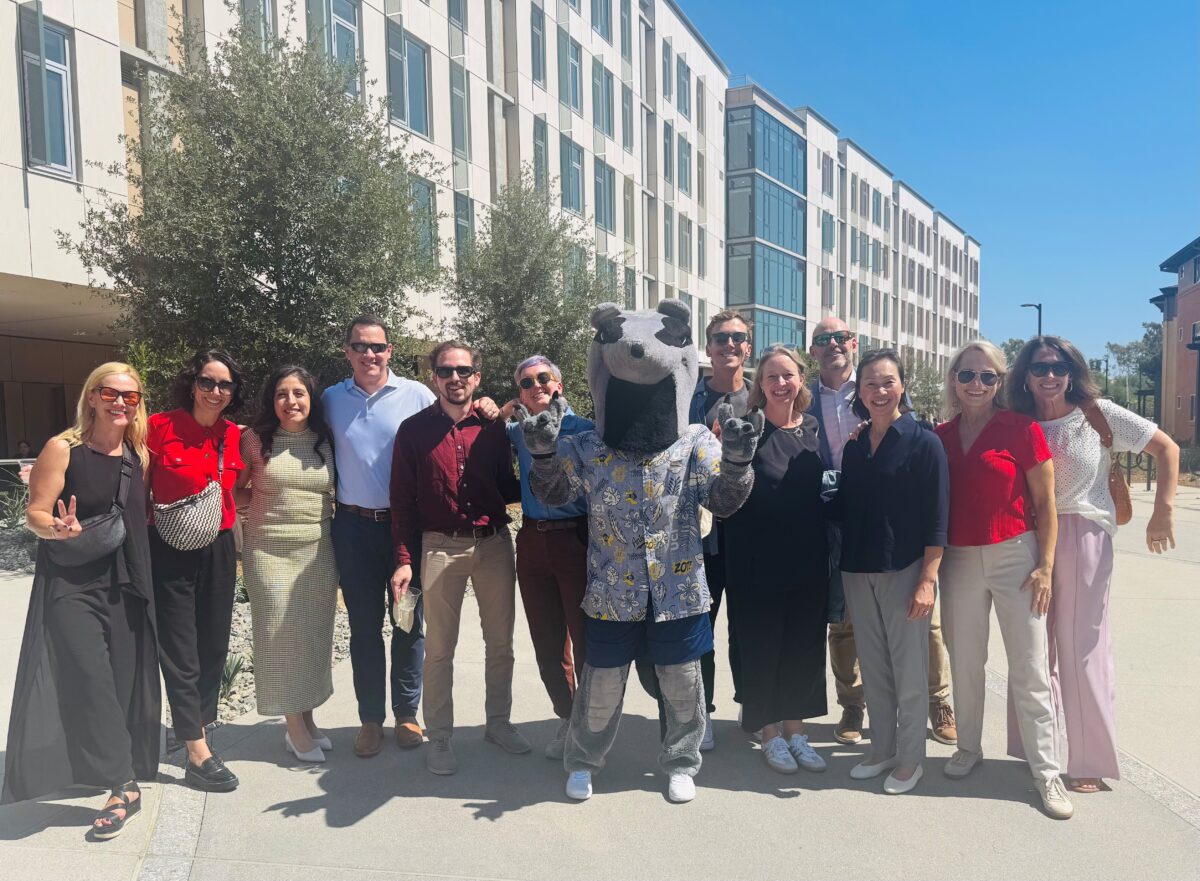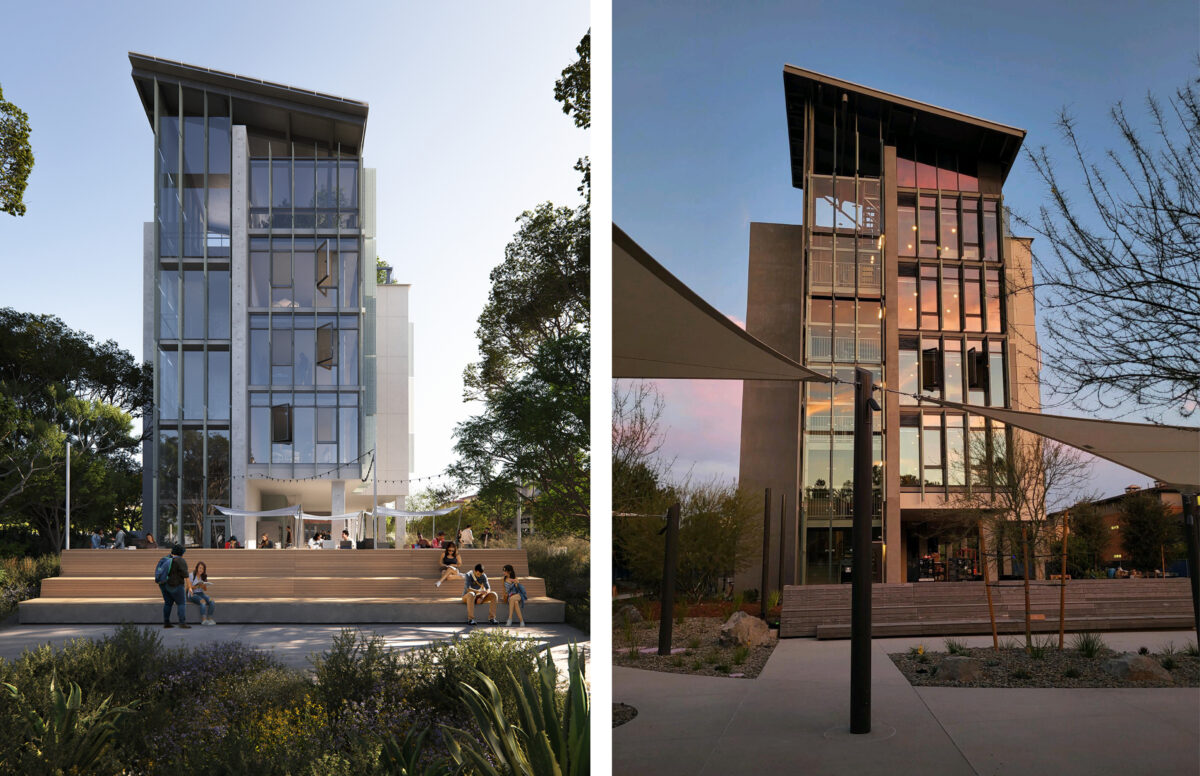Date Posted: 09.19.2025
University of California, Irvine (UCI) students begin moving into the newly completed Oso Tower today. Known as the Mesa Court Expansion through design and construction, this new $78 million housing and student-life center will provide an inclusive and affordable on-campus living experience for 437 first-year students.
WARM WELCOME TO CAMPUS LIVING
The five-story, 89,100 square foot building rises above the tree canopy as a beacon at the gateway to the Mesa Court neighborhood. Mithun’s fourth student life project at UC Irvine, Oso Tower creates a welcoming architectural dialogue with the nearby Mesa Court Towers, which opened in 2016. The overall concept prioritizes inclusivity, well-being and sustainability, aiming to provide a balanced and supportive living experience for new students.
“We are extremely proud of this collaboration with the UCI team, our design-build partner Webcor and the fantastic design and construction teams that helped transformed this infill site into a vibrant and high-performing home for first-year students,” said Mithun partner Bill LaPatra. “Working together, we have created one of the most sustainable projects on campus while setting a new design paradigm for student housing at UCI.”

Mithun’s integrated team poses with mascot Peter the Anteater at the ribbon-cutting ceremony.
In response to student input, the project prioritizes affordability together with a comprehensive mix of social spaces and interior environments tailored for the needs of first-year students. Shared amenities include communal kitchens, food lockers, indoor/outdoor lounge spaces with patio connection, study rooms on each floor, quiet rooms, an ablution room, phone/zoom rooms and community center. Students are housed within suite-style quads, with bathrooms featuring gender-inclusive enclosed stalls with a shower, sink and commode.
Diverse gathering spaces are visible indoors and out, supporting student wayfinding and social connections. Inspired by hues found within the adjacent San Joaquin Marsh, the project’s exterior color palette features colors seen during the day and the interior takes inspiration from the marsh’s vibrant twilight hues at dusk and dawn.
DESIGNED FOR INCLUSION AND CHOICE
Inside the building, distinctive colors on each floor support wayfinding and reinforce placemaking — connecting to the larger design concept while creating a unique identity and experience for each floor-level residential community. Informed by Mithun’s Designing Beyond the Binary R+D effort and national survey about the relationship of belonging and space for LGBTQ+ individuals, the interior design incorporates layers of color that create a gender ambiguous feeling and culturally universal aesthetic.
“Our goal was to design with student health and wellbeing at the center. By drawing inspiration from the colors and textures of dawn, dusk, and the surrounding flora and fauna, we created a biophilic environment that supports calm, comfort, and connection. Furniture and finishes layer natural textures with inclusive, non-gendered palettes, while thoughtful adjacencies — like placing quiet rooms near but not within social spaces — give students choice in how they engage,” shares Mithun partner Elizabeth MacPherson Hearn. “Even the environmental graphics, inspired by migratory bird paths, weave identity and place into every floor, reinforcing a sense of belonging.”
Art is integrated to create visual excitement and weave together a story of identity, acceptance and home — including the felt “Wetland Series” by Greg Catron. Color, pattern and unexpected moments of surprise and delight work together to create joyful spaces that promote mental and physical well-being.

Oso Tower, from render (at left) to reality. Image by Plomp for Mithun.
MOSAIC OF OUTDOOR SPACES
Oso Tower transforms a surface parking lot into critical affordable housing and a verdant landscape for living. Outdoor rooms of varied scales are linked by gracious circulation paths that connect students with the greater Mesa Court residential community and amenities. Tree canopy and shade structures are positioned to reduce solar heat gain and support thermal comfort.
“Spaces within the landscape have been thoughtfully designed to spark casual encounters and nurture interaction. Flowing as a natural extension of the building, outdoor gathering areas vary in character and scale, balancing openness and refuge. Here, students are empowered to choose how they engage — with one another, with nature and with themselves,” explains Mithun partner Erin Jacobs.
The planting design provides a four-season bloom supporting birds and pollinators, and adds layers of auditory and visual stimulation around the site. Rigorous bird safe design, as well as native and adapted plantings, create habitat for more than humans.
Universal accessibility, indoor air quality with CO2 sensors, healthy materials, active stairs and trail access support a health-positive experience for residents. The design reduces energy consumption and its carbon footprint by harnessing prevailing winds and solar energy. Comprehensive stormwater management, bird-safe design strategies and ecologically sensitive plantings support habitat and shifting climate patterns. The project is targeting Fitwel and LEED Platinum certifications.
Oso Tower was partially funded with a $65 million grant from California’s Higher Education Student Housing Grant Program. UCI reports that revenues from this project will enable the university to provide 486 student housing grants each totaling $3,870.
PROJECT TEAM CREDITS
Mithun integrated design team provided architecture, landscape architecture and interior design services. Our design-build collaborator was Webcor. The project team includes Thornton Tomasetti, structural; Langan Engineering, civil; Interface Engineering, mechanical; MA Engineers, electrical; M.Thrailkill.Architect, specifications; 4EA Building Science, building envelope; Newson Brown Acoustics, acoustical; Woden Fire, code; and William Brown Landscape Architect, irrigation consultant.