Events
Envisioning a Future for All: All-Electric Equity in the Mission District
Greenbuild
San Francisco, CA
11.04.2022
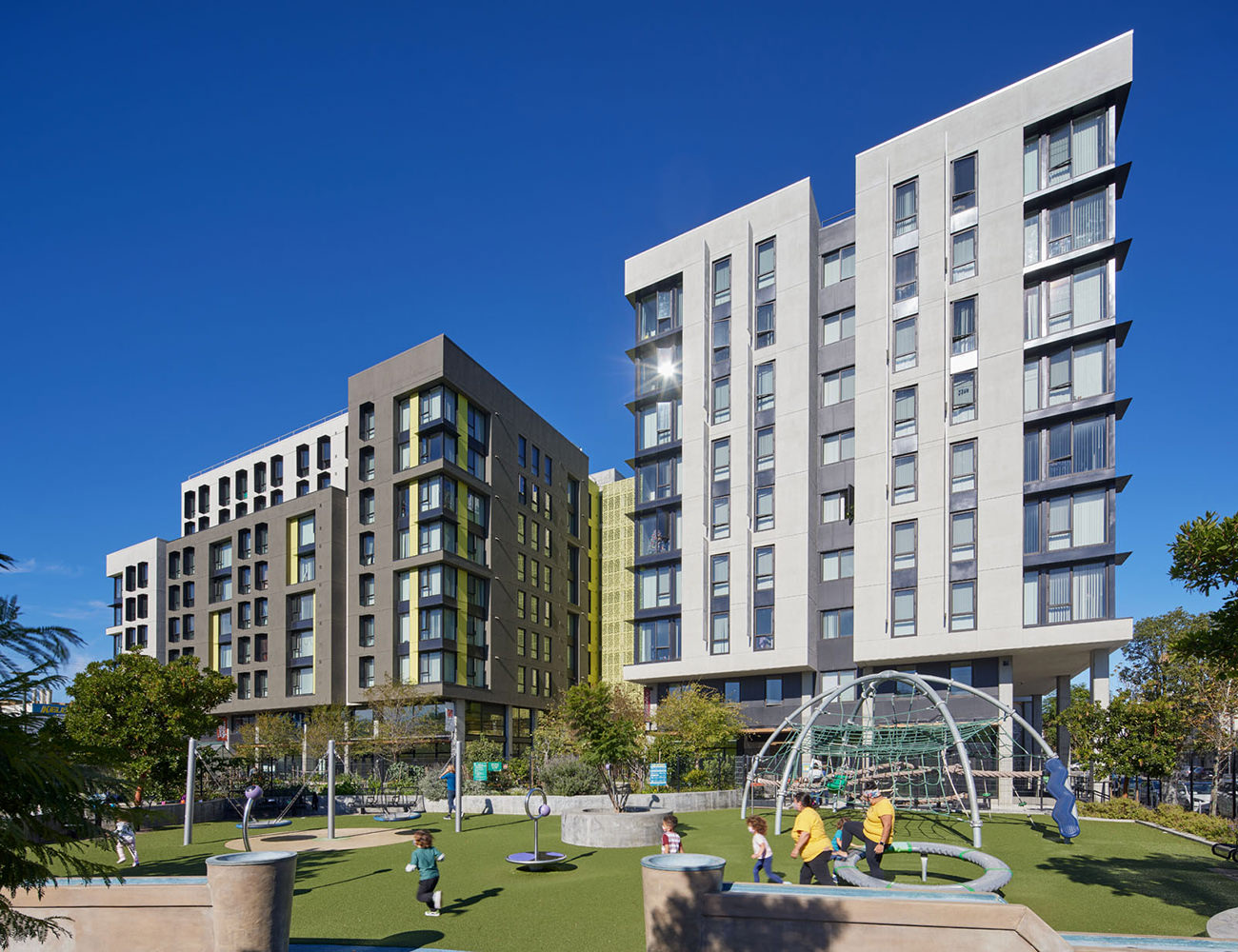
Events
Envisioning a Future for All: All-Electric Equity in the Mission District
Greenbuild
San Francisco, CA
11.04.2022
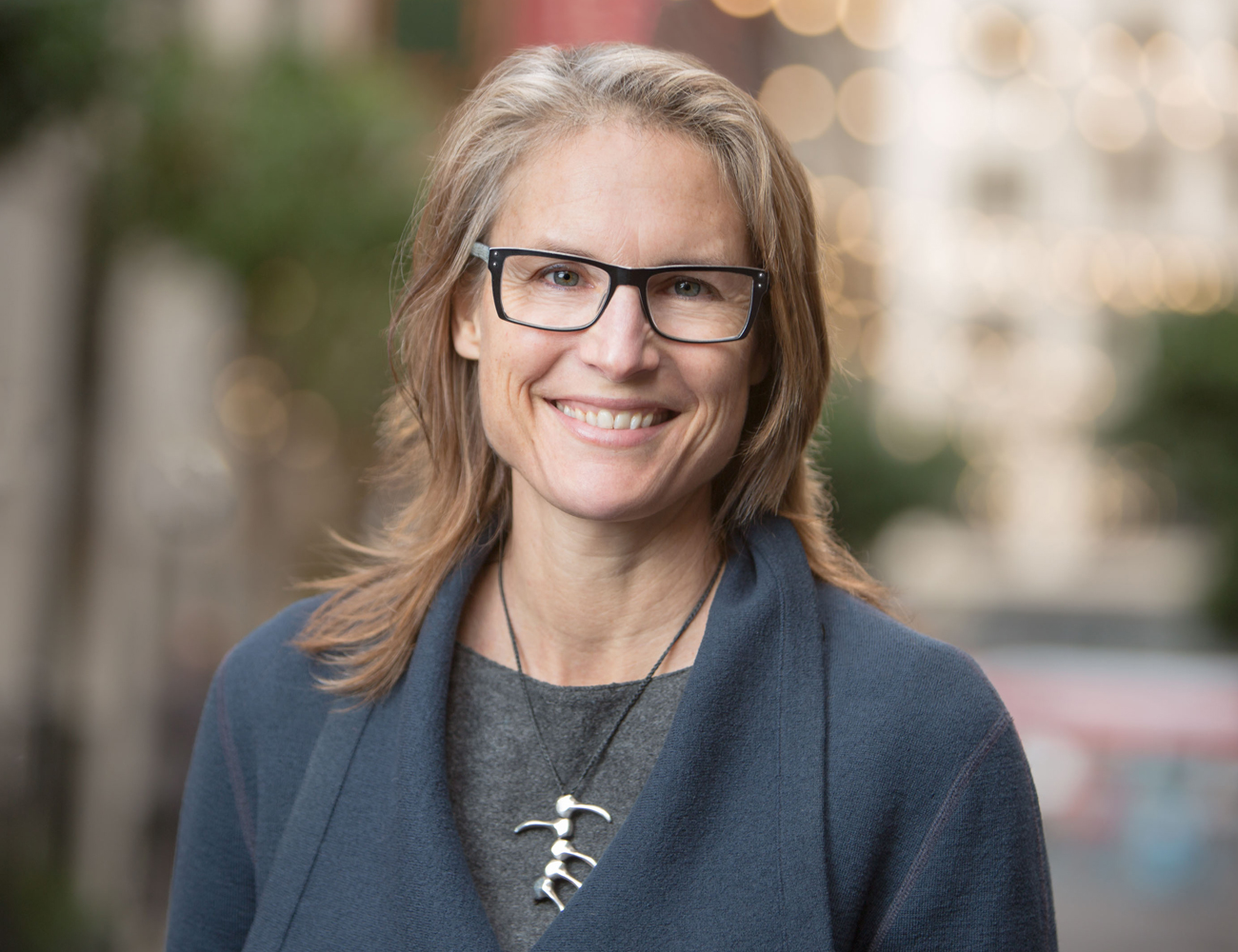
Events
Embodied Equity: A Radical Shift Toward Inclusion in the Built Environment
Greenbuild
San Francisco, CA
11.02.2022
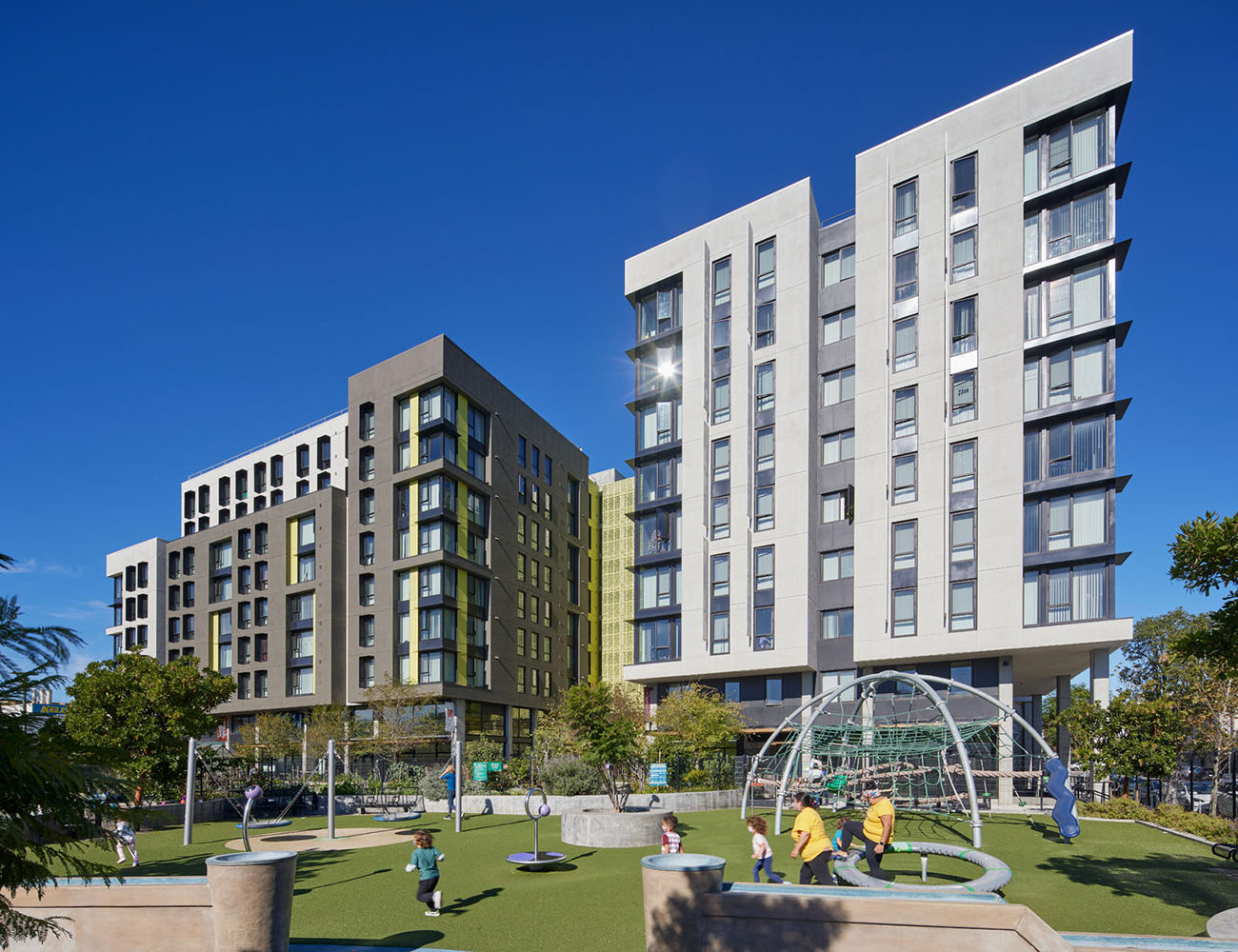
Attending #Greenbuild2022? Join us on Fri, 11/4 for a tour of Casa Adelante 2060 Folsom, San Franciscoâs first 100% affordable all-electric multifamily housing development, providing critical infrastructure for social equity & a low-carbon future. Sign up: https://t.co/sacECmq8ID https://t.co/DpUWIg4MRJ
Posted: 10.28.2022
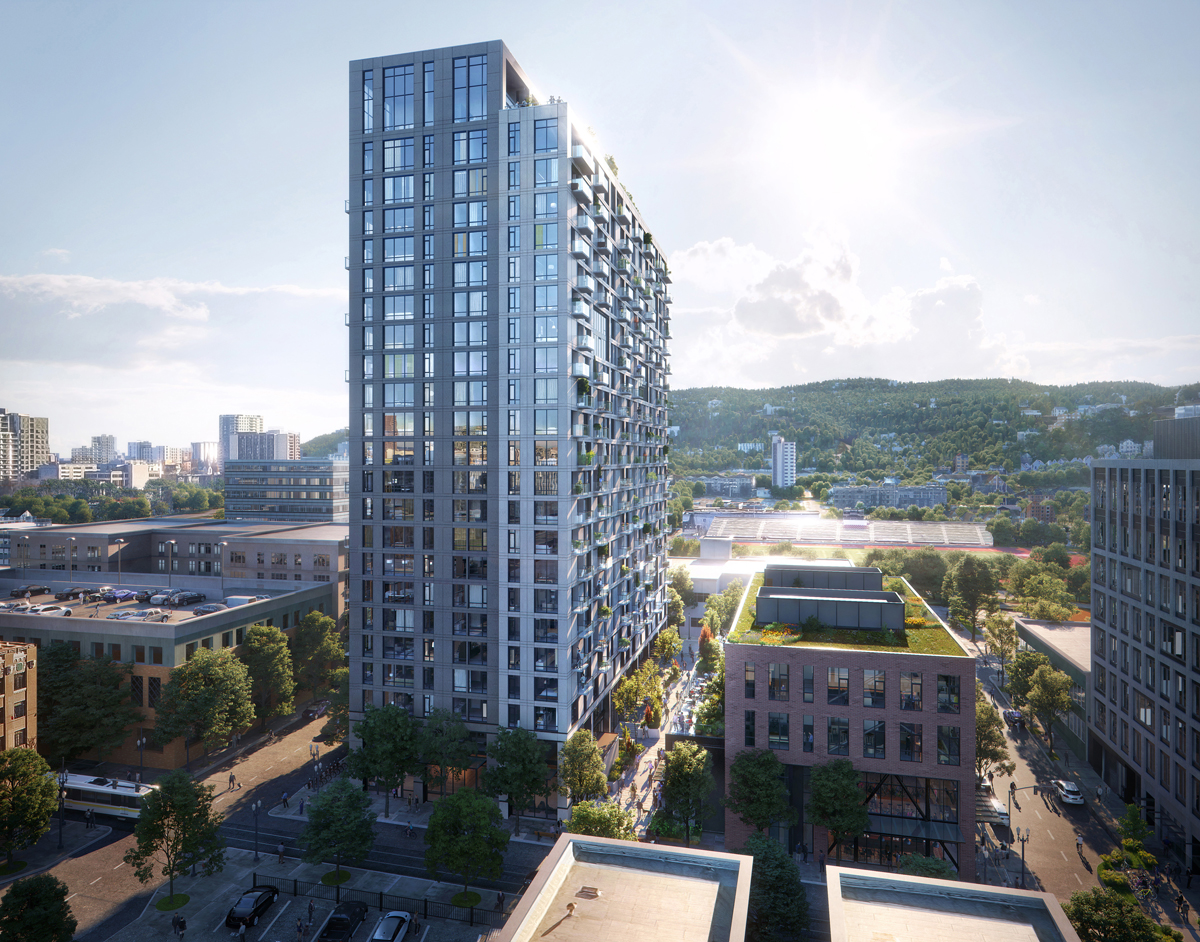
Construction has begun on the second phase of Press Blocks development in Portland. The mixed-use project includes a 24-story tower with 341 apartments, a 3-story commercial building with retail, live-work units and office space, and a new public plaza. https://t.co/OXNq2eFh9H https://t.co/k6CwSSCqD6
Posted: 10.24.2022

News
Construction Begins at Portland’s Press Blocks
The second phase of development at Press Blocks will bring new apartments, work/live units, retail, commercial office space and a public plaza to the Goose Hollow neighborhood.
10.20.2022
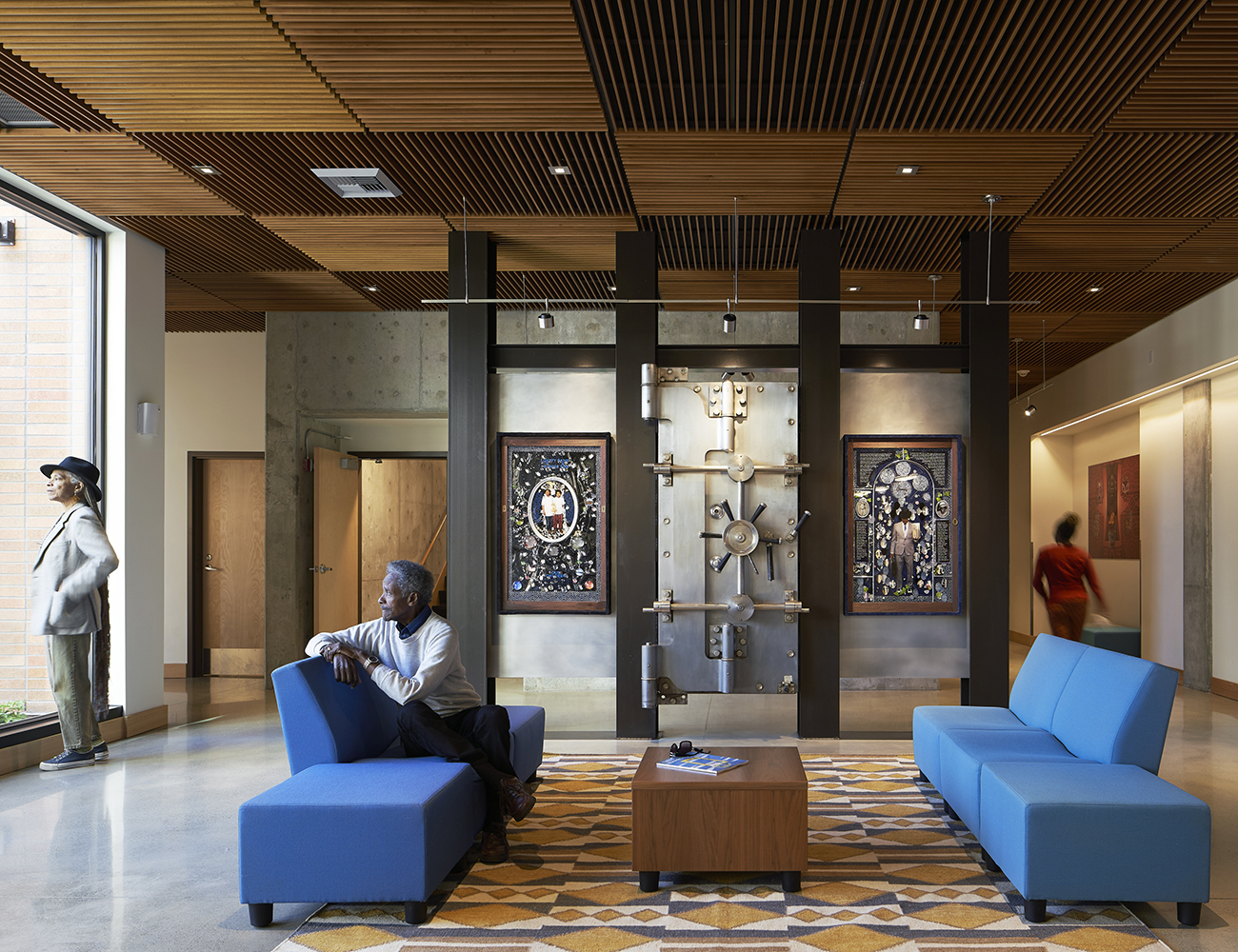
Liberty Bank Building received an Honorable Mention in the 2022 Northwest & Pacific AIA Design Awards! Extensive community input, integration of public art by local Black artists & the quality of interior spaces were highlighted by the jury. https://t.co/mTrU9tZb5w https://t.co/Lq2w1wStfY
Posted: 09.30.2022

Events
Designing for Dignity: Designing for Affordability and Home
Design Dialogues 2022
Healdsburg, CA
09.27.2022