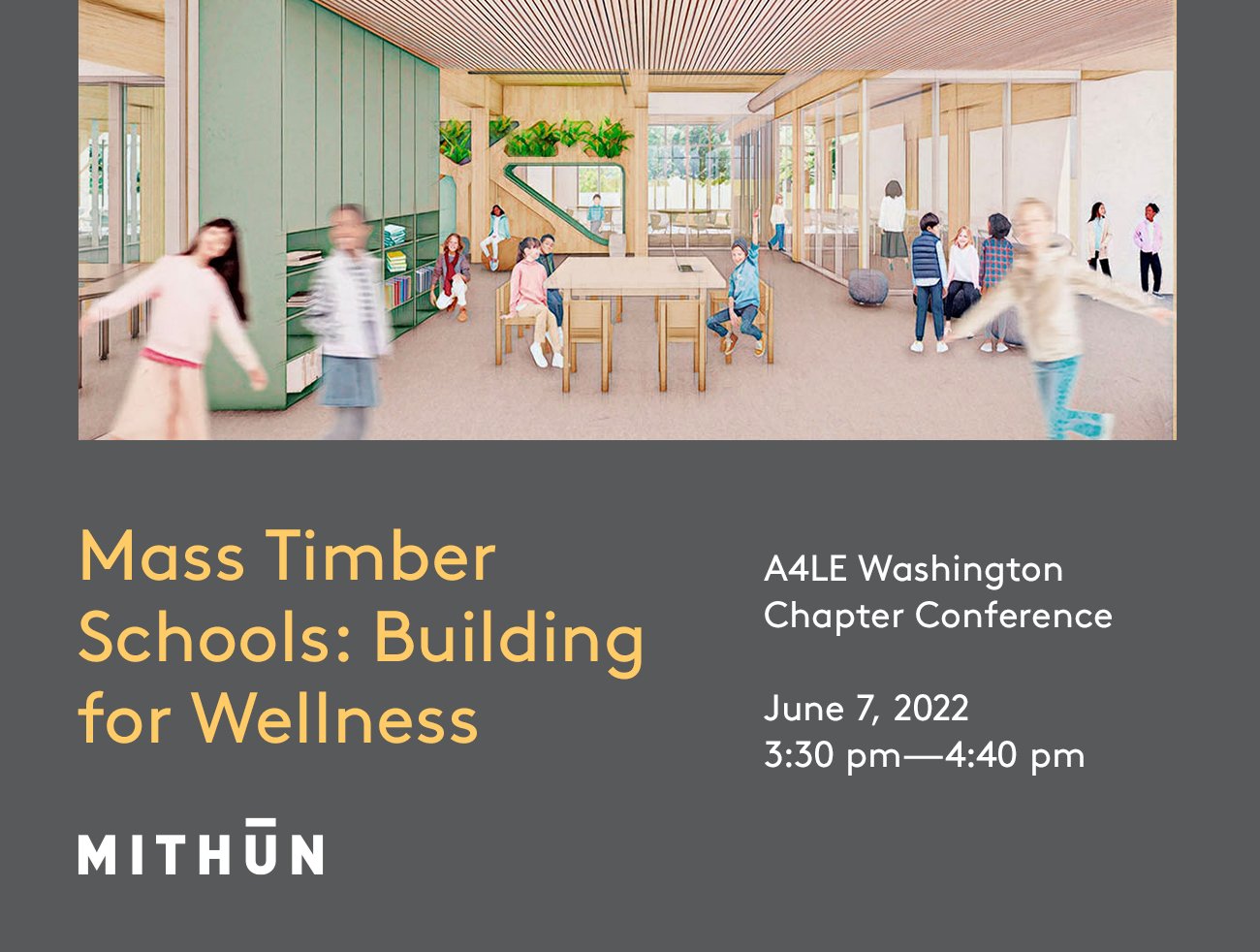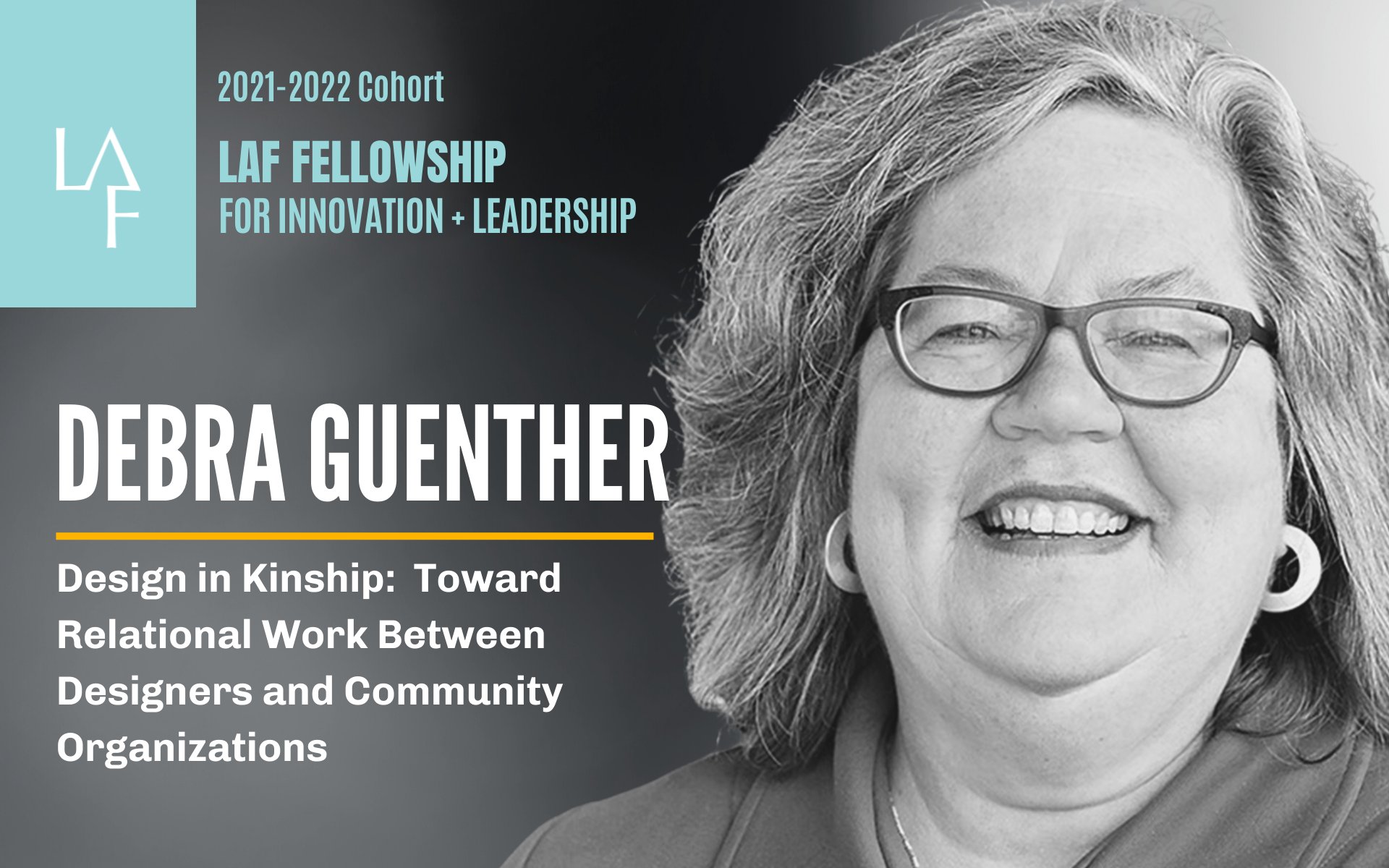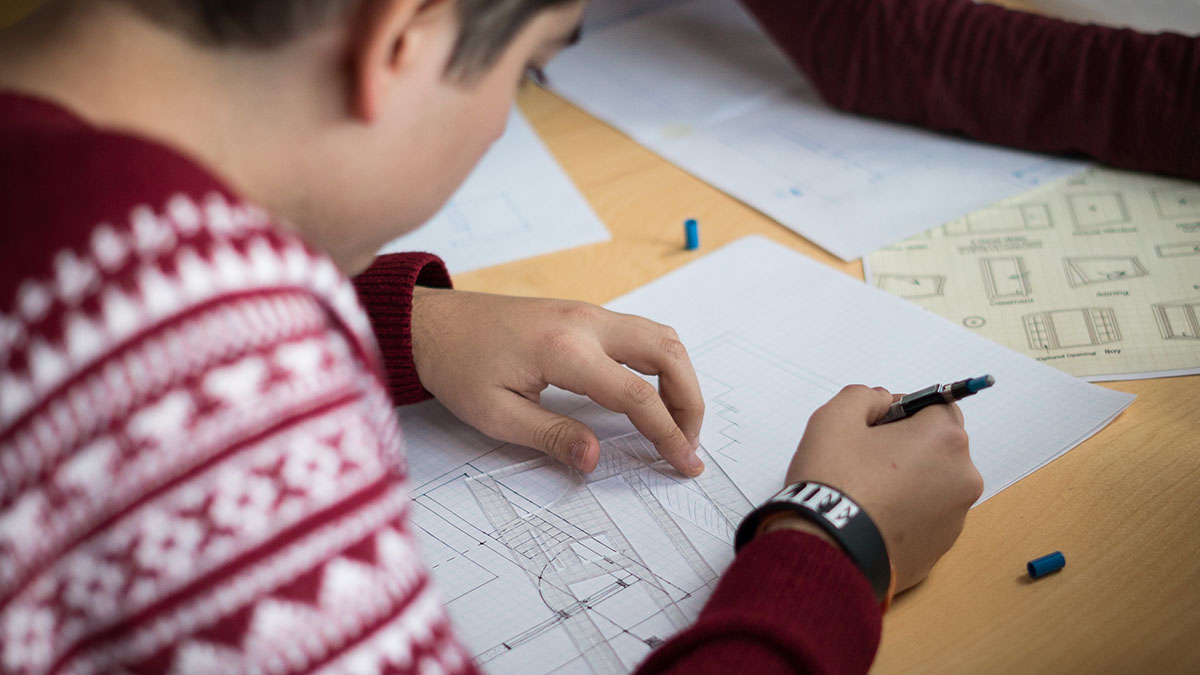Informal study spaces at each end of The Bush School new Upper School corridor feature exposed wood structure, abundant daylight and expansive views, creating a biophilic experience that supports student health and well-being. Classrooms are designed for agile learning with moveable furniture and white boards positioned for student-directed exploration and ideation throughout the space. Efficient all-electric heating and partial cooling is supplemented by natural ventilation and ceiling fans for user control of comfort. 📷: @laraswimmer
Posted: 06.10.2022












