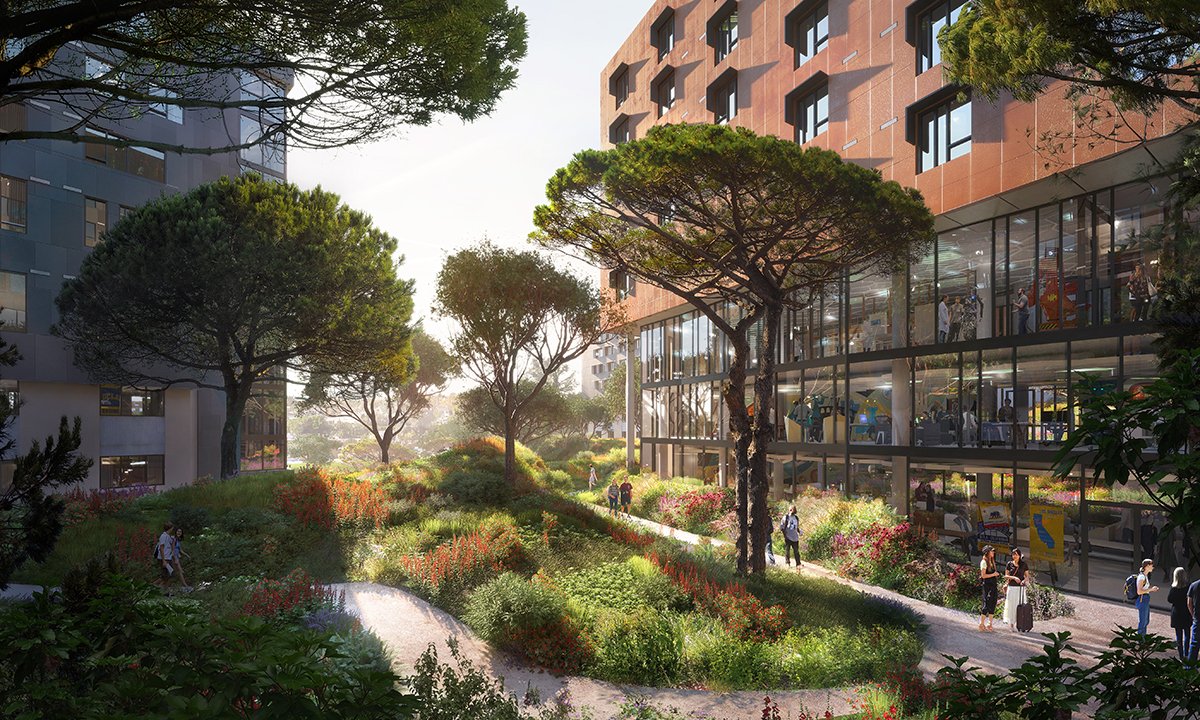In honor of Affordable Housing Month, we’re celebrating Mithun’s decades of commitment to designing multifamily housing that advances health, equity and vibrant urban communities. To date, we’ve designed 4,820 affordable and workforce homes along the West Coast! A few projects featured here include (in order): 1180 Fourth Street, Sansome and Broadway Family Housing, 1036 Mission, Casa Adelante 2060 Folsom, Balboa Park Upper Yard and Casa Adelante 681 Florida. Photos by @brucedamonte, images by Mithun.
Posted: 05.22.2022












