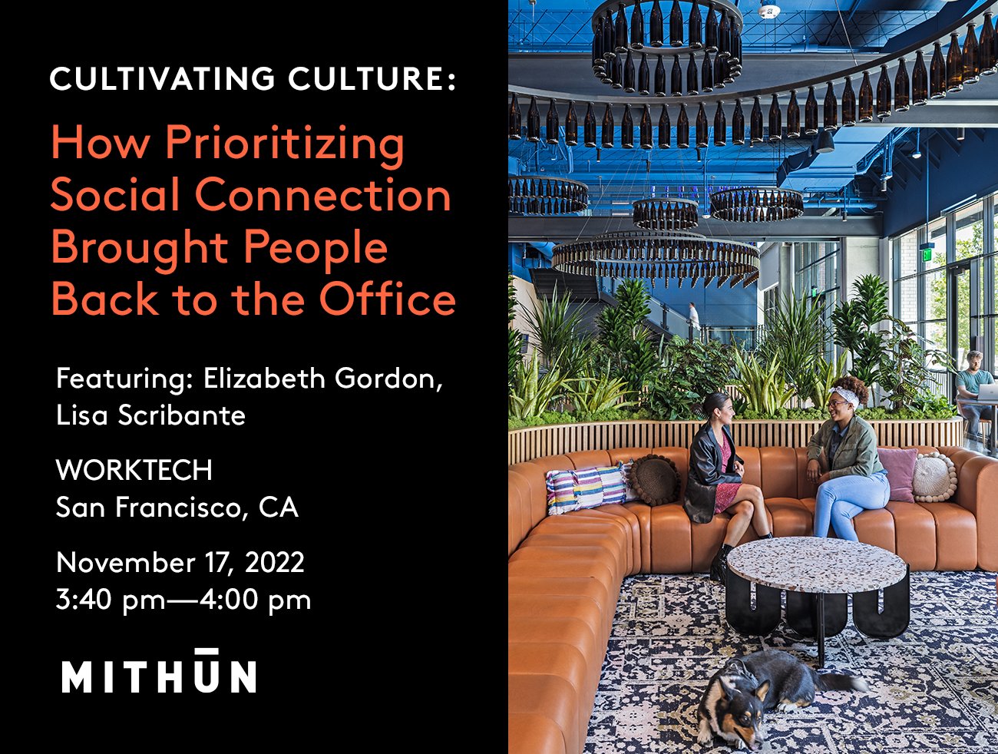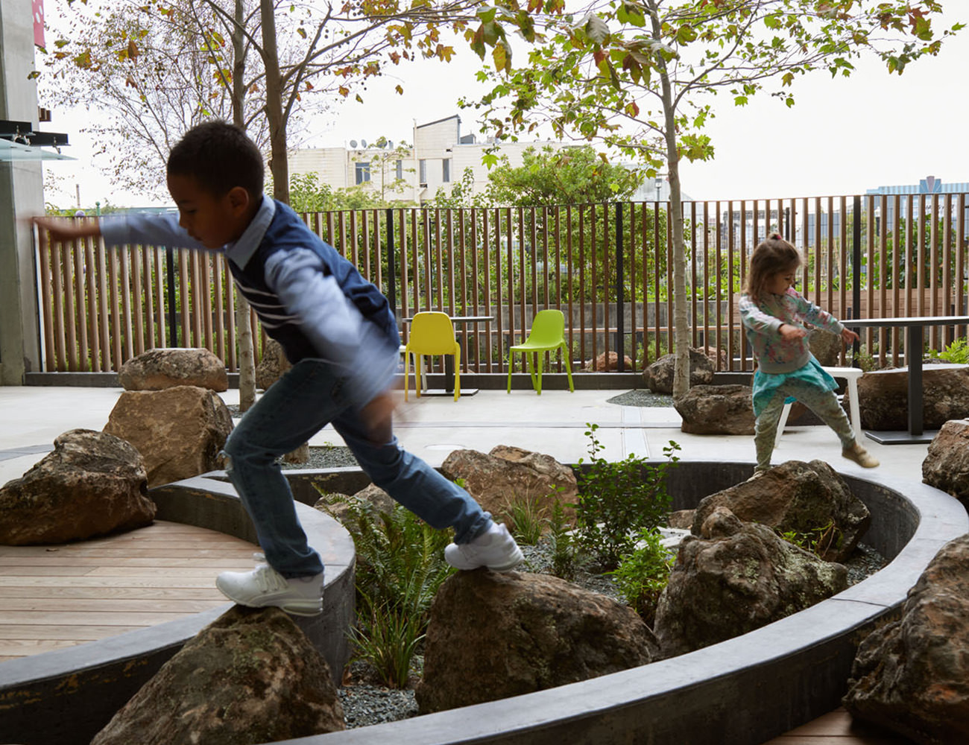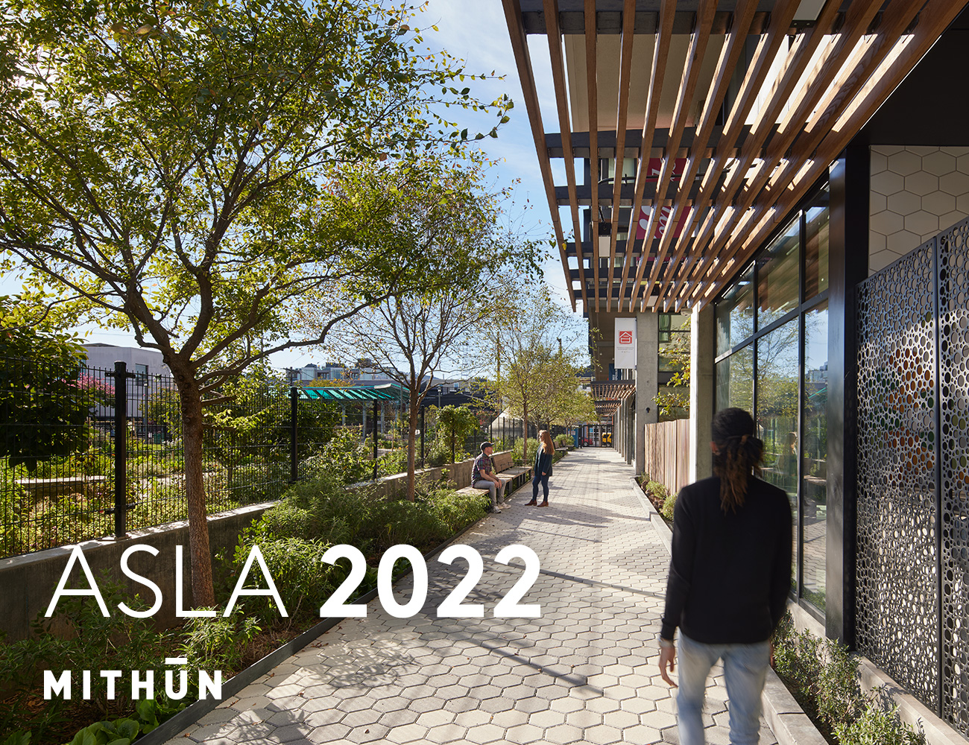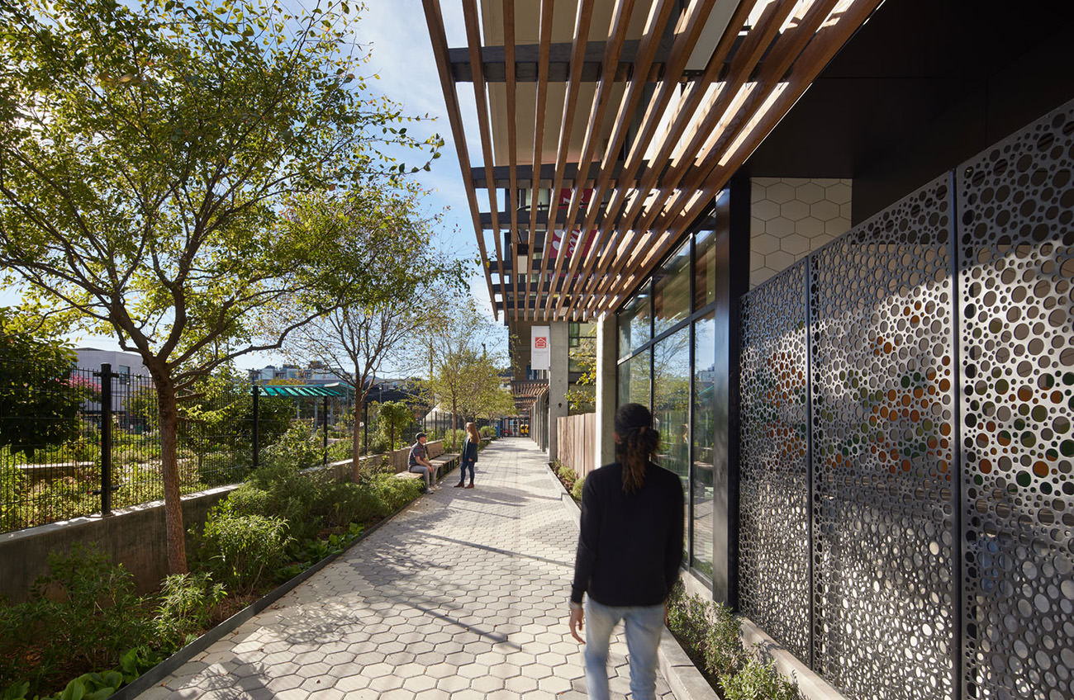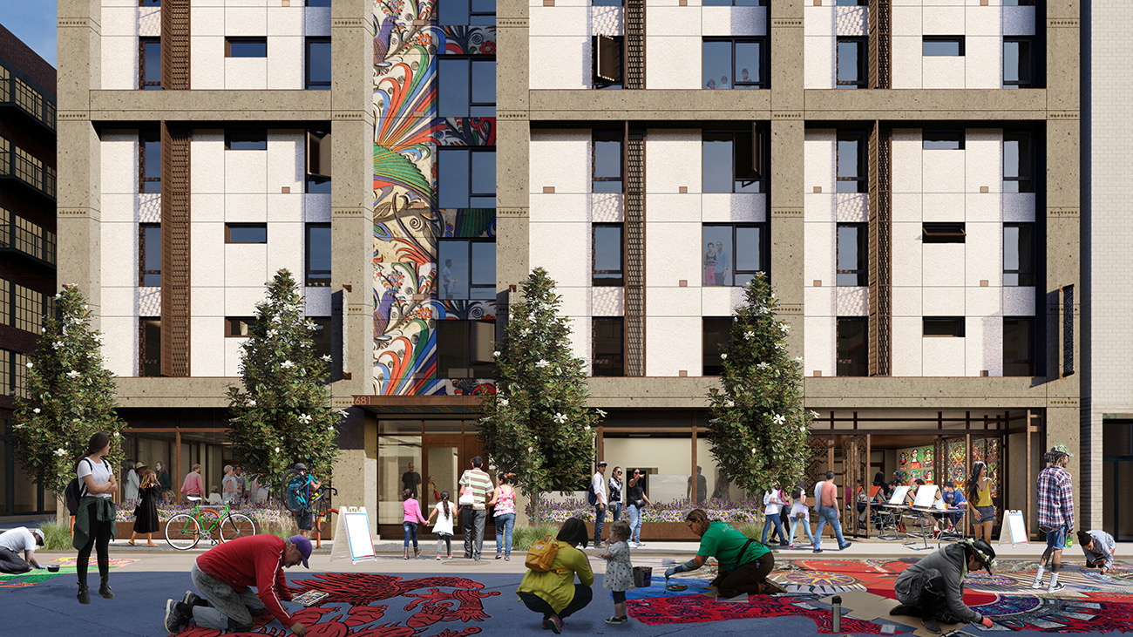As organizations strive to draw workers back into the office, Atlassianâs new Austin office offers an exemplary model for doing just that. Learn how at WORKTECH San Francisco on Nov 17th. Join us! https://t.co/jG6M26BKPb #workplacestrategy #designforpositivechange https://t.co/AwS9A4prp4
Posted: 11.15.2022


