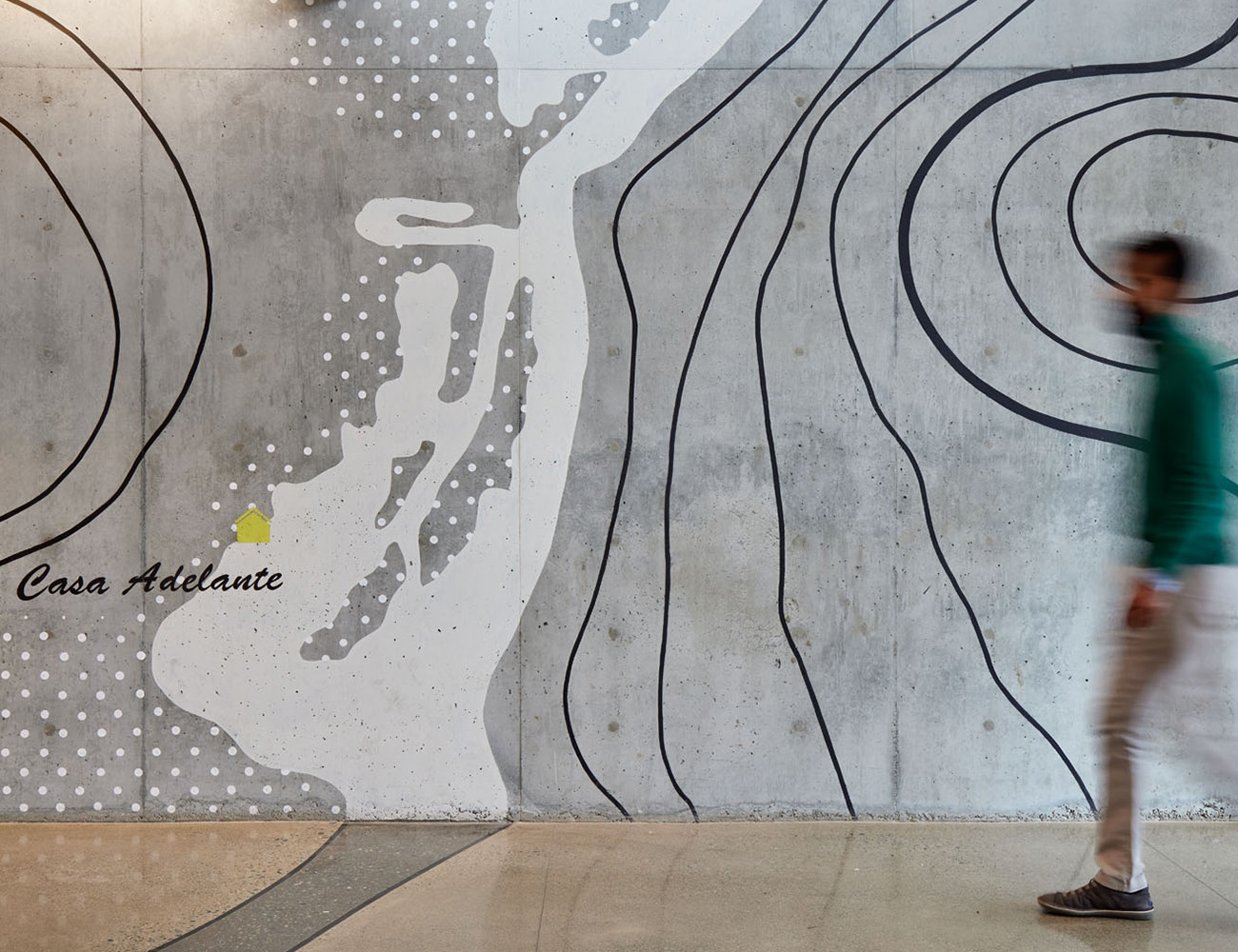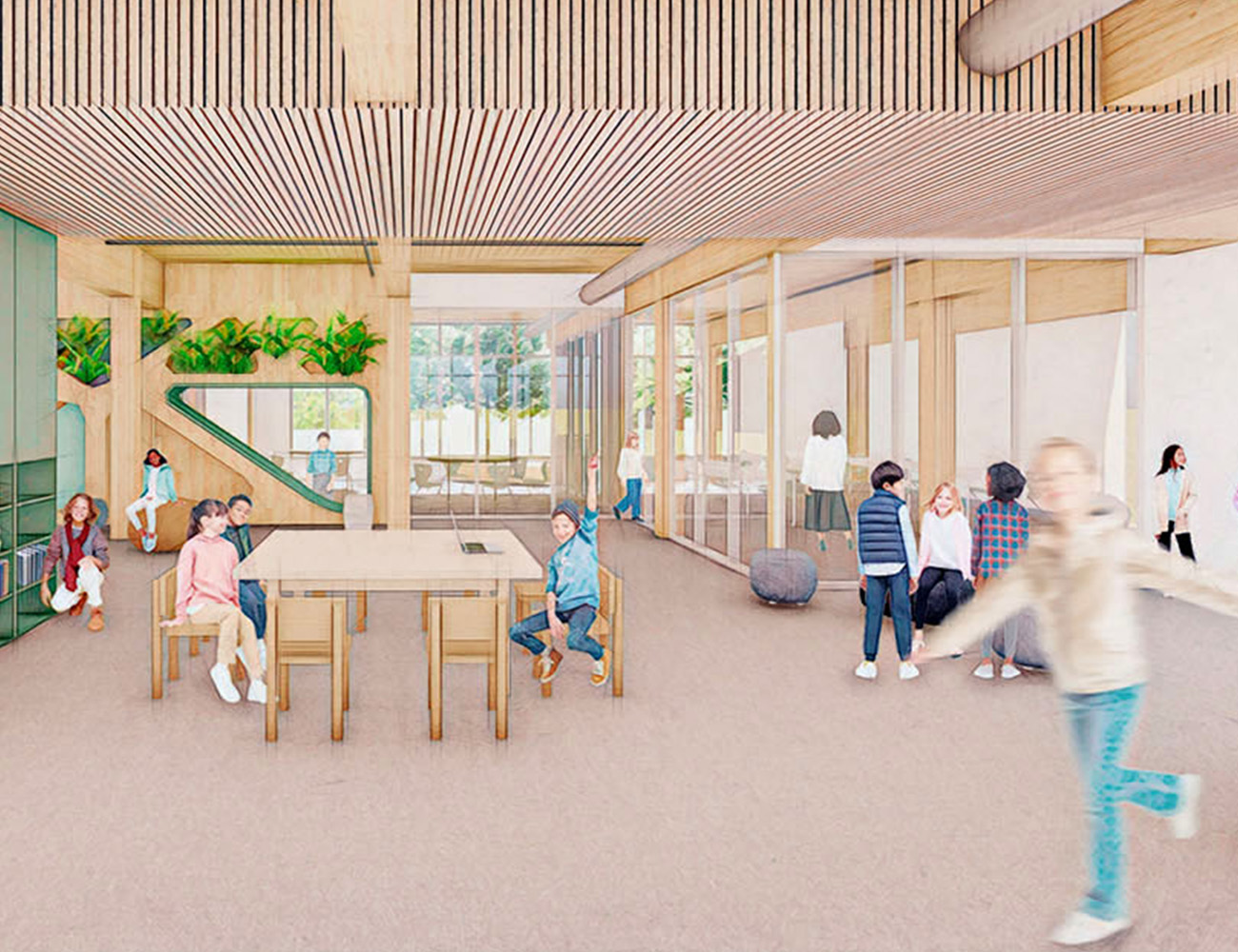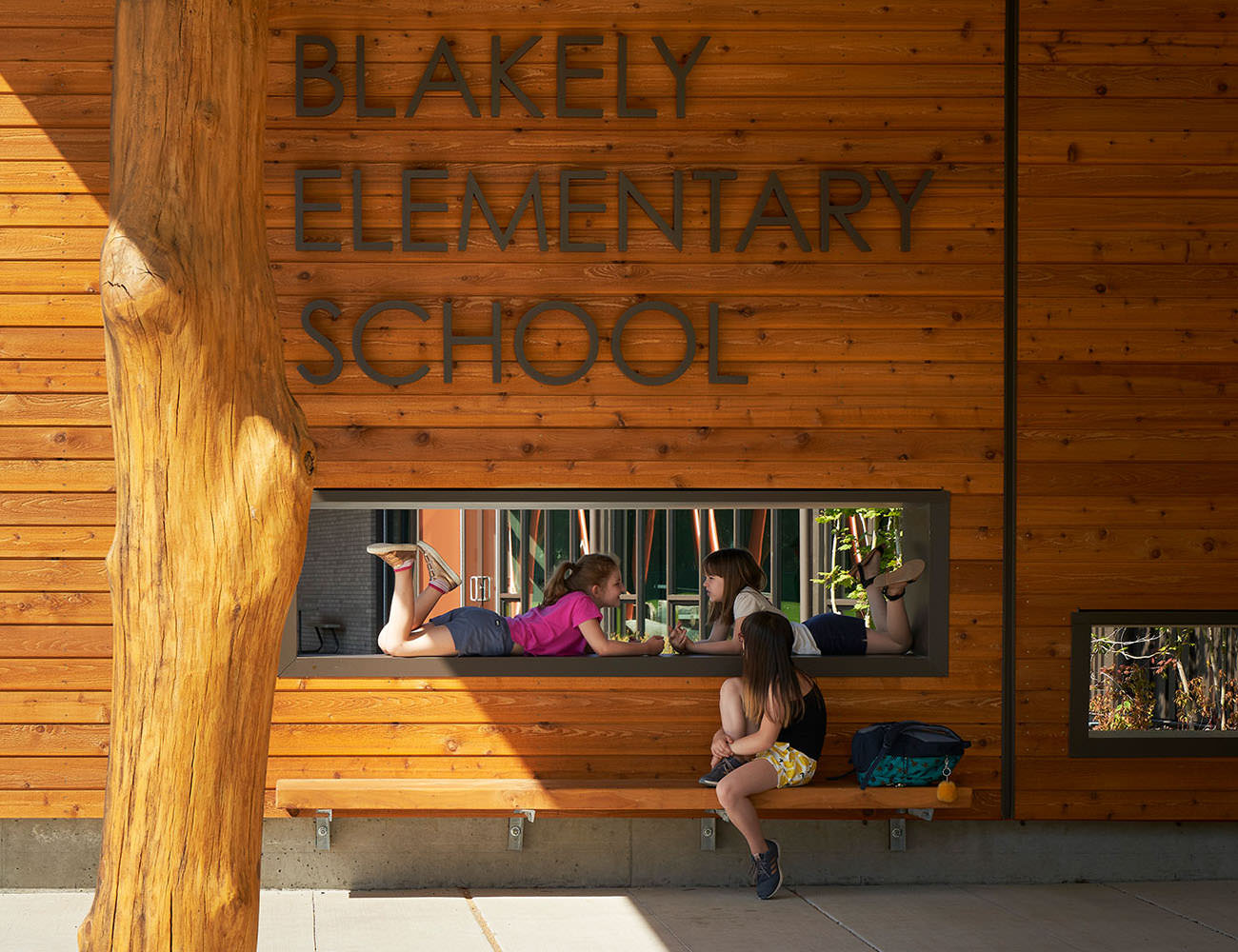Events
Layers of Listening: Community Voices in Design of Affordable Housing
San Francisco Design Week
San Francisco, CA
06.22.2022

Events
Layers of Listening: Community Voices in Design of Affordable Housing
San Francisco Design Week
San Francisco, CA
06.22.2022

Join Mithun, @PODERSF & @medasf TOMORROW at 1pm for a tour of Casa Adelante #2060Folsom and panel discussion exploring the community vision, political advocacy, ecological history and design process that informed this mixed-use #AffordableHousing project. https://t.co/WbTuiRoCkN https://t.co/Bq85sHNGQ8
Posted: 06.21.2022

Events
Case Studies in Carbon Positive Housing
ILFI Affordable Housing Summit
Online Event
06.14.2022

With a welcoming west entry along Olmsted-designed Lake Washington Boulevard, the new academic building creates an accessible link between the Bush School’s upper and lower campuses. Bioretention planters collect and treat stormwater as part of the school’s @salmonsafe certification, the first ever among K-12 schools. 📷: @laraswimmer
Posted: 06.10.2022

Informal study spaces at each end of The Bush School new Upper School corridor feature exposed wood structure, abundant daylight and expansive views, creating a biophilic experience that supports student health and well-being. Classrooms are designed for agile learning with moveable furniture and white boards positioned for student-directed exploration and ideation throughout the space. Efficient all-electric heating and partial cooling is supplemented by natural ventilation and ceiling fans for user control of comfort. 📷: @laraswimmer
Posted: 06.10.2022

The new Bush School upper campus expansion pays respect to the school’s historic Gracemont academic building (visible in the foreground) in materiality, massing and siting. This modern interpretation of a masonry and wood structure leverages mass timber elements to create an efficient, low-carbon building for the next 100 years. The project is targeting Passive House and net-zero energy certifications. 📷: @laraswimmer
Posted: 06.09.2022

Events
Less is More: Building the Low Carbon Future
Los Angeles Headquarters Association (LAHQ)
Los Angeles, CA
06.09.2022

Events
Mass Timber Schools: Building for Wellness
A4LE Washington Chapter Conference
Wenatchee, WA
06.07.2022

Mithun's Hilary Noll speaks with @ArchRecord about #climatejustice, including ongoing pro bono work with the community of North Richmond to develop strategies for home ownership and resilience. #DesignforPositiveChange https://t.co/aybYcYz13K
Posted: 06.06.2022

Events
Nature as a Path to Learning and Place: Blakely Elementary School
A4LE Washington Chapter Conference
Wenatchee, WA
06.07.2022