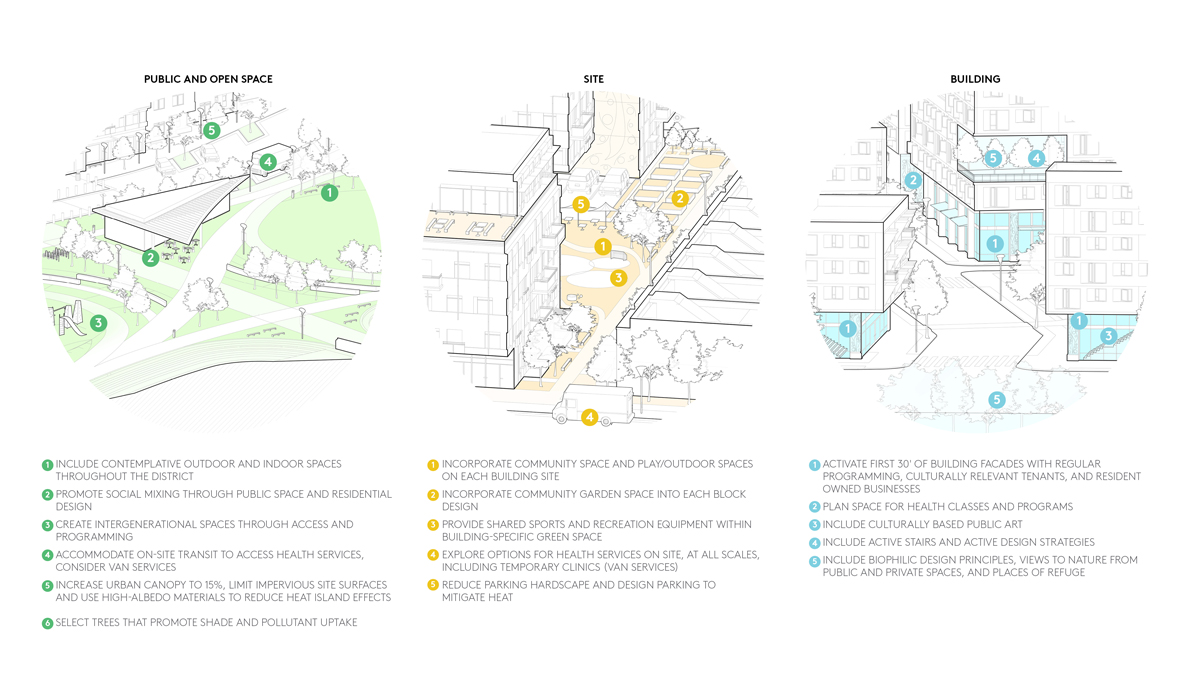Casa Adelante 2060 Folsom makes the most of its urban, park-adjacent site to provide infrastructure for social equity and a low-carbon future. A mixed-use building with 127 permanently affordable homes and a rich offering of resident and community-serving spaces on the ground floor, the project is the first large new-construction all-electric multi-family housing in San Francisco and boasts a predicted gross EUI of 14.6! Designed in collaboration with Y.A. Studio, and developed by Mission Economic Development Association (MEDA) and Chinatown Community Development Center (CCDC). 📷: @brucedamonte
Posted: 01.19.2022












