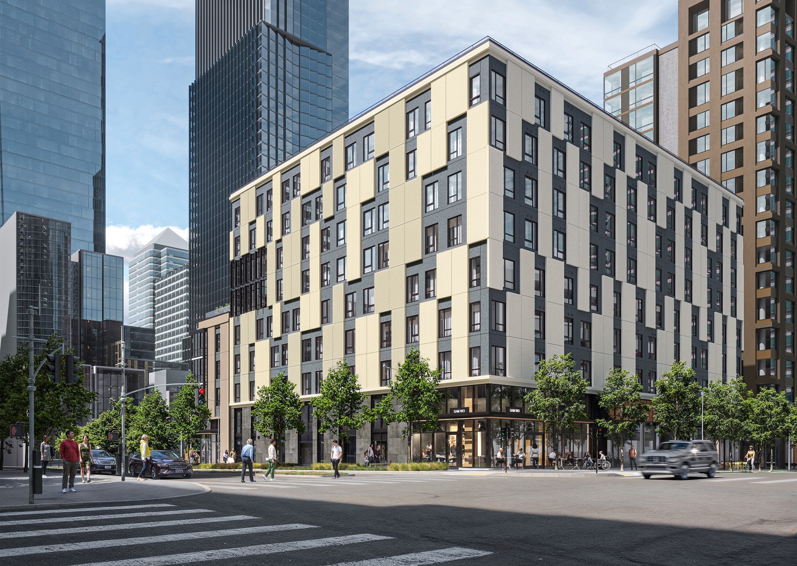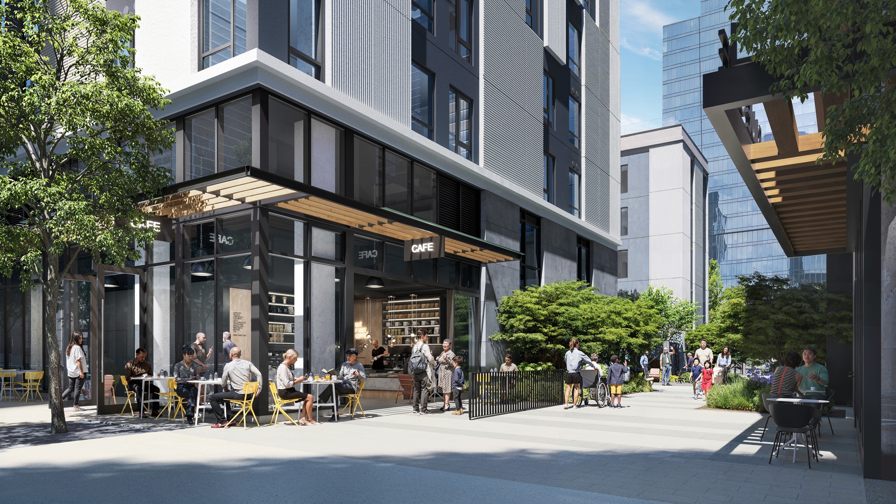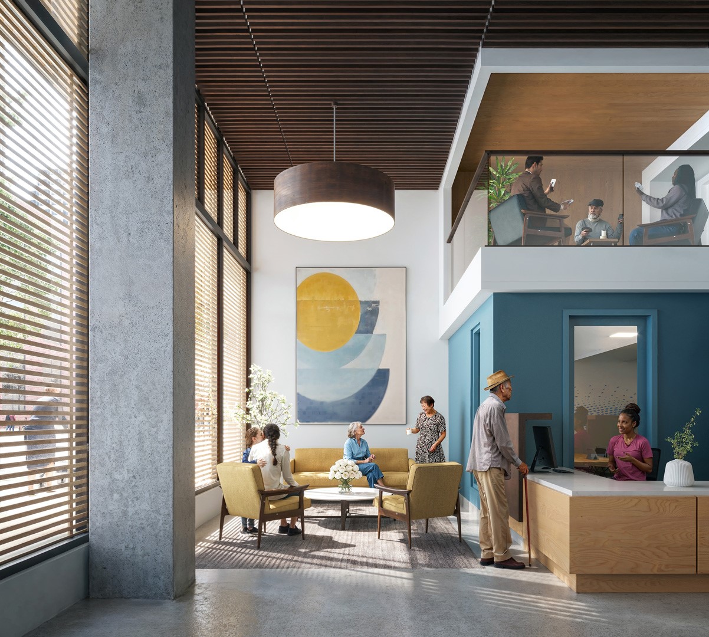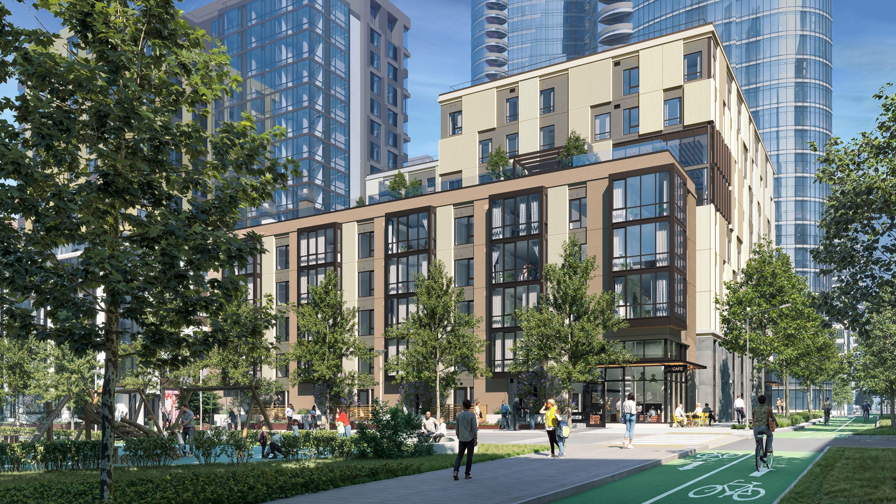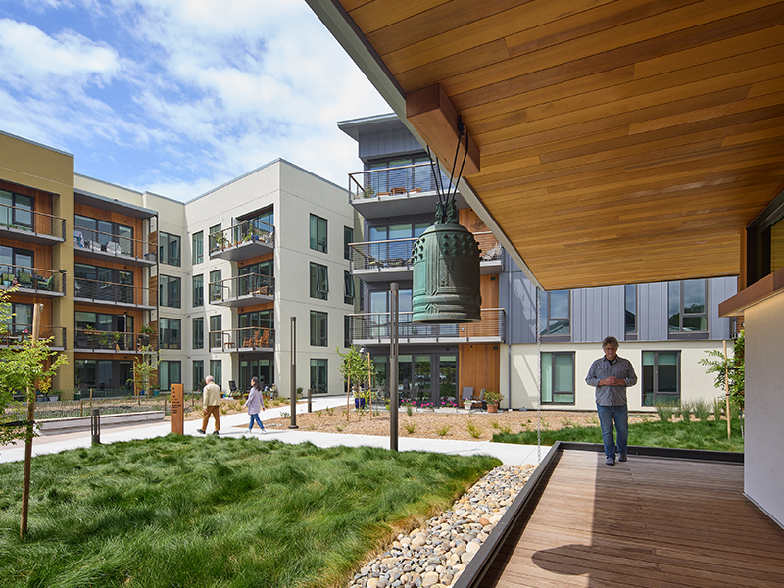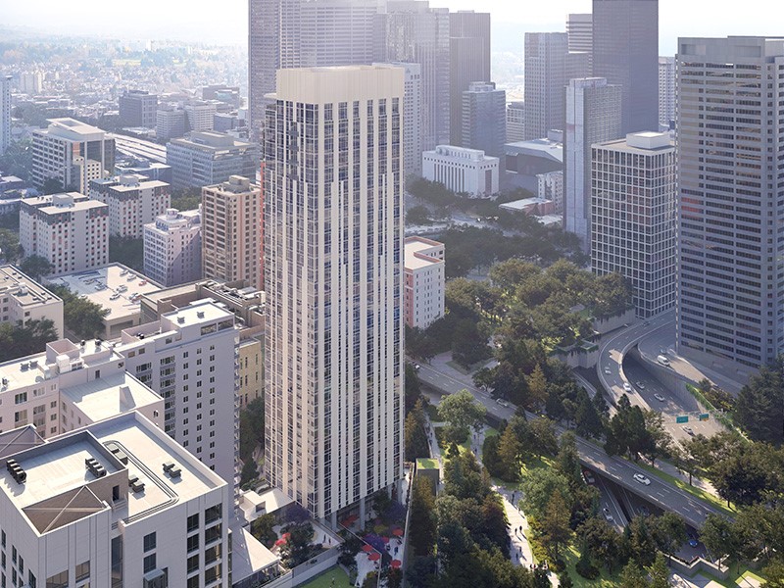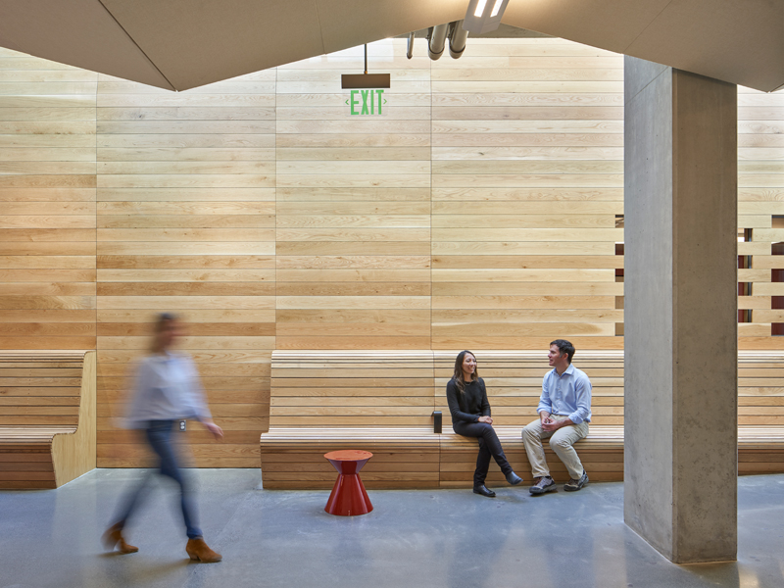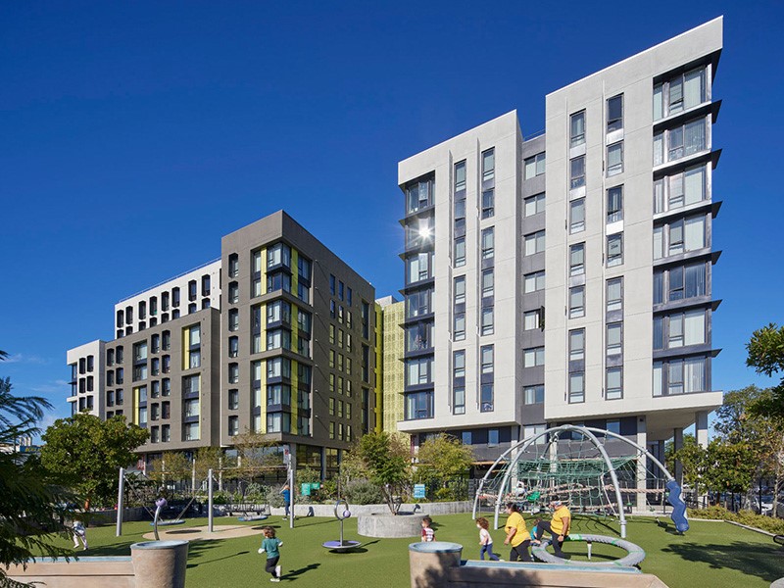Affordable Senior Housing Breaks Ground at Transbay Block 2W
Senior Living in the City
Transbay Block 2W
San Francisco, CA
A “Jewel Box” for Collected Memories
Working within the formal constraints of the Transbay Design Guidelines, the simple massing and textured façade evokes the intricacies and patterning of a carved box — a place for a lifetime of collected experiences.
Connected Spaces and Communities
The design features a mix of generous gathering spaces and quieter eddies to foster community among seniors, who often suffer from loneliness and isolation. At the ground floor, a two-story lobby includes a lofted space for games and social activities, as well as views to the sidewalk for people watching and engagement with the larger community. Informal lounge spaces flow from sidewalk to courtyard garden, and then opens to a pedestrian mews. An upper-floor community room opens onto a large roof deck overlooking the new Transbay Park.
Supporting Comfort and Health
The design is fundamentally tailored to meet the physical and social requirements of the elderly residents. Color and material selections are evocative of residential comfort and quality while also accounting for changes in perception of tone, texture and pattern due to aging.


