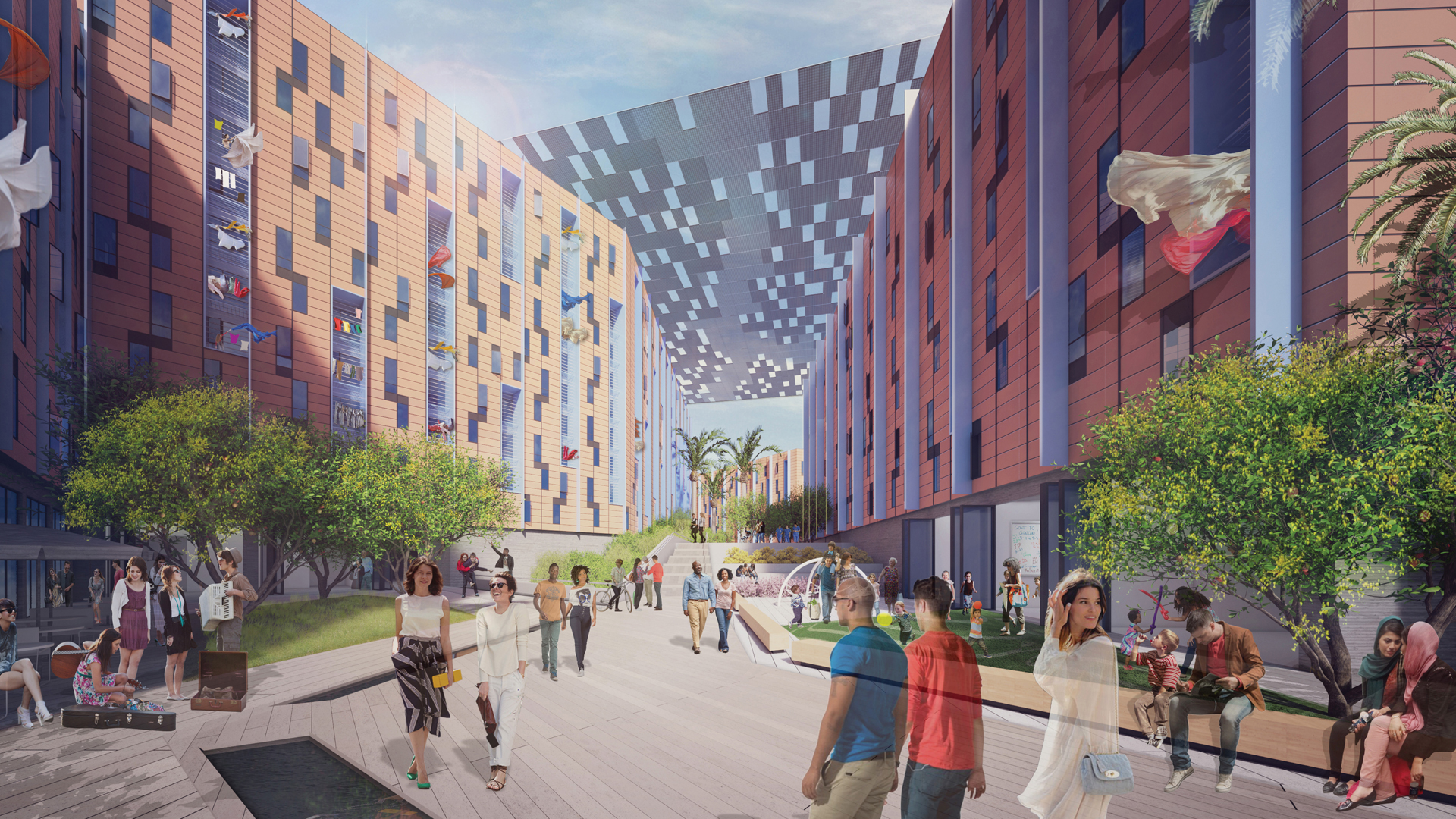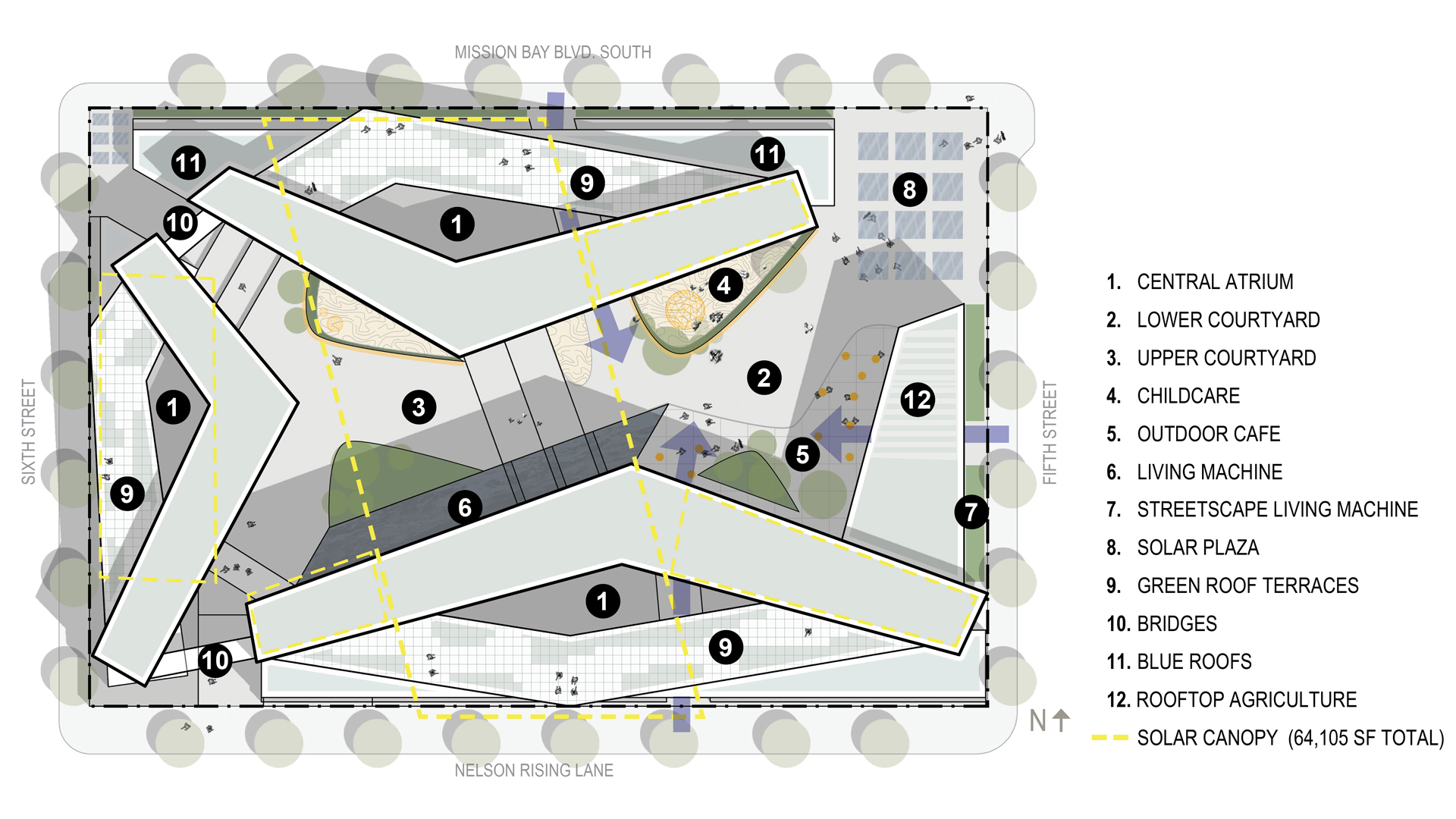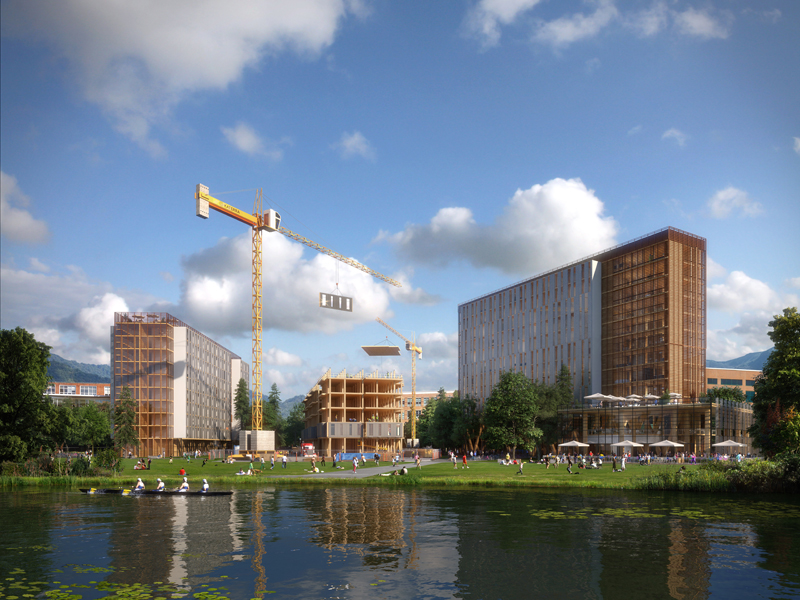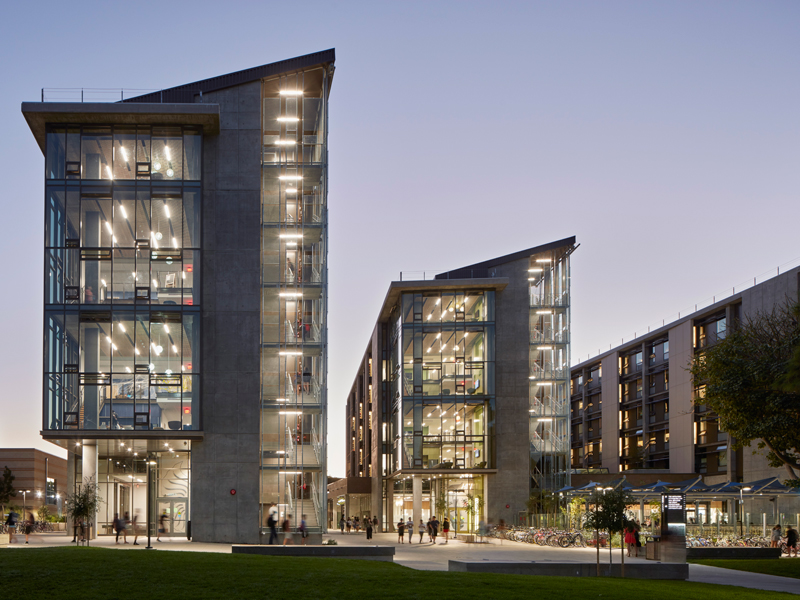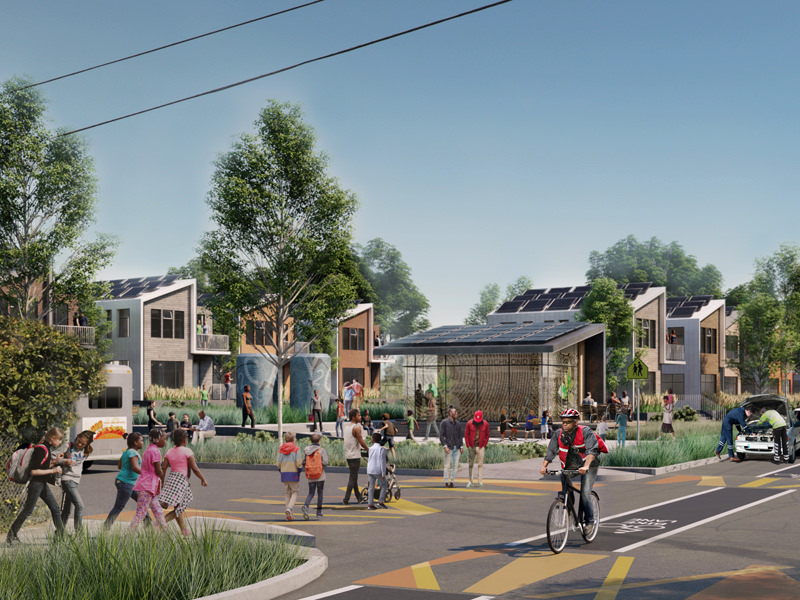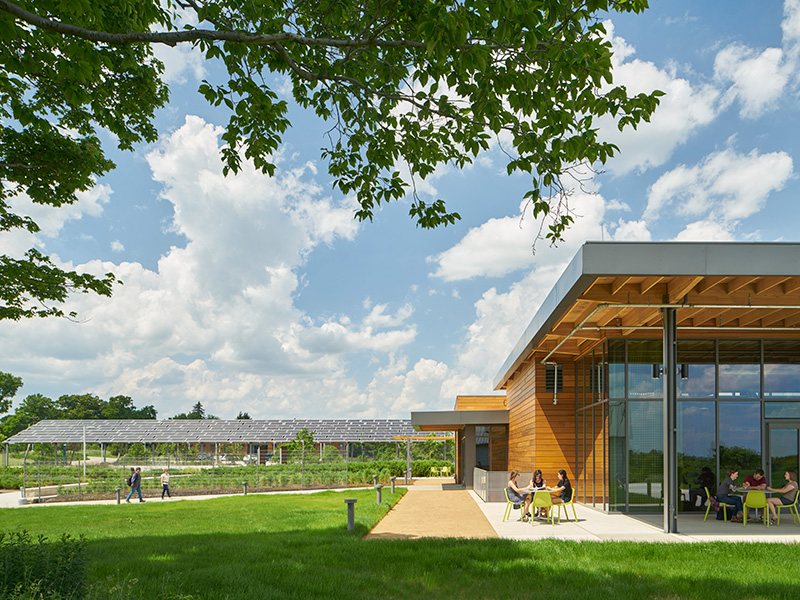Zero Net Energy
UCSF Mission Bay Architecture at Zero Competition
San Francisco, CA
An Open Campus
Inspired by the predevelopment ecology of Mission Bay estuarine marshes, ESTUARY comprises three residential structures that are organized by the flow of people and systems. A porous site plan allows access to greenway and transit connections, and invites the larger community to circulate through courtyard spaces.
The Human Experience
A cohesive community is fostered through a mix of unit types that support a diversity of student residents. Apartments enjoy abundant access to natural ventilation, daylight and views, and are accessed via atrium spaces with informal seating, bicycle storage and overlook areas that are open to the sky and PV canopy above.
Positive Change
Stewardship is encouraged through features that reduce energy and resource use, including external stairways, passive clothes drying, occupancy energy budgets and shared kitchen spaces. Passive and high-performance building envelope, and renewable energy strategies are woven together to drive down the building’s EUI.


