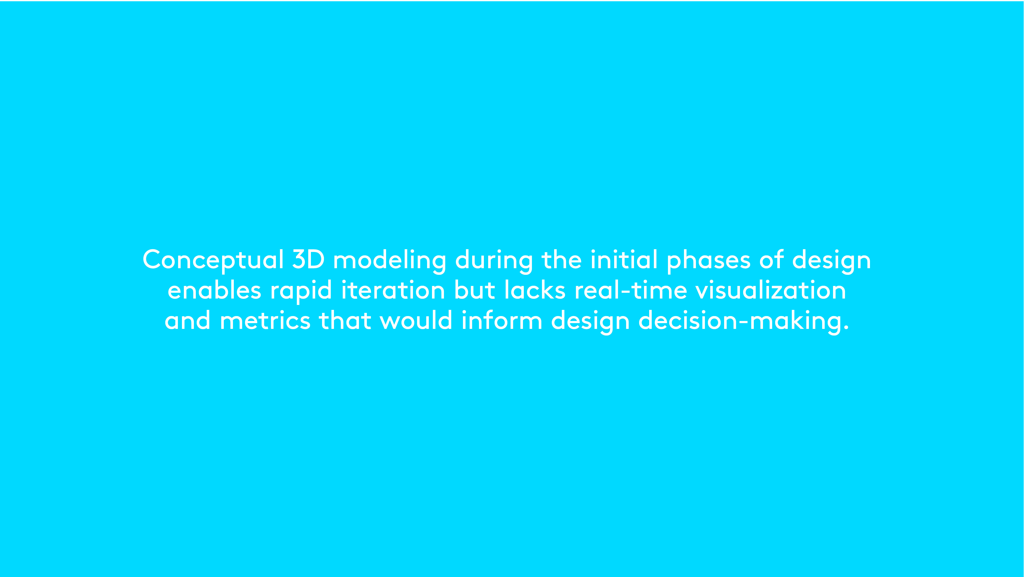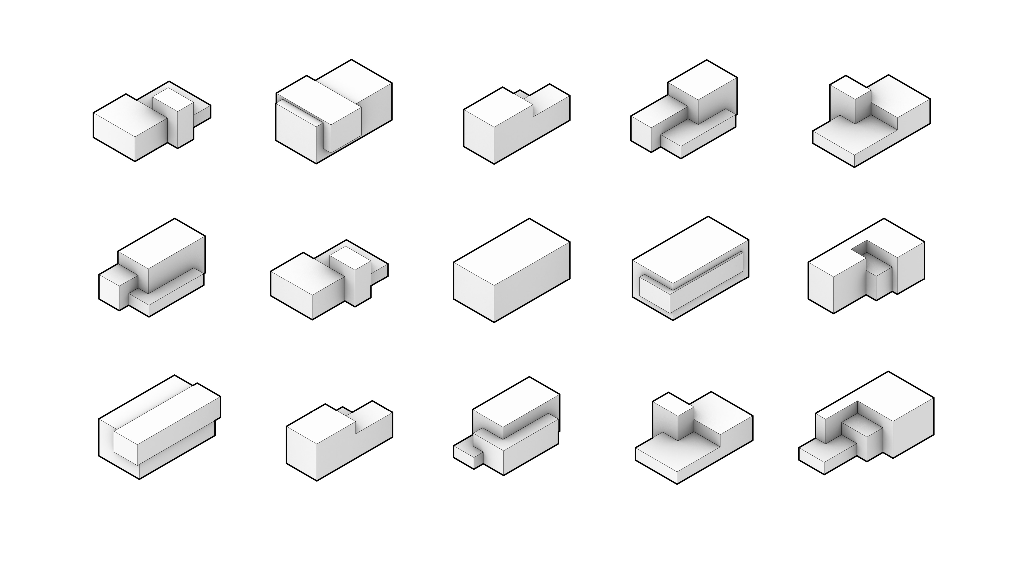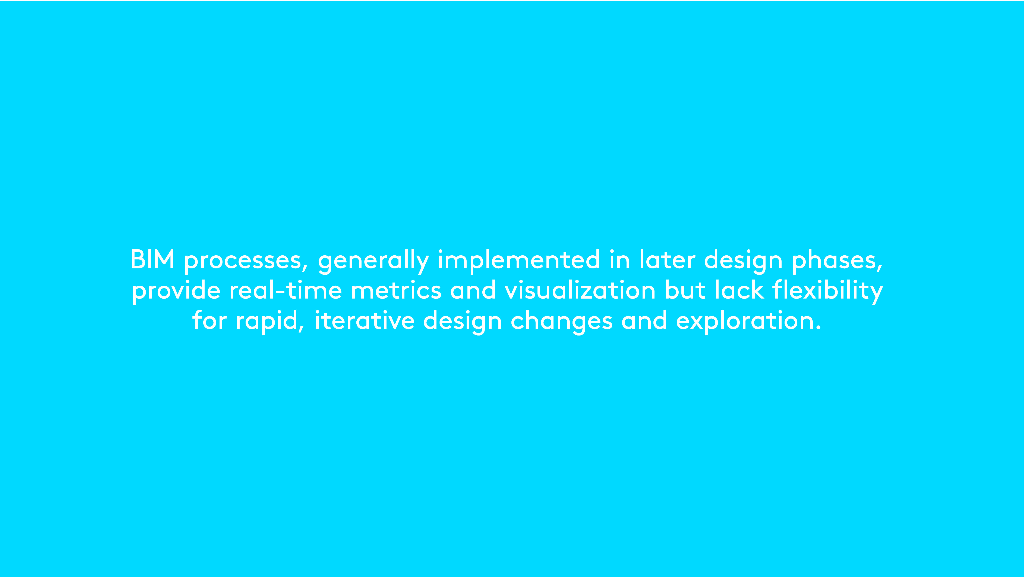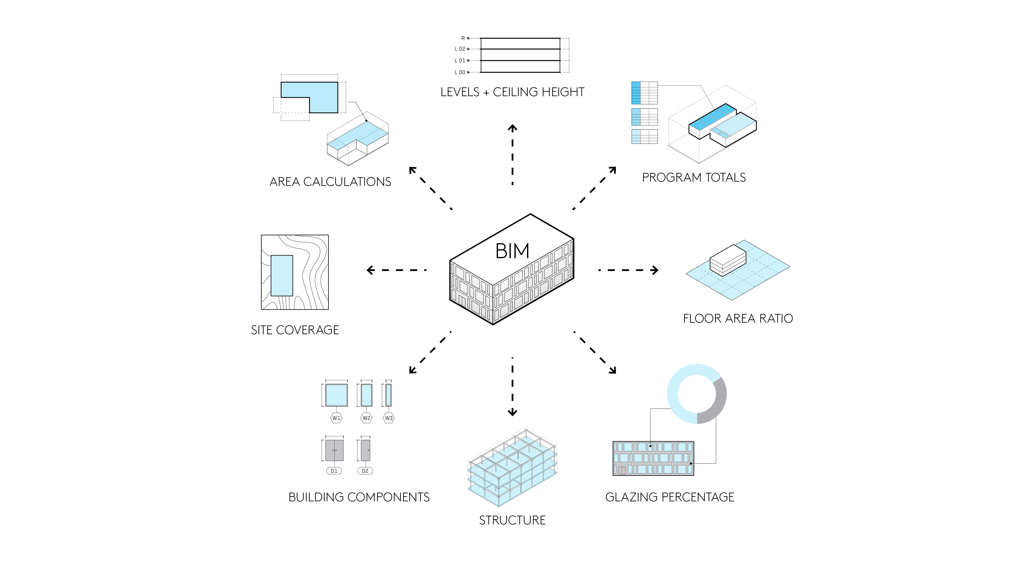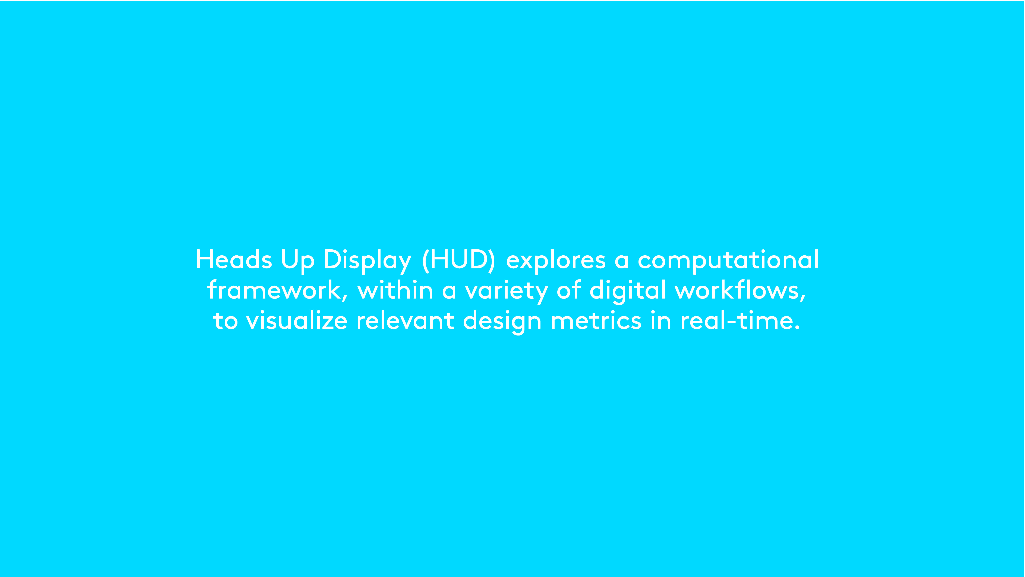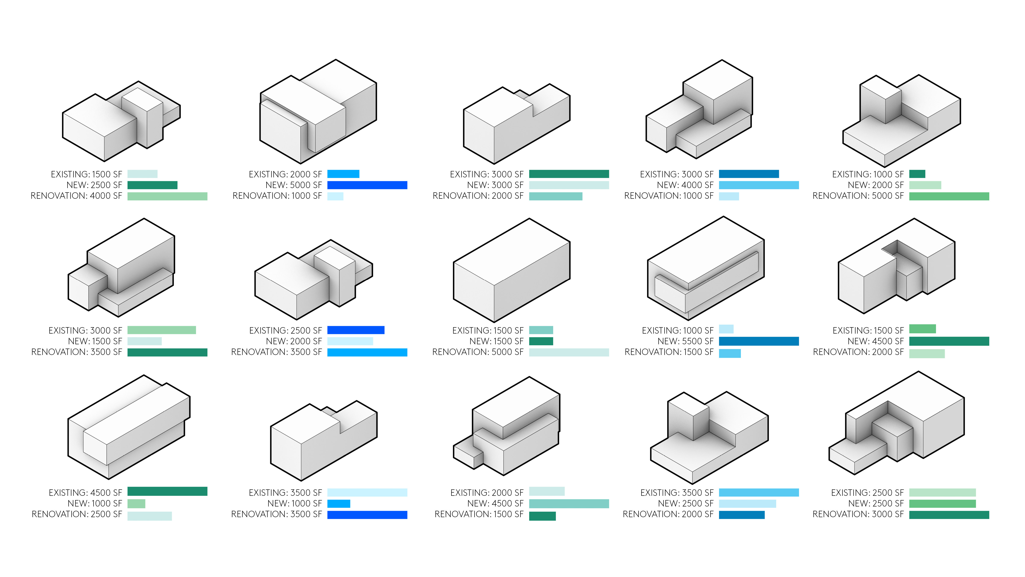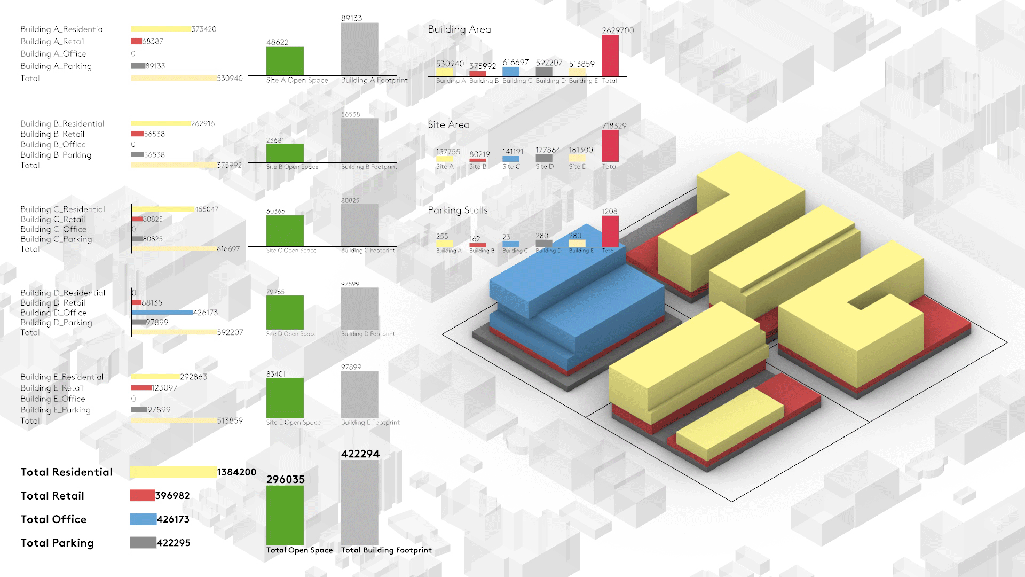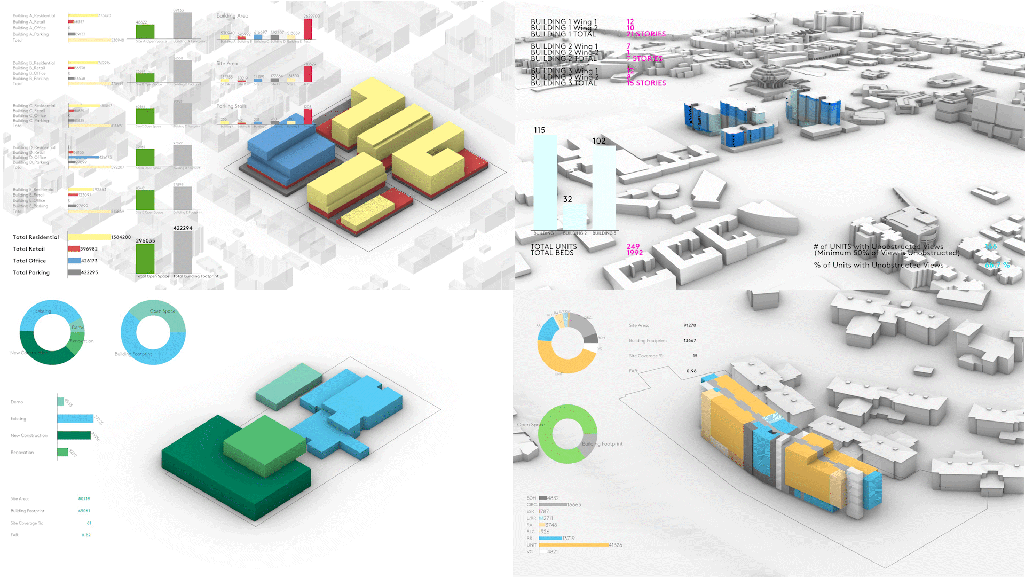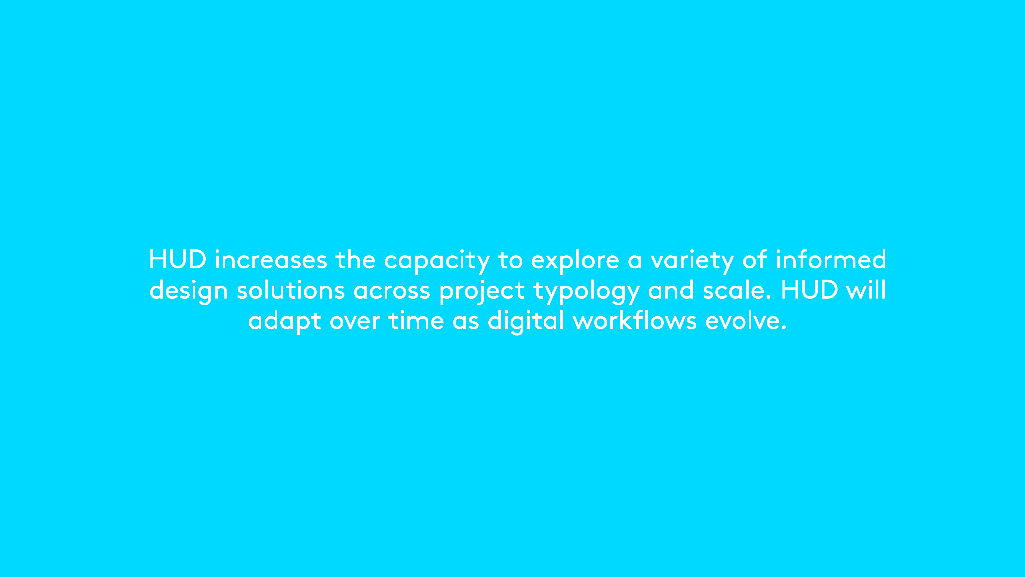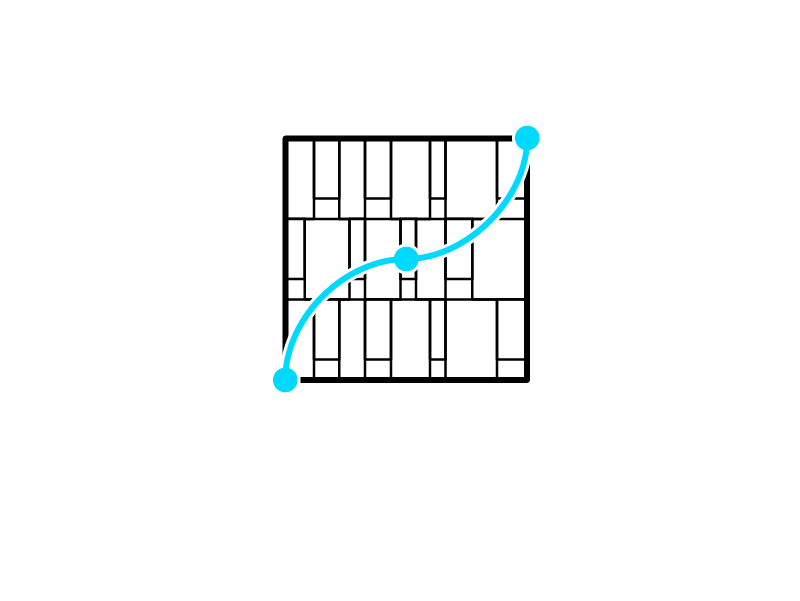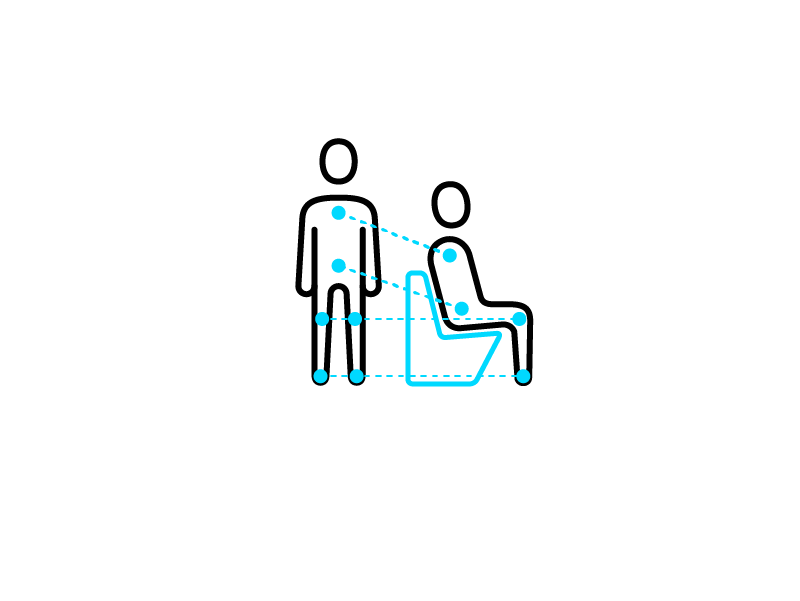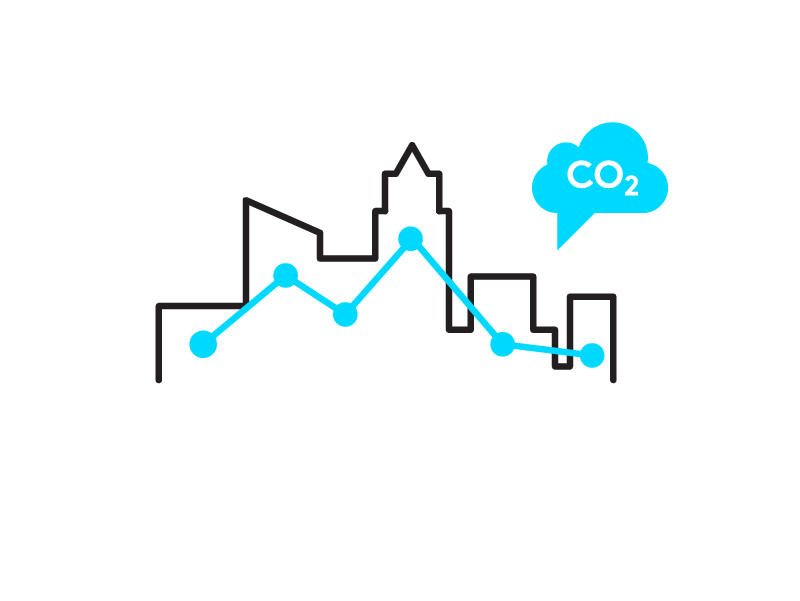Custom and Real-Time Data Visualization
Vision
Early-stage modeling, planning, and design software are not very data-centric or easily customizable. Often, useful data such as floor area ratio (FAR), program totals, unit breakdowns and open space are calculated after design schemes have been modeled, and real-time decisions are made only from aesthetic considerations. The Heads Up Display is a real-time dashboard that illustrates project-specific design data based on changing variables, such as decreasing or increasing square footage, changing space configurations or redistributing program.
Research
Research and implementation for the Heads Up Display was done in several steps. The team started by testing various methods of data extraction from the Rhino modeling environment using Grasshopper. A script was developed that uses Elefront to extract various geometry from the Rhino model and organize them into the layer in which they were created as well as their type of geometry (line, surface, mesh, etc). Grasshopper operations could then be used to determine applicable areas, heights, surface areas and other quantifiable metrics of the Rhino geometry that are pertinent to the project.
Next, a number of approaches for the creation of a custom data visualization/dashboard were tested and evaluated. Conduit, a Grasshopper plug-in, allows for data in Grasshopper to be displayed in the Rhino viewport and update in real-time. This plug-in was found to provide the most flexible and customizable approach for implementing the tool.
Lastly, following considerable testing of the overall script, the tool was provided to several project teams for beta testing and to explore tool customization for various project scales and types including urban design, student housing, new construction and adaptive reuse. The tool has supported early cost estimation by enabling designers to provide rough material quantification data to the construction team much earlier than in a typical process.
Looking Forward
The Heads Up Display is now operational and being used by various project teams in early-phase design. Additional study will allow faster customization of the script for project teams and apply to a wider base of designers. Ongoing goals of the project include the integration of Sketchup models into the process so designers can model in the program they’re most comfortable, and also include operations that modify the Rhino geometry based on the data feedback provided in the dashboard.


