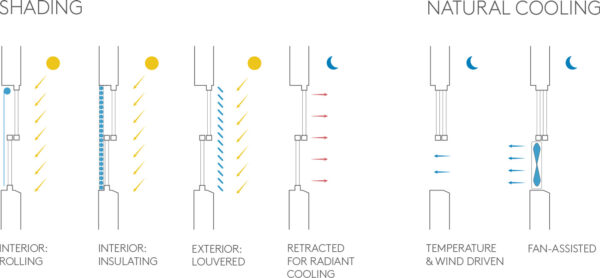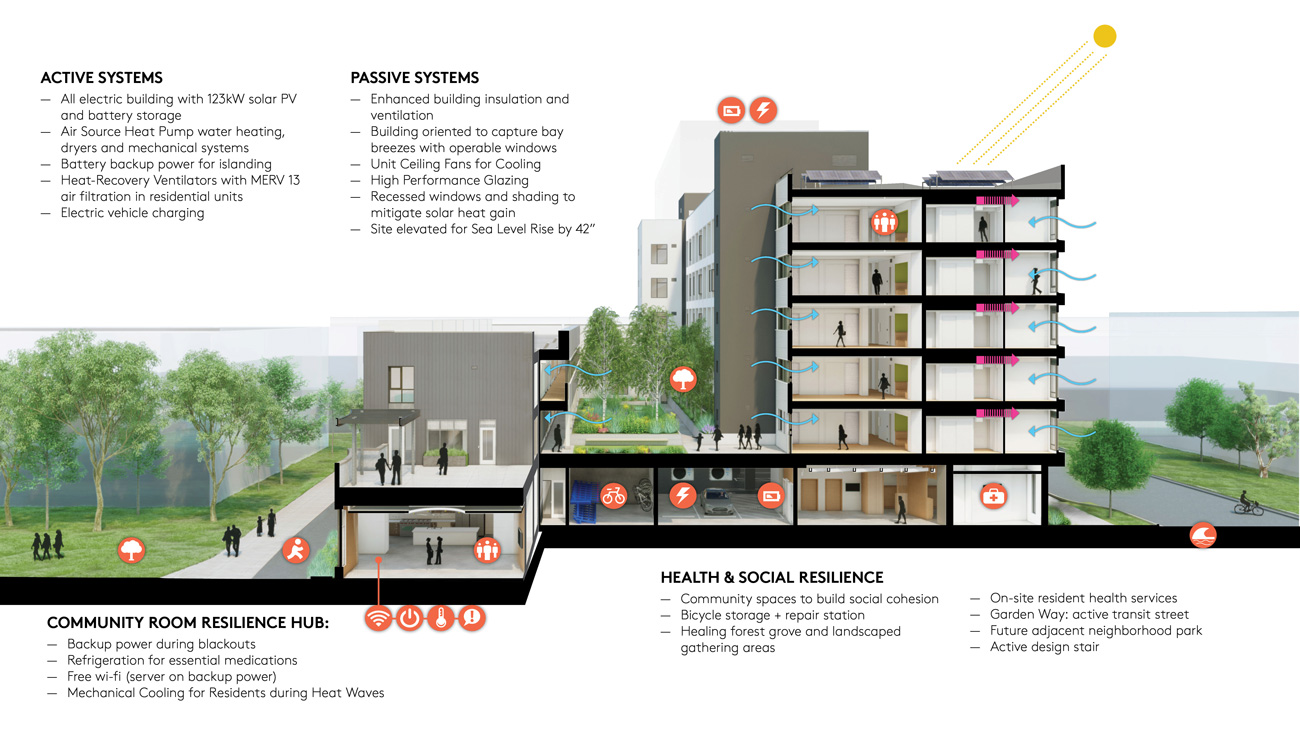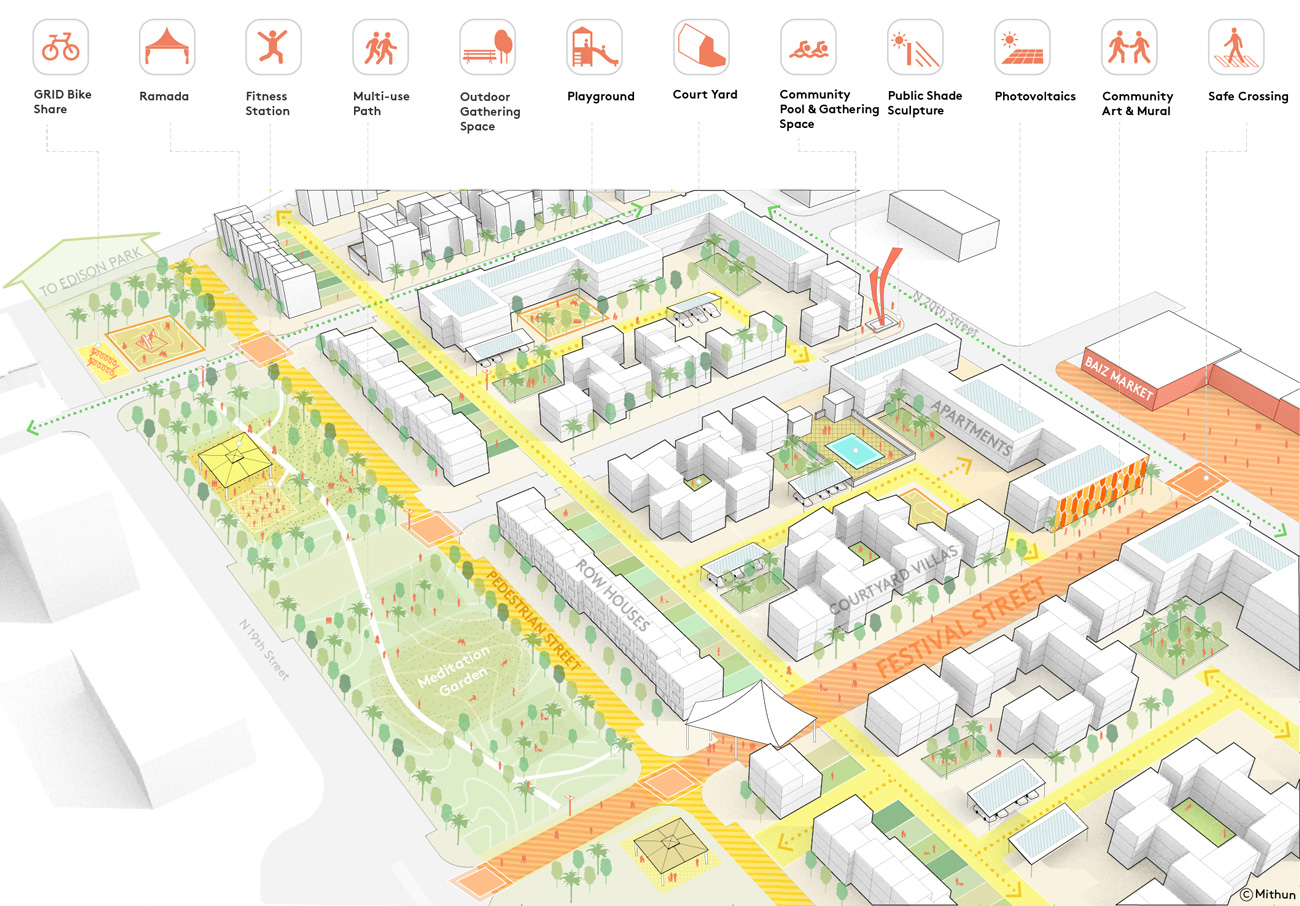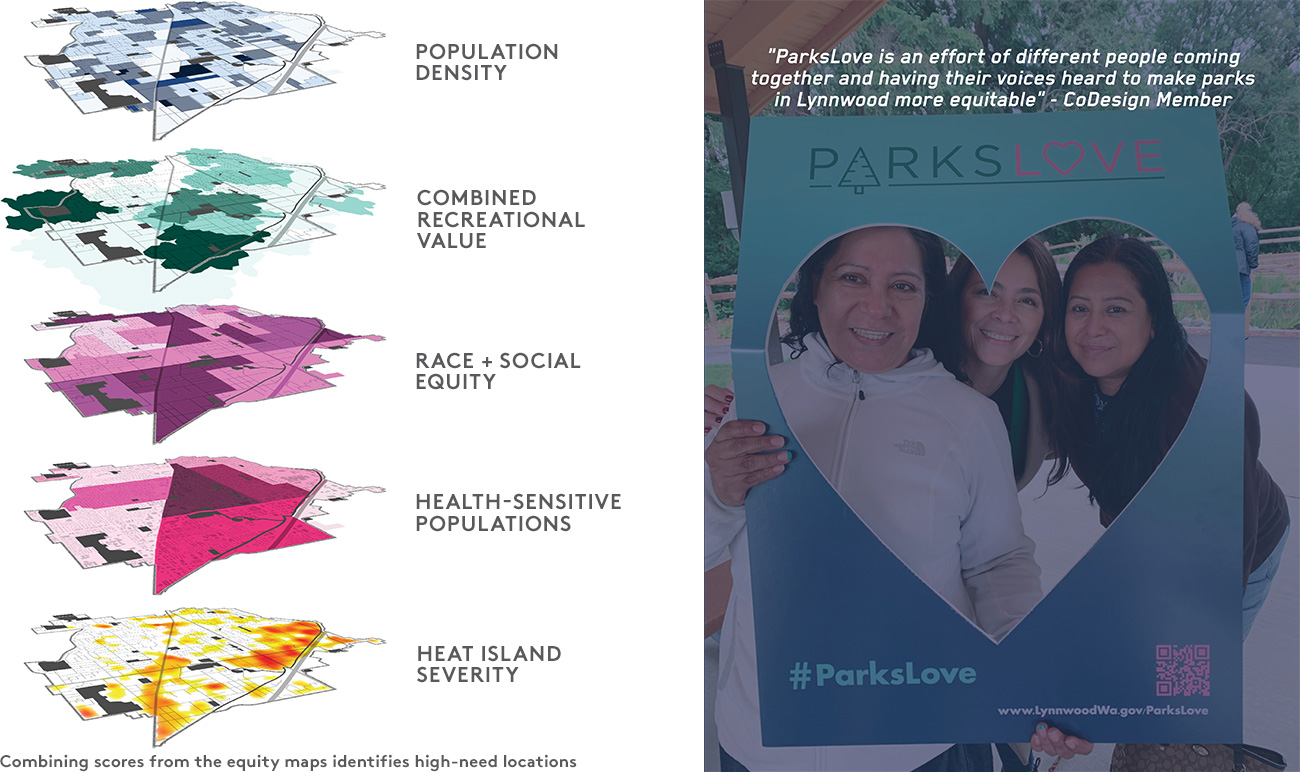Date Posted: 12.14.2023
Seasonal heat waves are part of life in the American West, but we have seen a recent, dramatic uptick as well as a broadening impact in communities around the world. Extreme heat, whether in the form of rising long-term average temperatures or punctuated by heat waves, is a global health threat. “In the United States, it is already deadlier than all other natural disasters combined, and it will clearly be exacerbated by a changing climate,” states NOAA’s Climate Program. In fact, the World Health Organization convened a first-ever “Health Day” at COP 28 focused on extreme heat and polluted air, which kill about 7 million people a year globally, to promote action that reduces climate and health hazards through sustainable development.
This post explores how Mithun’s designers are approaching this global issue to address climate and health with innovative design strategies, R+D, and real-world project applications.
SURVIVING EXTREME HEAT AT HOME
Passive design—using proper building enclosure design that works with the local climate and its extremes to provide a comfortable indoor environment and is also energy efficient—has been a hallmark of Mithun’s design. The firm’s early passive design work dates back to 1978 with a science classroom at Overlake School that features passive solar design for daylighting and a mass wall to store heat during the day and release it at night.
In June 2021, an unprecedented heat dome blanketed the Pacific Northwest for five days (three days over 105 degrees and five days over 90 degrees) in a region where most homes do not have air conditioning. Overall, there were nearly 1,500 deaths from this heat wave. Nationally, over the past 30 years, average fatalities are the highest from heat events compared to any other weather-related event category. Much of the health risk from these extreme heat events is attributed to overheating in multifamily dwellings and intensified urban heat islands, particularly in neighborhoods with abundant asphalt, few trees and limited financial resources. During extreme heat events, local temperatures in these areas can be 10 to 15 degrees hotter than reported in nearby surrounding areas.
In a collaborative research project, Mithun, with the University of Oregon and Rensselaer Polytechnic Institute, used actual recorded data from the heat dome event in five northwest locations to test the passive survivability in multifamily units built to 2018 code. Our team found that if an occupant could not shade their window or open the window at night, the heat index within the unit quickly jumps to over 130 degrees Fahrenheit, an extremely dangerous condition where heat stroke is highly likely. During days with exterior temperatures over 105 degrees, using passive design measures combined with a window box fan to assist nighttime cooling provided critical interior heat relief to below 80 degrees for about 20% of the heat event and to below 90 degrees for approximately 40% of the heat event. The hottest interior temperature was 94 degrees with an outside temperature of 116 degrees.
This same methodology was used to analyze the September 2022 California heat wave data applied to an apartment building design in the San Francisco Bay Area. This five-day heat wave had temperatures above 90 degrees each day and one day above 100 degrees. Without passive design measures, interior temperatures remained above 105 degrees and one day climbed above 120 degrees. In contrast, using passive design measures meant that interior temperatures essentially stayed below 85 degrees, with only one day out of the five peaking at 87 degrees.

Modeling for passive survivability has become a focus for our practice, even for projects that install air conditioning. It is important to know and understand likely conditions if the power goes out during an extreme heat event, and how passive design measures can help keep occupants alive. Even for projects with air conditioning, these passive design measures and strategies are also important for keeping peak cooling loads low. With smaller equipment sizing needed, lower energy costs to occupants and lower power demand, all buildings can do their part to help keep the grid operating during critical peak times of energy use.
DESIGN FOR HEALTH AND CLEAN AIR
Along with hotter temperatures, many regions are also facing more frequent droughts and wildfires. These compounding effects of climate change are impacting the way in which we design buildings, particularly for multifamily residential and mixed-use projects.
In San Francisco, Mithun recently completed Maceo May Apartments, one of the first all-electric multi-family projects in the region, which had a strong focus on supporting health of the formerly homeless veteran residents. Working closely with the client to prioritize a resilient design approach, the team identified the ‘trifecta of events’ becoming common: catastrophic wildfires causing hazardous air quality, coinciding with power shutoffs and high temperatures. The team was able to apply savings from eliminating natural gas towards healthy design improvements including thermal comfort with the building envelope, indoor air quality with unit mechanical systems, and a resilience hub to support critical operations and essential services for residents.
To improve thermal comfort and passive survivability during heat events, rigid mineral wool insulation was added to the building exterior rainscreen, argon-filled insulated glazing mitigates heat gain, thoughtful modeling of solar heat gain informed window shrouds and awning design at south and west facing units, and ceiling fans were included in every unit for thermal comfort. To improve the indoor air quality (IAQ) in every residential unit, the development team installed an energy recovery ventilator (ERV) with MERV 13 filters. The ERV reduces HVAC electricity consumption, and the filter exceeds conventional practice and will help filter particulate matter and airborne debris to maintain better indoor air quality, which is a considerable concern for this resident population.
A multi-pronged approach supports resilience and resident well-being during emergencies. A rooftop 123-kilowatt solar PV array is connected to a 20kW battery storage system capable of islanding (or operating independently) during power outages and sized to power the first-floor community room that doubles as a resilience hub. Inverters link the array to both battery storage, located on the top floor to prevent issues in case of flooding, and the local grid so Maceo May has the ability to be self-sustaining (re-charge the batteries during the day). This setup powers critical building systems that support resident well-being, such as refrigeration for storing essential daily medications, light and power (including for charging devices), mechanical cooling, and cooling for data and wi-fi closets specifically circuited for the ground-floor community space to ensure communications can stay operational. The resilience hub’s operability during power outages is a means of minimizing disruption in residents’ lives, a key resilience goal in a home for veterans.

ULI’s Developing Urban Resilience initiative highlighted Maceo May as a case study, available online here: https://developingresilience.uli.org/case/maceo-may/
HEAT-READY COMMUNITIES
In Phoenix, one of the hottest cities in America, residents face scorching heat from climate change and the abundance of paved areas in their everyday lives. Yet the risk is significantly worse in Black and Latino neighborhoods like Edison Eastlake, where temperatures are 10 degrees higher and only five percent of the area has any tree canopy. This pattern of inequity is largely driven by historic racist redlining and land use policies, and results in a heat mortality rate 20 times higher than the county average.
Mithun collaborated with the City’s Housing Department and community in a co-design process for the One Vision Plan to redevelop aged public housing into a more heat-resilient, safe environment. A health impact assessment led by Vitalyst studied the impacts of this extreme heat, and how evidence-based design, programs and development decisions could improve conditions. The Mithun team worked with residents and community members to identify the most important hot spots and prioritize improvements that deliver multiple benefits into the urban design framework and Vision Plan.
A wide range of practical heat resilience strategies were selected to effectively tackle the heat, including added tree canopy and urban shade along new sidewalks, courtyard housing typologies that maximize shade and passive cooling, and even cool paving materials to reduce heat absorption. To maximize benefits, a series of heat reduction strategies were layered into a signature linear park between the neighborhood and adjacent hospital. The City partnered with Arizona State University to study the performance of these technologies, and infrared readings showed an average reduction of 10-12 percent Fahrenheit with cool paving materials.

The Edison Eastlake multi-benefit linear park in the One Vision Plan. A case study for Edison Eastlake was published in “Scorched: Extreme Heat and Real Estate” through ULI’s Urban Resilience Center, and can be read here: https://developingresilience.uli.org/case/edison-eastlake/
HOLISTIC PLANNING FOR SHADE EQUITY
What can other communities and cities learn from Phoenix? Similar patterns of heat inequity are evident across North America. Leading-edge communities are leveraging all opportunities to integrate equitable resilience into current work programs, including comprehensive planning, middle housing zoning and parks capital plans. Expanding and investing in tree canopy increases shade and heat resilience. Equity mapping and prioritizing lived experience can also help to address social inequities built into many past plans and policies.
For example, in Tacoma, Washington, Mithun is helping support opportunities for both middle housing and the urban forest to grow together. Equity mapping of trees and housing across the city will help to guide decision-making as part of Home in Tacoma, a middle housing rezoning project. Mithun’s analysis on that project is exploring how development standards (for building height, parking, setbacks, tree canopy, planting areas, etc.) can holistically work together, and how incentives and flexibility for preservation of existing trees and buildings can achieve goals for housing everyone in a changing climate.
By hearing directly from people with a variety of lived experiences as well as equity mapping in nearby Lynnwood, Washington, our team found that residents who live in areas with more severe heat islands are often also facing other social and health vulnerabilities. Existing and new parks can play an important role in mitigating heat island effects with planting and tree canopy while also providing public cooling opportunities like splash pads and cooling centers. Mithun supported the city in developing the ParksLove Plan, which focuses on Lynnwood’s park gap areas and equitably prioritized improvements to existing parks and forest restoration in their capital plan.

THE PROMISE OF COLLABORATION
If one thing is certain, it’s change. As communities work to improve resilience, the imperative for cross-sector partnerships couldn’t be clearer. That’s why Mithun’s collaborative, multi-disciplinary model engages communities in co-design of spaces, cities and communities, drawing on the most current research to tackle climate, health and equity.
Next up: Water Resilience