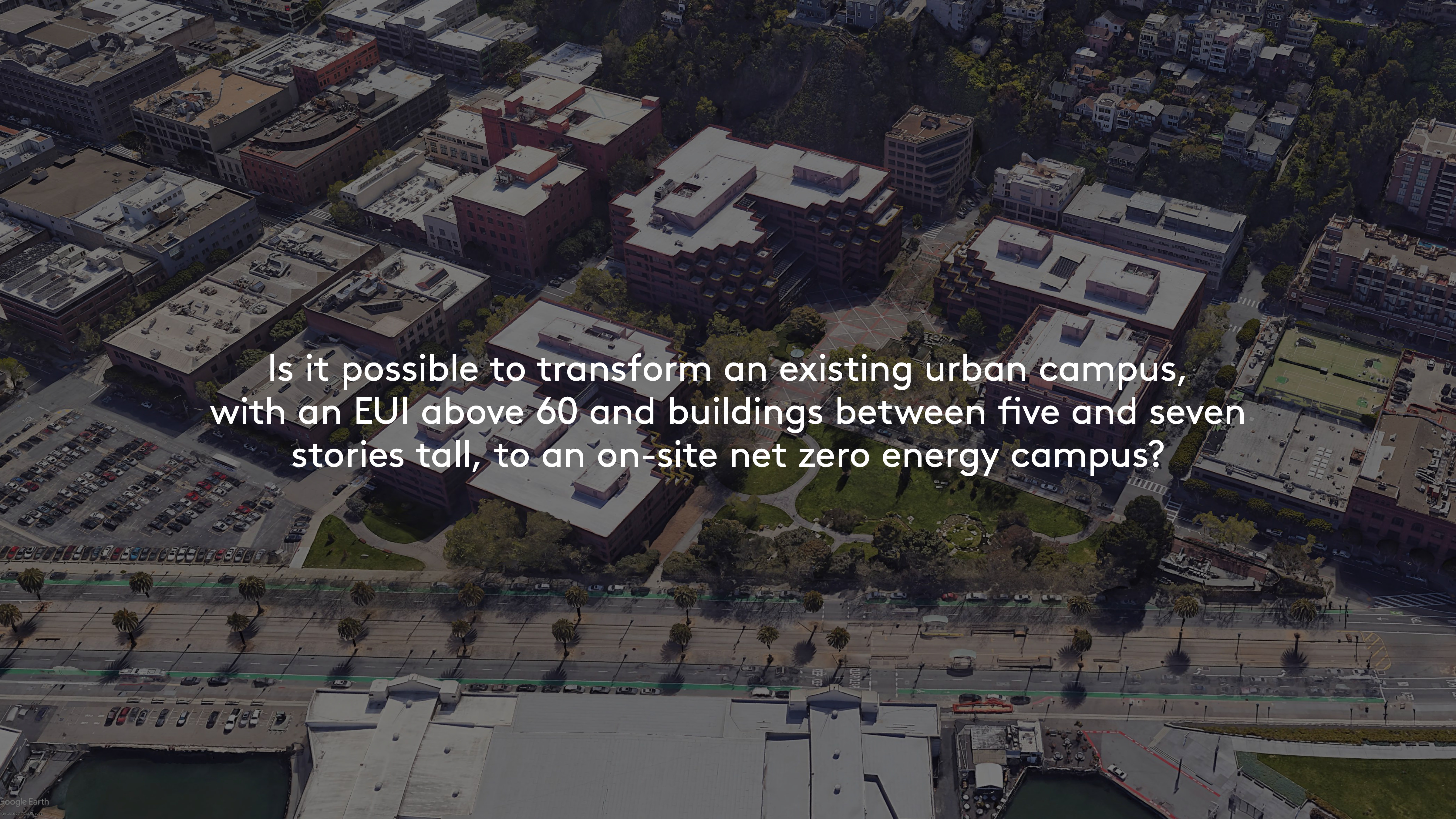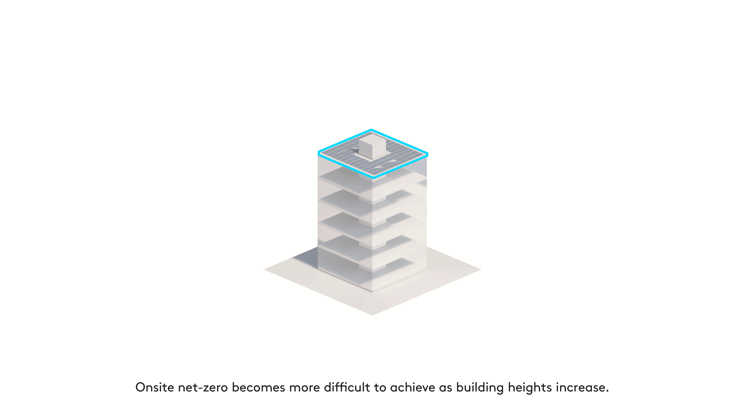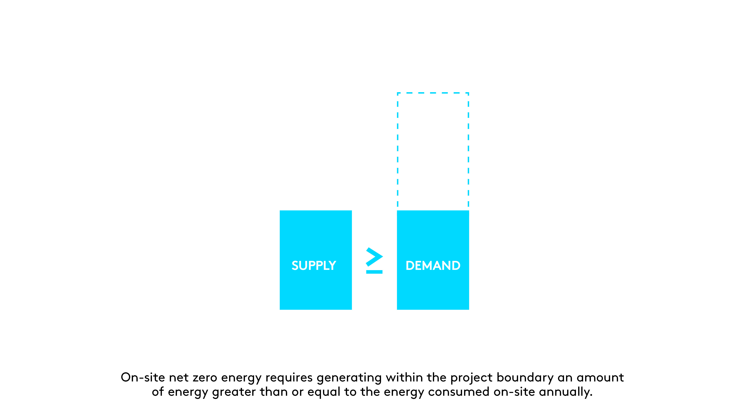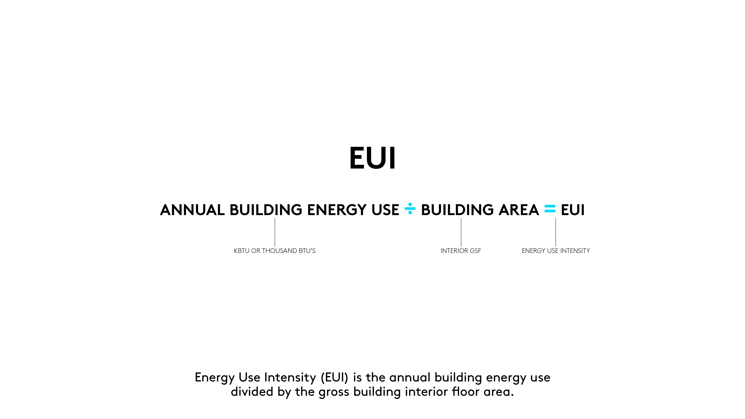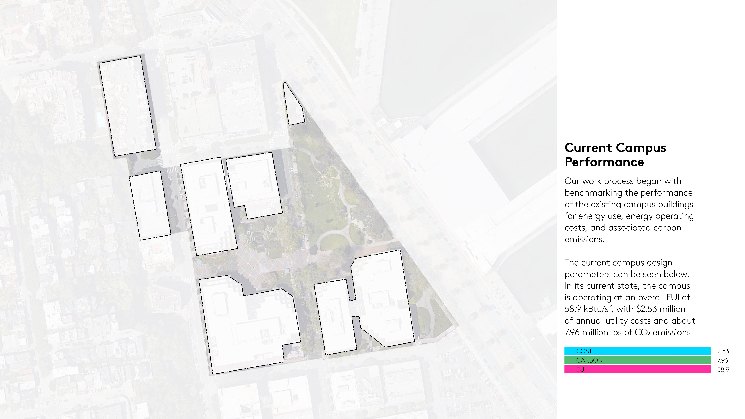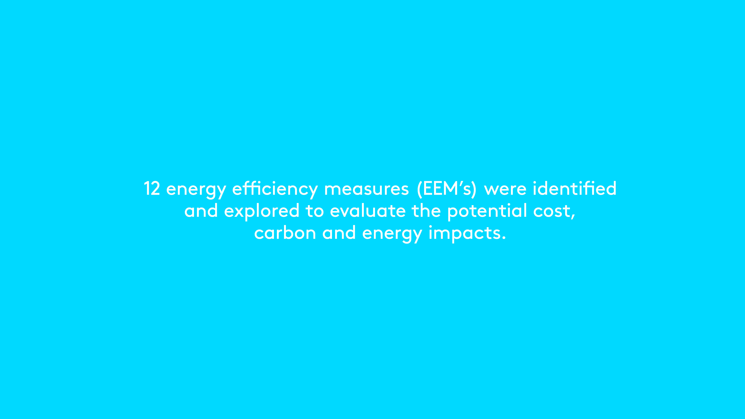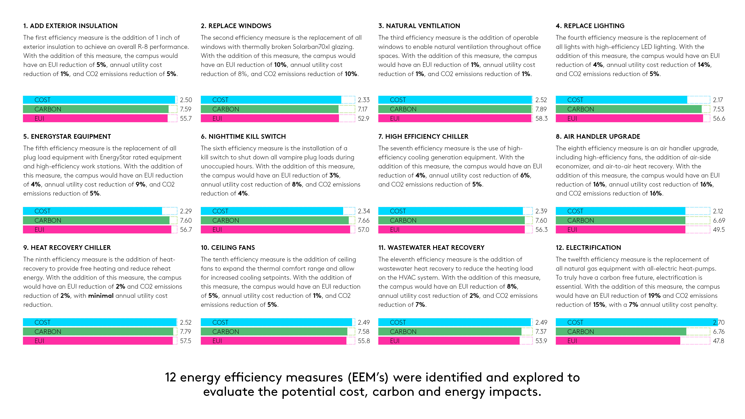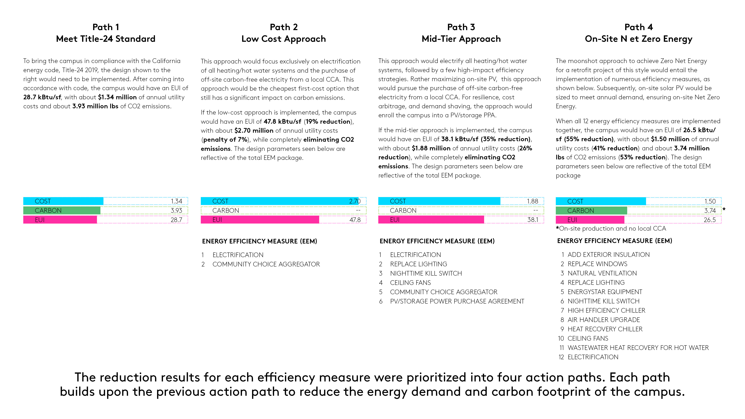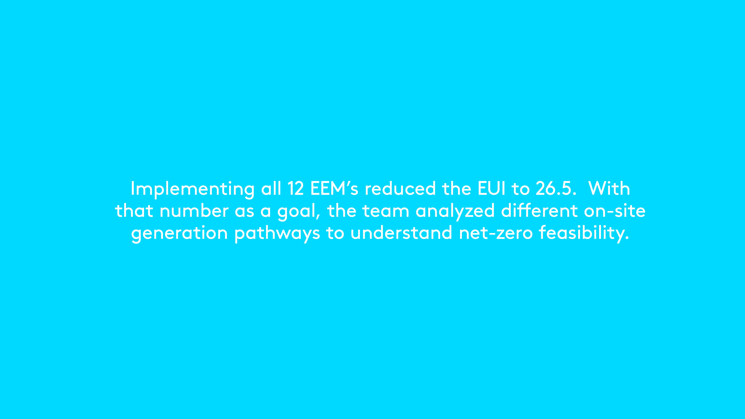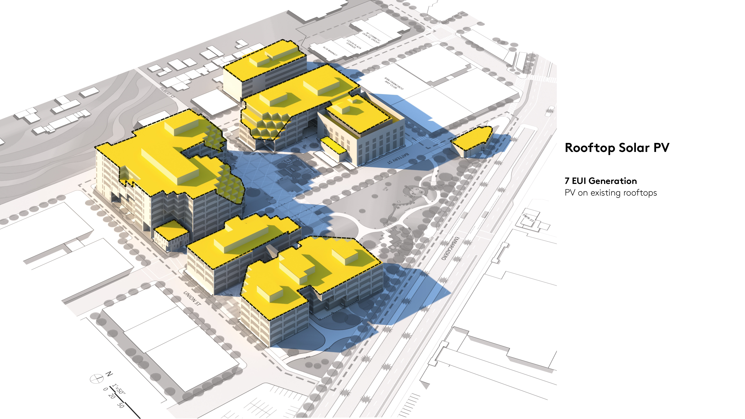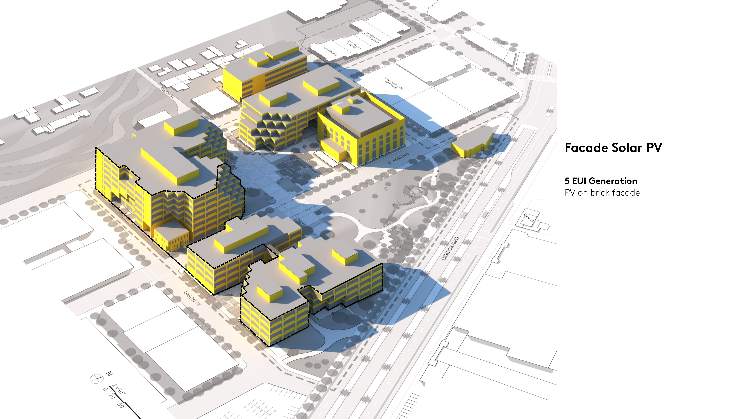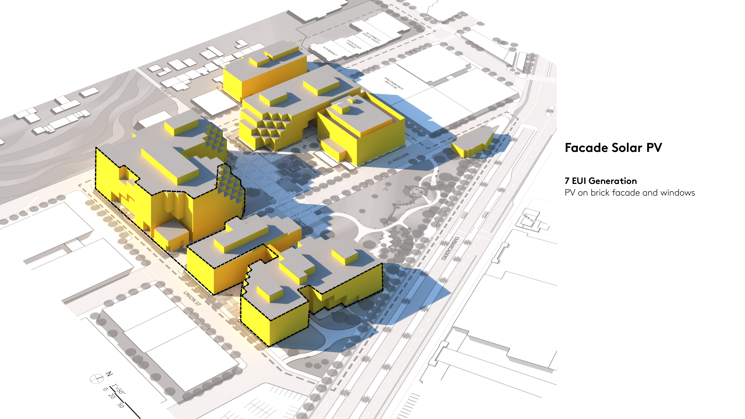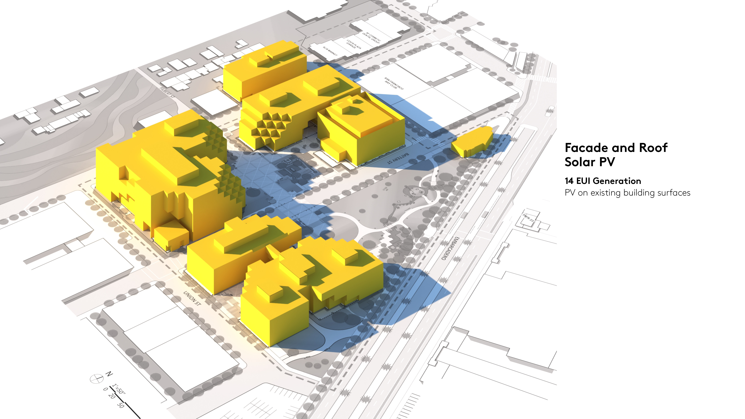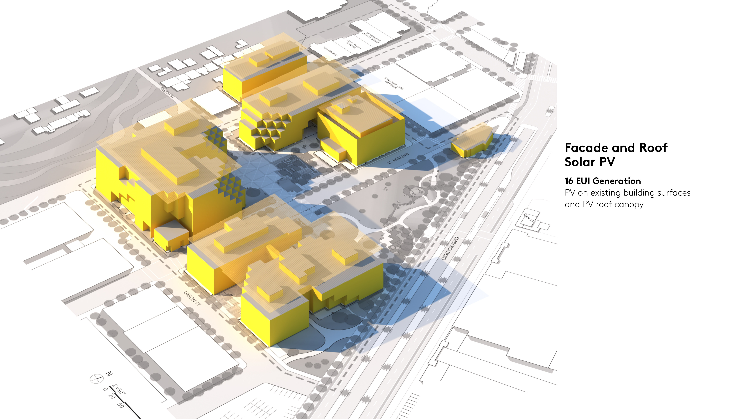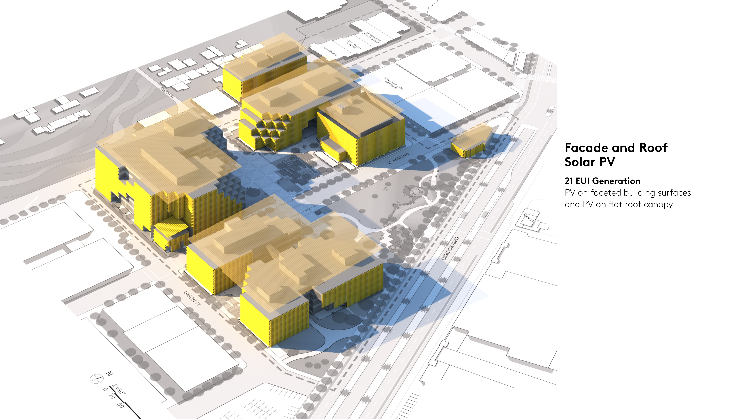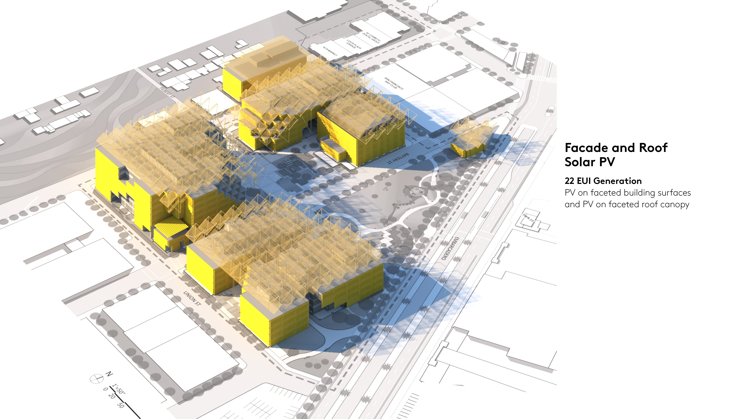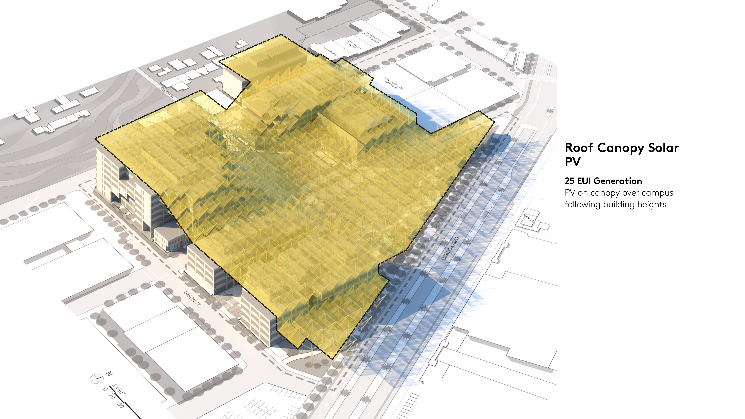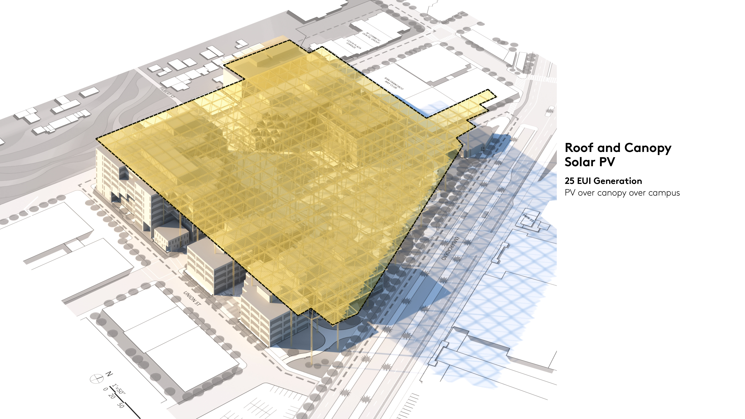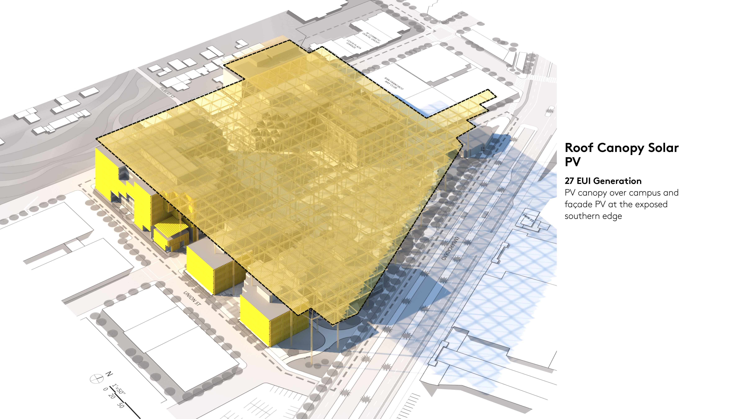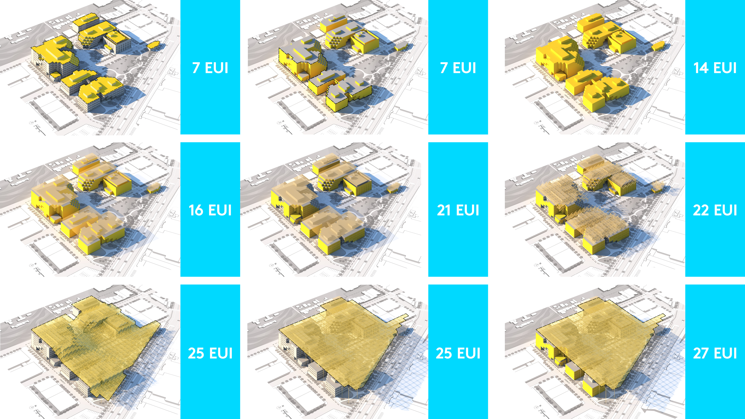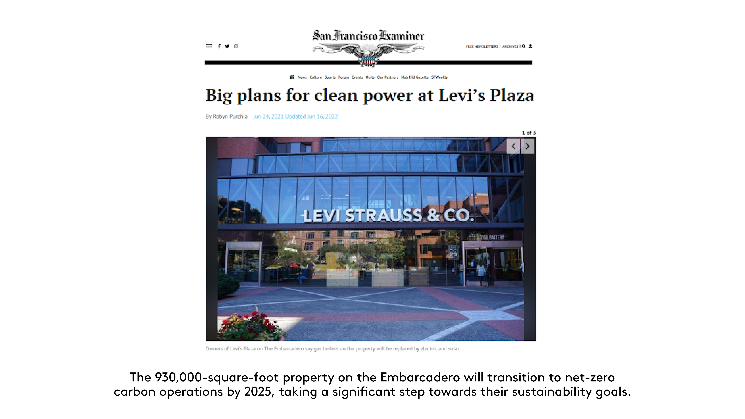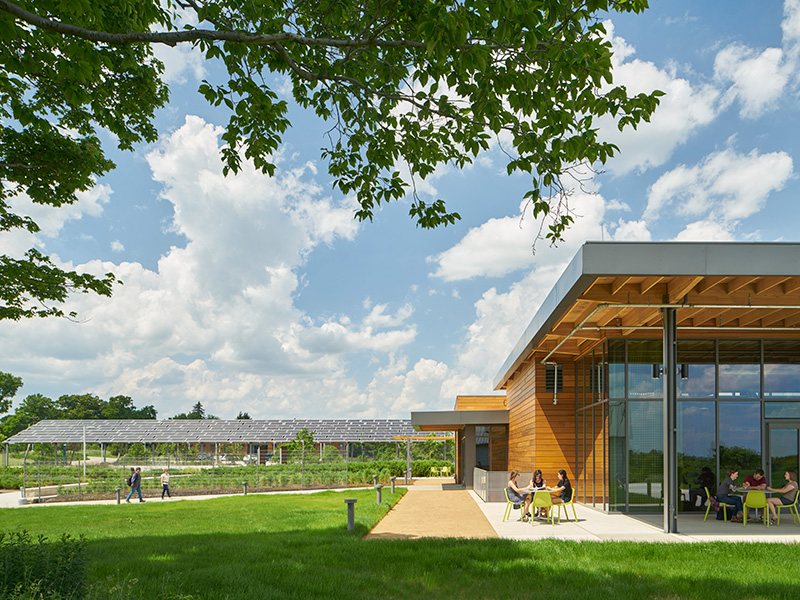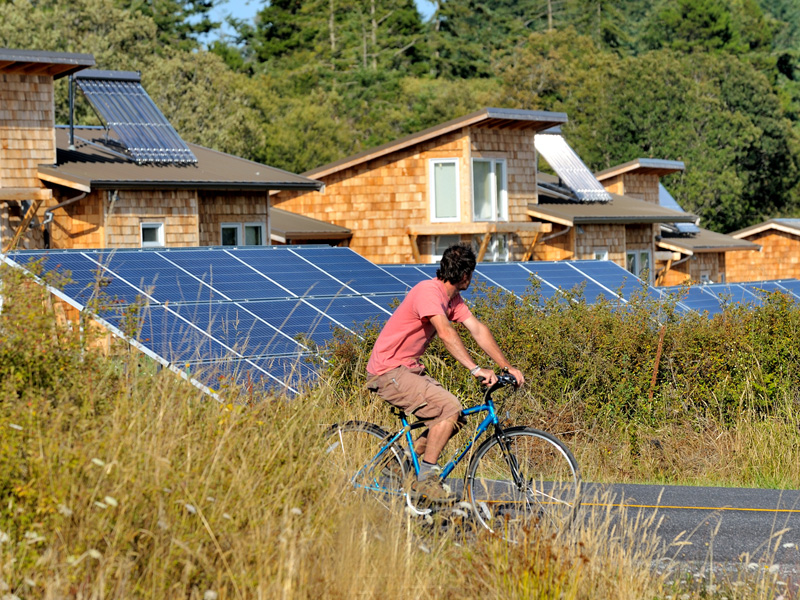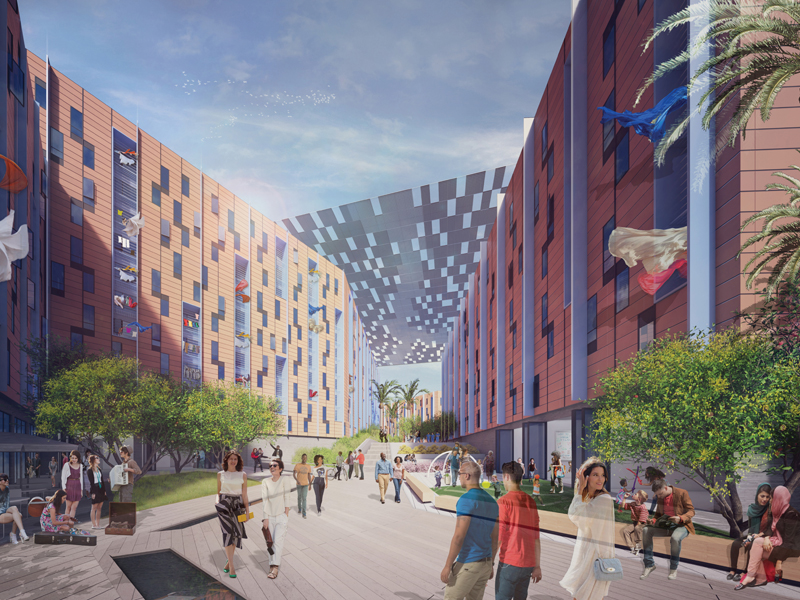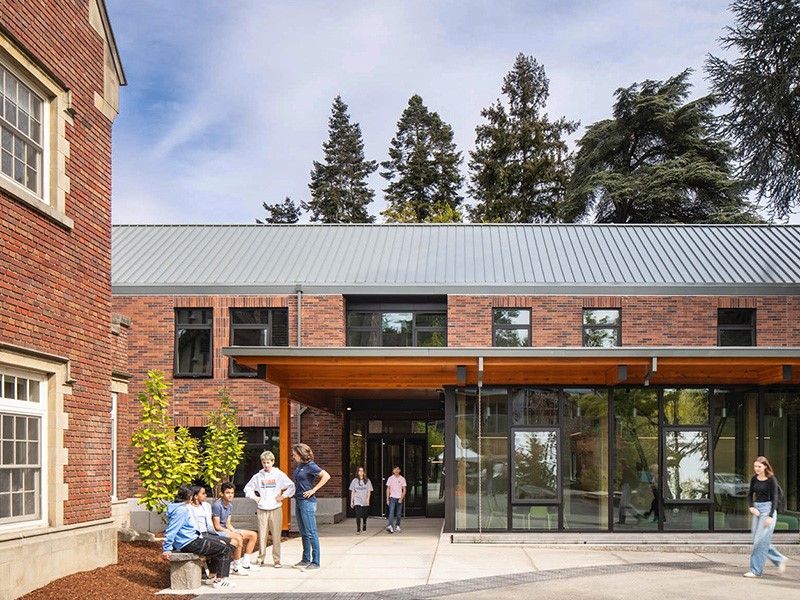Retrofitting for Net Zero Energy
Vision
What would it take to transform an existing urban campus with buildings five to seven stories tall to become an on-site net zero energy campus? As building heights increase, net zero becomes more and more difficult to achieve. The challenge is greater when starting with existing building performance above 60 EUI (energy use intensity in kBTU per square foot per year). What combinations of efficiency measures and PV generation would it take to generate more energy on site than would be used over the course of one year? Is it even possible?
Research
The team’s work process began with benchmarking the performance of the existing campus buildings for energy use, energy operating costs, and associated carbon emissions. Twelve energy efficiency measures were evaluated to determine what reductions were possible using cost, carbon, and energy metrics. The reduction results for each efficiency measure were prioritized into four action paths. Each path builds upon the previous action path to reduce the energy demand and carbon footprint of the campus.
Path 1 implements measures to electrify all space heating and hot water systems to immediately reduce carbon emissions previously generated by gas equipment. Path 2 pushes to incorporate a few high-impact efficiency measures and to purchase carbon-free electricity. Path 3 implements more from the efficiency measures list as part of a substantial alteration to bring all aspects of the building up to current state energy code standards and a sub-30 EUI. Path 4 is the “moonshot” to achieve Zero Net Energy by implementing all twelve efficiency measures for a low- to mid-20’s EUI and installing on-site photovoltaics (PV) so that the amount of energy generated on-site is equal to or more than the energy consumed on-site over the course of one year. Within Path 4, options for PV generation were studied which included using the existing rooftop surfaces only, creating an elevated rooftop PV plane above mechanical equipment and other obstructions, using the building façade for generation, doing both roof and façade generation, combining the elevated rooftop plane to span between groups of campus buildings, and ultimately extending the elevated PV roof canopy out over the entire campus.
Looking Forward
This project outcome reveals what is possible to existing building owners seeking options to reduce their operational carbon footprint. The pathways provide steps that can be taken through phased implementation or in one big leap. Each efficiency path reduces carbon emissions associated with energy use. These reductions are useful toward meeting upcoming local or state jurisdiction requirements or, for where such reductions are not required yet, the opportunity to step up and show leadership in the transition to a world powered by clean, renewable energy.


