Events
The Shop by Porter
Seattle, WA
06.07.2023
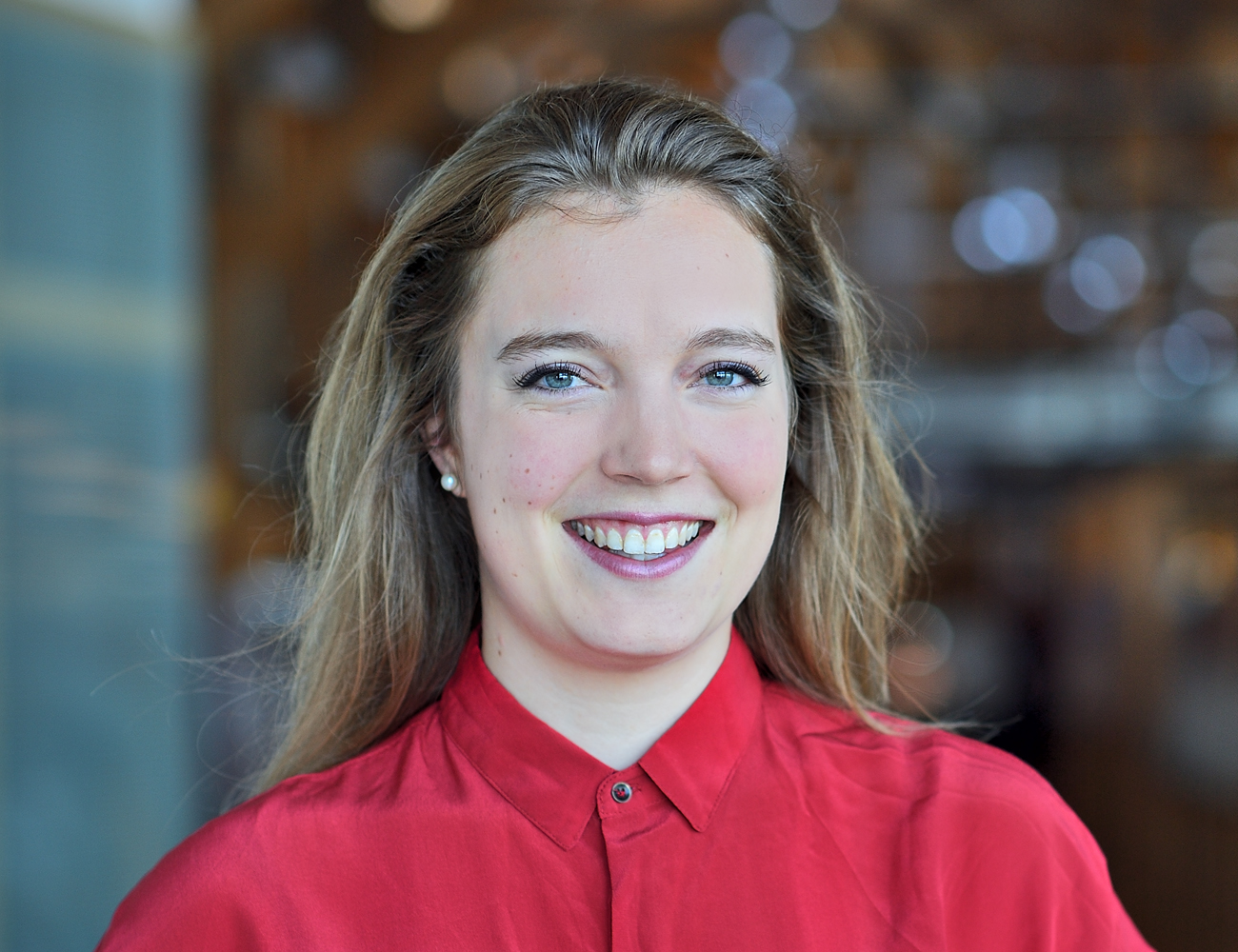
Events
Conversations Toward Resilience: Urban Heat and Air Quality
AIA Seattle
Seattle, WA
05.30.2023
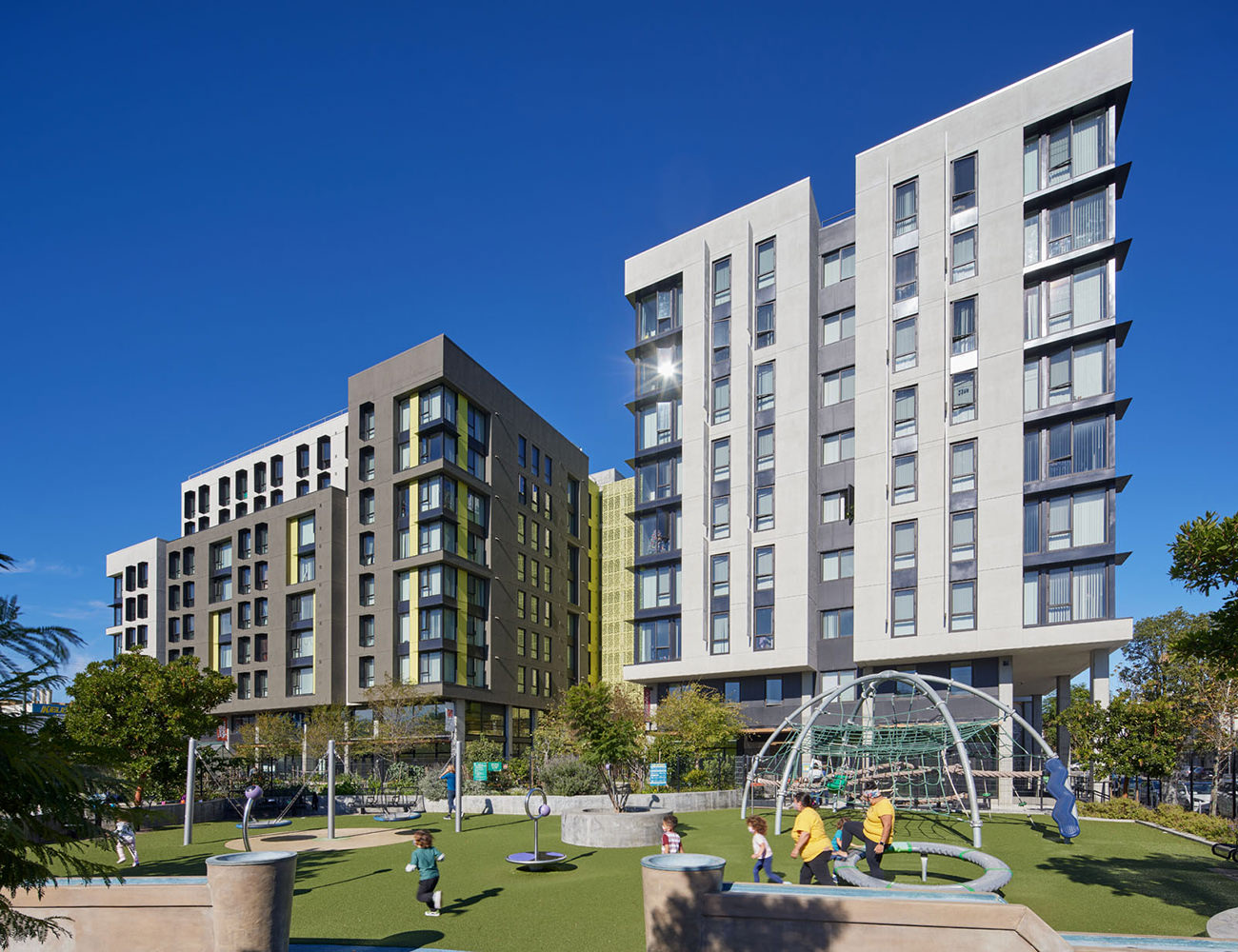
Events
Action Steps Towards Carbon Positive Housing
My Green Building Conference + Expo
Los Angeles, CA
05.18.2023
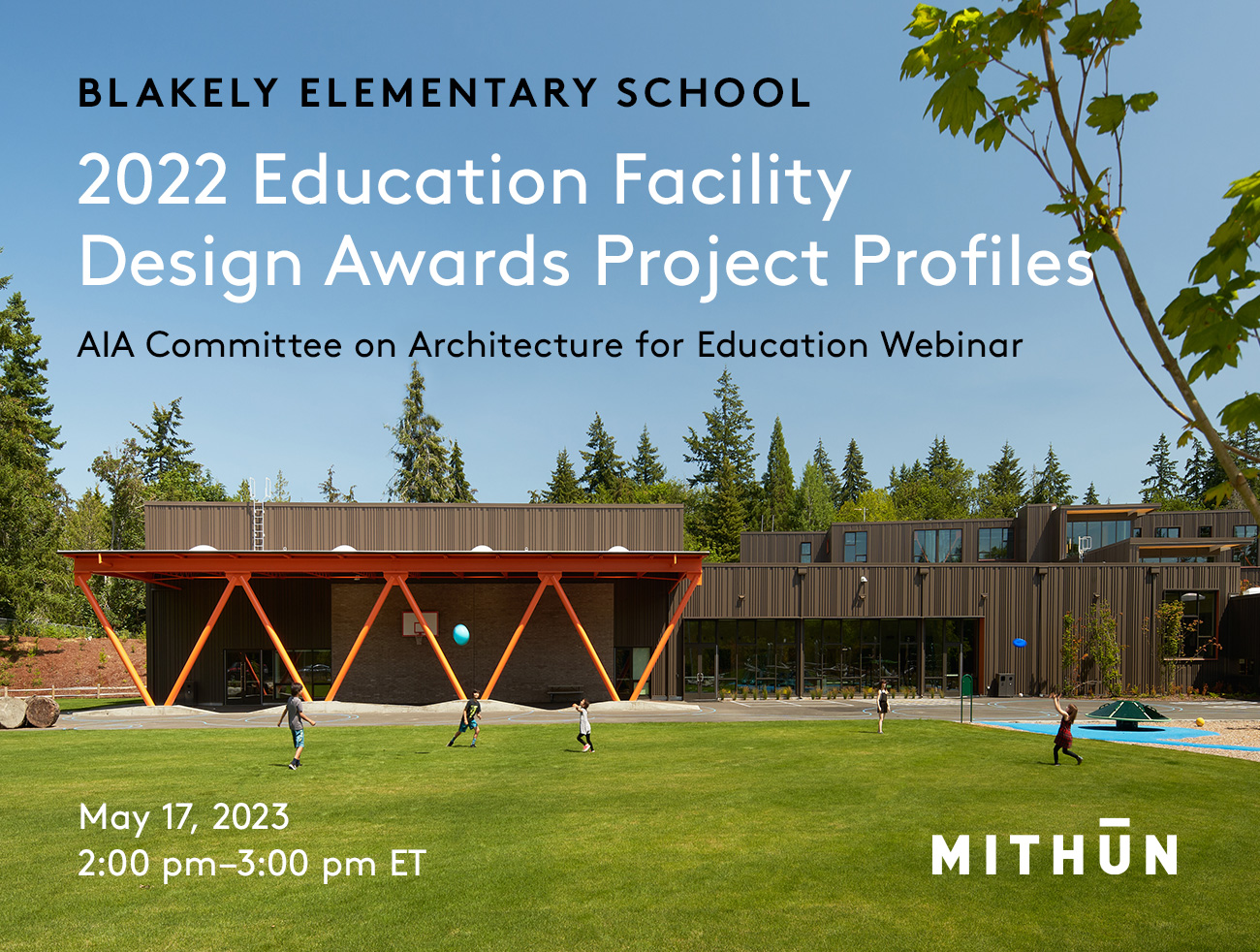
Join us for an @AIANational webinar TOMORROW, 5/17, featuring two AIA Education Facility Design Award-winning projects: Blakely Elementary School designed by Mithun, and Northeastern University ISEC designed by @payettepeople. https://t.co/pgiIT3esvR https://t.co/6BnIgcPuwy
Posted: 05.16.2023
RT @AIASeattle: Congratulations to our partner firm @mithun_design on their @AIANational 2023 #COTE Top Ten Award! Casa Adelante is the firâ¦
Posted: 05.16.2023
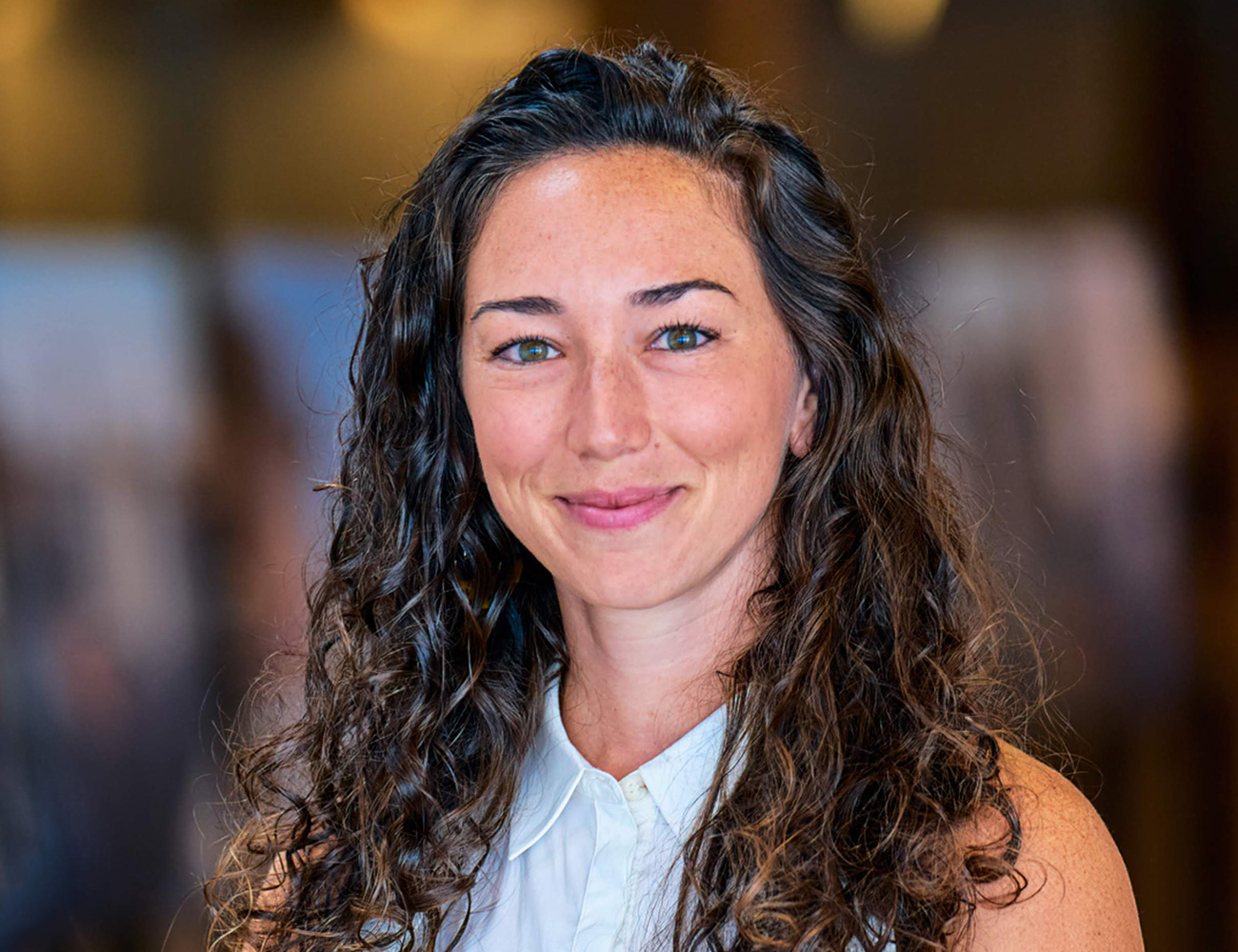
Events
Addressing and Overcoming Barriers to Advance Climate Resilience
Washington Coastal Hazards Resilience Network Annual Meeting
Lacey, WA
05.09.2023

Events
Adaptation Strategies for Urban Heat Islands and Multifamily Buildings During Extreme Heat Events
Living Future
Washington, DC
05.05.2023
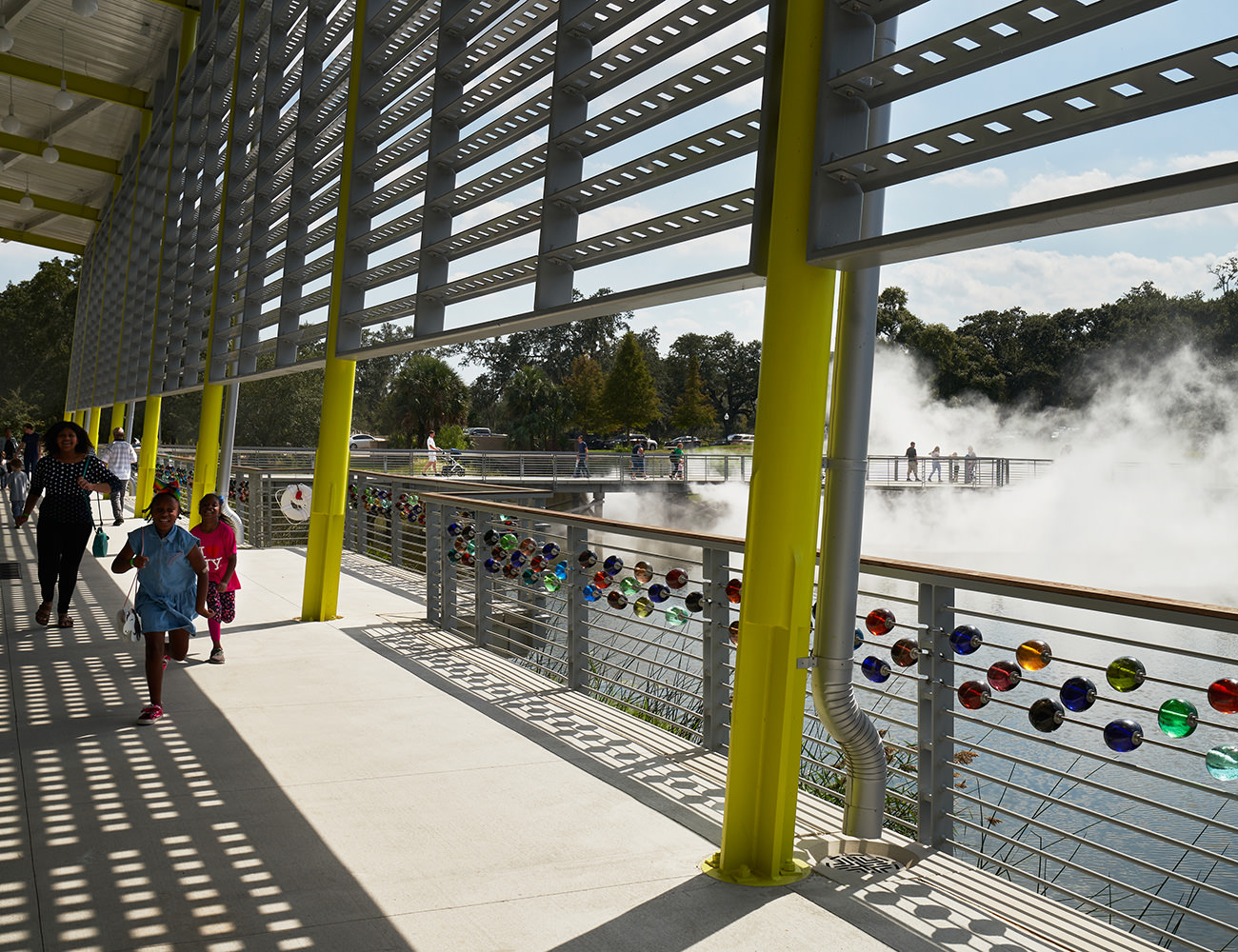
Events
Louisiana Children’s Museum: Designed for Sustainability
ACM InterActivity 2023
New Orleans, LA
04.27.2023