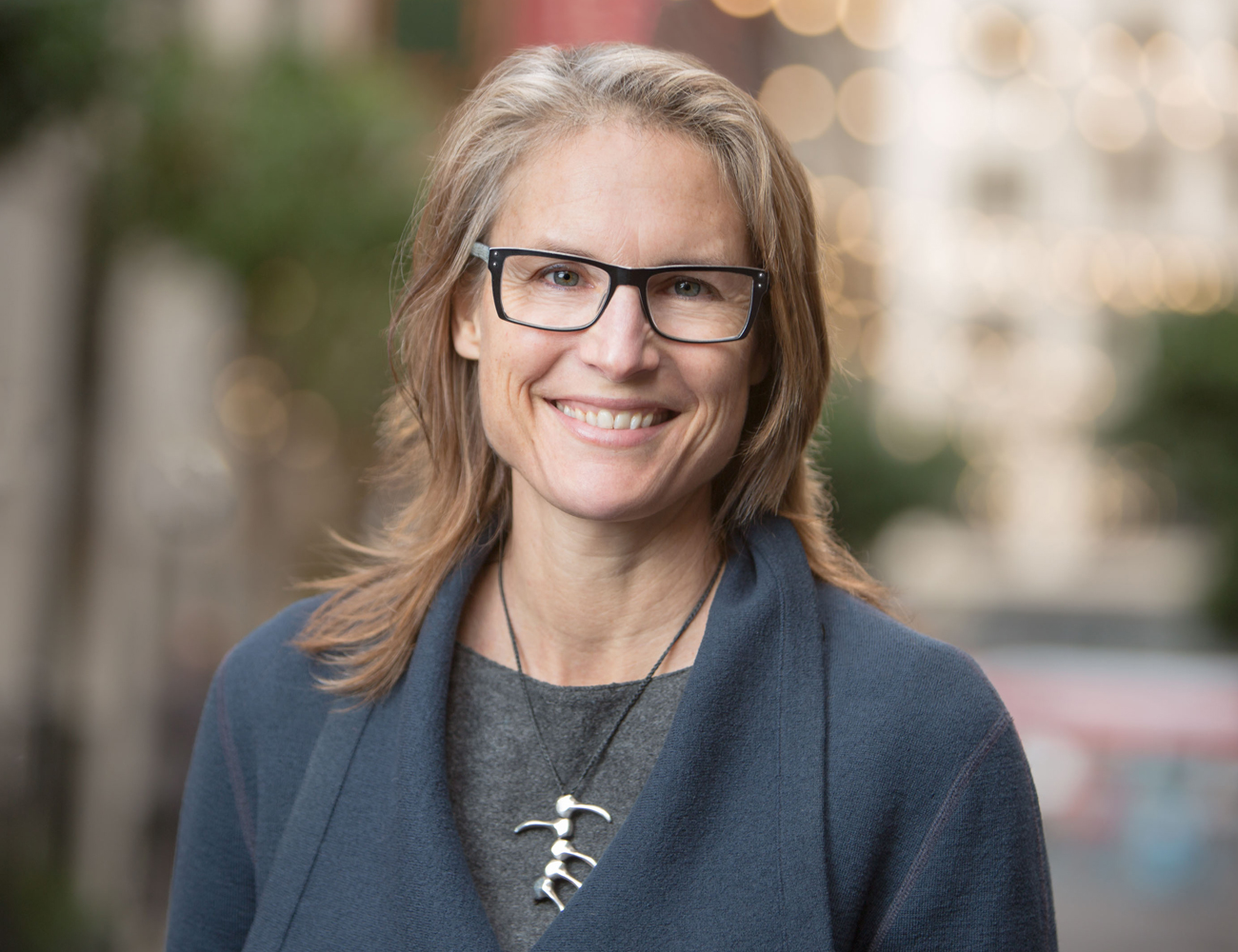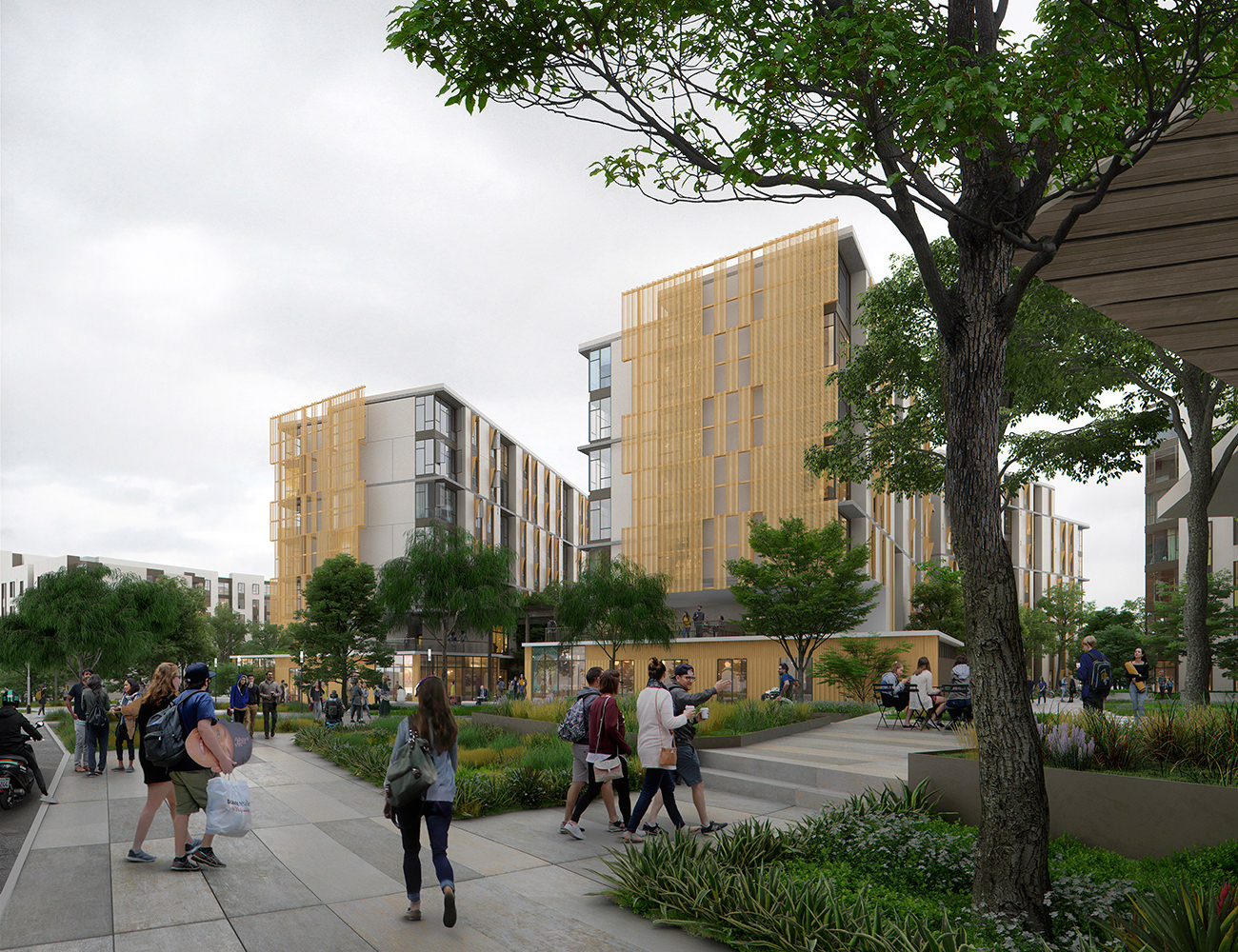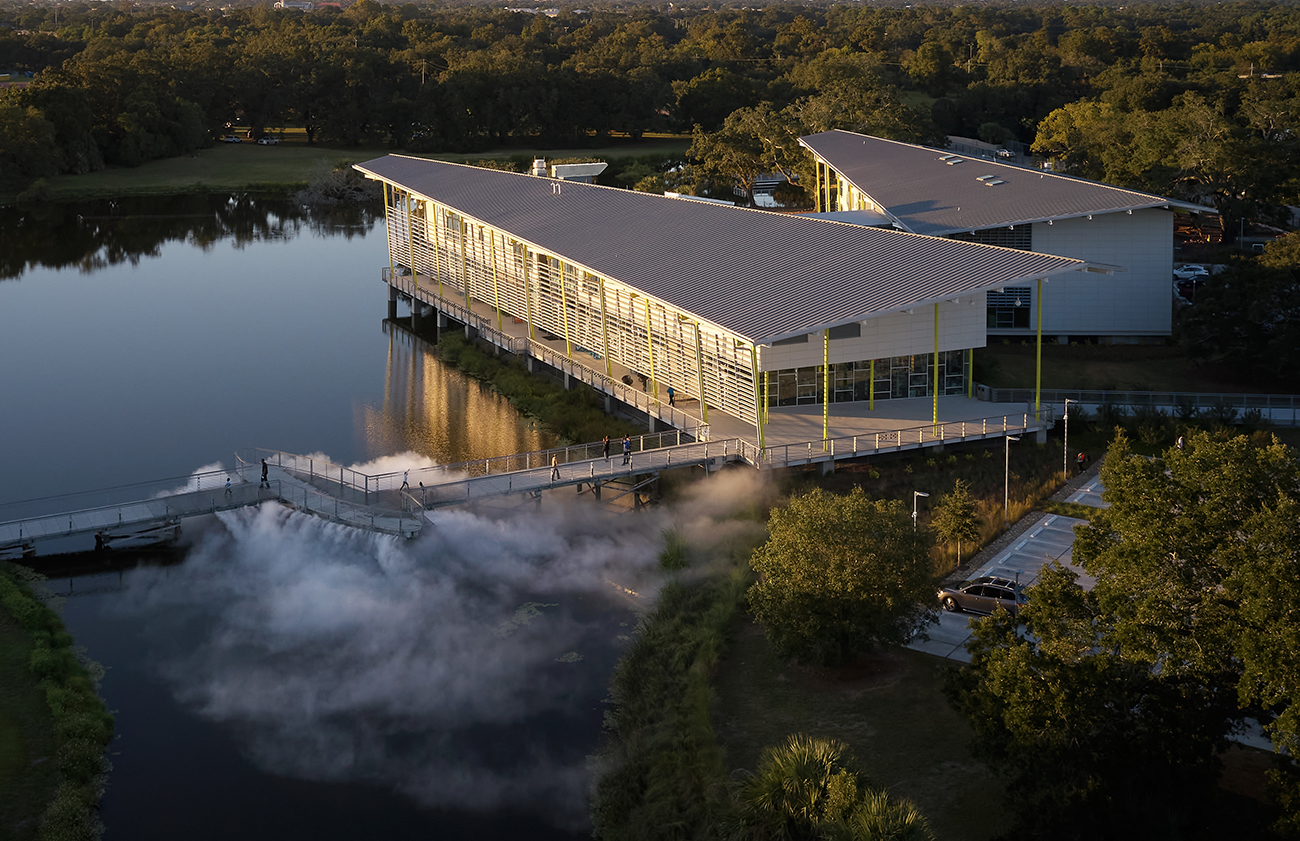We’re carrying #EarthDay50 energy into the weekend and beyond. As inspiration, we offer a couple shots from the Sustainability Treehouse, an icon of environmental stewardship and AIA COTE Top Ten Project. At each step, it captures the wonder of childhood adventure and challenges visitors to apply meaningful stewardship ideals in their own lives. Together, we can make a big positive impact. Design by Mithun. Exhibits by @volumeincorp / @studioterpeluk 📷: @joefletcherphoto
Posted: 04.25.2020












