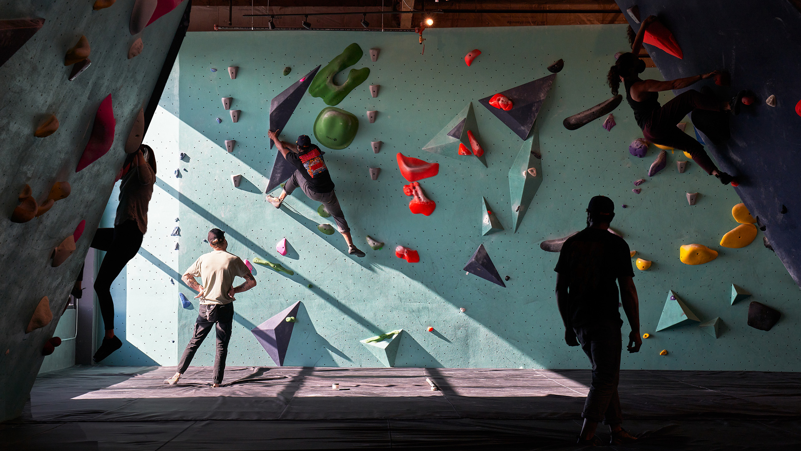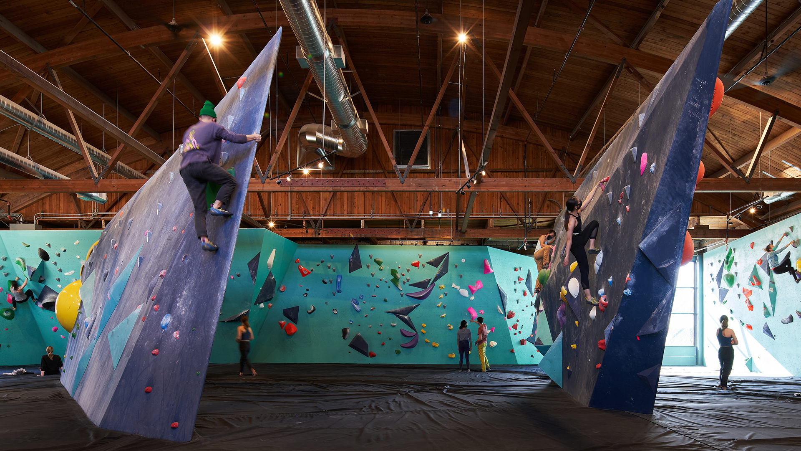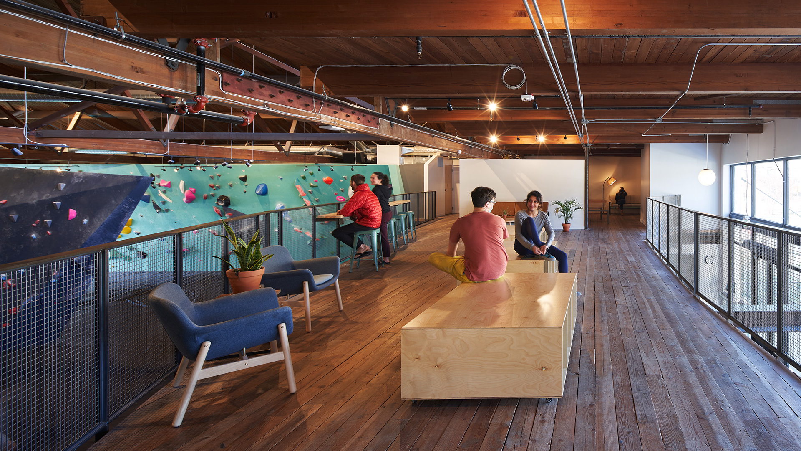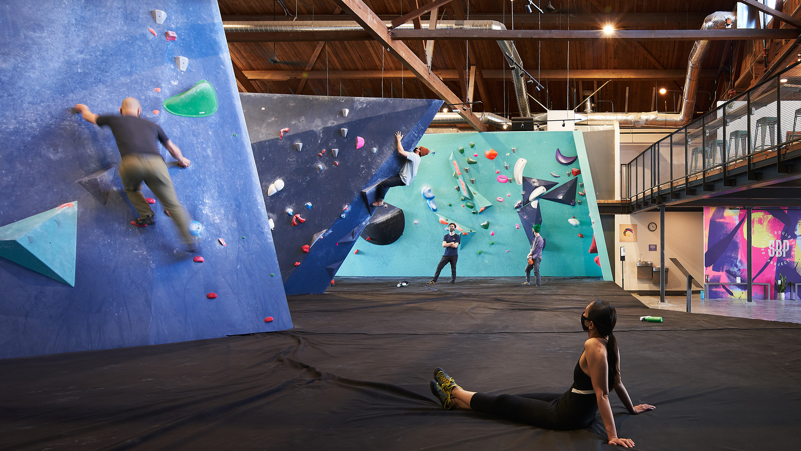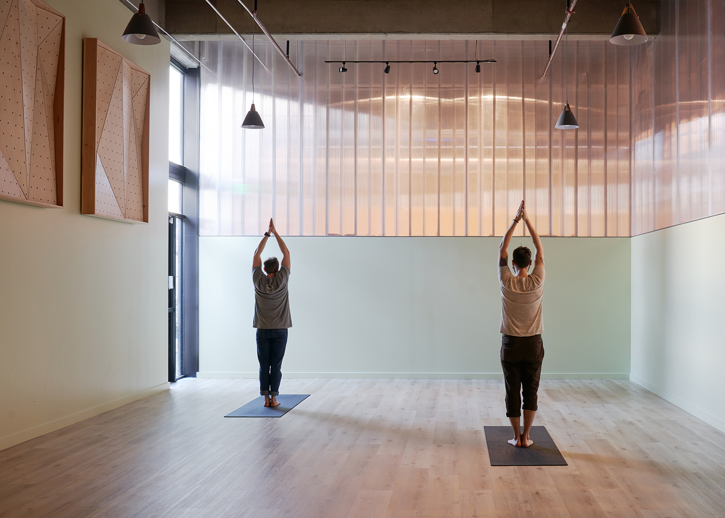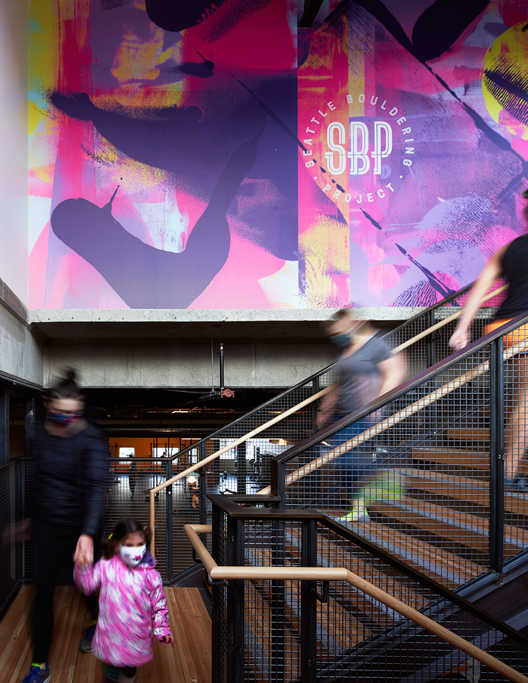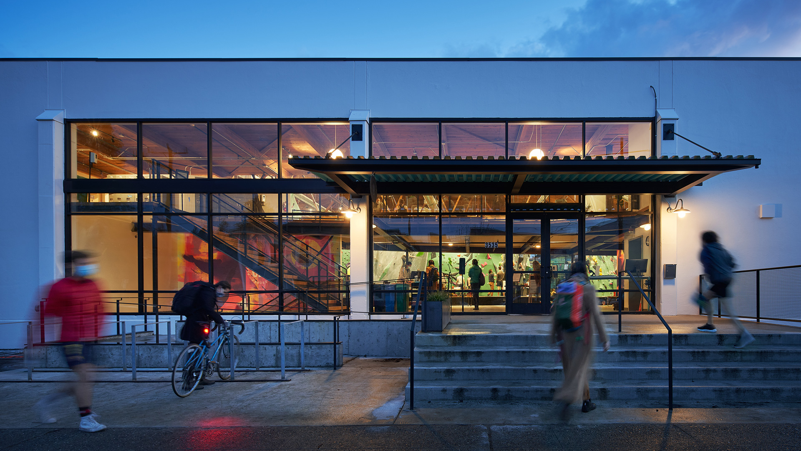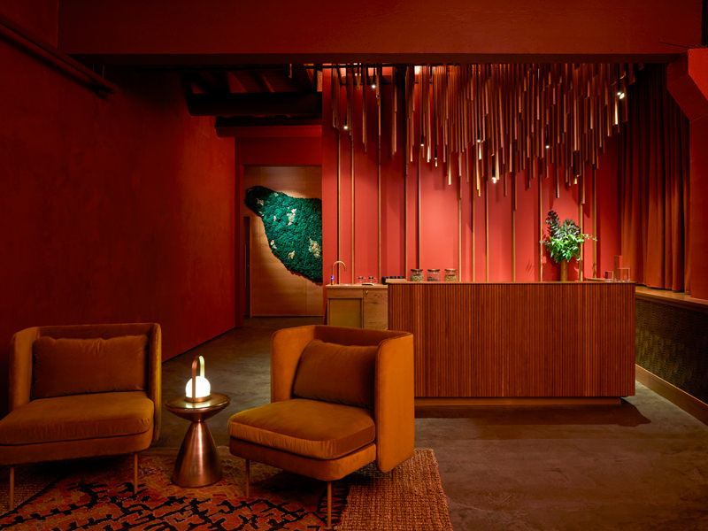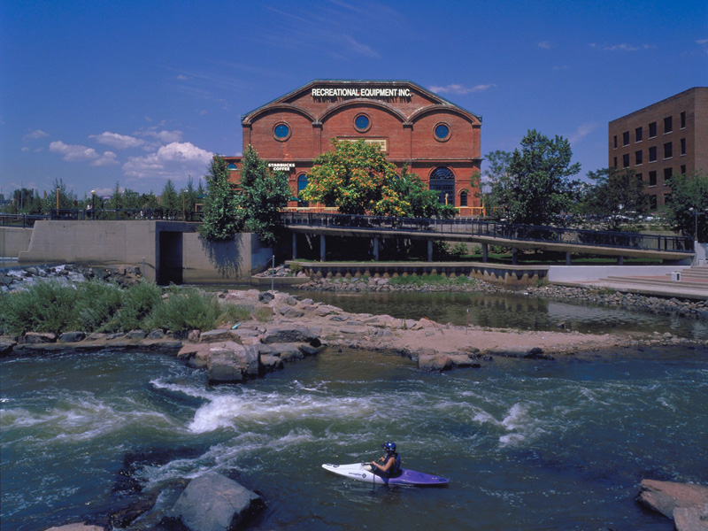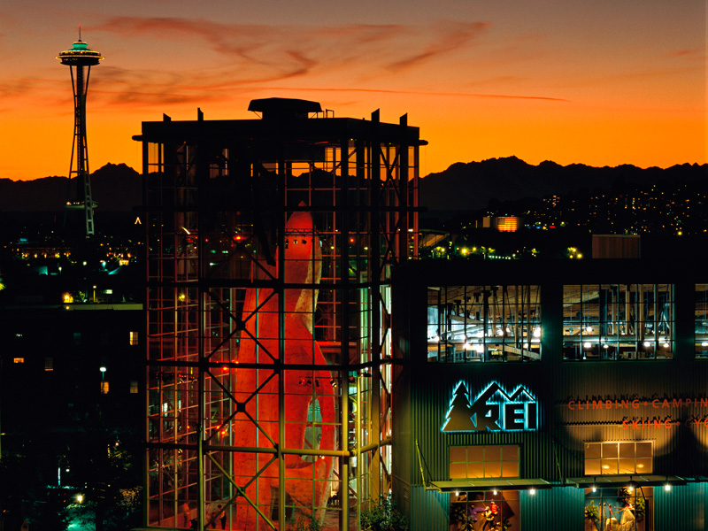An Elevated Experience
Seattle Bouldering Project, Fremont
Seattle, WA
Exposing a Strong Foundation
This project transforms an existing warehouse into a welcoming community recreation facility. The design celebrates the building’s architectural features, including a barrel vault roof and exposed wood decking, and positions climbing walls to maximize height and open area. Strategic interventions increase visibility into the building, bring in daylight and improve connectivity between levels.
Supporting Diverse Paths
A climber’s journey involves physical challenges and mindful problem solving. Open spaces and climbing walls provide flexibility for route setting and challenges that meet people where they are. With custom-built terrain for all ages and levels, the space removes barriers and offers an inclusive experience for the curious as well as advanced climbers.
Expanding the Climbing Community
In its transformation from storage facility to community amenity, the new climbing gym serves an expanded audience and relieves overcrowding in Seattle Bouldering Project’s other locations. Set in a walkable neighborhood with bike storage and proximity to public transit, the gym offers an accessible, socially and environmentally responsible way to experience climbing.


