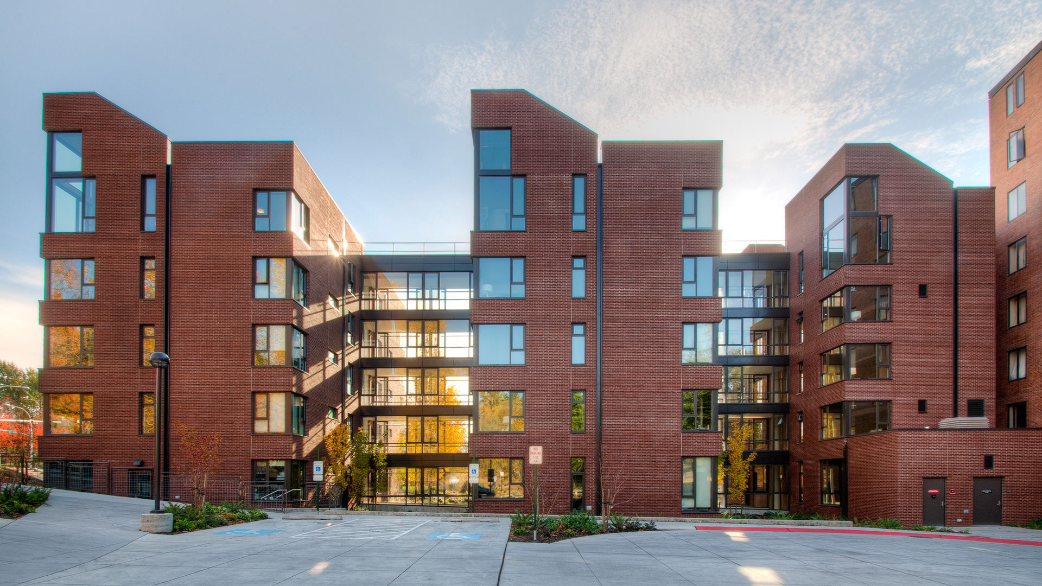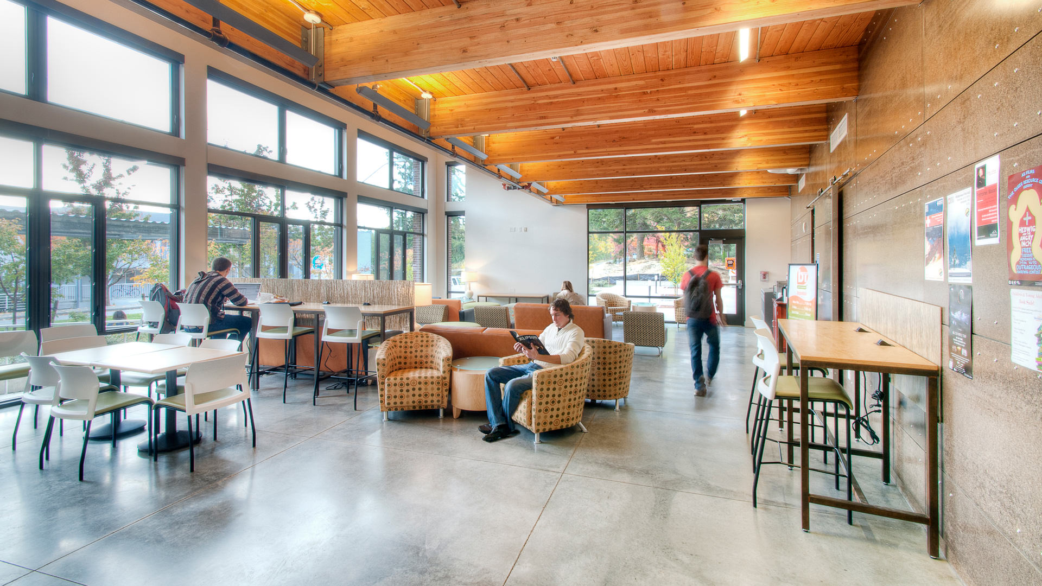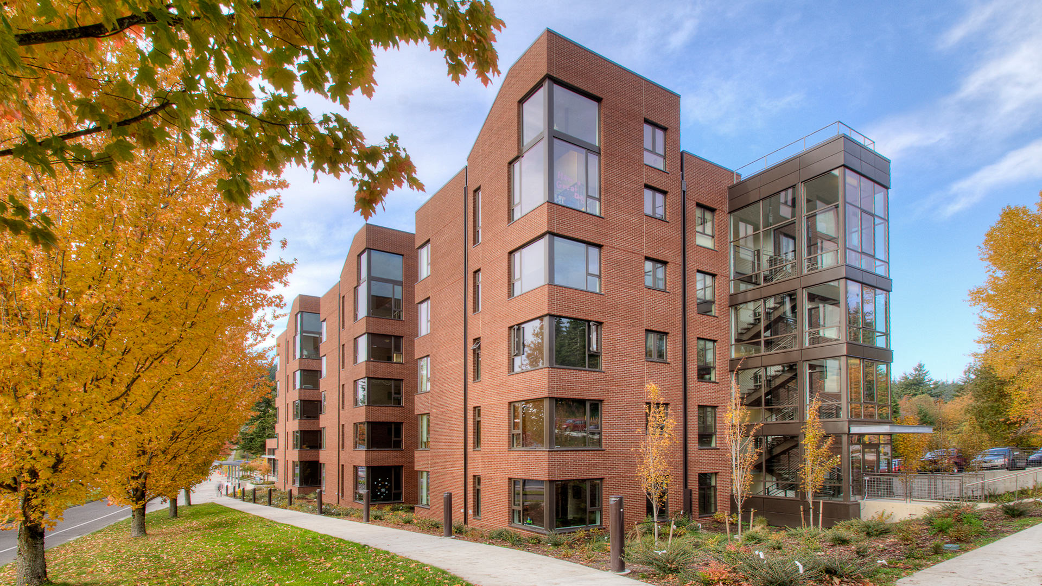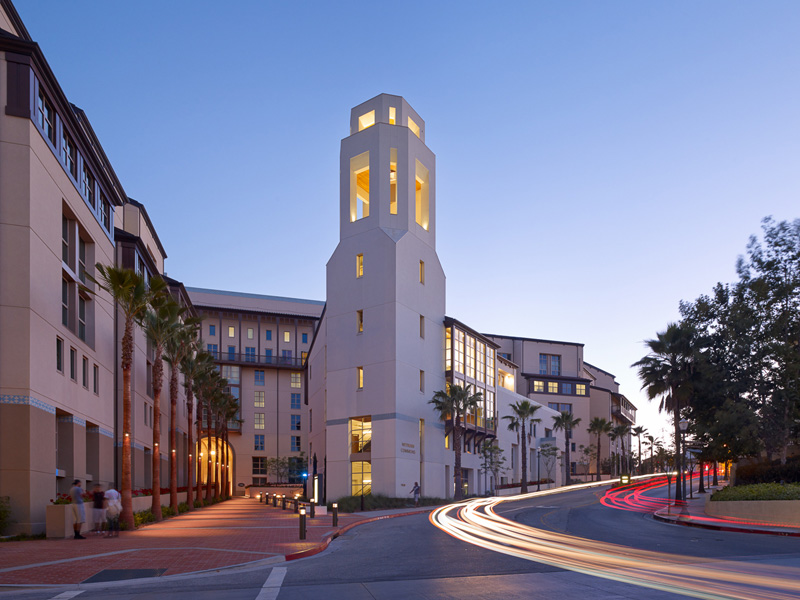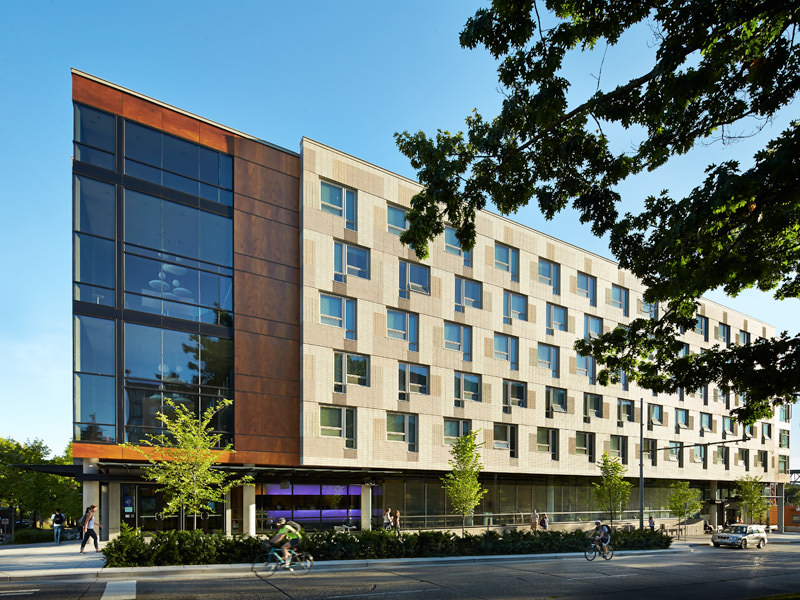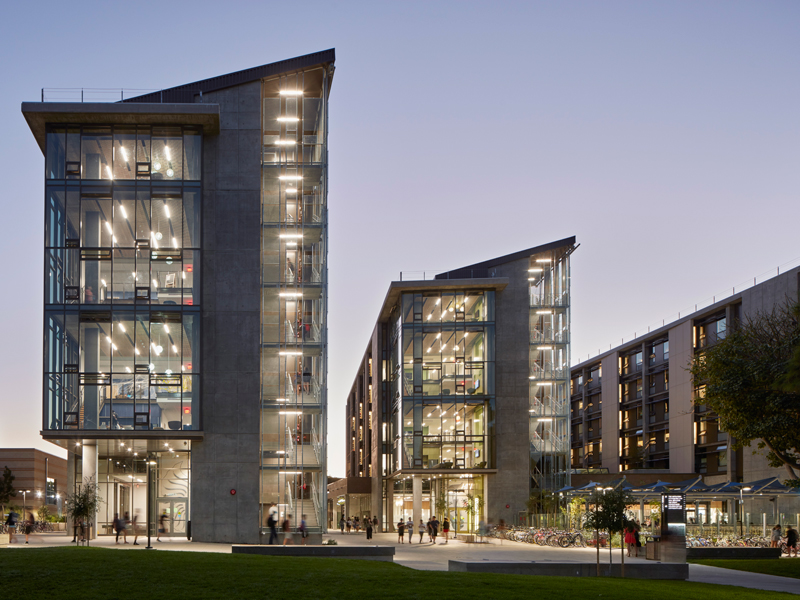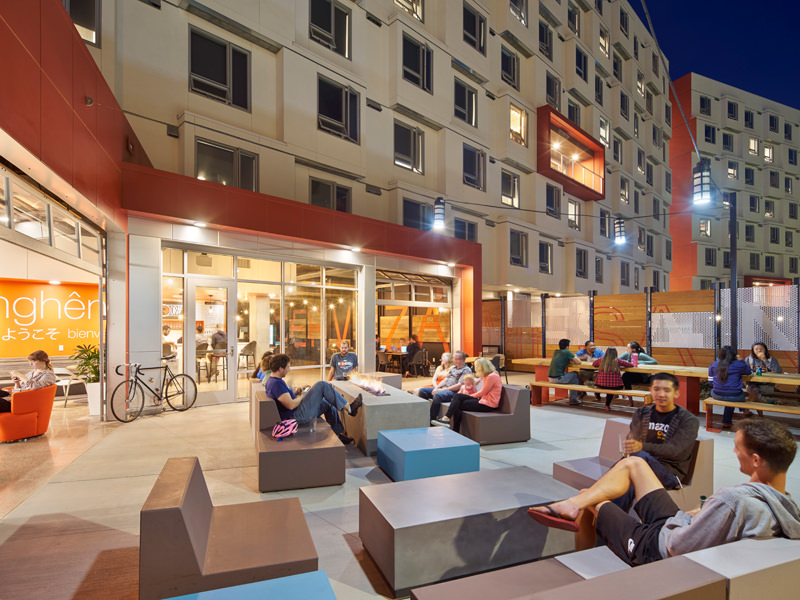Expanding Community, Enriching Campus
Western Washington University Buchanan Towers Addition
Bellingham, WA
Enhancing Community at a Gateway Site
This renovation and addition to Buchanan Towers breaks down the scale of the imposing eight-story complex. The design enriches community inside and out, with expanded student life amenities and the creation of an inviting gateway at the campus edge.
New Amenities and Connectivity
Amenities are tailored to attract upper-division student residents and serve a diverse campus population at the café, retail and classroom during the day. The building’s first floor is converted into a much-needed common area with natural lighting that opens to a public plaza and activated street.
Rooms with a View
In addition to the renovation, an expansion houses 100 additional students in a series of four-bedroom pods. These units are organized around bio-swale raingardens and linked together by transparent community bridges. This configuration brings light and air to the residential spaces on three sides, enhancing natural ventilation and panoramic views.


