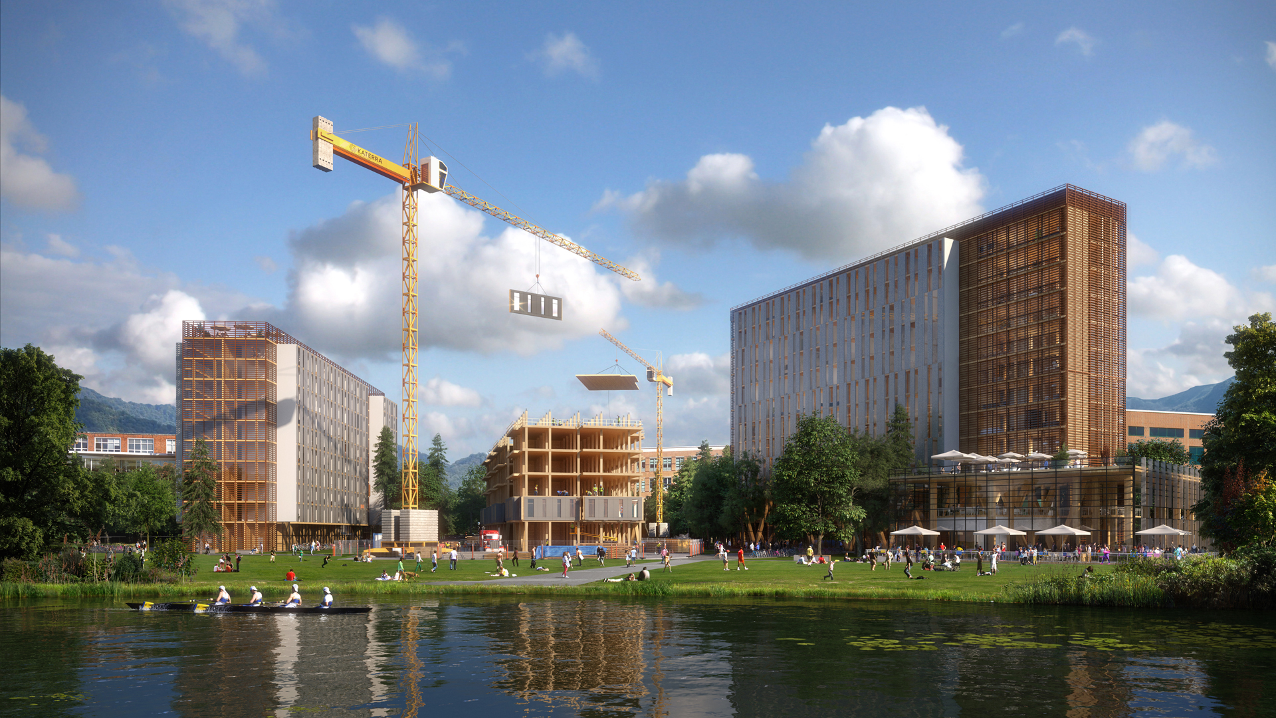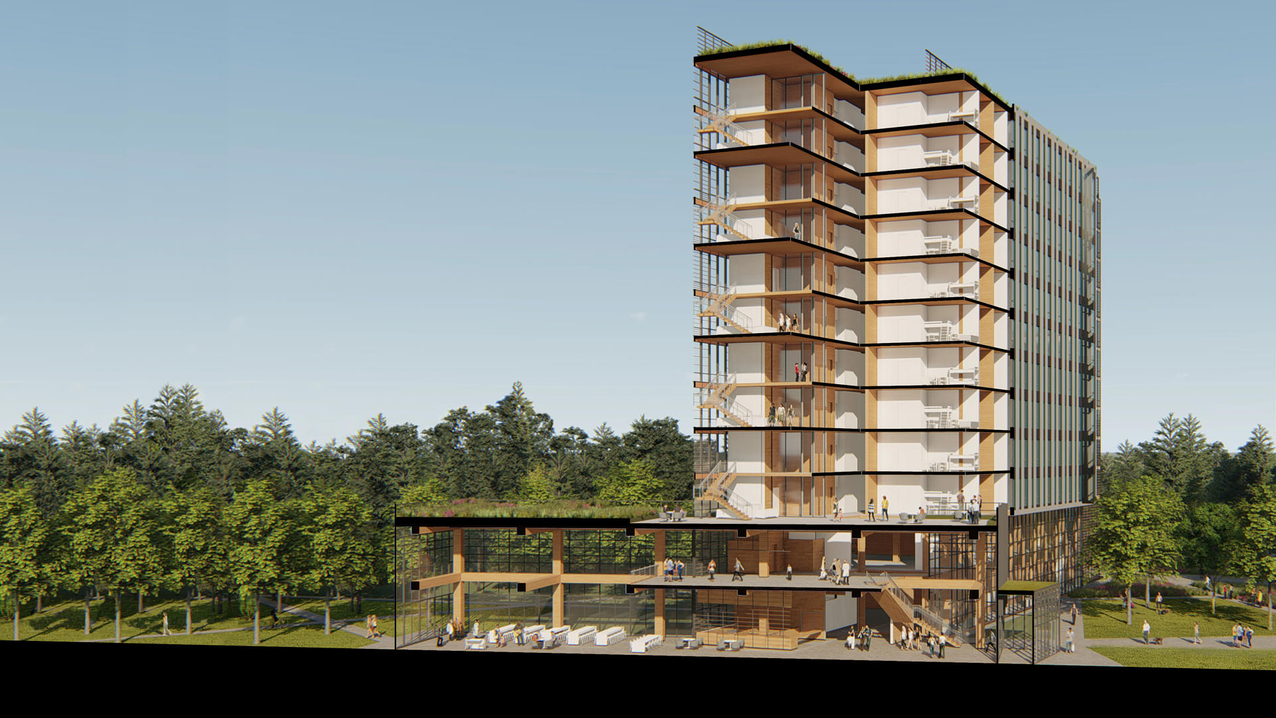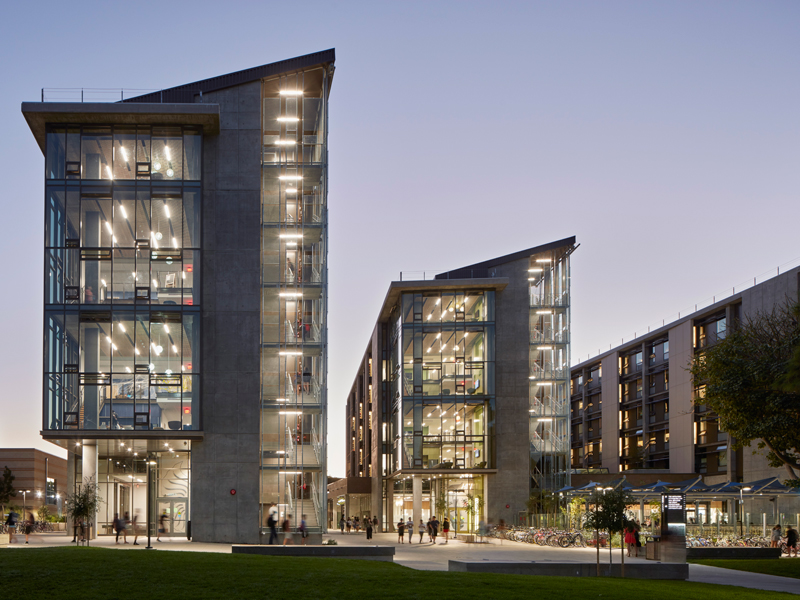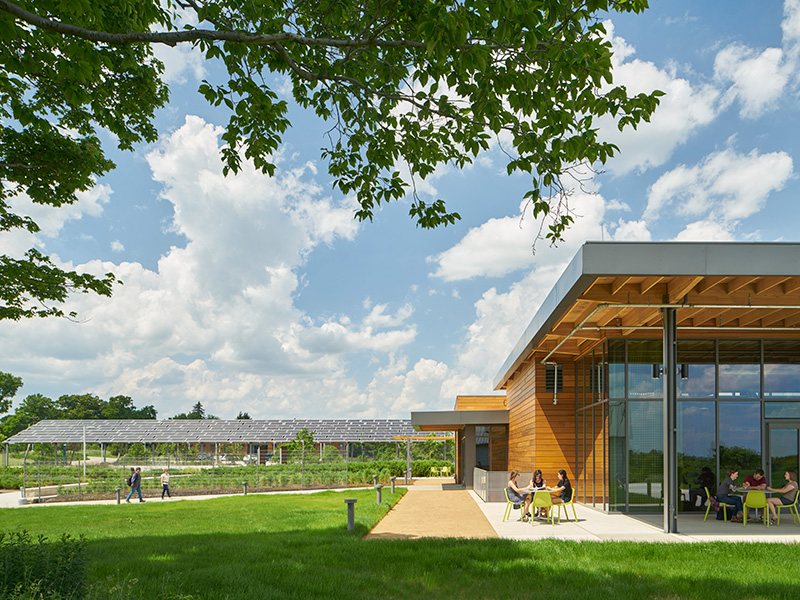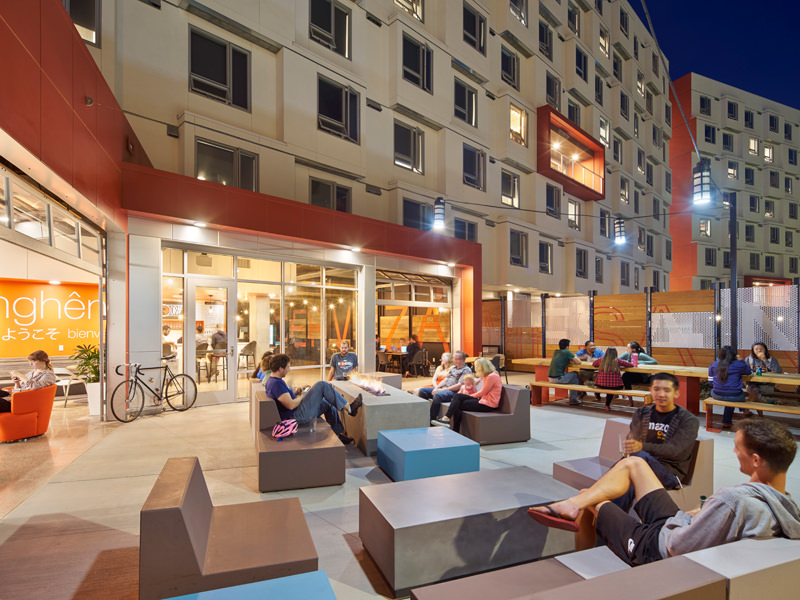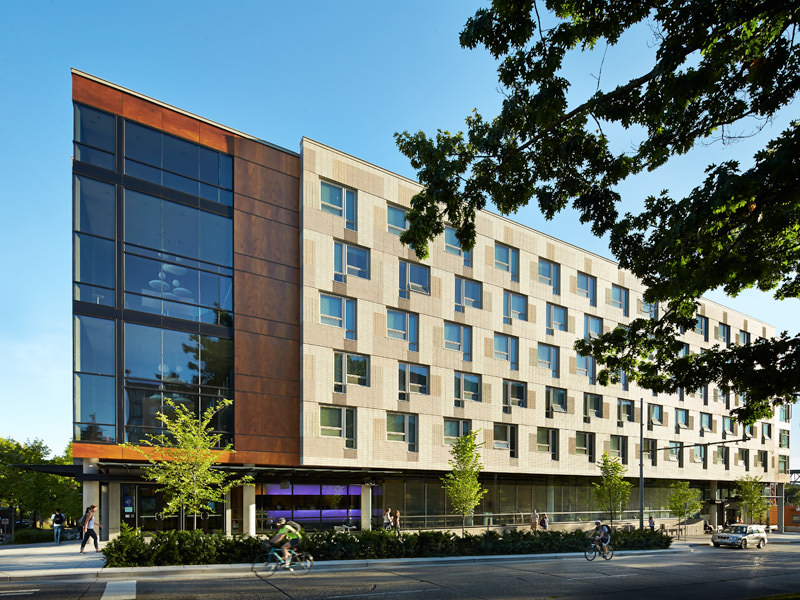Timber Towers
CLT Student Housing Prototype
Seattle, WA
Envisioning the Future
Three housing prototypes combine modular, efficient cross-laminated timber (CLT) construction with biophilic design strategies to create healthy spaces where people live, work and learn. Wood is celebrated as a design element and emerging building technology with exposed CLT shear walls in residential units and key gathering spaces.
Community Building
Student residences are centrally located at the core, or hearth, while community and amenity areas are showcased at the visible ends of the building. Heavy timber transfer decks at the base of each tower maximize flexibility for university program areas including classrooms, gyms, dining halls and shared campus amenities.
Embracing Renewable Resources
Utilizing locally abundant and renewable timber as the primary structural material, CLT is high in strength, dimensionally stable and continuously sequesters carbon from the environment even after the building has been constructed. The prototypes also incorporate resilient strategies that allow for repairable structural systems in case of seismic activity.


