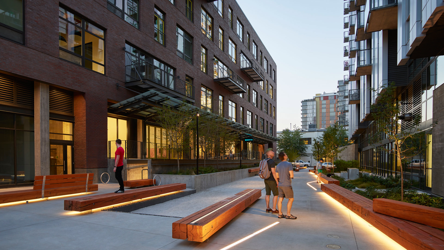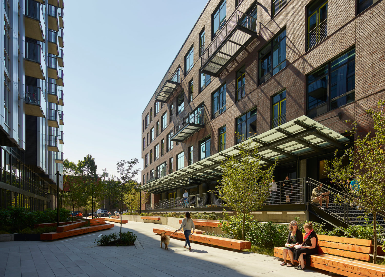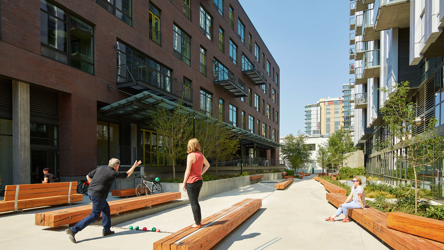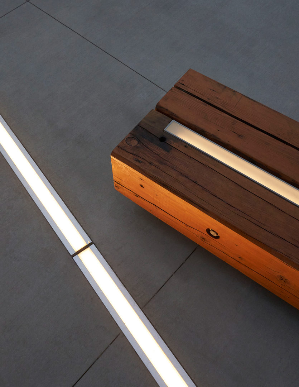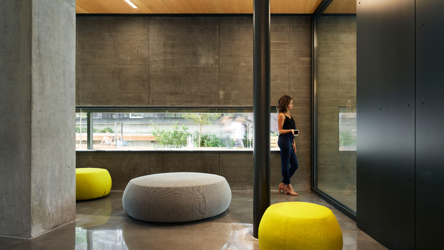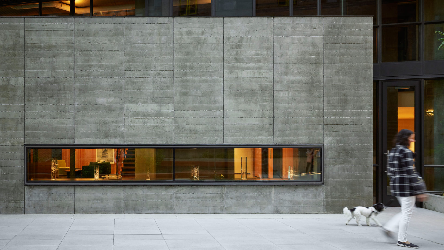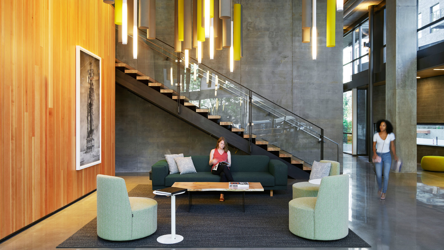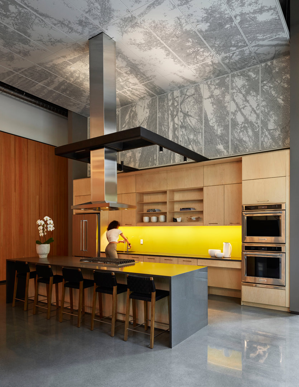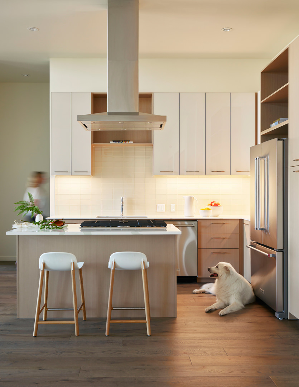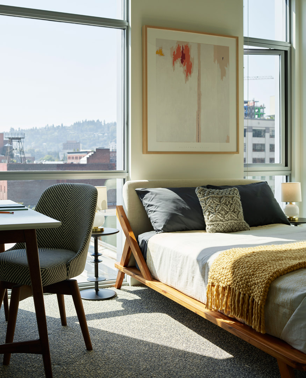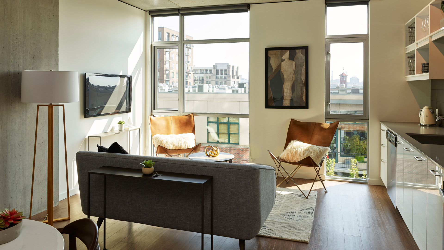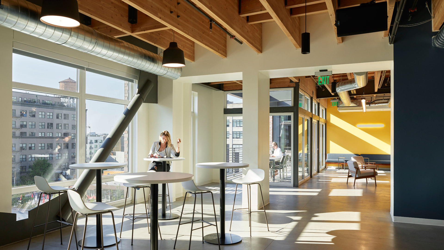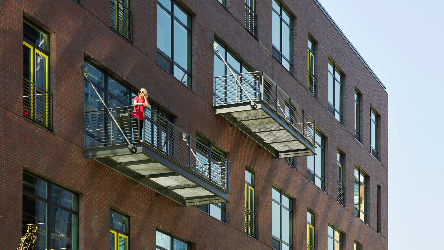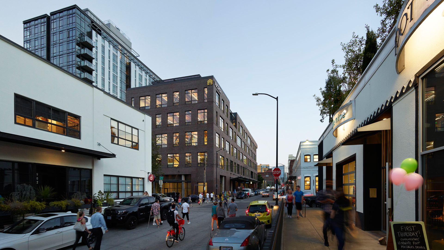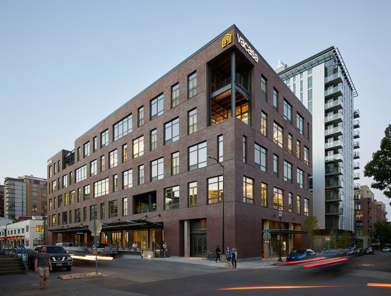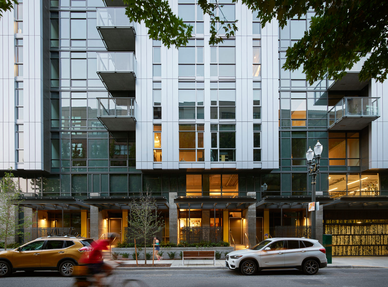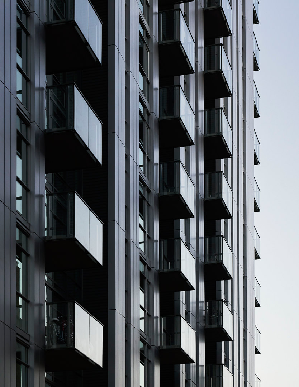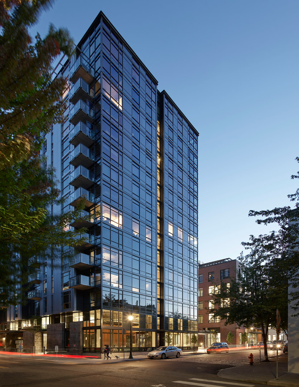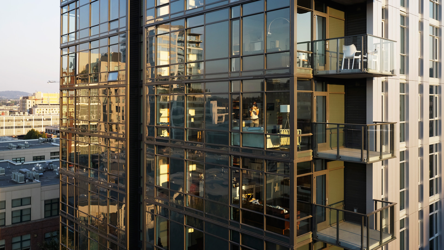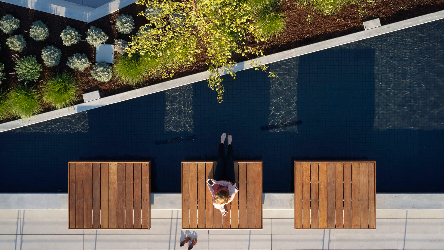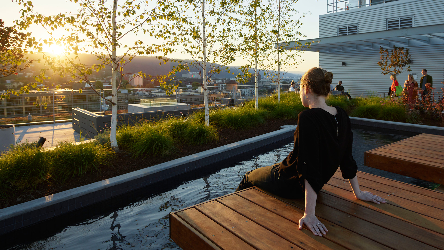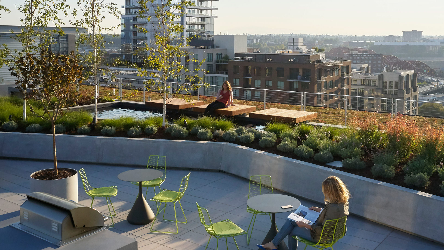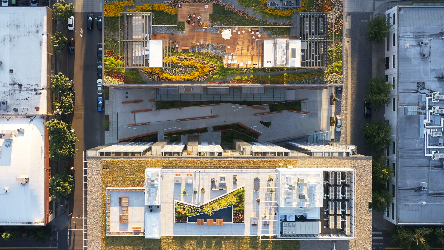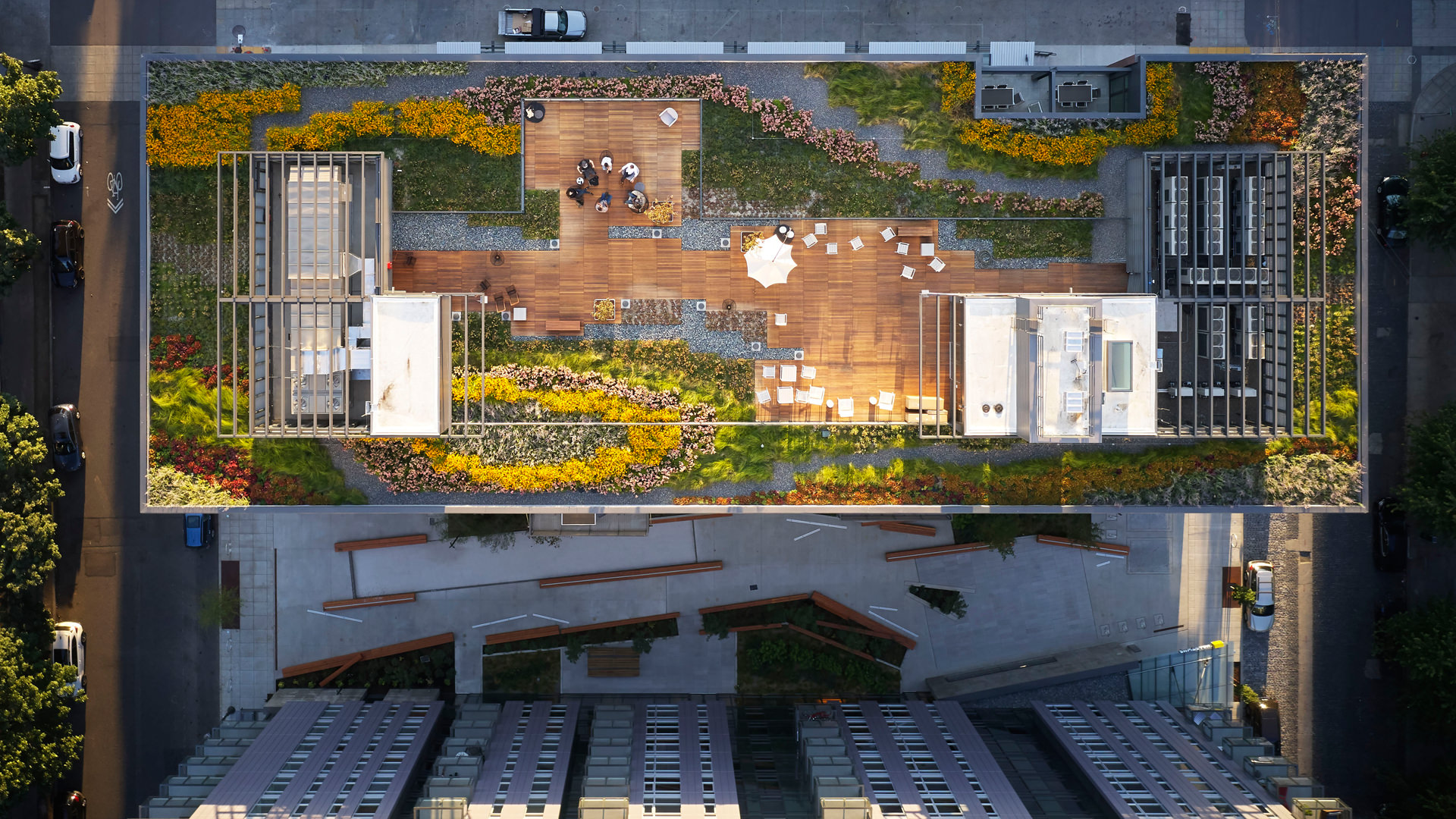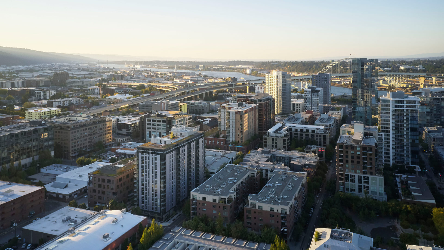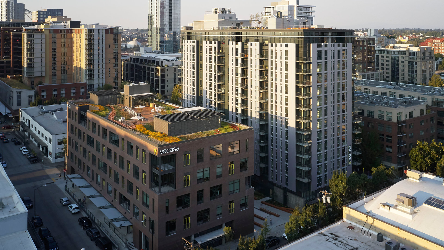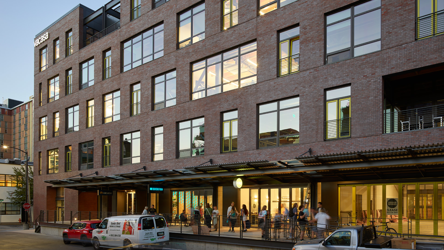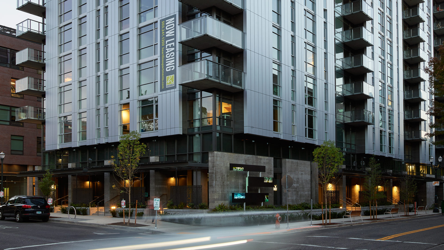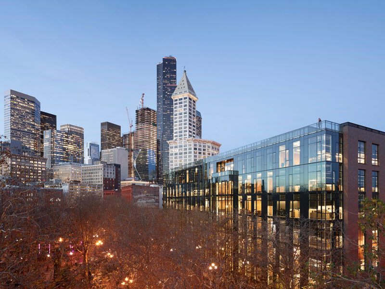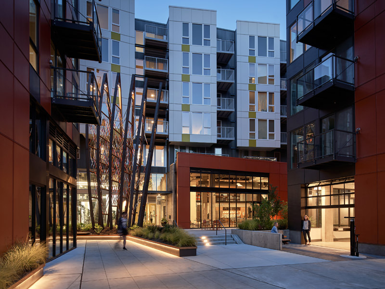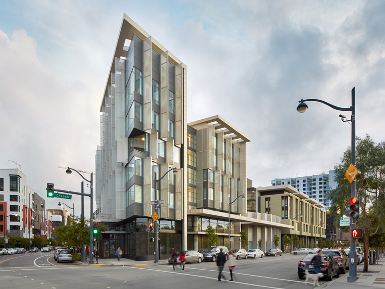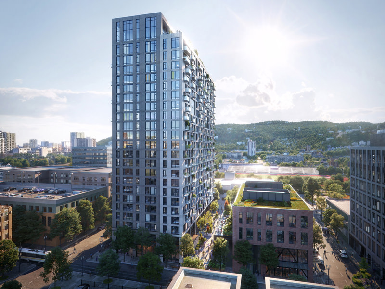-
Inspired by log jams, the courtyard uses salvaged heavy timbers to create a dynamic public space, day and night.
©
-
The publicly accessible courtyard is oriented north-south to capture mid-day sun for anyone wanting to relax and enjoy lunch in this intimate city space.
©
-
Stormwater treatment is subtly incorporated in all public spaces, including the bocce court that also serves as a sand filter for the courtyard runoff.
©
-
In-ground and integral lighting add to the sense of movement and dynamics within the courtyard.
©
-
Defining the highrise entry vestibule is a board-formed concrete wall that features original etched-glass art by Lead Pencil Studio housed within a monumental horizontal aperture.
©
-
Defining the highrise entry vestibule is a board-formed concrete wall that features original etched-glass art by Lead Pencil Studio housed within a monumental horizontal aperture.
©
-
Hanging above the entry lobby, an acoustic lighting sculpture speaks to the energizing quality of the seedling design concept and brightly contrasts with the blackened steel, vertical grain fir, and board-formed concrete surrounding the seating area.
©
-
A perforated white metal ceiling above the spacious demonstration kitchen strengthens the verticality of the building, inviting users to ‘look up’ into an immersive forest canopy.
©
-
The bright, warm finishes in this Penthouse home reflect light and accentuate the volume of the gracious living space.
©
-
Moments of full-height glazing throughout each home frame spectacular views of the surrounding neighborhood texture.
©
-
Crisp interior finishes and exposed concrete structure evoke a sense of home while reflecting the industrial beginnings of the Pearl District.
©
-
The brick lowrise features a glulam and steel structure that provides visual warmth and flexibility for tenant workspaces.
©
-
Moments of full-height glazing throughout each home frame spectacular views of the surrounding neighborhood texture.
©
-
This development capitalizes on the activity along vibrant 13th Avenue NW by locating retail and restaurants along this historic street, which is the heart of the Pearl District Art Walk and other neighborhood activities.
©
-
A glassy façade on the north face of the residential highrise acknowledges and reflects the modern development of the North Pearl.
©
-
Elevated stoops in front of the townhouses along 12th Avenue NW provide privacy through art and vegetation while connecting to the urban fabric of the bustling Pearl neighborhood through glazed walls, canopies and simple materiality.
©
-
A modest palette of materials and color accentuate the building form and subtle complexity.
©
-
Clean lines and a simple, glassy façade accentuate the verticality of the highrise, like a seedling reaching for the sun, in contrast to the low horizontal brick “heartwood” building beyond.
©
-
A glassy façade on the north face of the residential highrise acknowledges and reflects the modern development of the North Pearl.
©
-
Peaceful moments on the roof terrace connect residents with nature and incredible views of downtown and Mount Hood.
©
-
An interactive rooftop water feature provides a relaxing venue for views to the city.
©
-
The brick lowrise features a glulam and steel structure that provides visual warmth and flexibility for tenant workspaces.
©
-
The three main spaces of the project—the office building, public courtyard, residential tower—are distinctly different in program, yet are united through a strong concept.
©
-
The “heartwood concept” is further expressed in the colorful planted patterns of the lowrise green roof.
©
-
Nestled in the interstitial zone between the historic and modern Pearl District sits Heartline, which pays homage to both.
©
-
In-ground and integral lighting add to the sense of movement and dynamics within the courtyard.
©
-
Restaurants and retail along 13th Avenue NW are raised up off the street on a reimagined “dock” – a nod to the historic buildings in this artsy neighborhood. This dock level accommodates restaurant seating and retail sidewalk sales, and functions as a perch over the vehicular zone.
©
-
The SE corner of the residential highrise at 12th Avenue NW & NW Johnson is the nexus of pedestrians, bikes, vehicles, architecture and art. Board-formed concrete walls and a custom art piece by Joe Thurston pay homage to the former PNCA building.
©


