Date Posted: 10.06.2020
In rapidly-changing times like these, thoughtful research that challenges practice norms, proposes new paths and integrates diverse knowledge sets has the potential to play a critical role in advancing practice. Since its formal establishment in late 2015, Mithun R+D’s range of internal research topics, integrated teams and partners has grown at an increasing rate. In 2020, we awarded the largest group of annual grants to date, allocating initial funding to 12 new R+D teams.
Building on the legacy and history of research at the firm, Mithun R+D is grounded in the firm mission—Design for Positive Change—seeking to advance design knowledge and its application. Through internal embedded project research, external partnership opportunities and intellectual research pursuits, the program advances our design capabilities and projects through meaningful and transformative inquiry. Our efforts are concentrated within five focus areas, linking cross-cutting, interdisciplinary research back to the firm’s mission.
mithun r+D five FOCUS AREAS

RESILIENCE — Thrive in the Face of Climate Change
The Resilience focus area considers how we might “design for 2080,” including work that addresses anticipating, predicting and incorporating climate change into the design process and project outcomes. This focus area also addresses equity through work that examines equitable and inclusive process, systemic injustices and racial disparities within our process and practice.
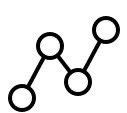
Health and Well-being — Enhance the Human Condition
The Health and Wellbeing focus area looks at impacting heath via design, including work towards measuring, simulating and analyzing design for mental, physical and social well-being, as well as specific considerations around materials, landscapes and health. It also addresses larger systems within health and the built environment, studying dynamics of health and design at the urban scale as well as the impact of design on public health determinants.
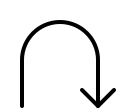
CARBON — Achieve Carbon Negativity
The Carbon focus area explores the potential to be carbon negative at all scales, through work towards comprehensive carbon reduction strategies at the room, building, site, campus, district and city scales. This area also is also focused on materiality, including embodied carbon accounting and reduction strategies for materials, life cycle analysis, mass timber and concrete innovation and carbon negative materials research.
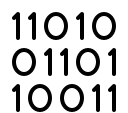
Artificial Intelligence — Empower Designers and Enable Superior Decision-making
The Artificial Intelligence focus area targets an AI-enabled design process and workflows, including work that addresses transformative technologies for a design practice to empower Design for Positive Change, as well as work towards optimization, scripting and custom app development. The Artificial Intelligence area also considers the implications of an AI-enabled built environment, with an emphasis on anticipating, investigating, integrating and embracing disruptive technologies’ long-term impact on the built environment.

Construction Technology — Transform Building Delivery for Positive Change
The Construction Technology focus area addresses integrated design, fabrication and building delivery, with specific emphasis on material acquisition, assembly processes and fabrication, as well as vertical integration of design and construction. The area also addresses building assembly, with a long-term look at assembly, disassembly, reuse, kit-of-parts approaches and flexibility within the built environment.
2020 RESEARCH HIGHLIGHTS
As we navigate the challenges and opportunities of 2020, the Mithun team continues to inspire with their ambitious research pursuits. This year’s internal grant topics range from centering equity within the real estate process to the embodied carbon impacts of modular construction, touching on critical topics of systemic inequities, climate change, public health and integrated design solutions. We’re excited to continue fostering valued research partnerships this year, including ongoing work with academic institutions like University of Washington and University of British Columbia, industry leadership groups like the Landscape Architecture Foundation and the Green Health Partnership and firms like Landau Design+Technology. This year also marks Mithun’s first year as part of University of Washington’s new Applied Research Consortium, through which we will host a student-researcher for the 2020-2021 academic year while sharing our joint research findings with a network of regional firms.
The project summaries below for all our internal grant awardees (listed chronologically 2016-2020) show these categories in action, inspired by individuals’ passions and the ever-curious, integrated team approach that we share as a practice. External partners enrich many of these efforts.
MITHUN R+D PROJECTS TO DATE
Blakely: Big Play for Small Spaces
The Big Play for Small Spaces team is investigating temporary, informal models of play through the phased construction of Blakely Elementary School. Through pre- and post- occupancy study, educator surveys, and student observation, this team is studying the viability and effectiveness of innovative interim play areas that can address common space, budget and liability constraints.
Pollination Innovation
The Pollination Innovation team is investigating the most effective combinations of plant and soil types to encourage native urban pollinators along a corridor identified by San Francisco planning as an important habitat linkage. Focusing on a community test garden in the public park adjacent to the 2060 Folsom project site, the team has worked with citizen scientists to observe plant health and document pollinator species success, aiming to provide recommendations to city planners, as well as Bay Area design teams.
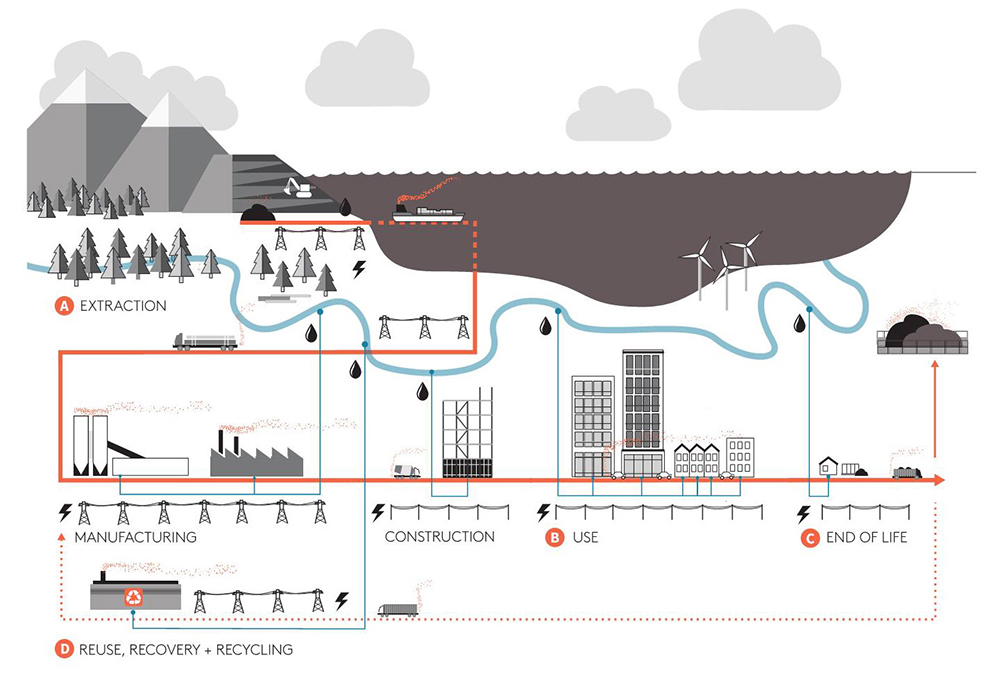
Embodying Change: Life Cycle Analysis
The Embodying Change team studied the application of life cycle assessment (LCA) software and methods to Mithun design workflows across multiple scales and project types. As an early-adopter of Tally and Athena, this team ran a range of analyses, from whole-building LCAs to individual material comparisons, documenting best practices for seamless integration of embodied carbon accounting into the Mithun design process.
Model Resilient Zoning Code
The Model Resilient Zoning Code team is examining the potential transformation of municipal zoning codes to support, rather than hinder, resilient communities. Building from design experience interacting with policies that obstruct human health, passive building performance, climate resilience and onsite-energy generation, this Mithun R+D effort explores an alternative zoning framework to transform the core principles of land use regulations.
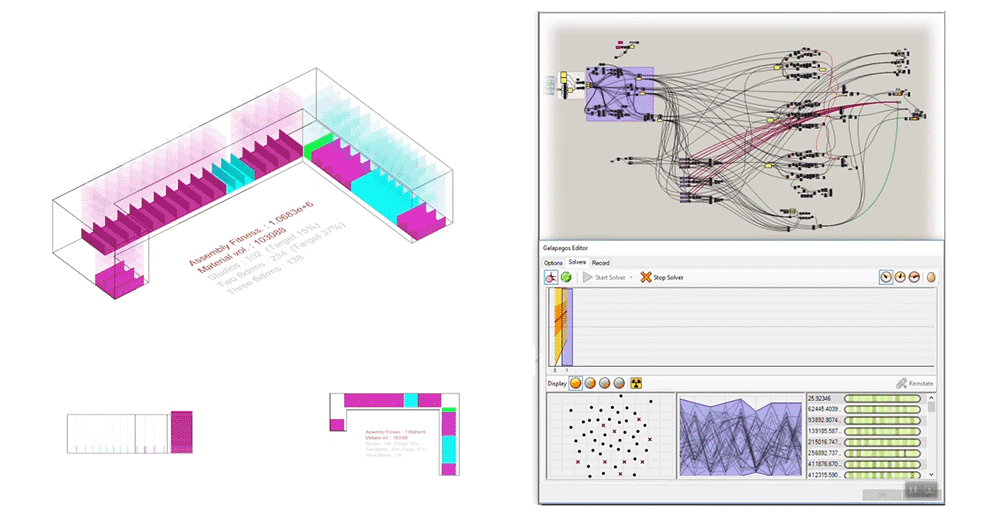
Computational Solvers for Architectural Application
The Computational Solvers team is developing digital scripting tools to integrate rapid-feedback optimization methods for building form and assemblies into Mithun workflows. Tools focus on material use optimization, feasibility model generation and floor plan optimization, using project-based cases to develop strategies and test what office processes may benefit from digital scripting.
All-Electric NZE Multifamily Housing
The Net Zero Energy (NZE) Multifamily Housing Team is examining energy efficiency strategies, barriers and successes of all-electric NZE-ready projects across three climate zones in California. Prompted by the pioneering success of six local projects achieving ambitious-EUI (sub 20 kBTU/SF/year), this research team is investigating holistic design strategies and systems approaches to electrification in multifamily housing to create energy stability and resilience for building owners and residents.
Booster Pack: Holistic Design Analytics
The Holistic Design Analytics team is expanding the scope of pre- and post-occupancy evaluation data through examining health, human and environmental factors. In testing the beta health and public life survey modules, results show themes around demand for semi-private places of respite and the importance of tenant care through operations and maintenance. Deeper insights into future user needs unique to each project are driving responsive design strategies with health and equity co-benefits, helping teams integrate health as a value proposition in their work.

Scripted Anthropometry
The Scripted Anthropometry team investigated how the body can be embedded within contemporary design with emergent digital fabrication tools. Using a combination of computer scripting, 3D printing and five-axis CNC fabrication, the team researched how to effectively model complex anthropomorphic shapes and directly cast them into concrete forms. The team applied this research to design and fabricate a 24-foot-long concrete bench commissioned by the Louisiana Children’s Museum.
The End of Parking
The End of Parking team is examining the most efficient and cost-effective methods to design parking spaces for easy conversion to other uses, acknowledging the ultimate decline in parking over the lifespan of newly-built structures. Considering façade and envelope design, floor heights, insulation, column spacing, HVAC, window-to-wall ratios and more, the team is generating conceptual strategies and analytic frameworks for optimizing the conversion of parking facilities to alternative real estate uses.
Photogrammetry for Architects
The Photogrammetry for Architects team is investigating the viability of harnessing depth sensor capabilities of mobile phones to extract three-dimensional information. The team is developing computational solutions to convert data retrieved from phone cameras into 3D geometry and testing computational approaches towards optimizing these geometries for useful design application. If successful, the team aims to build a user interface directly linked to common CAD modeling platforms.
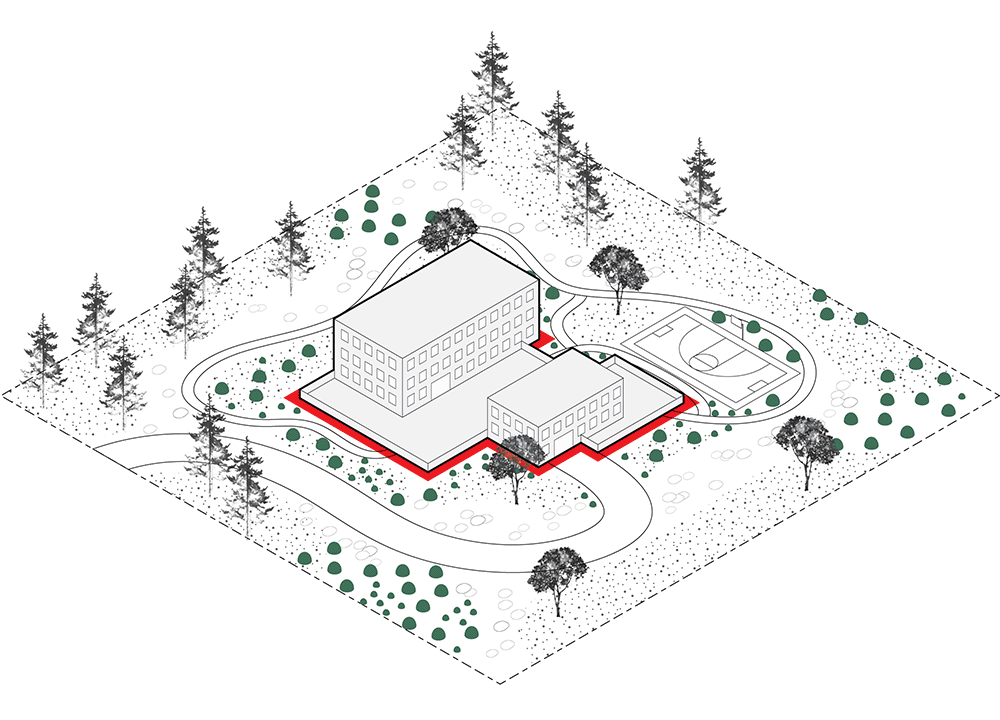
On Fire
The On Fire team is examining fire-adapted environments through the broad lens of the sociocultural history of fire management to more prescriptive best management practices for designers working within fire-prone environments. The team is developing an office-wide toolkit through an integrated approach, considering land use, landscape design and building design simultaneously. Definitions, standards and strategies are being collated to support design teams in a variety of fire-prone environments.
Embodied Equity
The Embodied Equity team is investigating strategies to target race and gender equity in interior space, focusing on measurable interventions that designers can influence. In the early phase of this research, the team is identifying and defining components of interior space that impact race and gender equity; future phases aim to link these components to metrics and measurement methodologies by which these components can be assessed and compared.
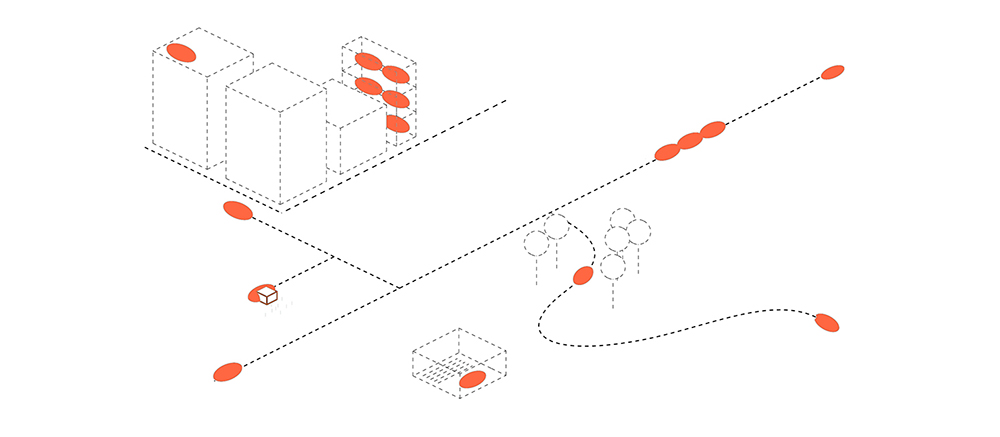
Navigating the Invisible City
The Navigating the Invisible City team is investigating emerging autonomous technology’s role in activating future urban public space. Through interviews with industry leaders and typological research that spans beyond the typical transit and infrastructure focus to include mobile retail, pop-up exhibitions and transient services, the team will identify design opportunities and market trends that link architecture, mobility and autonomy in the public realm.
Build Carbon Neutral 2.0
The Build Carbon Neutral 2.0 team is evolving Mithun’s previous research behind the buildcarbonneutral.org (BCN) calculator, a tool for early estimation of a project’s embodied carbon impact. Since its publication in 2007, the BCN calculator has served as both an educational tool and a practical first carbon assessment for practitioners at all scales. The team is updating the methodology to better account for mixed or complex construction types, specific structural quantities, site design and above-ground biomass within their order of magnitude carbon assessments.
Designing Inclusive Public Spaces
The Designing Inclusive Public Spaces team is exploring the idea of democratic open spaces via interviews and storytelling in urban California. Through conversations with activists, social workers, and people from the unhoused community, the work traverses topics of restorative justice, public parks, safe organized spaces and political agency. The team is crafting a multimedia platform to acknowledge how public space reinforces inequities and strategies towards democratization.
Equitable Managed Retreat
The Equitable Managed Retreat team is examining emerging data and policy approaches towards the movement of populations and infrastructure away from hazard zones, particularly those under threat of climate change impacts. Current practices for communities on the frontlines of climate change can exacerbate existing inequalities within the built environment. This team seeks strategies to reframe managed retreat as a positive tool for enhancing community, restoring landscapes and encouraging equitable models of development.
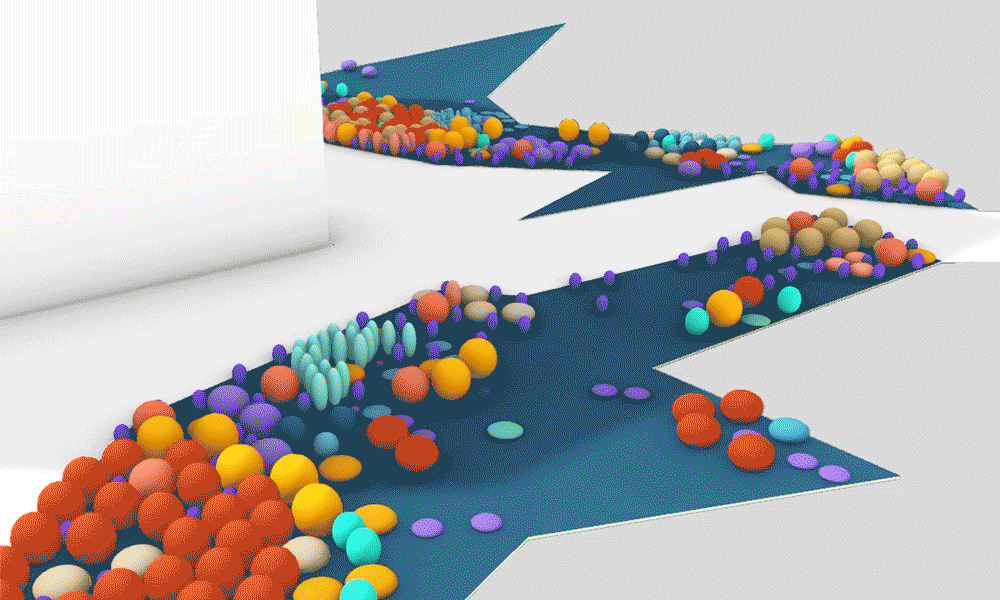
Image credit: LANDAU Design+Technology
Parametric Planting Design
The Parametric Planting Design team, together with LANDAU Design+Technology, is pursuing the creation of a robust parametric planting design toolset. Through combining spatial, environmental and ecological parameters with extensive plant data and custom digital workflows, the team aims to enable novel, scalable and efficient planting design methods that produce complex, resilient, biodiverse and beautiful outcomes.
From Greens to Green Homes and Greener Spaces
The Greens to Green Homes team is leveraging an integrated design approach in exploring alternative land use practices for municipal golf courses suffering disinvestment and underuse. Using Gleneagles Golf Course in San Francisco as a design case study, the team is pursuing a multi-benefit model that addresses affordable housing needs, creates public open space, encourages equitable access to sport and promotes added density on valuable municipal land.
MHA 101 and Beyond
The MHA 101 team is exploring the spatial and social implications of Seattle’s 2019 Mandatory Housing Affordability legislation on projects in practice. The team aims to elucidate the intent and requirements of the policy and identify the strengths, shortcomings and ambiguities in practice in order to inform revisions to the legislation as well as maximize the positive impact of the for a variety of stakeholders.
What’s in the Box: Carbon Impact of Modular Construction
The What’s in the Box team is testing the comparative environmental performance of modular construction against conventional site-based construction using case study modeling and analysis. Moving beyond modular’s common perceptions of cost and construction efficiencies, the team is pursuing environmental sensitivity data variables specific to the modular supply chain, aiming for actionable factory selection guidance and specific advocacy variables to push towards sustainability within the modular market.

Stacking Up the Pros and Cons of Modular
The Stacking Up the Pros and Cons of Modular team is building on industry experience to create decision-making aids that illustrate the tradeoffs and evaluate the suitability of volumetric modular across various site conditions, programs, schedules and sustainability objectives. Through flow charts and discussion-prompting graphics, the team aims to create a timely toolkit for owners, developers and designers to weigh their options against informed experience and academic research.
Urban Design and Planning Sustainability Toolkit
The Urban Design and Planning Sustainability Toolkit team is developing a framework for quantifying and evaluating sustainability at the district scale. Building on Mithun’s existing expertise and innovative sustainable practice across disciplines, the team will develop a framework that can better inform project design decisions at the urban scale. Later phases of work will focus on parametric scripts and tools for project teams.
The Mobility Transformation Playbook
The Mobility Transformation Playbook team is studying the potential impacts that new mobility technologies and e-commerce trends may have on how cities, communities and buildings are designed. The team aims to distill conceptual design principles and strategies that support future urban vitality, livability and character under new transit and retail norms.
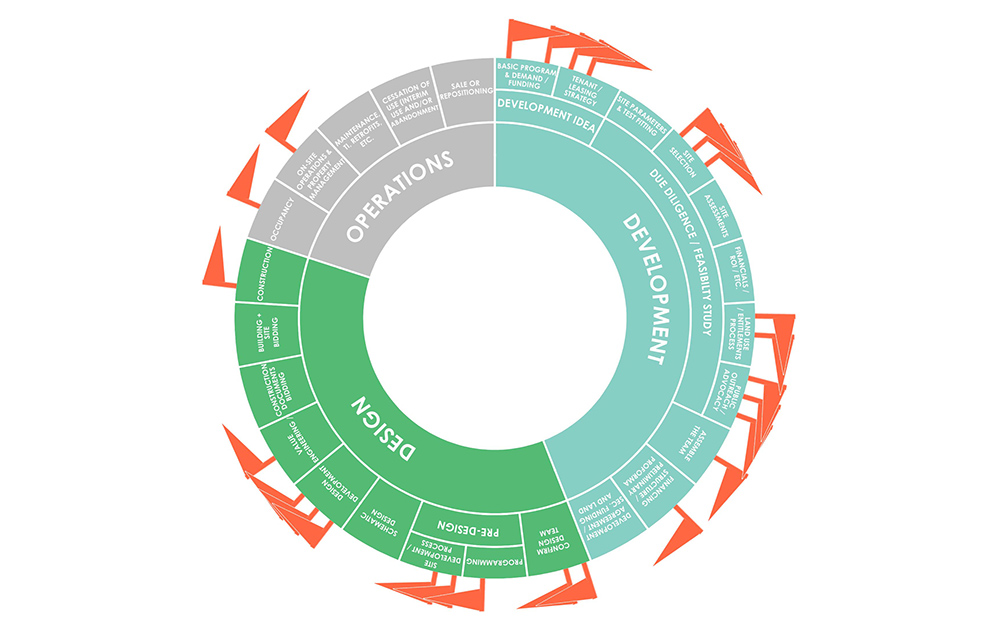
Centering Health Equity: Open Source Health Action Plan
The Centering Health Equity team is examining how power and privilege influence design and development decisions throughout the life of a project, in pursuit of an equity-centered practice framework to alter everyday decisions and promote health for all. Focusing specifically on decision-making levers within the real estate industry, the team’s hybrid approach includes case study narratives, interviews, and workshop development of an open-source action plan that inspires continual improvement.
Landscape Architecture Foundation Case Study Investigation: Liberty Bank Building
The Liberty Bank Building team is collaborating with University of Washington on an awarded Landscape Architecture Foundation (LAF) Case Study Investigation (CSI) Grant, which will document the impacts of Liberty Bank Building’s high-performing landscape design, quantifying environmental, social and economic benefits to produce documentation of effective strategies and model best practices.
Office Campus Net Zero
The Office Campus Net Zero team is analyzing what it would take to achieve net-zero energy for an existing urban campus with buildings five to seven stories tall, typically too tall for net-zero, with an EUI average above 60. Deep energy efficiency renovation measures in combination with options for PV power generation on rooftops and building facades or a canopy array over the entire site demonstrate the opportunities.
Interested in learning more, partnering with us, or initiating new work? Explore mithun.com/design/r-d to learn more. Email us at R+D@mithun.com.