Date Posted: 05.19.2021
The need for suitably sized housing affordable to low- and middle-income families was one of the most urgent challenges identified in The Seattle Planning Commission’s Housing Seattle report, and resulting 2014 Family-Sized Housing action plan. Affordable housing developers in the Seattle and Bay Area continue to report growing demand for units large enough to accommodate families, particularly in neighborhoods with high risk of displacement and high access to opportunity.
What do we mean when we say family housing? Family-friendly housing units contain two or more bedrooms (with special emphasis on three-bedroom and larger units), and include additional features critical to families like space to gather for meals, space for children to play and engage in homework, and sufficient storage. Family-friendly buildings also provide access to outdoor recreation space suitable for children (and facilitating adult supervision), support child safety in units and common areas, and include a critical mass of family-sized units.
How can we best support urban families and children through affordable housing design? Over the past ten years, Mithun’s multifamily housing team has designed more than 2,000 units of affordable family housing. We’re continually exploring new ways to listen to and design with communities, gather feedback through post-occupancy evaluations, better understand how space influences health outcomes, and hone designs to better serve residents. Below are five design strategies that we’re finding most enhance family life and community participation: in-building childcare, amenity suites, corridor lounges, flexible outdoor space and multi-benefit stairs.
CONVENIENT CHILDCARE, JUST DOWNSTAIRS
One of the most significant issues for low-income families is finding affordable childcare close to home. Having on-site childcare is a tremendous asset to the residents of our affordable family housing projects, supporting healthy family life and employment opportunity.
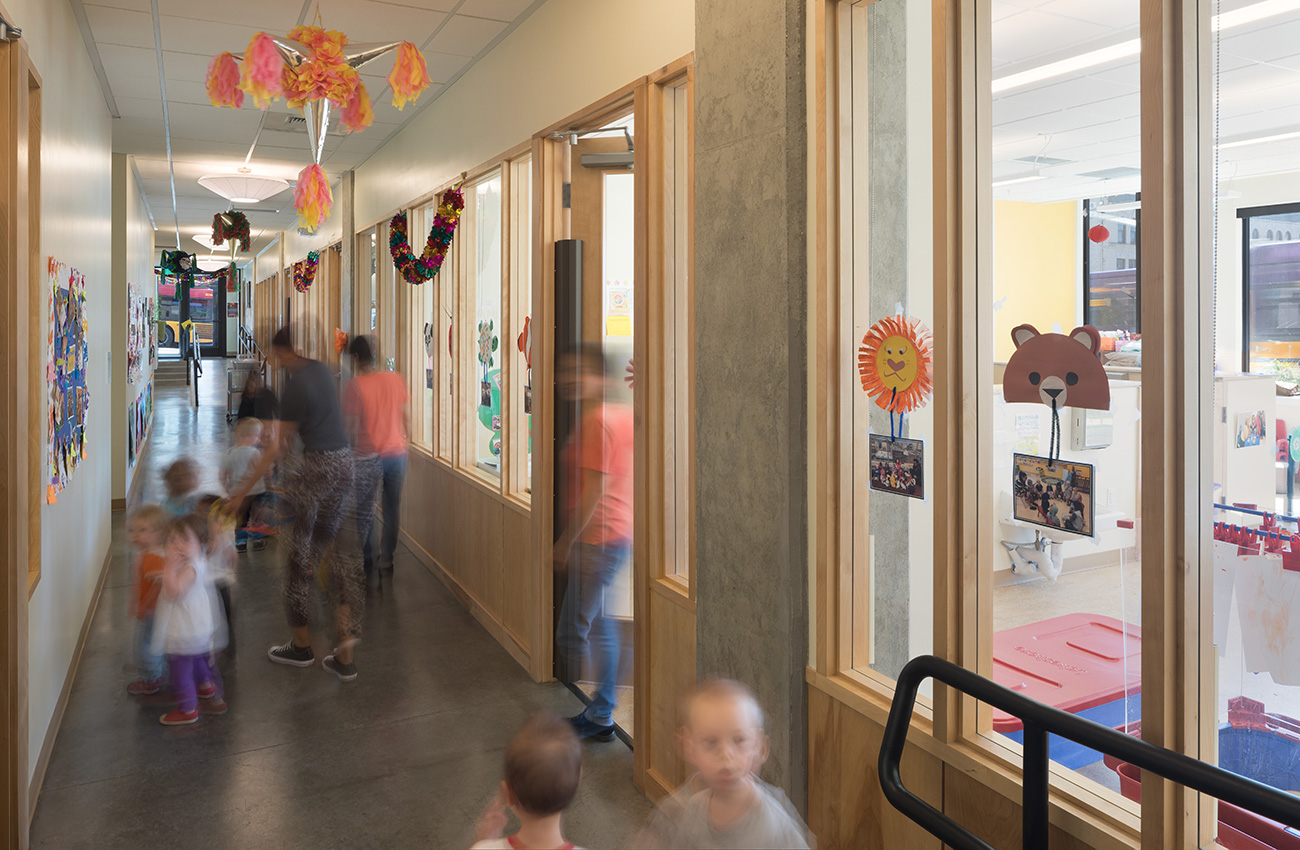
Jose Marti Child Development Center is conveniently located within Hirabayashi Place in Seattle.
Imagine the morning routine to drop off your toddler at preschool. All it takes is a quick trip downstairs from your apartment—no car seat, no bus connection, no street crossing. This will be the morning routine for 50 families at Yesler Family Housing, which includes a six-classroom childcare center (including infant program) to be operated by Denise Louie Education Center (DLEC), a non-profit serving low-income families.
Susan Yang, executive director of DLEC, anticipates about 50% of the kids in this new center will actually live in the building. Having a childcare center downstairs in the same building is a game changer for affordable family housing, and including the provider in the design process from day one maximizes the benefit to families.
Unlike most mixed-use housing projects with commercial space as a placeholder for a future tenant during the design process, DLEC was identified as an integral part of the building program from day one. Throughout the project the co-developers, Seattle Chinatown International District Preservation and Development Authority (SCIDpda) and Community Roots Housing, closely coordinated with DLEC on consultant selection, design development, securing public funding, financing structure and construction approach—making the most of this opportunity to design residential and childcare interiors together.
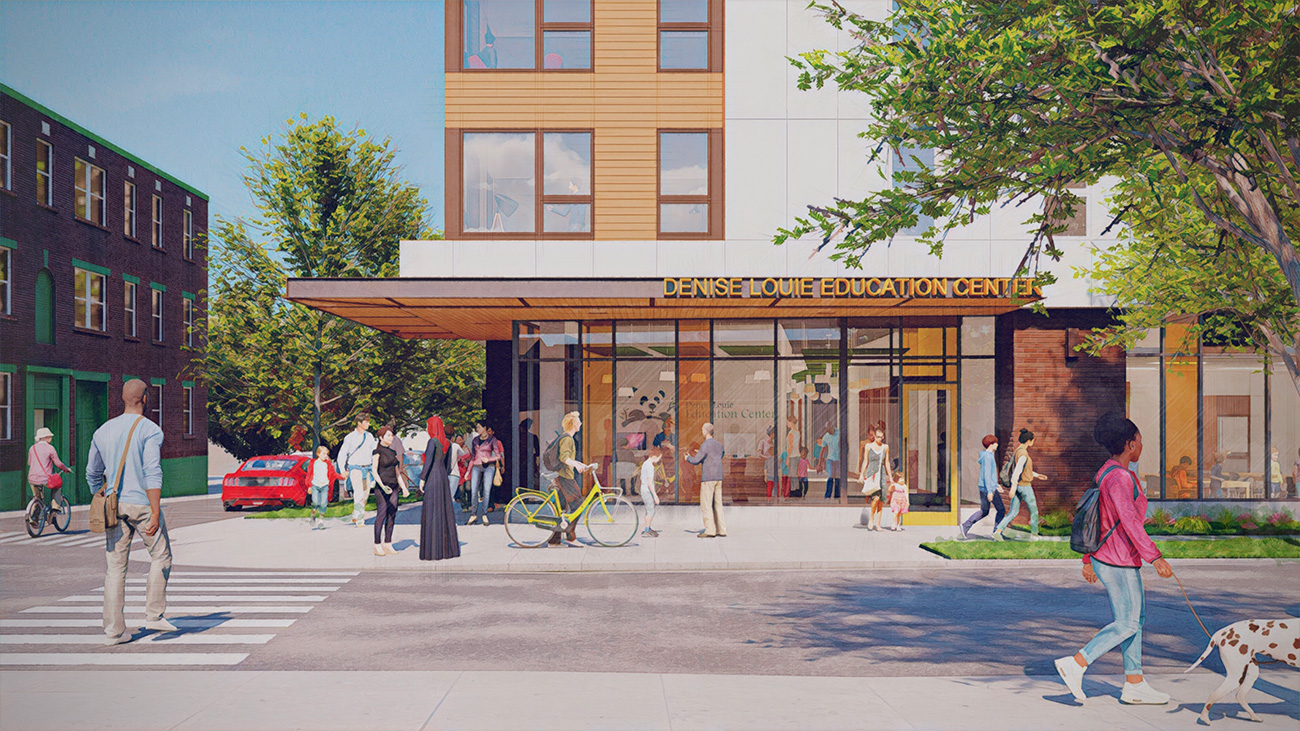
Yesler Family Housing incorporates a childcare center at the building corner, activating the pedestrian experience with the spirited energy of children and families.
As a result, the design integrates childcare spaces seamlessly into the building experience. The childcare center façade uses the language of the other residential amenity spaces but adds colored glazing, reinforcing the cheerful character of the early education space. The angled geometry of the childcare center entry lobby works together with the undulating hallways inside the building, creating a dynamic and welcoming environment for young bodies and minds. The residential outdoor space and childcare play area are placed side-by-side, allowing kids living in this building to play at the childcare center playground after-hours and during weekends. This uncommon approach has already received approval from the State licensing reviewers and highlights benefits from the integrated design across programs.
Childcare is becoming a more common housing amenity in the Bay Area, as well. At Balboa Park Upper Yard, the inclusion of a YMCA childcare helped make the project more competitive for Affordable Housing and Sustainable Communities (AHSC) funding as well as the California Debt Limit Allocation Committee (CDLAC) bond funding needed for the Low-Income Housing Tax Credit (LIHTC). This childcare includes three classrooms for 55 children, and a dedicated play yard designed by our landscape team. Pick-up and drop-off at childcare is often a social event, with parents connecting and setting up playdates. The building design supports this daily activity by pulling back from the sidewalk at the childcare entry, creating a generous gathering space for families and parked strollers.
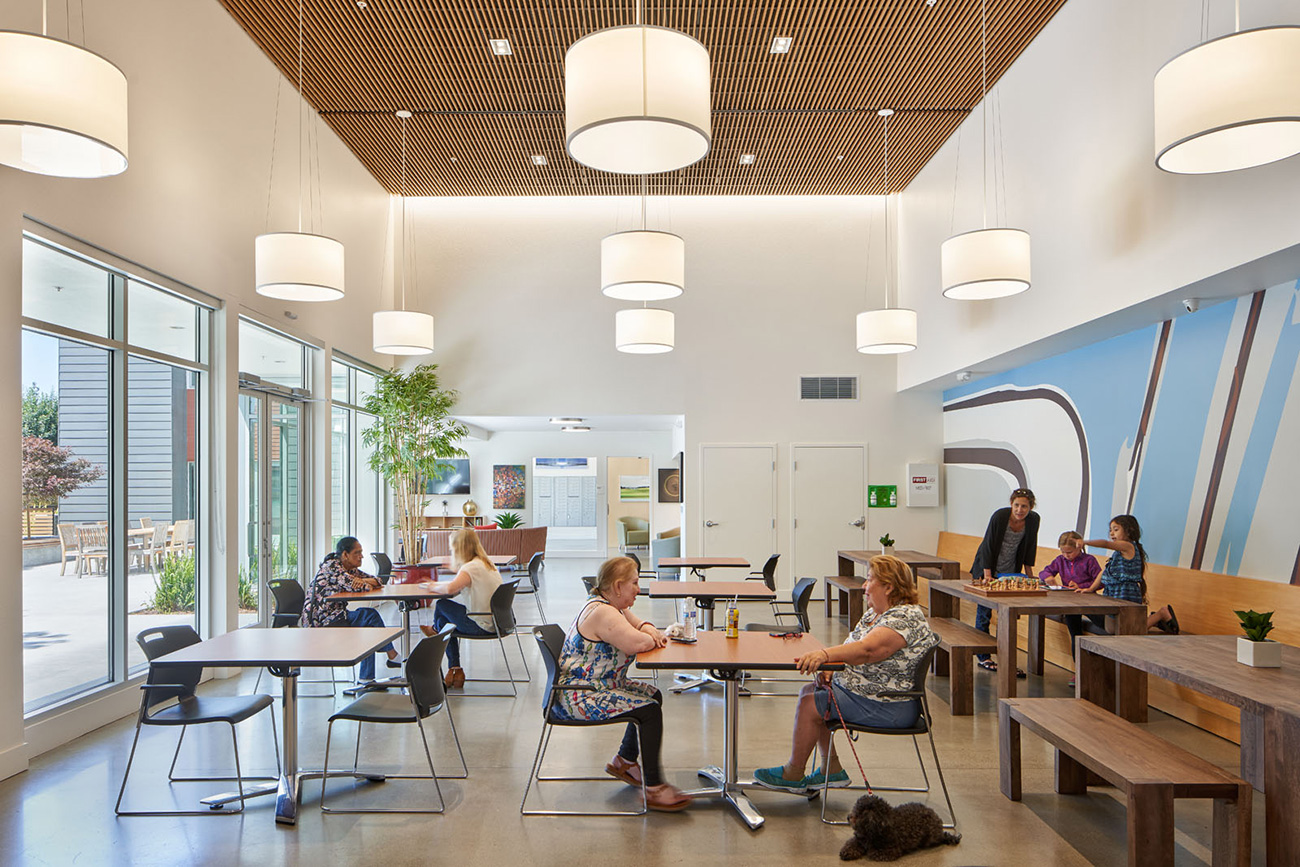
The community room at Sequoia Belle Haven is a frequent meeting space for residents. It opens onto a lush courtyard, which serves as spill-out space for large events, and the generous lobby, inviting passers-by to visit with neighbors or join events underway.
AMENITY SPACES THAT PROMOTE INTERACTION
As SCIDpda executive director Maiko Winkler-Chin says, “We don’t just build housing, we build community.” Thoughtful programming and design of residential amenity space can promote social interactions and foster a sense of community within affordable family housing.
To help cultivate connections among residents building-wide, Yesler Family Housing features a centralized laundry room at the ground-floor rather than multiple smaller laundry rooms at each residential floor. Conveniently located near the elevators and with ample natural light and fresh air, the space provides folding tables, seating area and plenty opportunities for casual interactions among neighbors. Spaces like a corridor nook outside the laundry room allows neighbors to linger and chat as their paths cross.
The kids’ center is a generous 800 sf multi-purpose space dedicated to the 100-150 children and teens living in this building. The center features operable windows for fresh air, an upper quieter area and main floor with flexible seating to accommodate varied activities like working on homework and school projects, doing arts and crafts, playing games and puzzles, and simply hanging out with friends.
Moreover, Yesler Family Housing clusters key amenity spaces at the ground floor to increase convenience and support social encounters. Designed as an “amenity suite,” the community room, kids’ center and central laundry are grouped together, with kids’ center (a multi-purpose activity area) placed in the middle. Interconnecting doors and full height glazing link the three spaces. This layout takes advantage of the social power of everyday spaces and creates beneficial synergies: allowing parents and grandparents to gather in the community room or fold clothes in the central laundry while keeping an eye on children playing and studying nearby.
At 1180 Fourth Street, a family housing project in the Mission Bay neighborhood of San Francisco, amenity spaces wrap the perimeter of the split-level courtyard, creating a community center focused around open space. The amenity spaces include a community room used for after-school programs, a teen room, a lounge area and two small family home daycare units (three-bedroom units with a direct connection to open space and a flexible floor plan that allows the resident to care for up to 8 children).
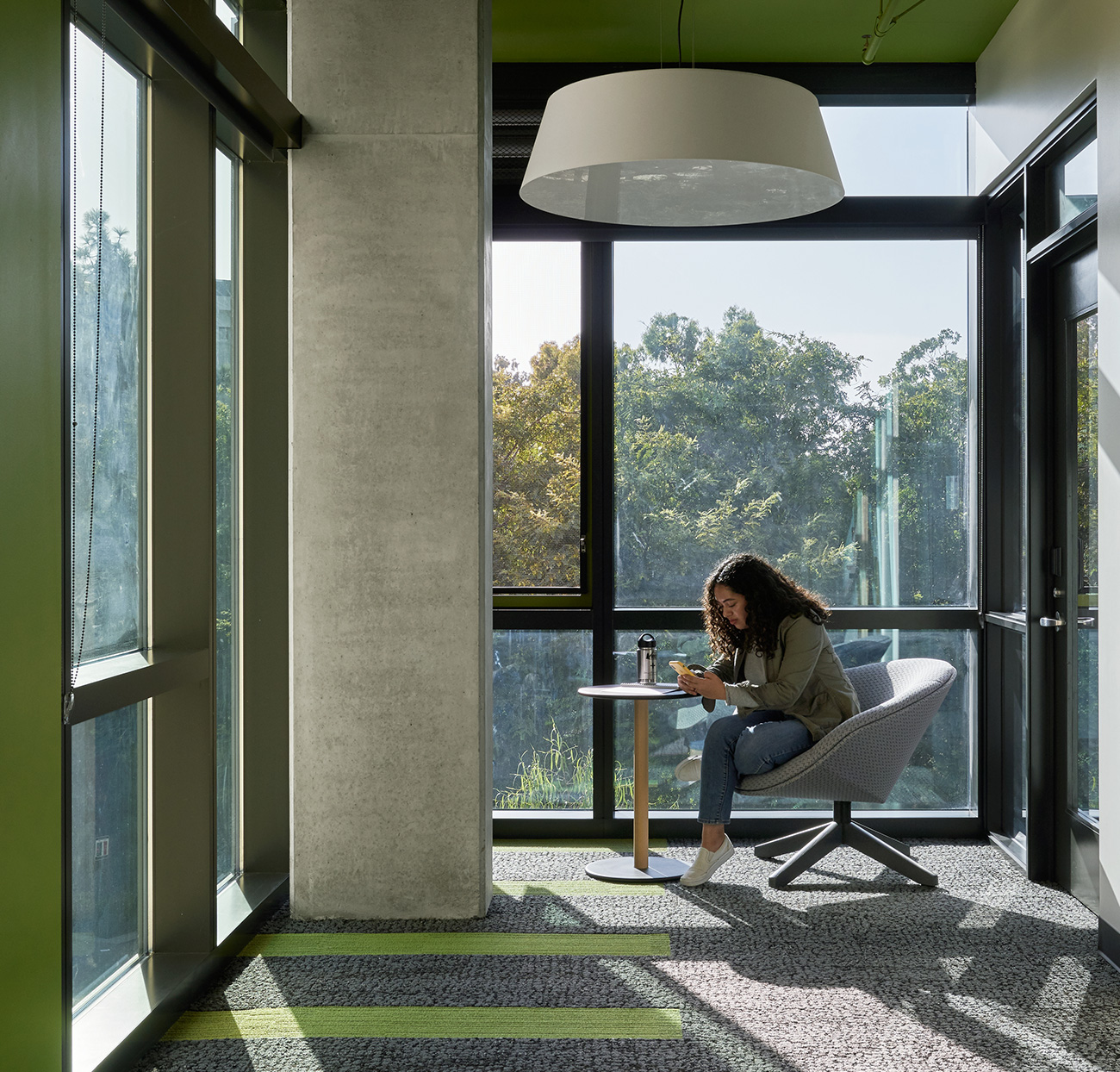
Small nooks along corridors carve out valuable space for moments of respite or social exchange while remaining available to family at home.
CORRIDOR LOUNGES: COMMUNITY CONNECTOR AND FAMILY RELIEF VALVE
In major west coast cities, where land value is at a premium and every inch counts, corridors are often minimized in favor of larger living space. But corridor lounges, when thoughtfully designed, can significantly enhance livability in high-density urban housing. They’re particularly important in Bay Area affordable family housing, where it’s common for three people to share a one-bedroom unit, or a seven-person family to live in a three-bedroom apartment.
This level of space constraint creates daily challenges for families. Where do you escape to with a stir-crazy six-year-old when your infant is sleeping in the apartment? Where can you take an important phone call when your teenager is dancing to the latest hit song and your ten-year-old is playing a video game with a friend? Where does a teenager talk with a friend when they don’t want their parents eavesdropping?
When several people of different generations live together in a small unit, having a common space adjacent to your home provides an important relief valve. Corridor lounges also serve as a place for the chance encounters essential to building community—a critical ingredient to mental health.
At Balboa Park Upper Yard, we took advantage of the site’s irregular geometry to carve out double-height lounges near the elevators, providing a community-centered amenity with no impact to density and minimal impact to cost.
At Gateway Family Housing, the double-height lounges serve as a break to the long, linear hallway. Floor-to-ceiling glass brings daylight into the corridor, and open railings allow social connections between residents of different floors. Each space has its own character and identity, creating variety and choice.
At Yesler Family Housing, resident lounges on each floor feature large windows and views to the outdoor courtyard. The resident lounges and the adjacent corridors form a “portal” that is highlighted with accent color and community art, breaking down the scale of the long corridor.
These shared gathering spaces help bring life, vitality and community to the residential corridors and enhance the livability of urban high-density affordable family housing.
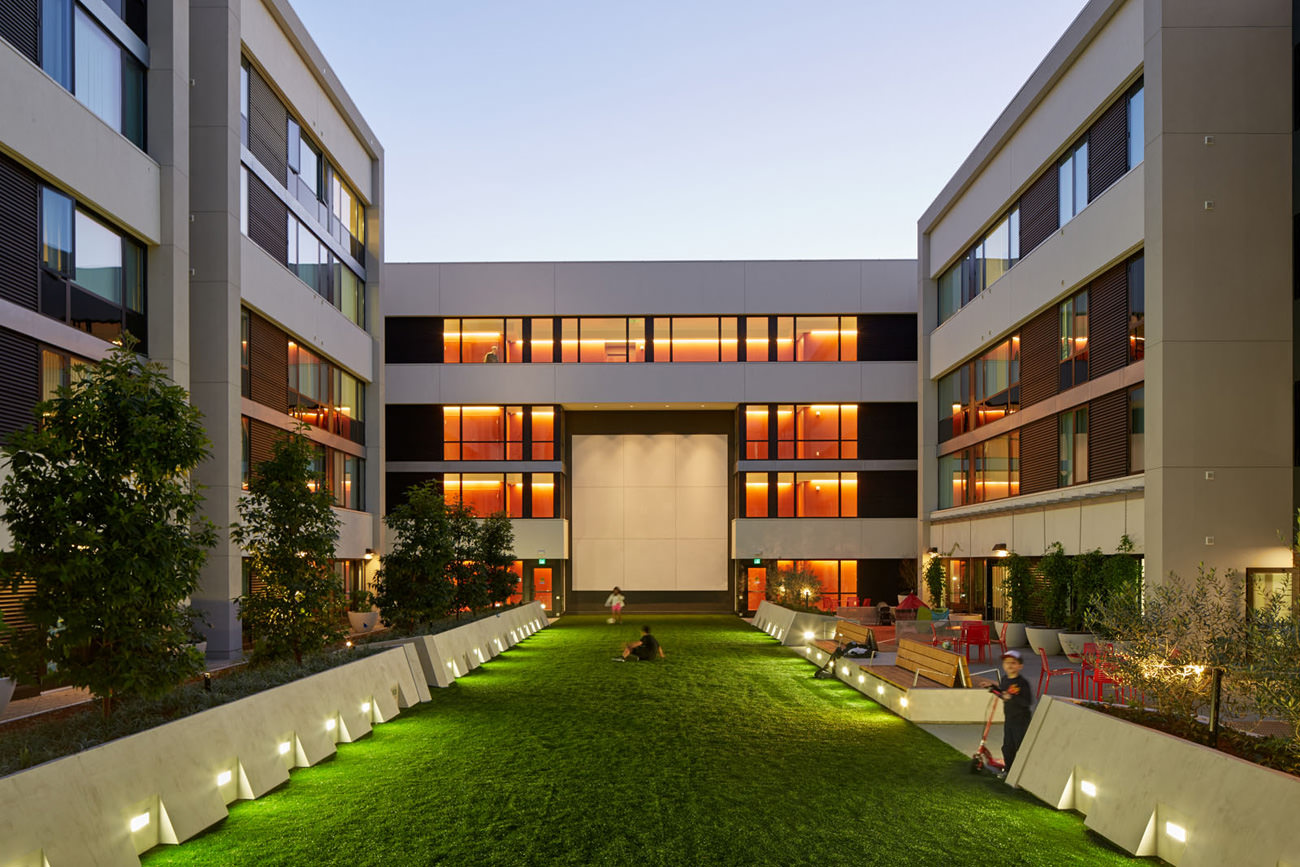
Active play areas and a backdrop for outdoor movies at 1180 Fourth Street provide diverse opportunities for family fun, day and night. Family childcare units open onto this shared open space.
A SHARED BACK YARD: FLEXIBLE SPACE FOR RESPITE AND RECREATION
As the demand for high-density living increases, so does the need for outdoor space that provides a connection with nature and supports resident recreation. As many of us have experienced during the pandemic, access to outdoor natural space for moments of respite, community gatherings, barbeques, exercise and active kids’ play is a vital support for mental and physical health. Within multifamily housing communities, these common amenity spaces allow residents to gather and connect with one another, strengthening their bond with the local community.
At 1180 Fourth Street, the building program invited a split-level courtyard. The lower level is at grade, allowing for large trees and visual connections from the street. A large, built-in barbeque and food-prep counter tucked against the edge of the courtyard is the center of the action during events in the community room. A generous concrete stair connects residents to the upper level courtyard, which includes a generous turf “lawn” that allows kids to spin in circles or kick a ball, and provides lounging space for outdoor movie screenings projected onto the adjacent building wall.
At Yesler Family Housing, the residential courtyard focuses on having a safe and visible open space with the flexibility to suit a range of uses and age groups. An open space with moveable café tables and chairs can serve as individual workspaces away from the apartment, invite picnic lunches or small gatherings, and host a spirited game of chess or mahjong. The site furniture can also be shifted aside easily to facilitate larger gatherings and parties. A Persian Ironwood and Tupelo specimen trees provide dappled shade over the seating in the summer and amazing fall color in the autumn.
There is plenty of seating around the courtyard to allow residents to enjoy company or some quiet time outdoors. The permanent bench seating is custom-designed to suit the ergonomic needs of youth, adults and elders. Some benches have backs and armrests to support the elderly, while others are a simple flat-top design that welcome kids to hop on and explore.
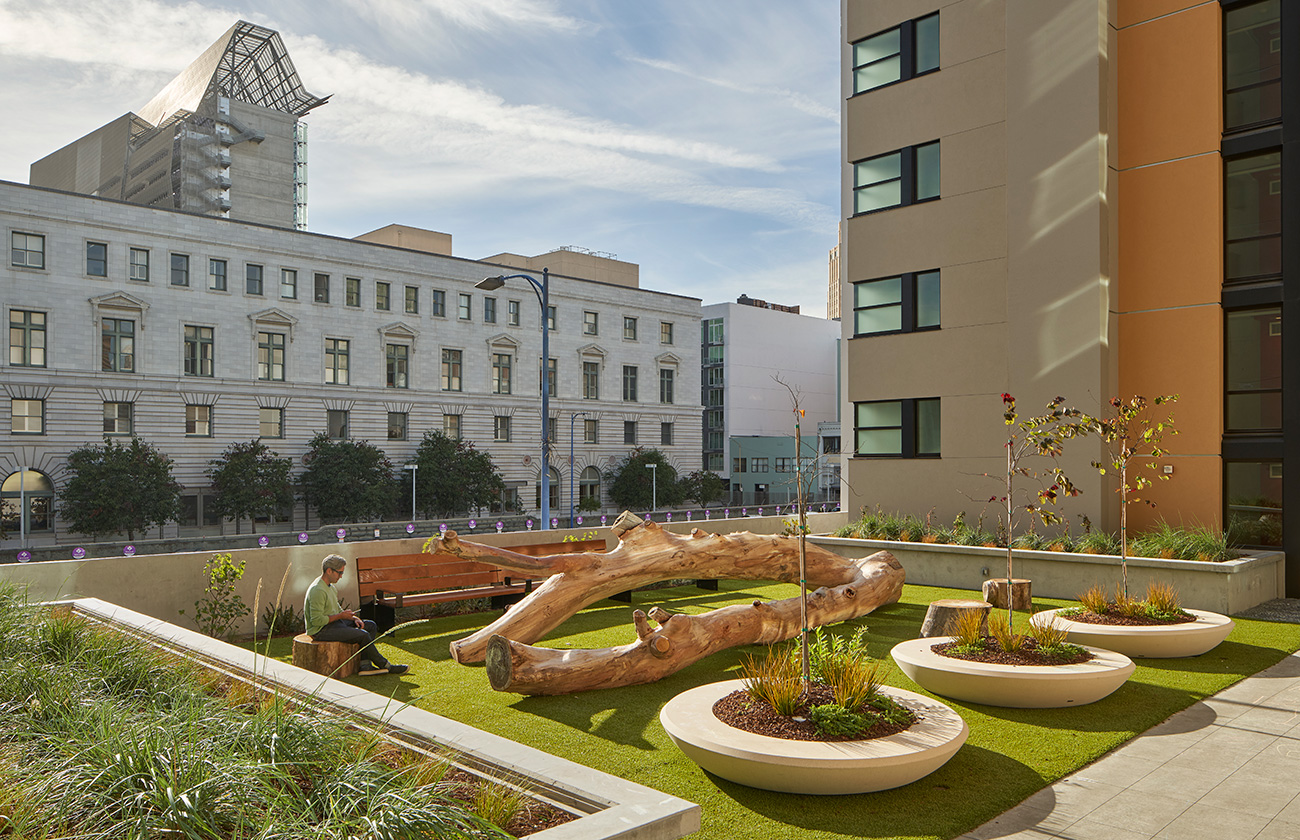
A eucalyptus log play structure inspires children’s imagination and active play on the second-floor courtyard at 1036 Mission in San Francisco.
The play area consists of an artificial turf lawn with nature-play elements that encourage kids’ use of motor skills like balance and coordination. The playground is encircled by a strolling loop to support healthy movement—older residents’ daily walks, or toddlers’ early steps and pedaling—while maintaining safe visibility to children at play. The whole courtyard is edged by terraced planters with native Pacific Northwest plants, creating an intimate feel within the space while preserving visibility across the courtyard.
At Sequoia Belle Haven, a Menlo Park senior housing project with 90 units and extensive amenity space, the site design serves a similar multi-generational purpose. We learned through our post-occupancy evaluation that many residents care for their grandchildren after school and on weekends. These children bring a vibrant energy to the property and lift the spirits of the senior residents. Amenities are scattered across the ground floor of the long, linear site, and connected by a quarter-mile walking path. The path is stenciled with a poem by David Whyte, with the words of the poem unfolding as you walk. Together, the path and the amenity spaces promote health through walking and social interactions.
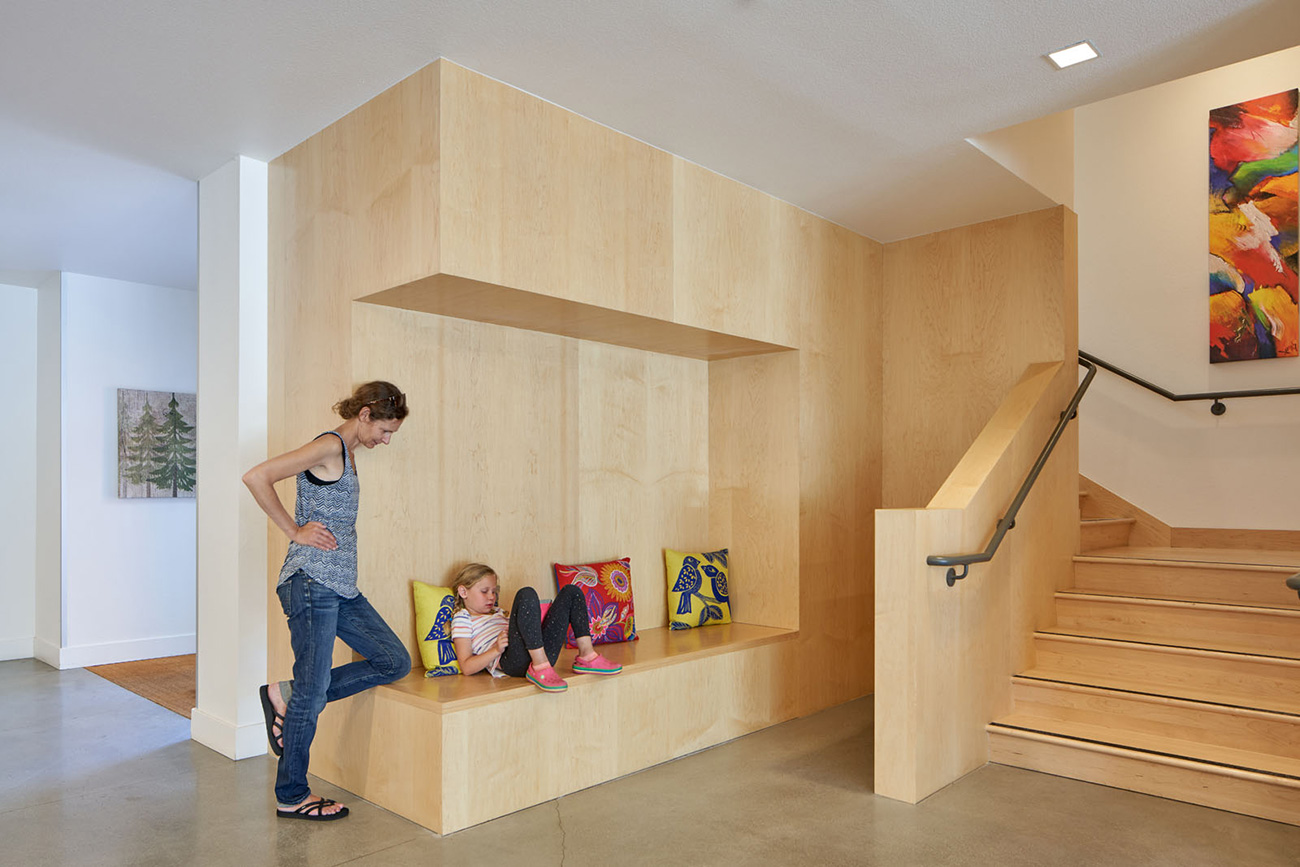
A nook at the base of the stairs at Sequoia Belle Haven supports diverse daily activities: a welcome seat during neighborly conversations, a place to adjust coats and bags while arriving or leaving, and cozy reading or play space for kids.
STAIRS AS PLAY SPACE
Irresistible stairs have become a popular tool to support resident health and reduce energy use by elevators. But an often-overlooked advantage of the central stair is the possibility of discovery and kinetic activity for children in a family housing community.
For a child, seeing a space from different points of view helps develop spatial awareness. Because children are naturally curious, they crave the opportunity to run up the stairs, look down through the railing at their caregivers and see the space from above. When the railing wraps around multiple sides of the stair, it’s twice as interesting to a young mind.
Children are also naturally drawn to kinetic movement. The instinct to climb, jump and twirl is critical to their physical development. It’s also an important social-emotional tool for many kids. A child overwhelmed by the noise or scale of a space may do laps around the room or repeatedly go up and down the stairs. This is a coping mechanism, particularly for children on the autism spectrum. Spaces that not only allow for this type of activity but encourage it become well-loved moments in family-housing projects.
At Balboa Park Upper Yard, the lobby includes a generous, sculptural stair with a transparent handrail, leading to a mezzanine level with peek-a-boo wood slat railings that wrap around two sides of the lobby. The mezzanine provides access to amenity spaces—including the community room, laundry and teen room—each with controlled access doors limiting how far a child can wander. The configuration invites kids to explore while their parents chat with neighbors or talk with the property management, a win-win arrangement for families. When lobby stairs are designed with kids in mind, it reduces stress for the parents and caregivers, helps the children feel at home in their community, and brings life and vitality to common areas.
By endeavoring to create spaces that work better for families, we can activate ripple effects that support inclusion, educational outcomes, reduced crime rates, economic productivity and civic cohesion—building vibrant cities that are great for everyone.