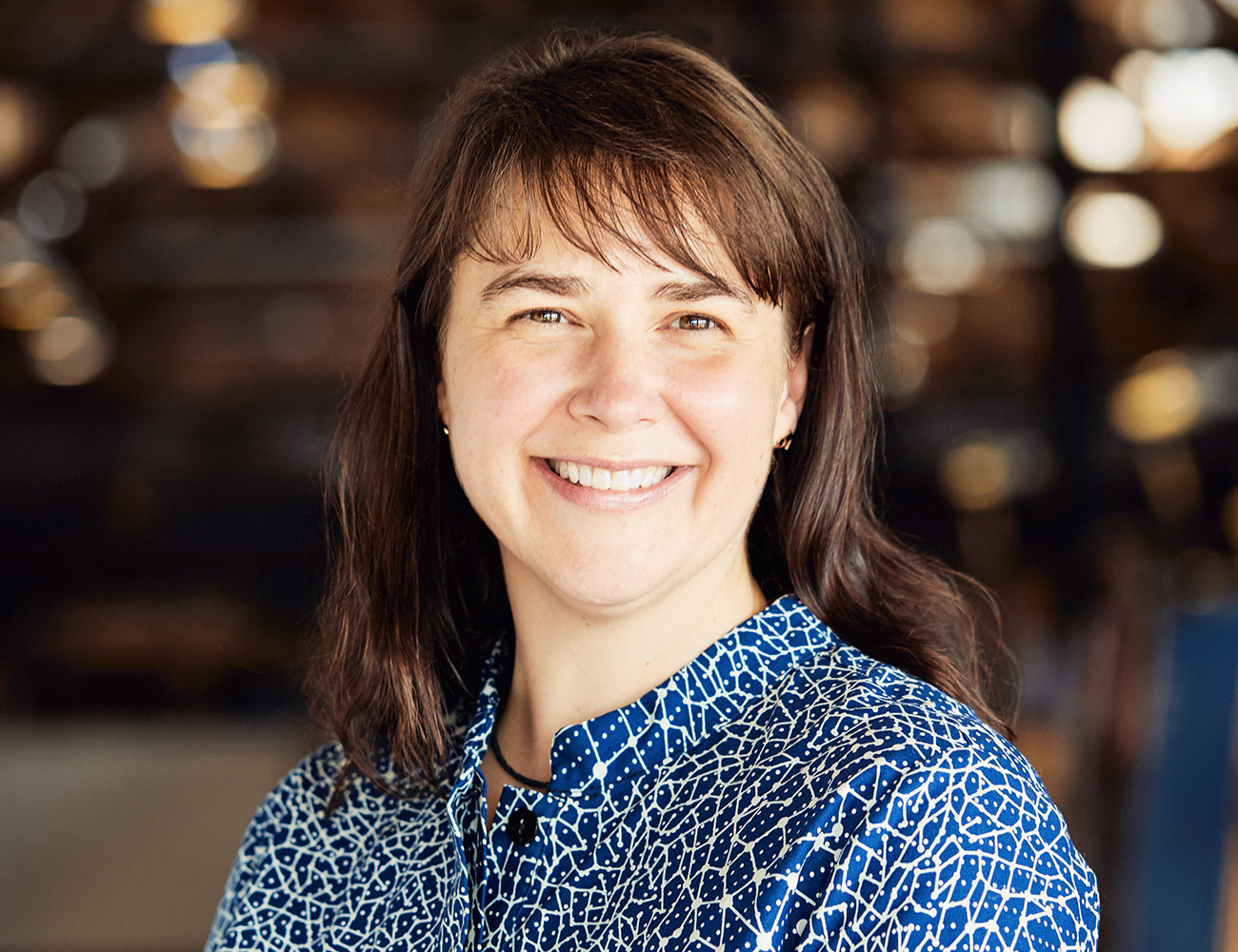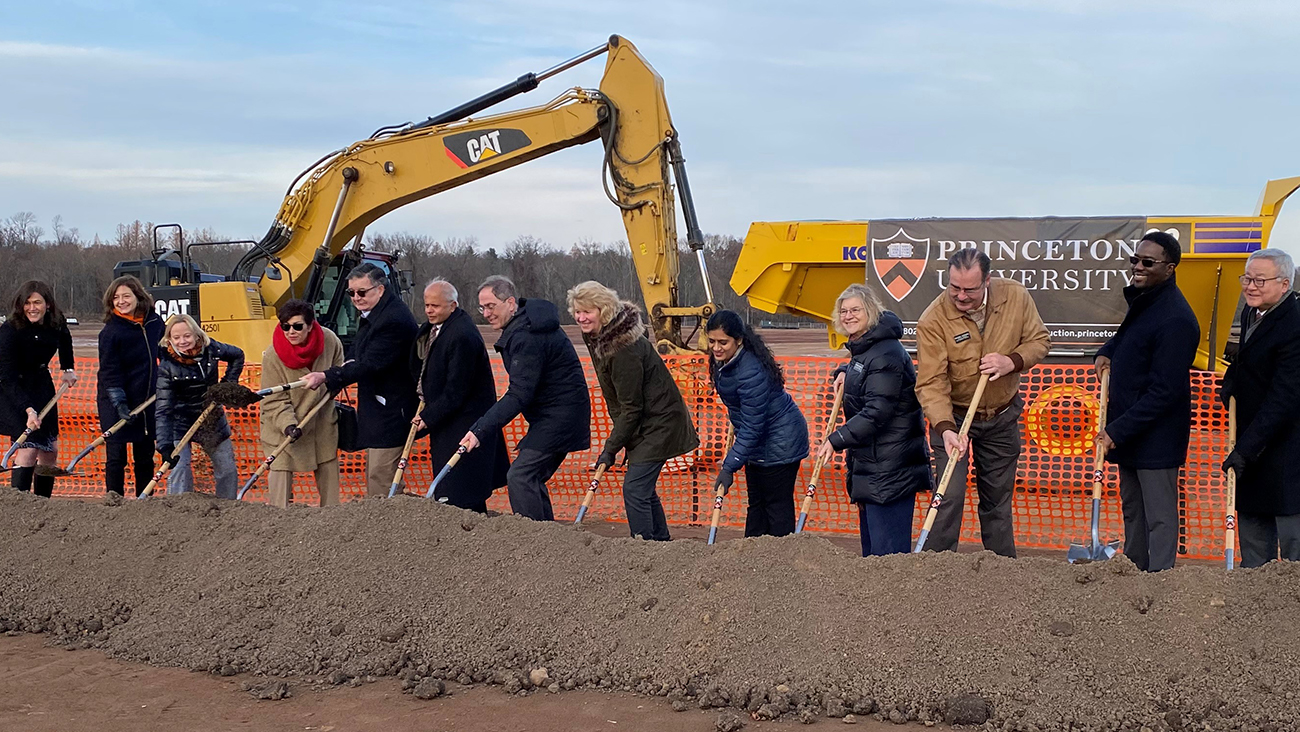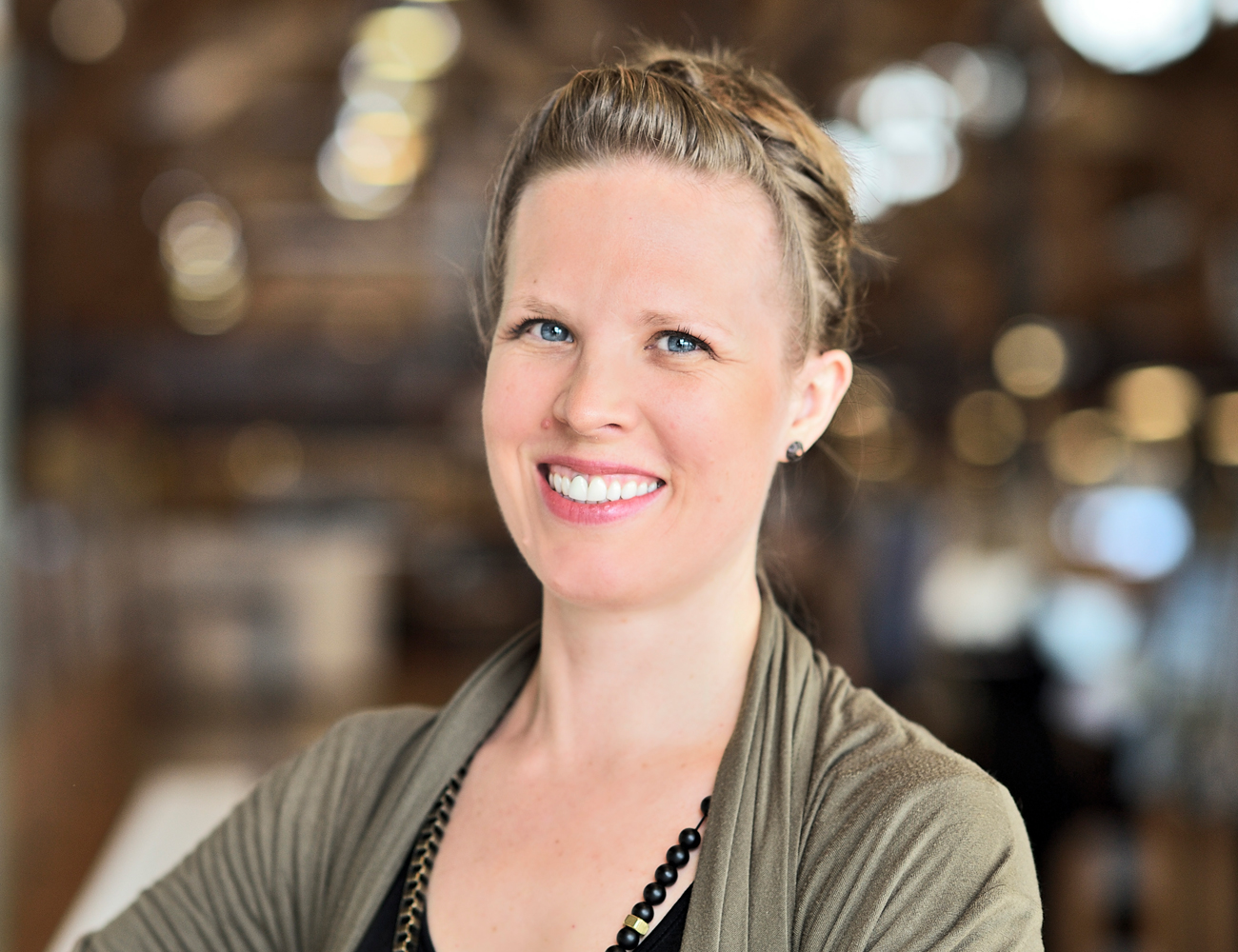We recently celebrated the groundbreaking of Princeton University’s Lake Campus Development! As part of this significant campus expansion, Mithun has led architectural design of a new P3 graduate student housing community that’s on track to become one of the largest Passive House certified projects in the country. Learn more via link in bio.
Posted: 12.17.2021












