Events
JE:DI Won’t Save You, But Action Will
AIA Seattle
Online Event
09.27.2022
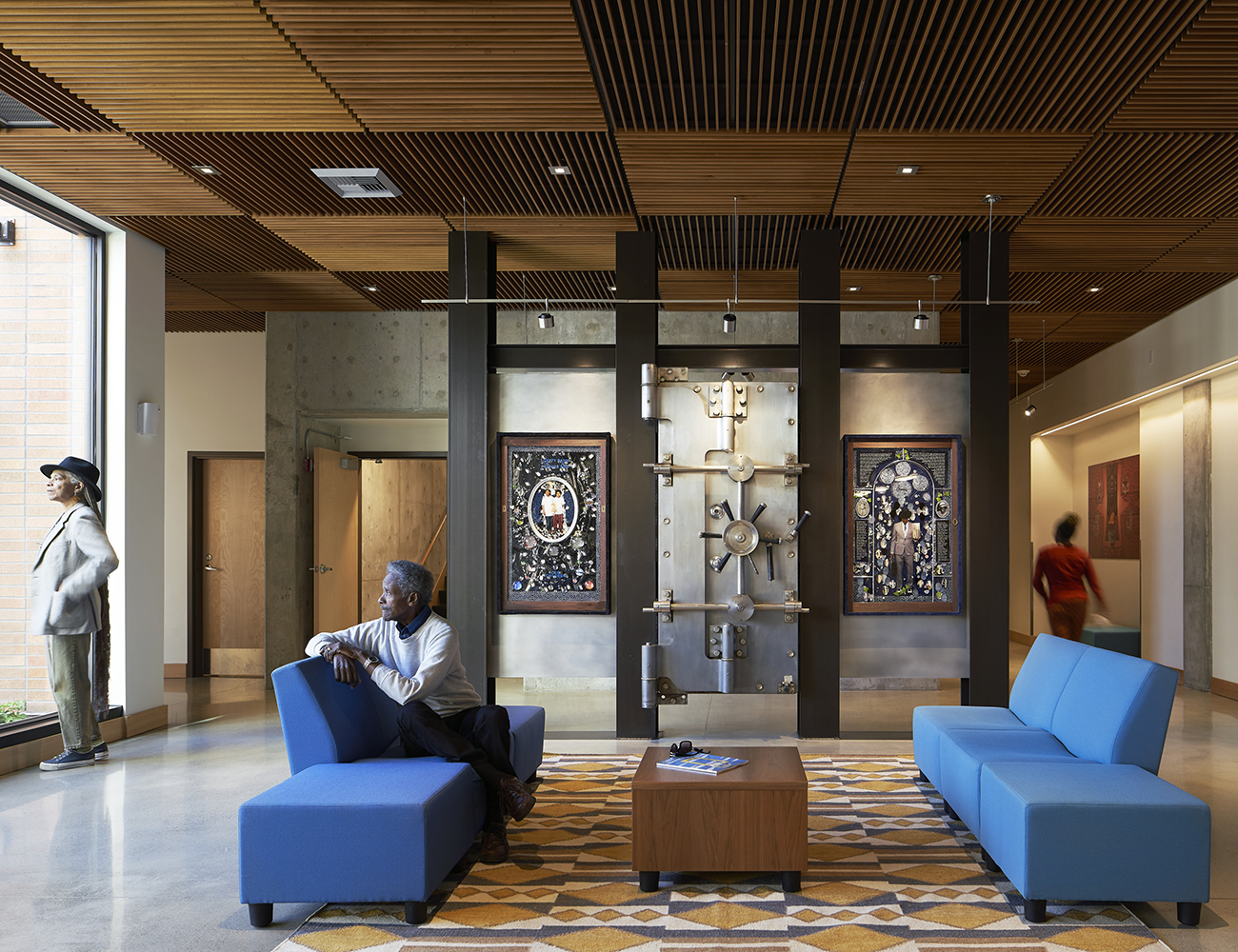
News
Liberty Bank Building Wins 2022 Northwest + Pacific AIA Design Award
The design jury highlighted community engagement, public art and interior spaces as key strengths of the affordable housing project.
09.26.2022
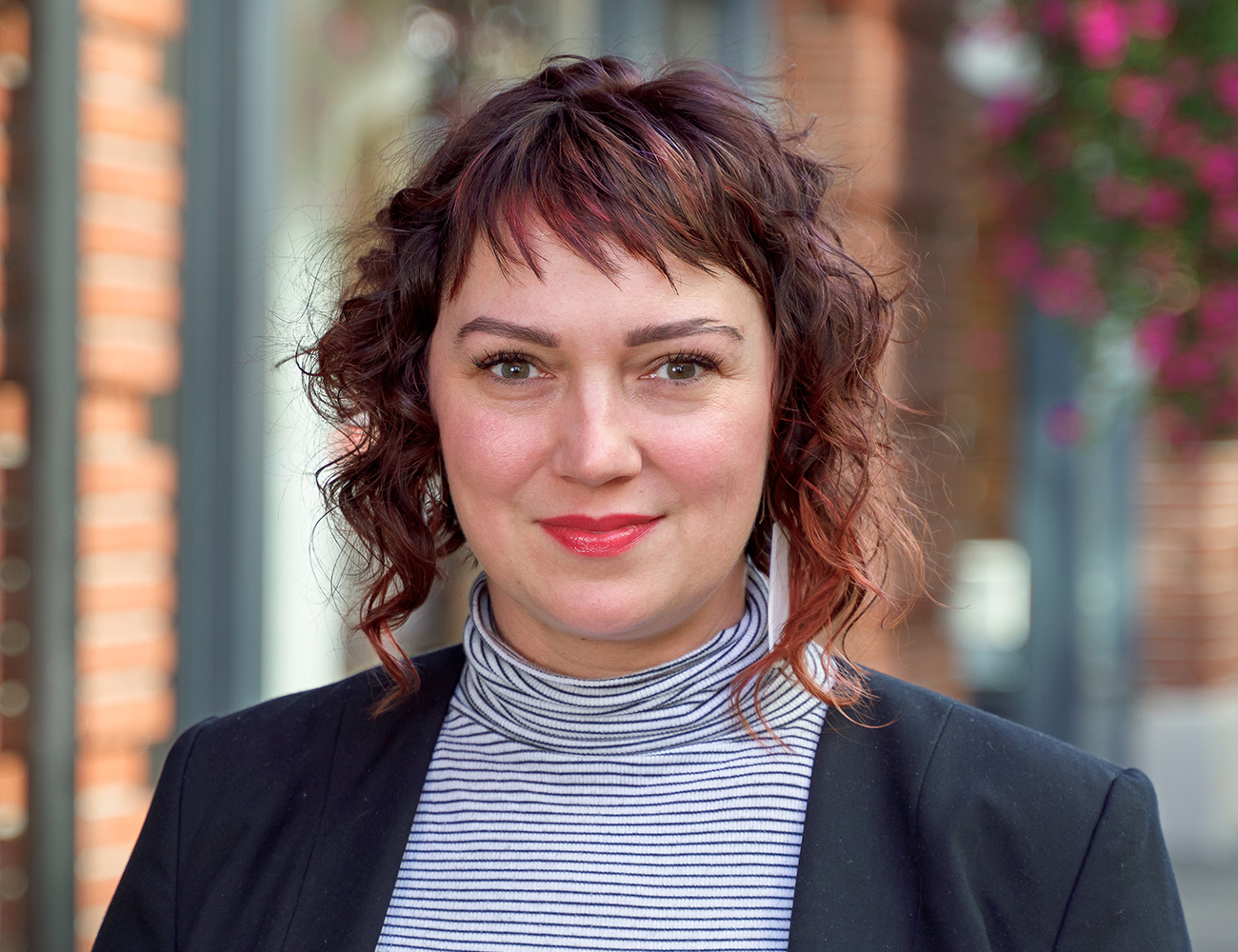
Events
Seattle Office: Development, Tenants and Investments
Bisnow Seattle Office
Seattle, WA
09.22.2022
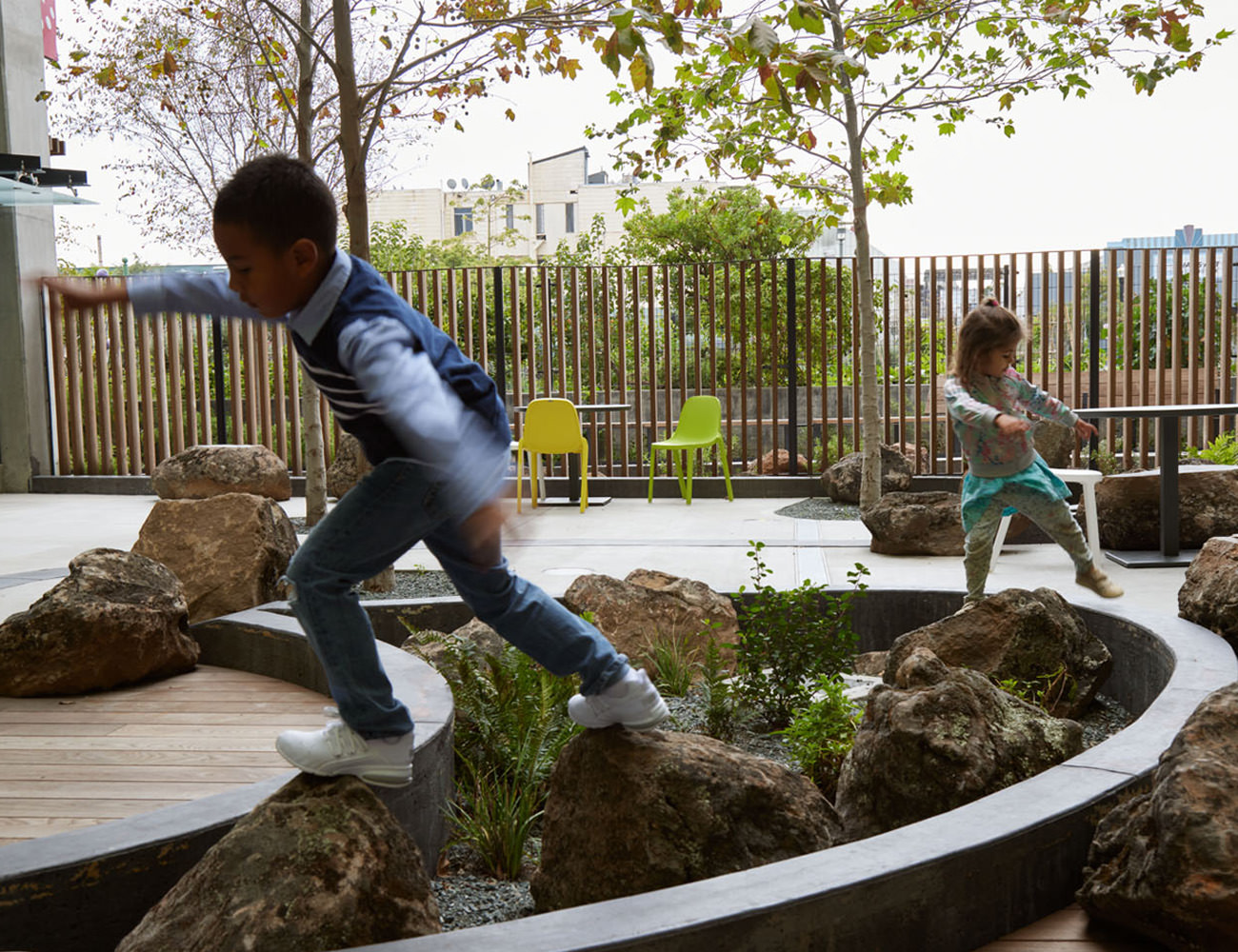
Events
Layers of Listening in Affordable Housing Design
Architecture and the City Festival
San Francisco, CA
09.21.2022
RT @woodlandparkzoo: Whether you are a seasoned bear like Keema or a rascally bear like Juniper... your NW spirit is strong. On All for Aniâ¦
Posted: 09.15.2022
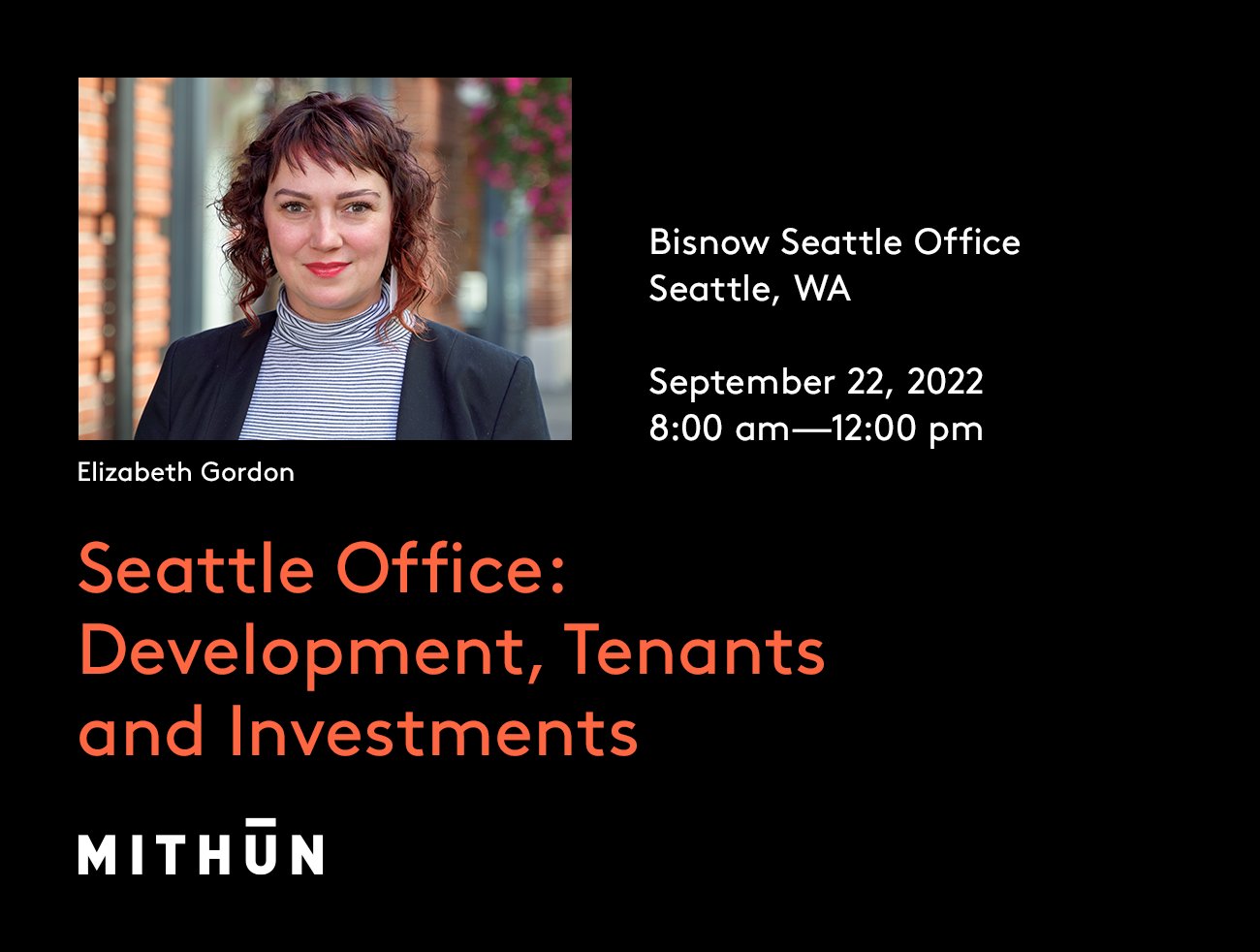
Curious about trends in office design and development to support todayâs evolving approaches to work? Join the discussion with Mithun partner Elizabeth Gordon at Bisnow âSeattle Office: Development, Tenants and Investmentsâ next Thurs, Sept 22 at 8am. https://t.co/qmSNLBHtcW https://t.co/6nkgCg0qHs
Posted: 09.13.2022

We love creative workplaces that are program-rich and experience-forward. At South Lake Union Block 25, our interior design team created a seamless experience for individual and team work that incorporates embedded behavioral cues, irresistible amenity spaces and surprise “easter egg” moments that await discovery. 📷: @k7scott
Posted: 09.08.2022

Come join our interior design team working on specialty projects like Sanctuary Studios (@meet_sanctuary), an immersive spa/health experience that elevates individual health and wellbeing. A sensory journey unfolds from the moment of arrival, incorporating natural and organic materials, advanced lighting and a cinematic studio experience. 📷: @le.segal Learn more about open positions via our link in bio!
Posted: 09.08.2022
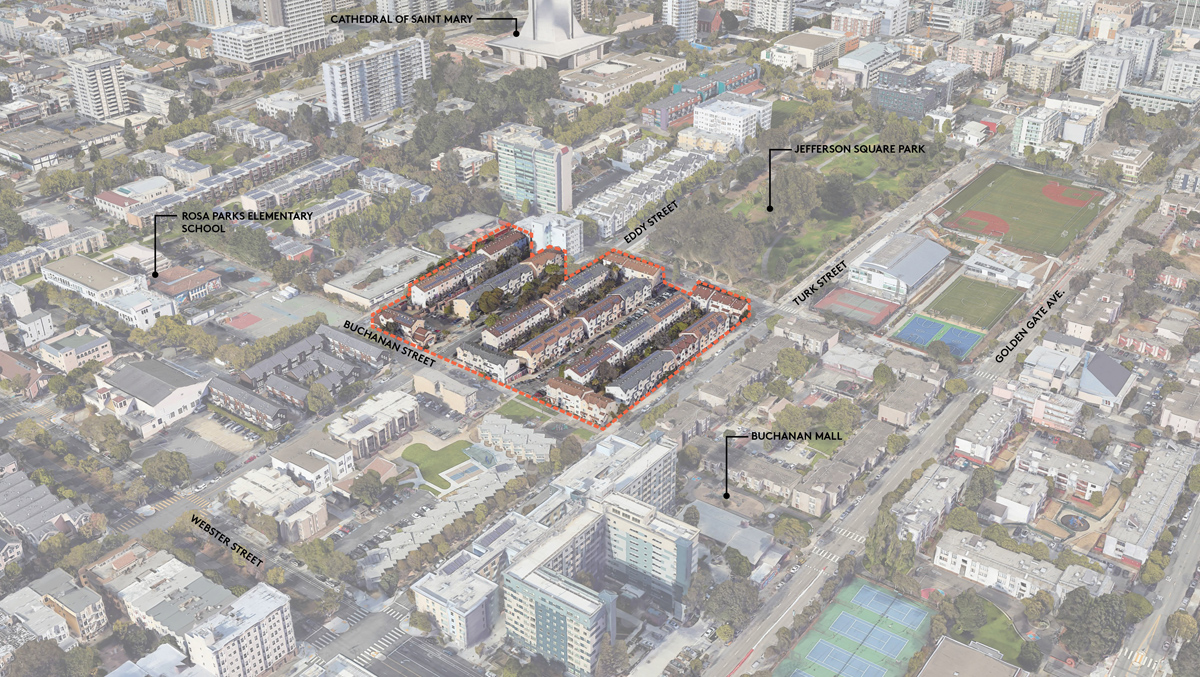
Our San Francisco team has learned so much from residents about their vision for a revitalized #PlazaEast. We're excited to put our design skills to work in service to that vision of safe, beautiful & healthy housing for everyone! @McCormackBaron https://t.co/xXxyegNIOo https://t.co/GrieXQwmBy
Posted: 09.06.2022

The PNW Public Market’s nine distinct food venues feature locally sourced ingredients from more than 25 farms in the surrounding Willamette Valley. There is a plethora of choice—patrons can grab options including a hot chicken sandwich from ‘Drake’s Deli’, a roman-style pizza at ‘Hearth and Soul’ or a bowl of shoyu ramen from ‘Steam’—all made from scratch! 📷: @k7scott, @parteephoto
Posted: 09.02.2022