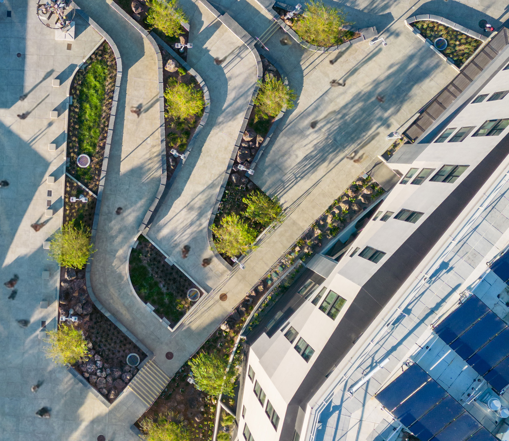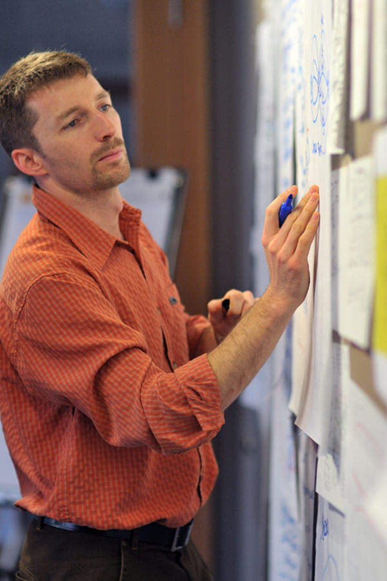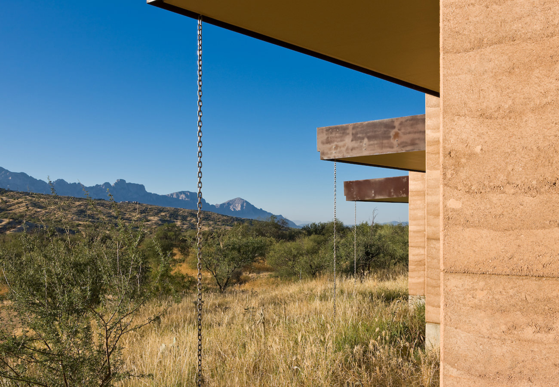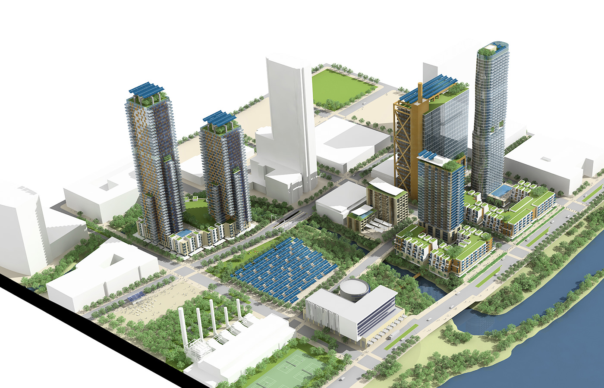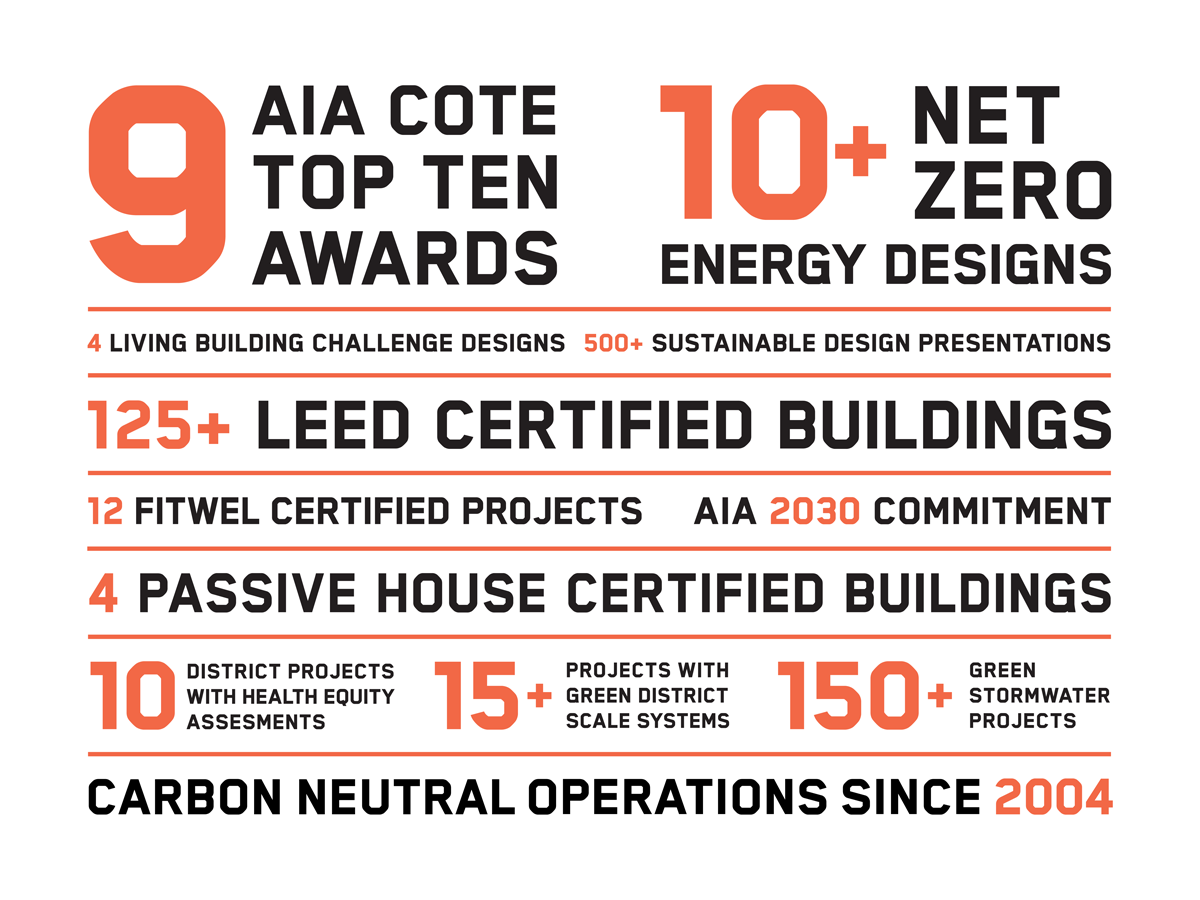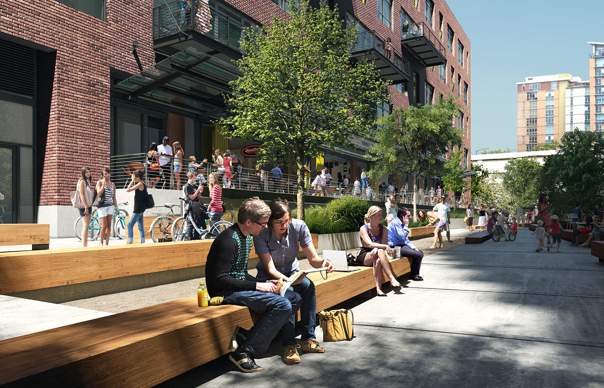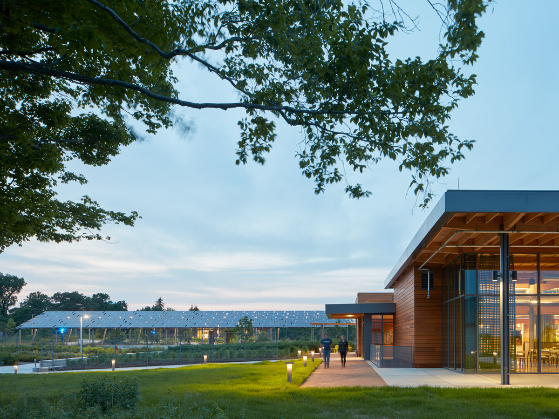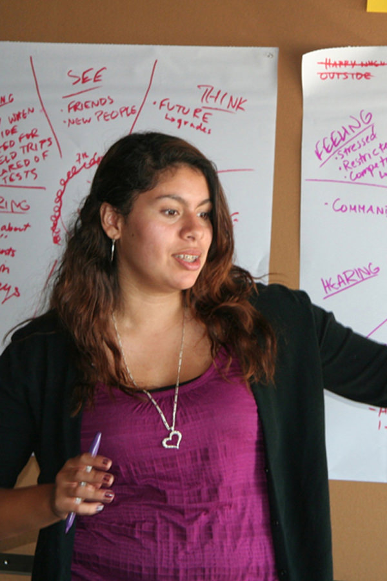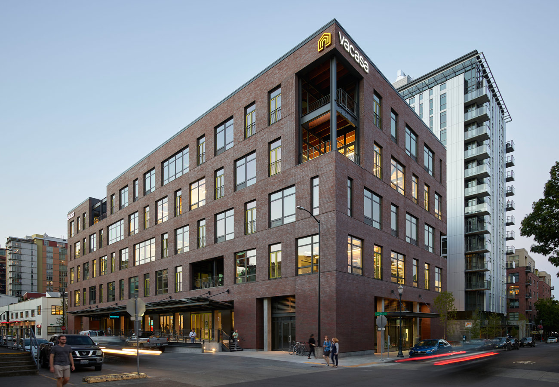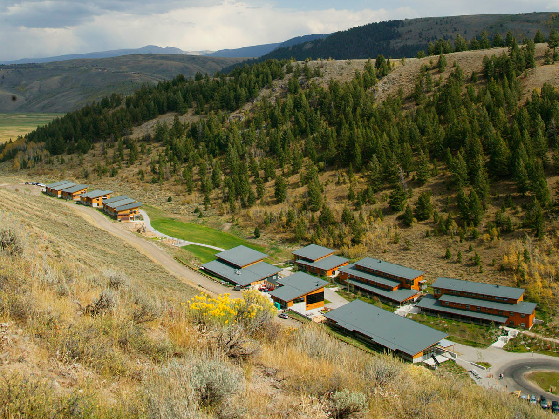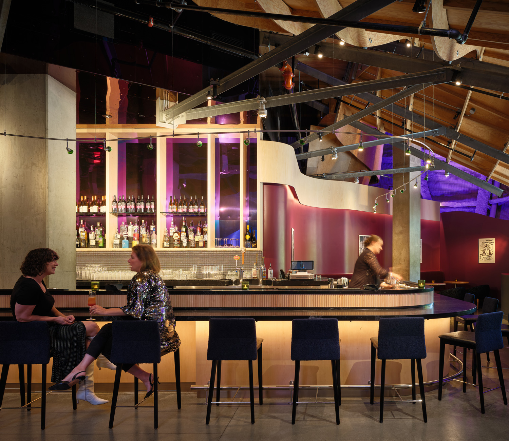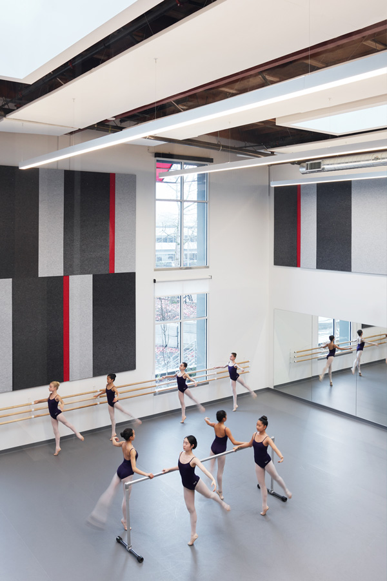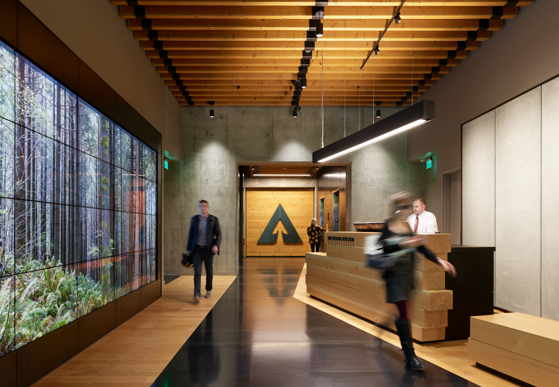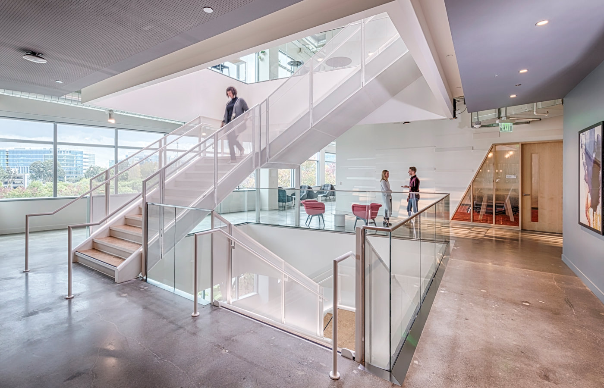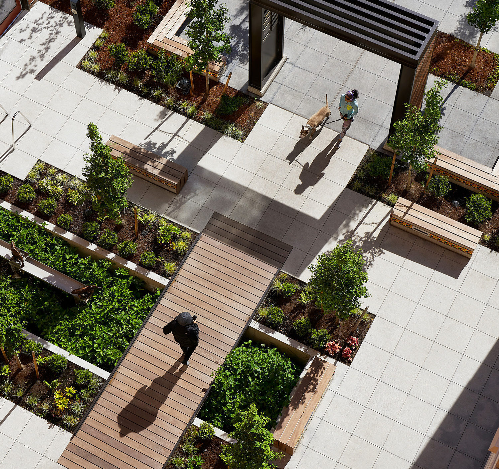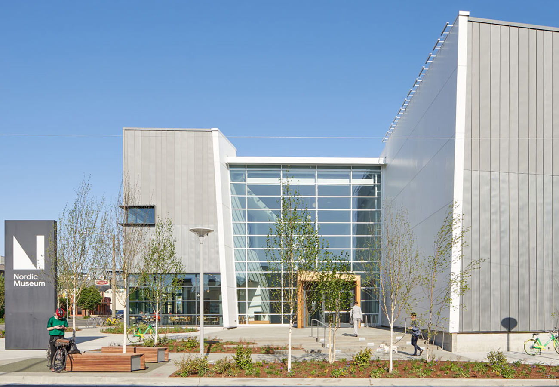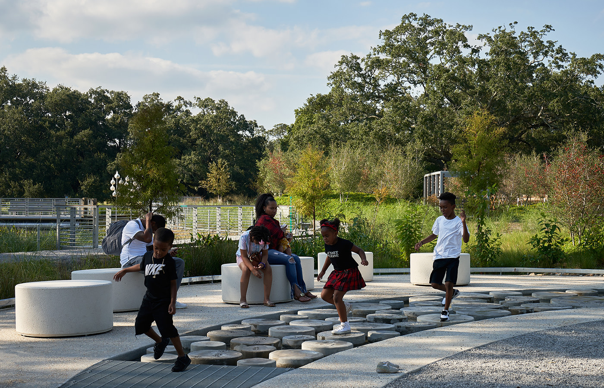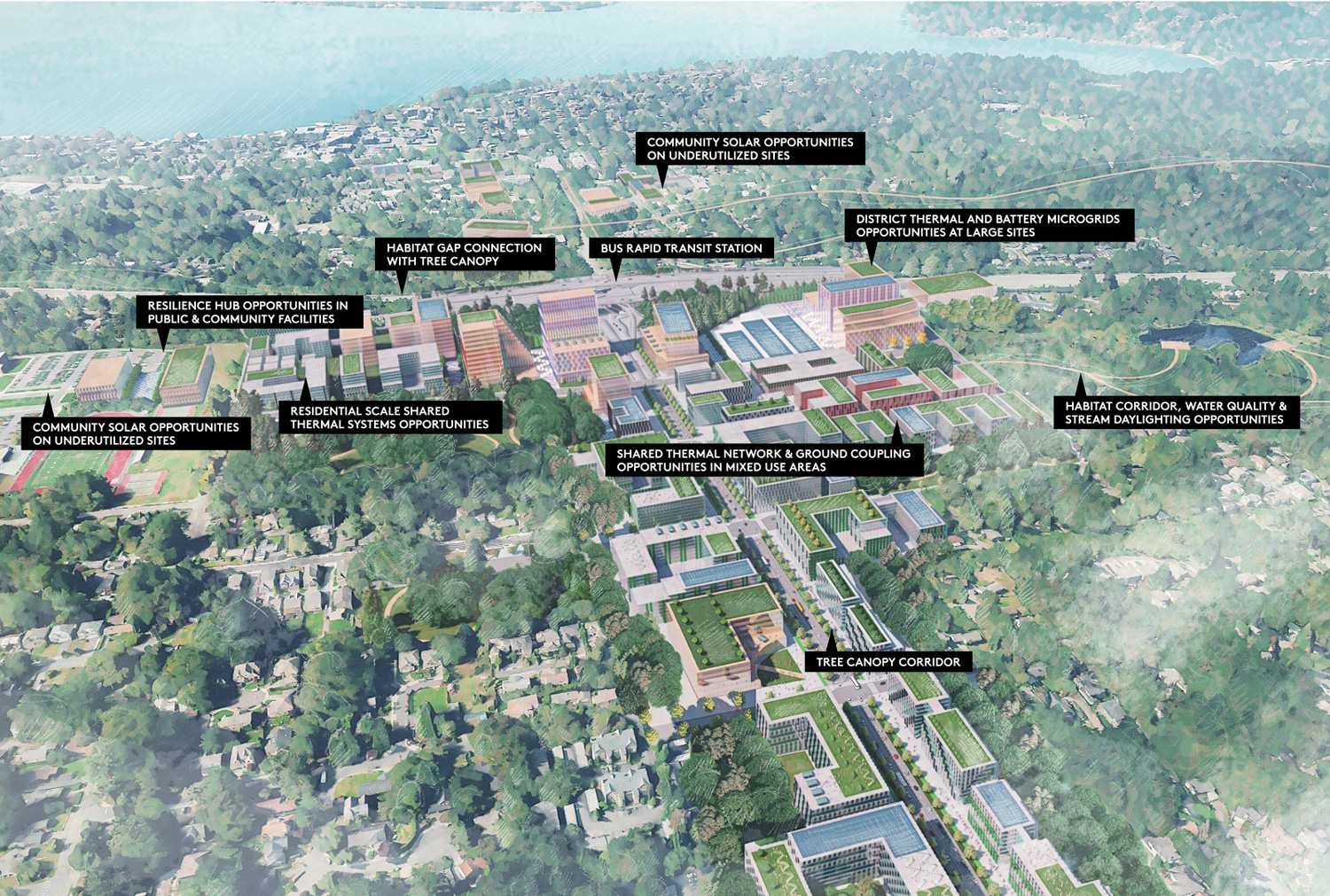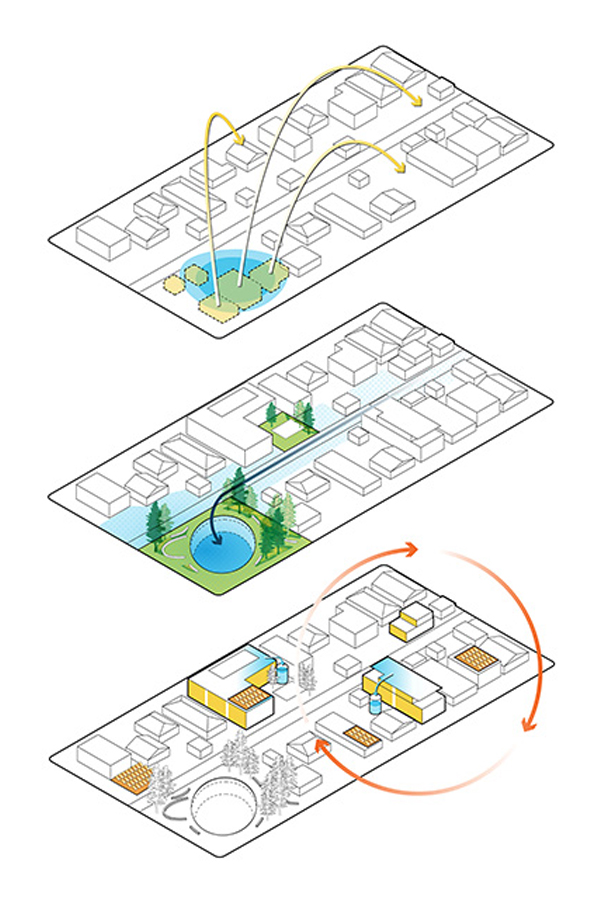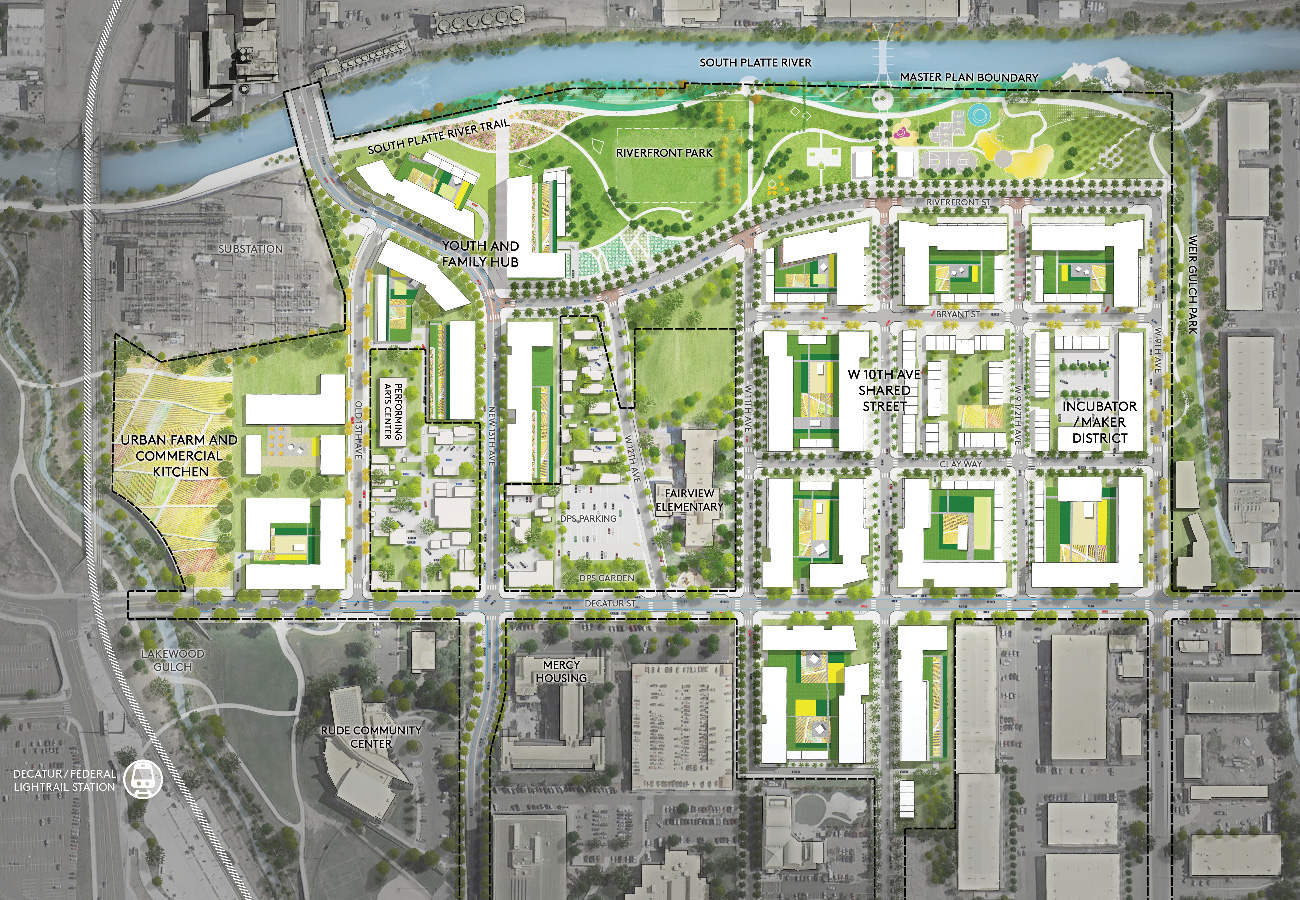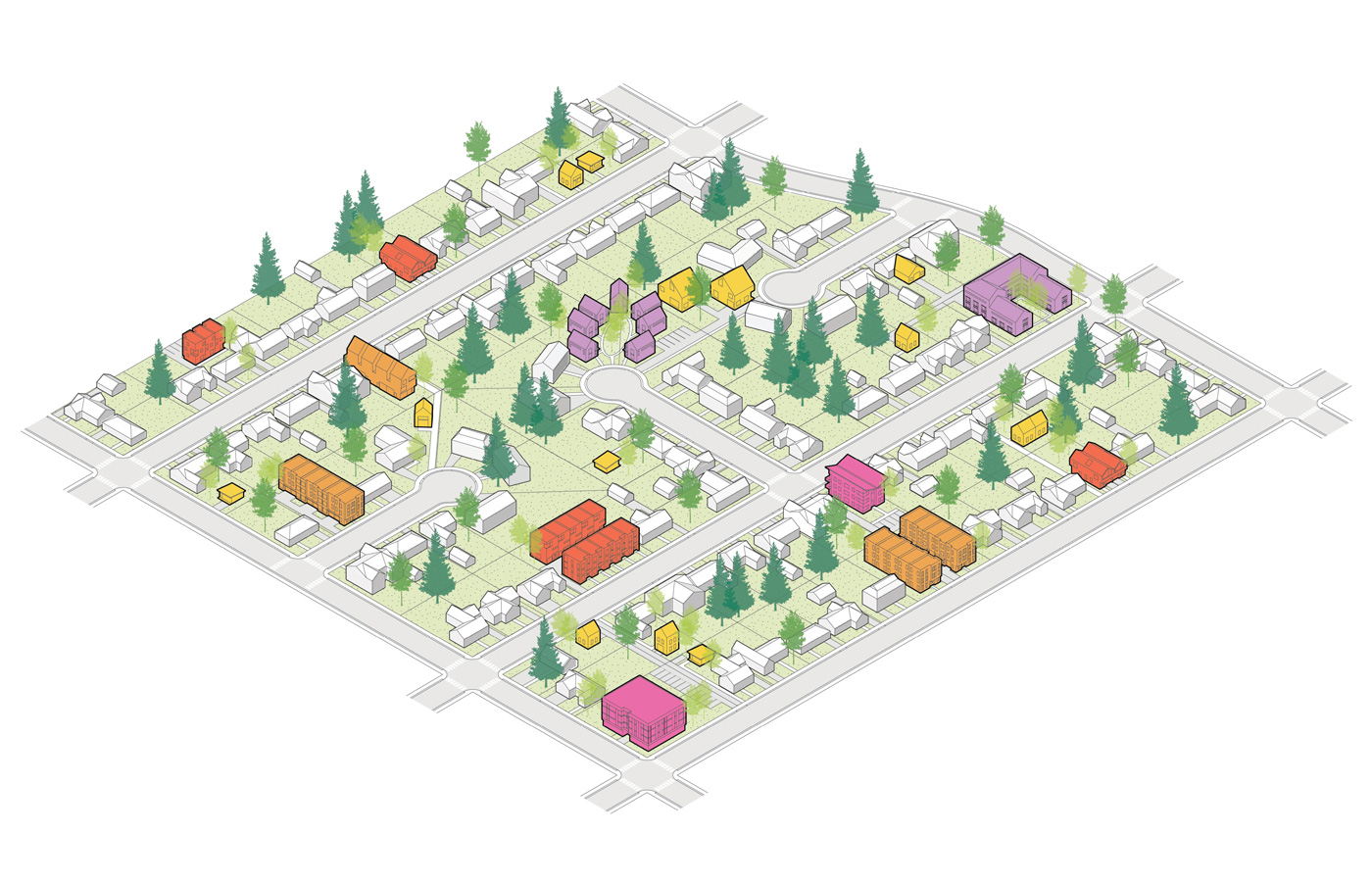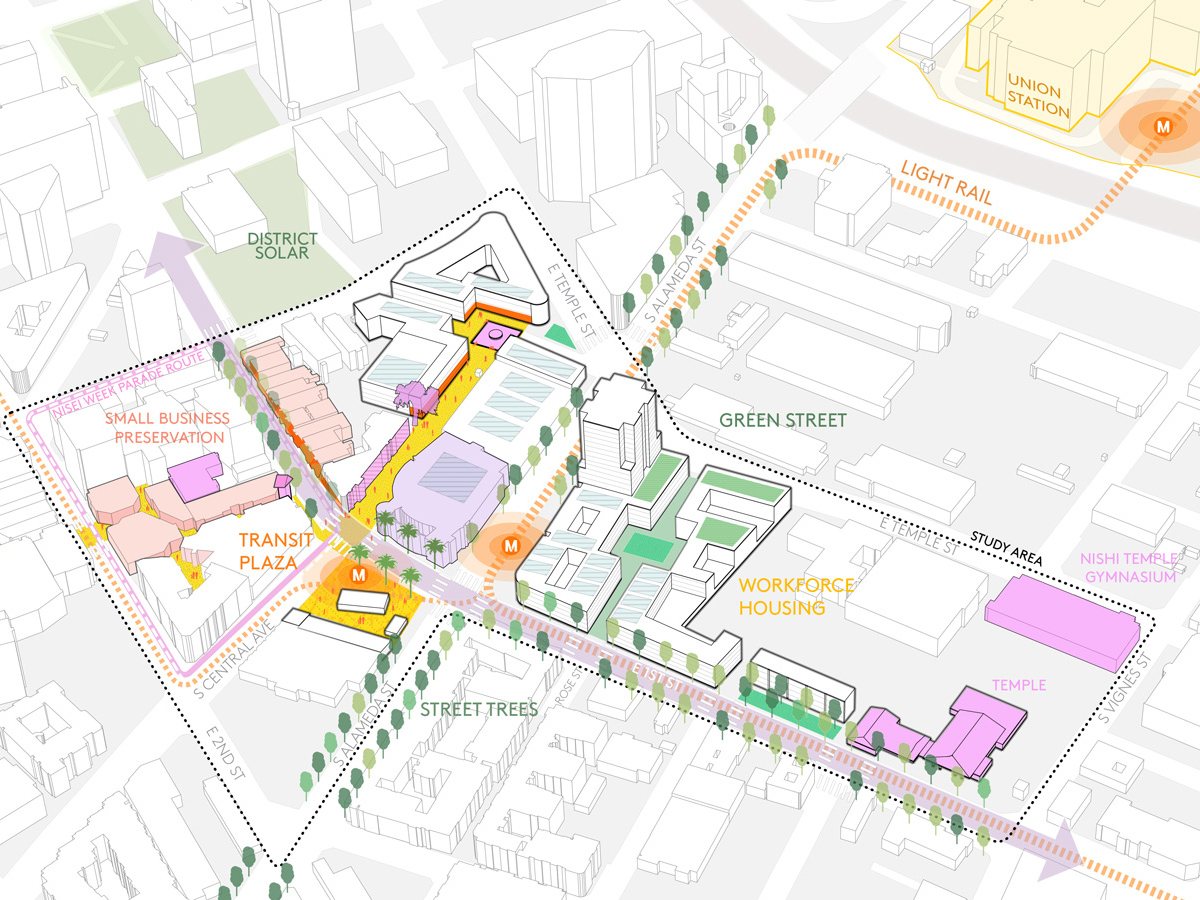Sustainable Integrated Design
we harness synergy between disciplines and practice areas to create meaningful places
At Mithun, design is a holistic, interdisciplinary pursuit encompassing architecture, interior design, landscape architecture, urban design and planning. Our integrated team employs shared research and collaboration to explore the boundaries of high performance building and site design. Our process honors the identity of places—culture, history and ecology—with a reverence for the characteristics that make each unique.
We consider connections and opportunities beyond property lines and zoning envelopes, from human health and social cohesion to low impact development and district energy and transportation strategies. This ideation across scales enables our design teams to create cities, campuses and places that strengthen organizations, build communities and elevate the human spirit. Our team always seeks the best return on investments for our clients—economically, socially, environmentally and artistically. We strive to create positive change through these explorations, delivering enduring value that raises the quality of life for individuals and entire communities.


